Search Constraints
You searched for:
Materials & Techniques black ink
Remove constraint Materials & Techniques: black inkCredit Line Yale Center for British Art, Paul Mellon Collection
Remove constraint Credit Line: Yale Center for British Art, Paul Mellon CollectionWidth [cm] 36
Remove constraint Width [cm]: 36Search Results
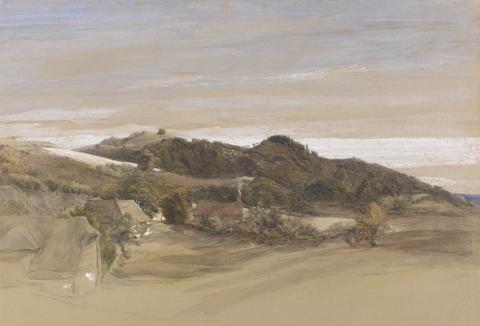
- Date:
- ca. 1840
- Materials & Techniques:
- Watercolor, gouache, pen and black ink, and graphite on thick, slightly textured, cream wove paper
- Dimensions:
- Sheet: 9 5/8 x 14 1/16 inches (24.4 x 35.7 cm)
- Collection:
- Prints and Drawings
- Credit Line:
- Yale Center for British Art, Paul Mellon Collection

- Date:
- undated
- Materials & Techniques:
- Watercolor with pen and black ink on thick, slightly textured, cream wove paper
- Dimensions:
- Sheet: 8 5/8 x 13 15/16in. (21.9 x 35.4cm)
- Collection:
- Prints and Drawings
- Credit Line:
- Yale Center for British Art, Paul Mellon Collection
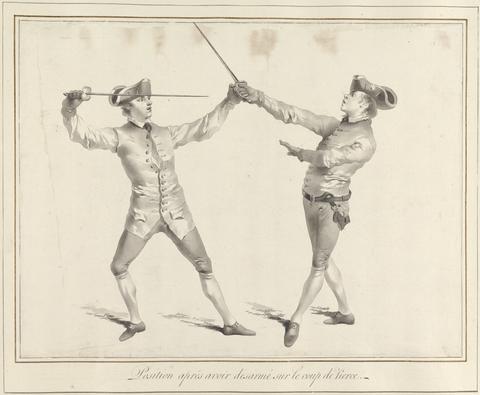
- Date:
- 1763
- Materials & Techniques:
- Gray wash, graphite, pen and gray ink and black ink on medium, slightly textured, cream laid paper
- Dimensions:
- Contemporary drawn border: 11 7/16 × 14 1/8 inches (29.1 × 35.9 cm)
- Collection:
- Prints and Drawings
- Credit Line:
- Yale Center for British Art, Paul Mellon Collection
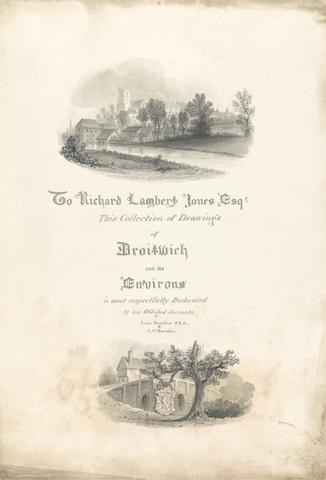
- Date:
- undated
- Materials & Techniques:
- Pen and black ink, gray ink, graphite, and gray wash on medium, slightly textured, beige wove paper
- Dimensions:
- Sheet: 20 3/4 x 14 1/8 inches (52.7 x 35.9 cm)
- Collection:
- Prints and Drawings
- Credit Line:
- Yale Center for British Art, Paul Mellon Collection
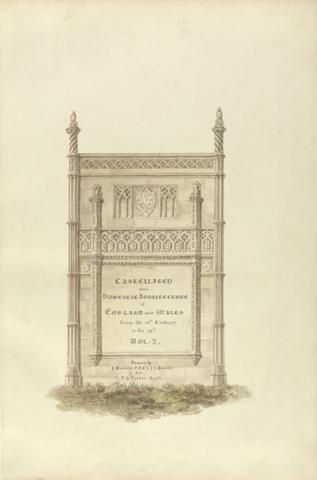
- Date:
- undated
- Materials & Techniques:
- Watercolor and pen and black ink on moderately thick, cream wove paper
- Dimensions:
- Sheet: 19 3/4 × 14 inches (50.2 × 35.6 cm)
- Collection:
- Prints and Drawings
- Credit Line:
- Yale Center for British Art, Paul Mellon Collection
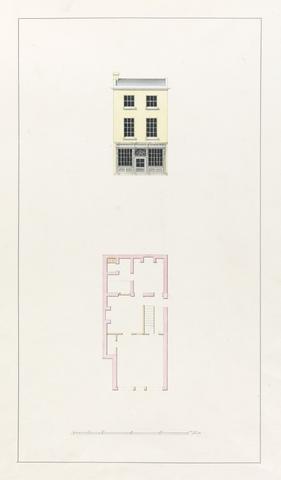
- Date:
- ca. 1800
- Materials & Techniques:
- Graphite, pen and black ink and watercolor on moderately thick, slightly textured, cream wove paper
- Dimensions:
- Sheet: 22 1/2 x 14 5/16 inches (57.1 x 36.3 cm)
- Collection:
- Prints and Drawings
- Credit Line:
- Yale Center for British Art, Paul Mellon Collection
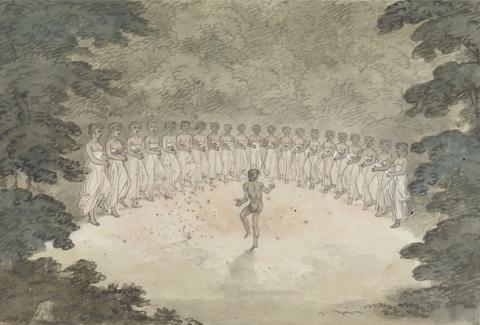
- Date:
- undated
- Materials & Techniques:
- Watercolor, graphite, pen and black ink, and pen and brown ink on medium, slightly textured, cream laid paper
- Dimensions:
- Sheet: 9 3/4 × 14 inches (24.8 × 35.6 cm)
- Collection:
- Prints and Drawings
- Credit Line:
- Yale Center for British Art, Paul Mellon Collection
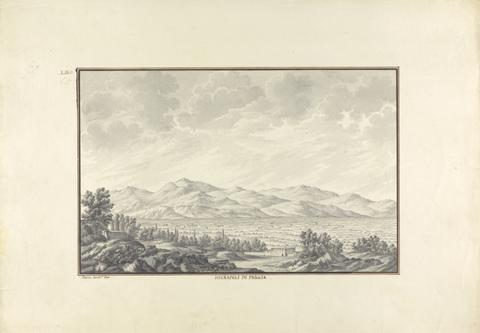
- Date:
- ca. 1750
- Materials & Techniques:
- Gray wash with black ink over graphite on moderately thick, moderately textured, beige laid paper
- Dimensions:
- Sheet: 15 1/16 x 21 3/8 inches (38.2 x 54.3 cm)
- Collection:
- Prints and Drawings
- Credit Line:
- Yale Center for British Art, Paul Mellon Collection
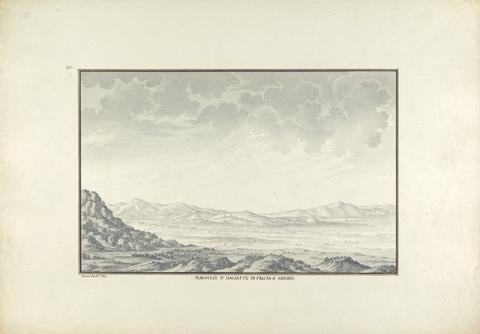
- Date:
- ca. 1750
- Materials & Techniques:
- Gray wash with black and brown ink over graphite on moderately thick, moderately textured, beige laid paper
- Dimensions:
- Sheet: 15 1/16 x 21 7/16 inches (38.3 x 54.5 cm)
- Collection:
- Prints and Drawings
- Credit Line:
- Yale Center for British Art, Paul Mellon Collection
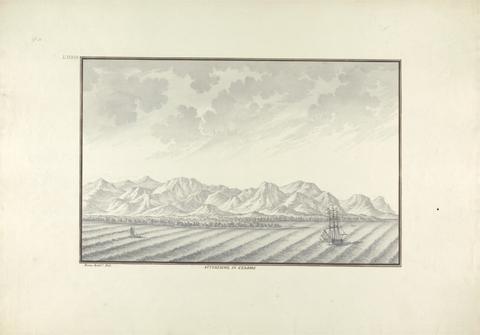
- Date:
- ca. 1750
- Materials & Techniques:
- Black ink with gray wash over graphite on moderately thick, moderately textured, beige laid paper
- Dimensions:
- Sheet: 15 x 21 7/16 inches (38.1 x 54.5 cm)
- Collection:
- Prints and Drawings
- Credit Line:
- Yale Center for British Art, Paul Mellon Collection
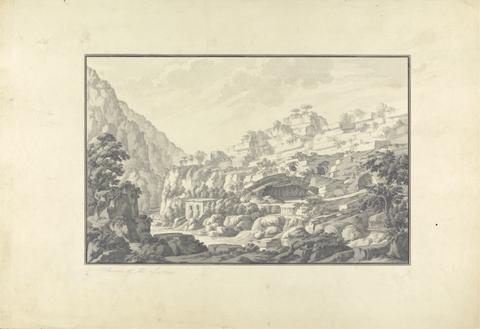
- Date:
- ca. 1751
- Materials & Techniques:
- Gray wash black ink over graphite on moderately thick, moderately textured, beige laid paper
- Dimensions:
- Sheet: 14 3/4 x 21 1/2 inches (37.5 x 54.6 cm)
- Collection:
- Prints and Drawings
- Credit Line:
- Yale Center for British Art, Paul Mellon Collection

- Date:
- ca. 1750
- Materials & Techniques:
- Gray wash with black ink over graphite on moderately thick, moderately textured, beige laid paper
- Dimensions:
- Sheet: 15 1/8 x 21 5/16 inches (38.4 x 54.2 cm)
- Collection:
- Prints and Drawings
- Credit Line:
- Yale Center for British Art, Paul Mellon Collection
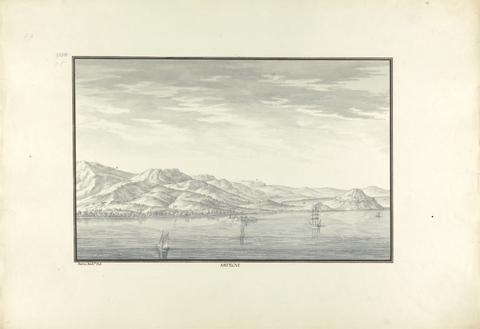
- Date:
- ca. 1750
- Materials & Techniques:
- Gray wash with black and brown ink over graphite on moderately thick, moderately textured, beige laid paper
- Dimensions:
- Sheet: 15 1/16 x 21 15/16 inches (38.2 x 55.8 cm)
- Collection:
- Prints and Drawings
- Credit Line:
- Yale Center for British Art, Paul Mellon Collection

- Date:
- undated
- Materials & Techniques:
- Graphite, pen and ink and black wash on moderately thick, smooth, cream wove paper
- Dimensions:
- Sheet: 2 1/2 × 14 5/16 inches (6.4 × 36.4 cm)
- Collection:
- Prints and Drawings
- Credit Line:
- Yale Center for British Art, Paul Mellon Collection
15. A Valley
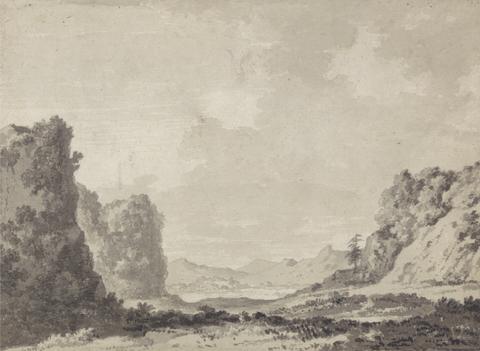
- Date:
- between 1775 and 1780
- Materials & Techniques:
- Brushed black ink, graphite, brown wash and gray wash on medium, slightly textured, cream laid paper, mounted on moderately thick, slightly textured, cream laid paper
- Dimensions:
- Sheet: 9 x 12 3/8 inches (22.9 x 31.4 cm)
- Collection:
- Prints and Drawings
- Credit Line:
- Yale Center for British Art, Paul Mellon Collection
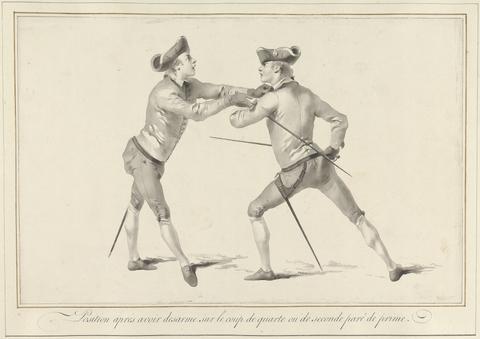
- Date:
- 1763
- Materials & Techniques:
- Gray wash, graphite, pen and gray ink and black ink on medium, slightly textured, cream laid paper
- Dimensions:
- Contemporary drawn border: 10 11/16 × 15 1/4 inches (27.1 × 38.7 cm)
- Collection:
- Prints and Drawings
- Credit Line:
- Yale Center for British Art, Paul Mellon Collection
17. Racing Scene
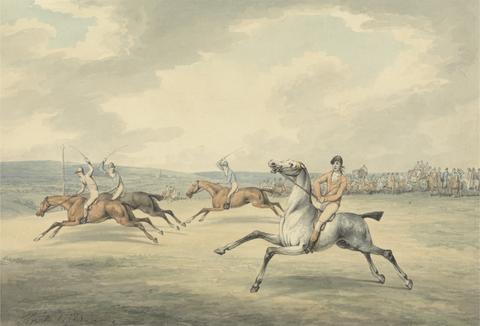
- Date:
- 1792
- Materials & Techniques:
- Watercolor, pen and black ink, and gray ink on medium, smooth, cream wove paper
- Dimensions:
- Mount: 11 9/16 × 15 15/16 inches (29.4 × 40.5 cm)
- Collection:
- Prints and Drawings
- Credit Line:
- Yale Center for British Art, Paul Mellon Collection
18. Up and Over
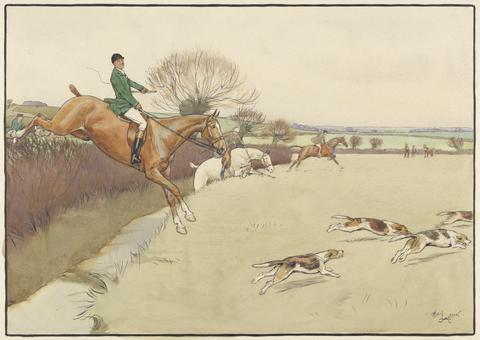
- Date:
- undated
- Materials & Techniques:
- Watercolor, pen and black ink, graphite and gouache on moderately thick, slightly textured, cream wove paper
- Dimensions:
- Image: 9 13/16 × 13 15/16 inches (24.9 × 35.4 cm)
- Collection:
- Prints and Drawings
- Credit Line:
- Yale Center for British Art, Paul Mellon Collection
19. Full Cry

- Date:
- undated
- Materials & Techniques:
- Watercolor, pen and black ink, gouache, and graphite on moderately thick, slightly textured, cream wove paper
- Dimensions:
- Image: 9 11/16 × 14 3/16 inches (24.6 × 36 cm)
- Collection:
- Prints and Drawings
- Credit Line:
- Yale Center for British Art, Paul Mellon Collection
20. The Lodge Gate
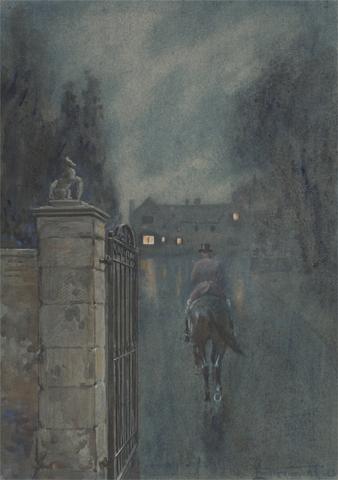
- Date:
- 1922
- Materials & Techniques:
- Watercolor, pen and black ink, gouache, and graphite on moderately thick, moderately textured, gray wove paper
- Dimensions:
- Sheet: 13 7/8 x 9 13/16in. (35.2 x 24.9cm)
- Collection:
- Prints and Drawings
- Credit Line:
- Yale Center for British Art, Paul Mellon Collection
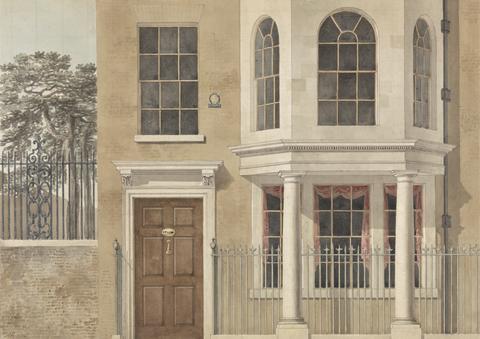
- Date:
- 1785
- Materials & Techniques:
- Watercolor, pen and gray ink, black ink, and graphite on moderately thick, moderately textured, cream laid paper
- Dimensions:
- Sheet: 11 3/4 × 19 1/4 inches (29.8 × 48.9 cm)
- Collection:
- Prints and Drawings
- Credit Line:
- Yale Center for British Art, Paul Mellon Collection
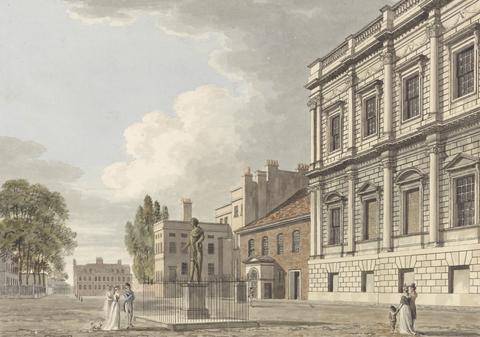
- Date:
- undated
- Materials & Techniques:
- Watercolor over etched outline, and graphite; verso: pen and black ink, graphite and gray wash on medium, slightly textured, cream wove paper
- Dimensions:
- Mount: 12 3/8 × 15 3/4 inches (31.4 × 40 cm)
- Collection:
- Prints and Drawings
- Credit Line:
- Yale Center for British Art, Paul Mellon Collection
23. Snipe Shooting

- Date:
- ca. 1790
- Materials & Techniques:
- Watercolor, pen and black ink, gray ink, and graphite on medium, moderately textured, cream laid paper
- Dimensions:
- Sheet: 10 1/16 × 14 7/16 inches (25.6 × 36.7 cm)
- Collection:
- Prints and Drawings
- Credit Line:
- Yale Center for British Art, Paul Mellon Collection
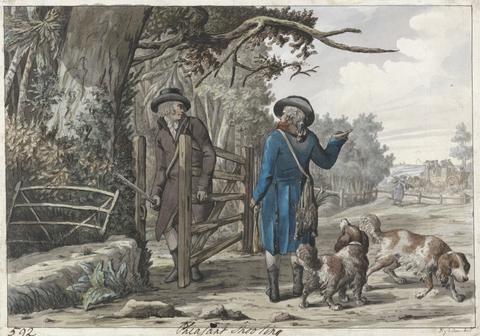
- Date:
- before 1801
- Materials & Techniques:
- Watercolor, pen and black ink, gray ink, graphite and gouache on medium, moderately textured, cream laid paper
- Dimensions:
- Sheet: 10 1/16 × 14 1/2 inches (25.6 × 36.8 cm)
- Collection:
- Prints and Drawings
- Credit Line:
- Yale Center for British Art, Paul Mellon Collection
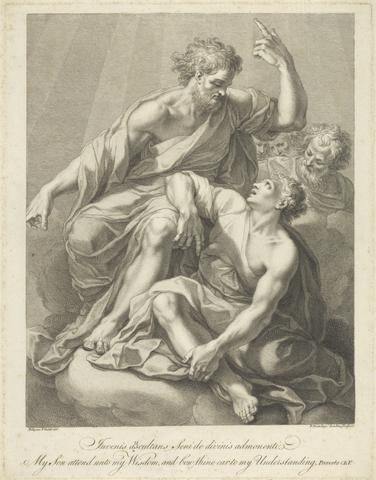
- Date:
- 1764
- Materials & Techniques:
- Etching on moderately thick, moderately textured, beige wove paper
- Dimensions:
- Sheet: 18 3/8 x 14 5/16 inches (46.6 x 36.4 cm)
- Collection:
- Prints and Drawings
- Credit Line:
- Yale Center for British Art, Paul Mellon Collection
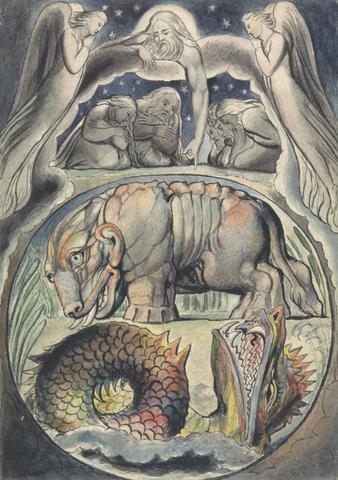
- Date:
- undated
- Materials & Techniques:
- Watercolor and black ink on moderately thick, slightly textured, cream wove paper
- Dimensions:
- Frame: 20 1/4 x 15 1/4 x 1in. (51.4 x 38.7 x 2.5cm)
- Collection:
- Prints and Drawings
- Credit Line:
- Yale Center for British Art, Paul Mellon Collection
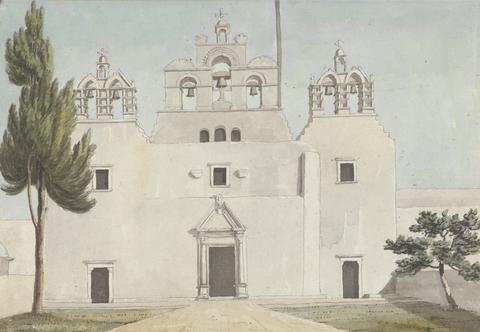
- Date:
- ca. 1785
- Materials & Techniques:
- Watercolor, and pen and black ink on medium, moderately textured, cream laid paper
- Dimensions:
- Sheet: 9 13/16 × 14 3/16 inches (24.9 × 36 cm)
- Collection:
- Prints and Drawings
- Credit Line:
- Yale Center for British Art, Paul Mellon Collection

- Date:
- ca. 1785
- Materials & Techniques:
- Watercolor, pen and black ink, brown ink, and graphite on medium, moderately textured, cream laid paper
- Dimensions:
- Sheet: 7 1/2 × 14 1/8 inches (19.1 × 35.9 cm)
- Collection:
- Prints and Drawings
- Credit Line:
- Yale Center for British Art, Paul Mellon Collection
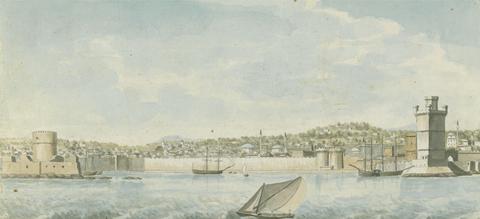
- Date:
- ca. 1785
- Materials & Techniques:
- Watercolor, pen and black ink, and graphite on medium, slightly textured, cream laid paper
- Dimensions:
- Sheet: 6 5/8 × 14 5/16 inches (16.8 × 36.4 cm)
- Collection:
- Prints and Drawings
- Credit Line:
- Yale Center for British Art, Paul Mellon Collection
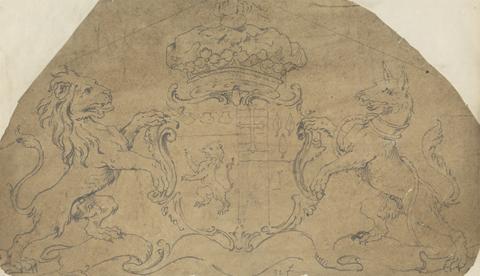
- Date:
- undated
- Materials & Techniques:
- Pen and black ink on thin, slightly textured, brown wove paper
- Dimensions:
- Sheet: 8 1/8 × 14 inches (20.6 × 35.6 cm)
- Collection:
- Prints and Drawings
- Credit Line:
- Yale Center for British Art, Paul Mellon Collection

- Date:
- undated
- Materials & Techniques:
- Watercolor, gouache, and pen and black ink on medium, slightly textured, cream wove paper
- Dimensions:
- Mount: 27 × 20 5/16 inches (68.6 × 51.6 cm)
- Collection:
- Prints and Drawings
- Credit Line:
- Yale Center for British Art, Paul Mellon Collection
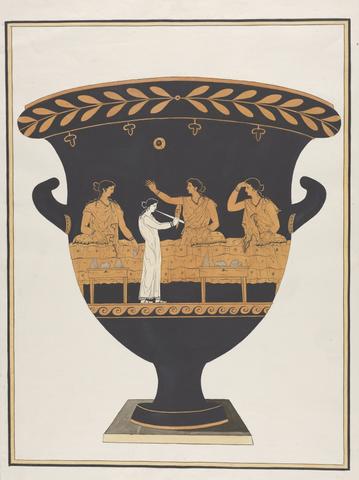
- Date:
- undated
- Materials & Techniques:
- Watercolor, pen and black ink, and gouache on medium, slightly textured, cream wove paper
- Dimensions:
- Mount: 25 1/2 × 20 1/16 inches (64.8 × 51 cm)
- Collection:
- Prints and Drawings
- Credit Line:
- Yale Center for British Art, Paul Mellon Collection
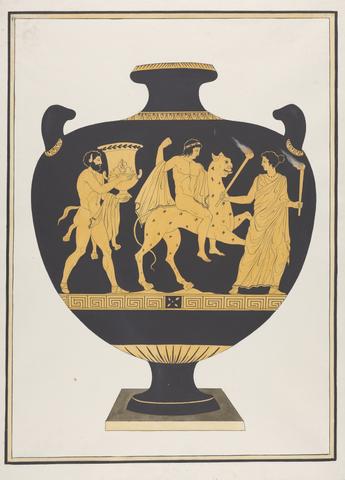
- Date:
- undated
- Materials & Techniques:
- Watercolor, pen and black ink, and gouache on medium, slightly textured, cream wove paper
- Dimensions:
- Mount: 26 1/16 × 20 inches (66.2 × 50.8 cm)
- Collection:
- Prints and Drawings
- Credit Line:
- Yale Center for British Art, Paul Mellon Collection

- Date:
- undated
- Materials & Techniques:
- Watercolor, pen and black ink, and gouache on medium, slightly textured, cream wove paper
- Dimensions:
- Mount: 25 3/4 × 19 3/4 inches (65.4 × 50.2 cm)
- Collection:
- Prints and Drawings
- Credit Line:
- Yale Center for British Art, Paul Mellon Collection
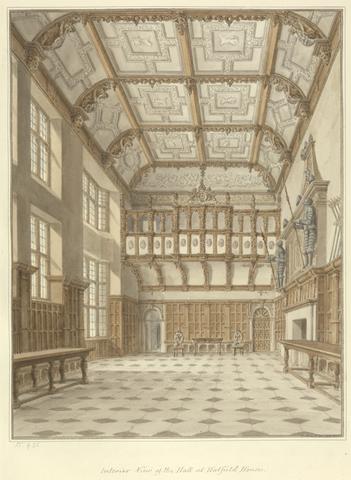
- Date:
- 1812
- Materials & Techniques:
- Watercolor and pen and black ink on moderately thick, cream wove paper
- Dimensions:
- Sheet: 19 3/4 × 14 inches (50.2 × 35.6 cm)
- Collection:
- Prints and Drawings
- Credit Line:
- Yale Center for British Art, Paul Mellon Collection
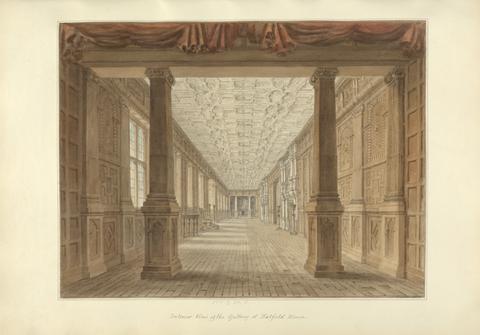
- Date:
- 1812
- Materials & Techniques:
- Watercolor and pen and black ink on moderately thick, cream wove paper
- Dimensions:
- Sheet: 19 3/4 × 14 inches (50.2 × 35.6 cm)
- Collection:
- Prints and Drawings
- Credit Line:
- Yale Center for British Art, Paul Mellon Collection
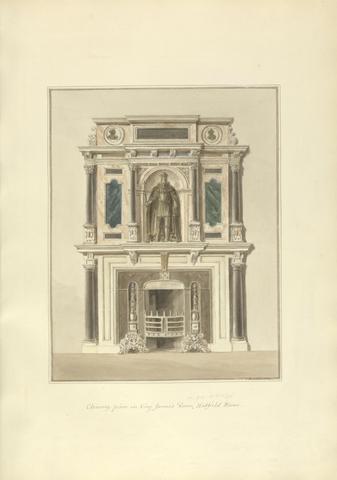
- Date:
- 1812
- Materials & Techniques:
- Watercolor and pen and black ink on moderately thick, cream wove paper
- Dimensions:
- Sheet: 19 3/4 × 14 inches (50.2 × 35.6 cm)
- Collection:
- Prints and Drawings
- Credit Line:
- Yale Center for British Art, Paul Mellon Collection
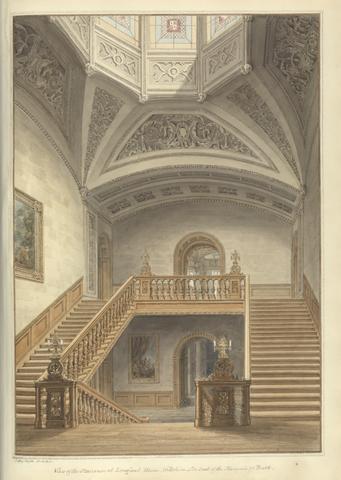
- Date:
- 1810
- Materials & Techniques:
- Watercolor and pen and black ink on moderately thick, cream wove paper
- Dimensions:
- Sheet: 19 3/4 × 14 inches (50.2 × 35.6 cm)
- Collection:
- Prints and Drawings
- Credit Line:
- Yale Center for British Art, Paul Mellon Collection

- Date:
- 1821
- Materials & Techniques:
- Watercolor and pen and black ink on moderately thick, cream wove paper
- Dimensions:
- Sheet: 19 3/4 × 14 inches (50.2 × 35.6 cm)
- Collection:
- Prints and Drawings
- Credit Line:
- Yale Center for British Art, Paul Mellon Collection
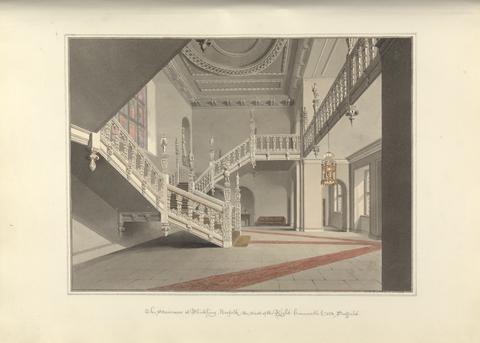
- Date:
- 1820
- Materials & Techniques:
- Watercolor and pen and black ink on moderately thick, cream wove paper
- Dimensions:
- Sheet: 14 × 19 3/4 inches (35.6 × 50.2 cm)
- Collection:
- Prints and Drawings
- Credit Line:
- Yale Center for British Art, Paul Mellon Collection
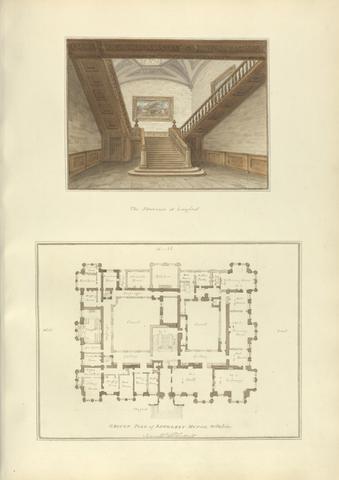
- Date:
- 1811
- Materials & Techniques:
- Watercolor and pen and black ink on moderately thick, cream wove paper
- Dimensions:
- Sheet: 19 3/4 × 14 inches (50.2 × 35.6 cm)
- Collection:
- Prints and Drawings
- Credit Line:
- Yale Center for British Art, Paul Mellon Collection
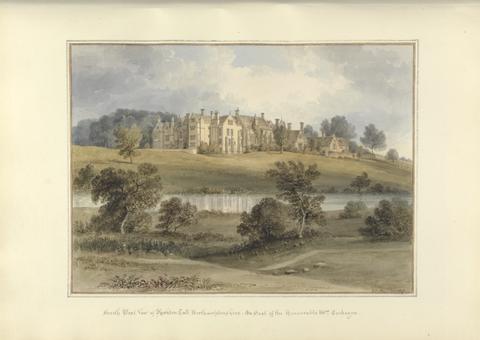
- Date:
- 1817
- Materials & Techniques:
- Watercolor and pen and black ink on moderately thick, cream wove paper
- Dimensions:
- Sheet: 14 × 19 3/4 inches (35.6 × 50.2 cm)
- Collection:
- Prints and Drawings
- Credit Line:
- Yale Center for British Art, Paul Mellon Collection
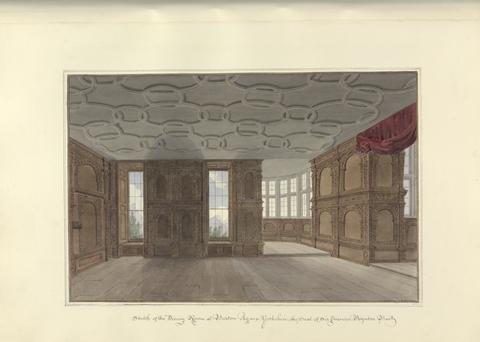
- Date:
- 1819
- Materials & Techniques:
- Watercolor and pen and black ink on moderately thick, cream wove paper
- Dimensions:
- Sheet: 14 × 19 3/4 inches (35.6 × 50.2 cm)
- Collection:
- Prints and Drawings
- Credit Line:
- Yale Center for British Art, Paul Mellon Collection
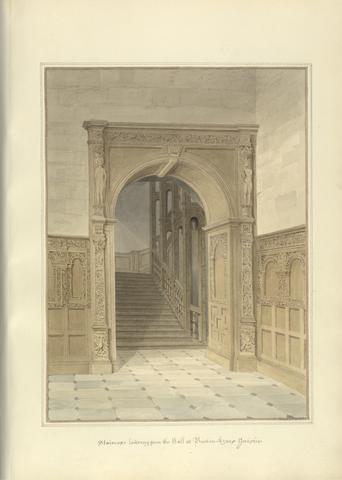
- Date:
- 1818
- Materials & Techniques:
- Watercolor and pen and black ink on moderately thick, cream wove paper
- Dimensions:
- Sheet: 19 3/4 × 14 inches (50.2 × 35.6 cm)
- Collection:
- Prints and Drawings
- Credit Line:
- Yale Center for British Art, Paul Mellon Collection
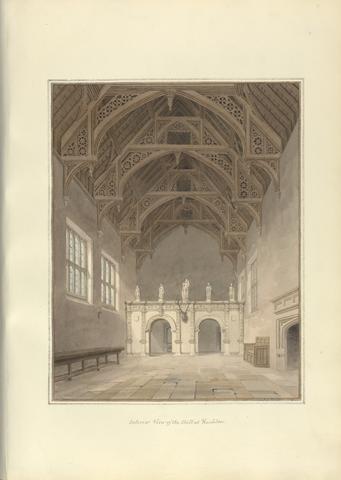
- Date:
- 1817
- Materials & Techniques:
- Watercolor and pen and black ink on moderately thick, cream wove paper
- Dimensions:
- Sheet: 19 3/4 × 14 inches (50.2 × 35.6 cm)
- Collection:
- Prints and Drawings
- Credit Line:
- Yale Center for British Art, Paul Mellon Collection
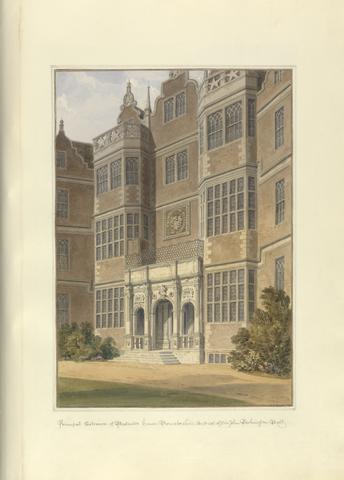
- Date:
- 1820
- Materials & Techniques:
- Watercolor and pen and black ink on moderately thick, cream wove paper
- Dimensions:
- Sheet: 19 3/4 × 14 inches (50.2 × 35.6 cm)
- Collection:
- Prints and Drawings
- Credit Line:
- Yale Center for British Art, Paul Mellon Collection
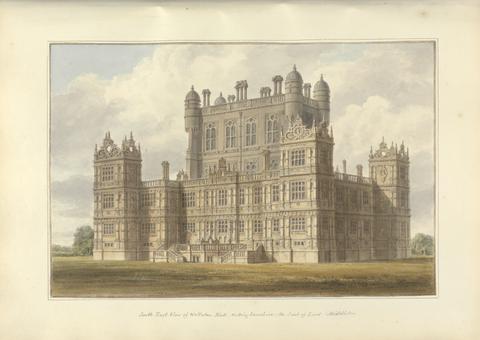
- Date:
- 1811
- Materials & Techniques:
- Watercolor and pen and black ink on moderately thick, cream wove paper
- Dimensions:
- Sheet: 19 3/4 × 14 inches (50.2 × 35.6 cm)
- Collection:
- Prints and Drawings
- Credit Line:
- Yale Center for British Art, Paul Mellon Collection
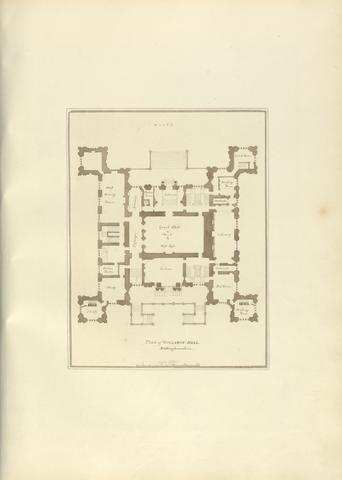
- Date:
- 1811
- Materials & Techniques:
- Watercolor and pen and black ink on moderately thick, cream wove paper
- Dimensions:
- Sheet: 19 3/4 × 14 inches (50.2 × 35.6 cm)
- Collection:
- Prints and Drawings
- Credit Line:
- Yale Center for British Art, Paul Mellon Collection
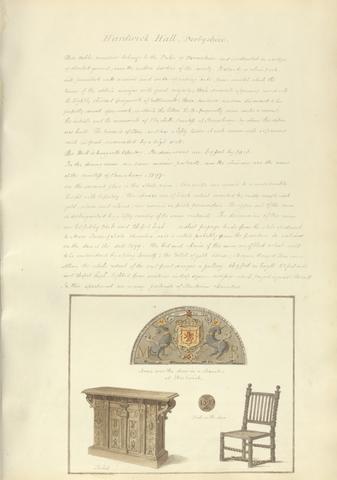
- Date:
- undated
- Materials & Techniques:
- Watercolor and pen and black ink on moderately thick, cream wove paper
- Dimensions:
- Sheet: 19 3/4 × 14 inches (50.2 × 35.6 cm)
- Collection:
- Prints and Drawings
- Credit Line:
- Yale Center for British Art, Paul Mellon Collection
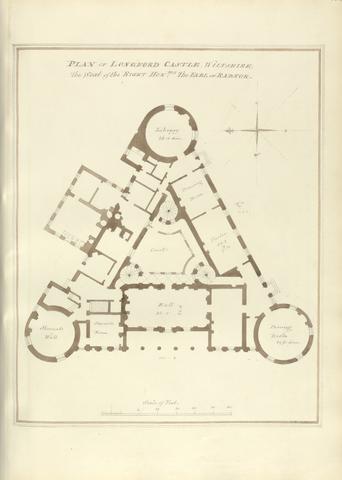
- Date:
- 1815
- Materials & Techniques:
- Watercolor and pen and black ink on moderately thick, cream wove paper
- Dimensions:
- Sheet: 19 3/4 × 14 inches (50.2 × 35.6 cm)
- Collection:
- Prints and Drawings
- Credit Line:
- Yale Center for British Art, Paul Mellon Collection
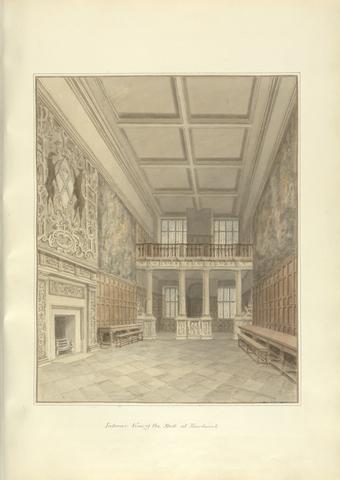
- Date:
- 1813
- Materials & Techniques:
- Watercolor and pen and black ink on moderately thick, cream wove paper
- Dimensions:
- Sheet: 19 3/4 × 14 inches (50.2 × 35.6 cm)
- Collection:
- Prints and Drawings
- Credit Line:
- Yale Center for British Art, Paul Mellon Collection
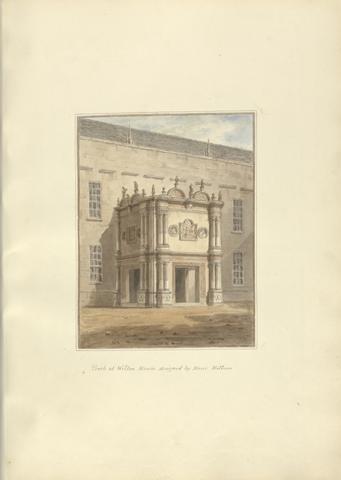
- Date:
- 1804
- Materials & Techniques:
- Watercolor and pen and black ink on moderately thick, cream wove paper
- Dimensions:
- Sheet: 19 3/4 × 14 inches (50.2 × 35.6 cm)
- Collection:
- Prints and Drawings
- Credit Line:
- Yale Center for British Art, Paul Mellon Collection
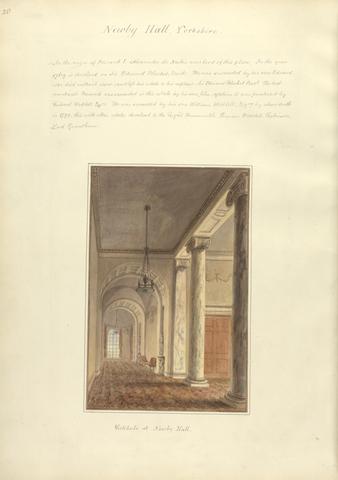
- Date:
- 1813
- Materials & Techniques:
- Watercolor and pen and black ink on moderately thick, cream wove paper
- Dimensions:
- Sheet: 19 3/4 × 14 inches (50.2 × 35.6 cm)
- Collection:
- Prints and Drawings
- Credit Line:
- Yale Center for British Art, Paul Mellon Collection
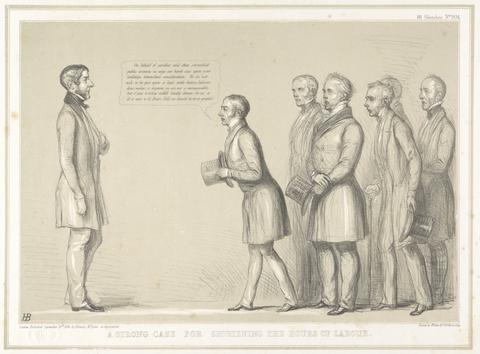
- Date:
- 1848
- Materials & Techniques:
- Lithograph in tan and black ink on moderately thick, smooth, beige wove paper
- Dimensions:
- Sheet: 11 15/16 x 18 1/8 inches (30.4 x 46 cm)
- Collection:
- Prints and Drawings
- Credit Line:
- Yale Center for British Art, Paul Mellon Collection
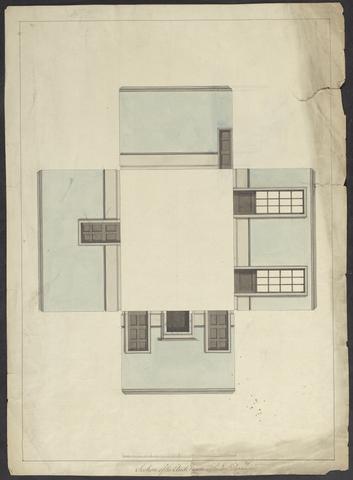
- Date:
- ca. 1790
- Materials & Techniques:
- Graphite, blue and gray wash, pen and brown and black ink on thick, moderately textured, beige laid paper
- Dimensions:
- Sheet: 19 3/4 x 14 1/4 inches (50.2 x 36.2 cm)
- Collection:
- Prints and Drawings
- Credit Line:
- Yale Center for British Art, Paul Mellon Collection
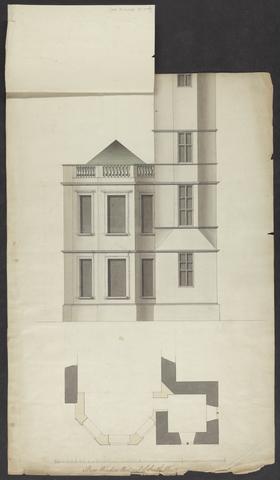
- Date:
- ca. 1790
- Materials & Techniques:
- Graphite, pen and black and brown ink and gray wash on moderately thick, moderately textured, cream laid paper
- Dimensions:
- Sheet: 21 1/4 x 14 inches (54 x 35.6 cm)
- Collection:
- Prints and Drawings
- Credit Line:
- Yale Center for British Art, Paul Mellon Collection
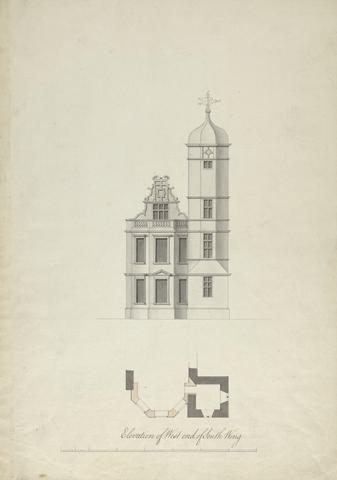
- Date:
- ca. 1790
- Materials & Techniques:
- Graphite, pen and black ink and gray wash on moderately thick, moderately textured, cream wove paper
- Dimensions:
- Sheet: 19 5/8 × 14 1/8 inches (49.8 × 35.9 cm)
- Collection:
- Prints and Drawings
- Credit Line:
- Yale Center for British Art, Paul Mellon Collection
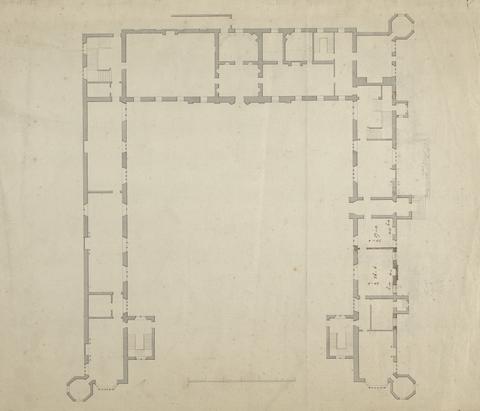
- Date:
- ca. 1790
- Materials & Techniques:
- Graphite, gray wash, pen and black and brown ink on thick, moderately textured, beige laid paper
- Dimensions:
- Sheet: 16 1/4 × 14 inches (41.3 × 35.6 cm)
- Collection:
- Prints and Drawings
- Credit Line:
- Yale Center for British Art, Paul Mellon Collection

- Date:
- undated
- Materials & Techniques:
- Black ink, pen, graphite, gouache and watercolor on cream card
- Dimensions:
- Sheet: 6 7/8 × 14 1/4 inches (17.5 × 36.2 cm)
- Collection:
- Prints and Drawings
- Credit Line:
- Yale Center for British Art, Paul Mellon Collection
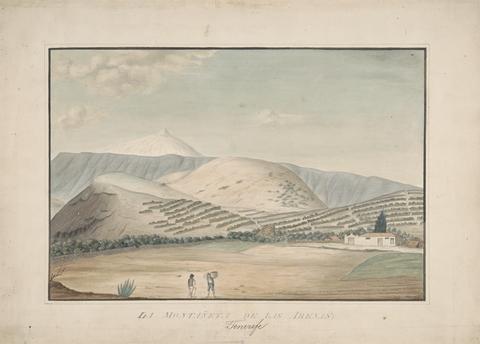
- Date:
- undated
- Materials & Techniques:
- Pen and black ink and watercolor on medium, slightly textured, cream wove paper
- Dimensions:
- Sheet: 10 1/4 × 14 1/8 inches (26 × 35.9 cm)
- Collection:
- Prints and Drawings
- Credit Line:
- Yale Center for British Art, Paul Mellon Collection
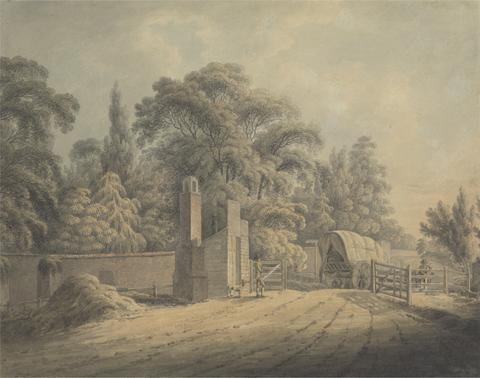
- Date:
- undated
- Materials & Techniques:
- Watercolor, pen and black ink, gouache, and graphite on moderately thick, slightly textured, cream wove paper
- Dimensions:
- Sheet: 11 1/8 x 14 1/8 inches (28.3 x 35.9 cm)
- Collection:
- Prints and Drawings
- Credit Line:
- Yale Center for British Art, Paul Mellon Collection
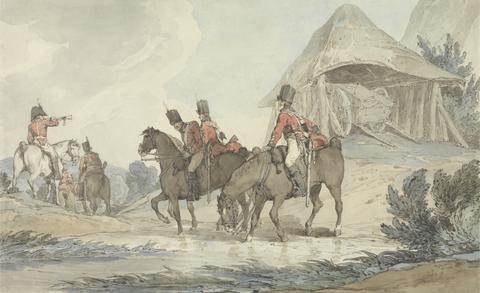
- Date:
- undated
- Materials & Techniques:
- Watercolor, pen and brown ink, and pen and black ink on medium, slightly textured, cream wove paper
- Dimensions:
- Sheet: 8 7/8 x 14 1/4 inches (22.5 x 36.2 cm)
- Collection:
- Prints and Drawings
- Credit Line:
- Yale Center for British Art, Paul Mellon Collection
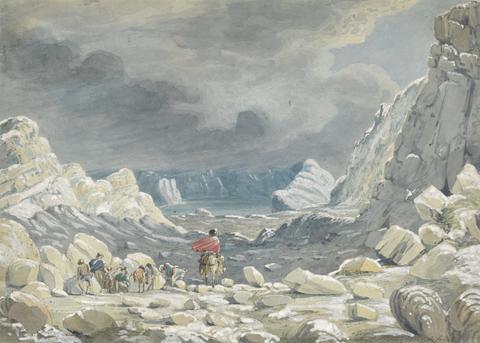
- Date:
- undated
- Materials & Techniques:
- Watercolor, pen and black ink, white gouache, and graphite on medium, slightly textured, beige wove paper
- Dimensions:
- Sheet: 10 3/16 x 14 1/8in. (25.9 x 35.9cm)
- Collection:
- Prints and Drawings
- Credit Line:
- Yale Center for British Art, Paul Mellon Collection
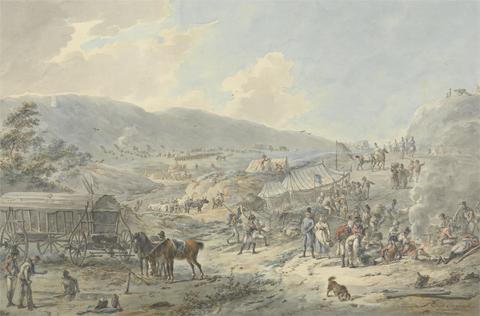
- Date:
- 1799 to 1801
- Materials & Techniques:
- Watercolor, pen and brown ink, pen and black ink, and graphite on medium, slightly textured, cream wove paper
- Dimensions:
- Sheet: 9 9/16 x 14 5/16in. (24.3 x 36.4cm)
- Collection:
- Prints and Drawings
- Credit Line:
- Yale Center for British Art, Paul Mellon Collection
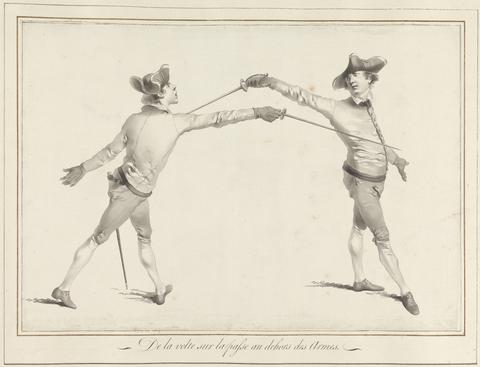
- Date:
- 1763
- Materials & Techniques:
- Gray wash, graphite, pen and gray ink and black ink on medium, slightly textured, cream laid paper
- Dimensions:
- Contemporary drawn border: 11 3/8 × 15 1/8 inches (28.9 × 38.4 cm)
- Collection:
- Prints and Drawings
- Credit Line:
- Yale Center for British Art, Paul Mellon Collection
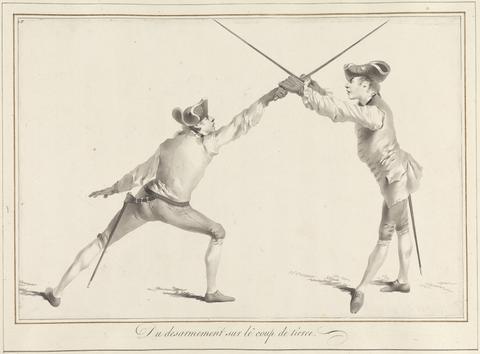
- Date:
- 1763
- Materials & Techniques:
- Gray wash, graphite, pen and gray ink and black ink on medium, slightly textured, cream laid paper
- Dimensions:
- Contemporary drawn border: 11 3/16 × 15 3/16 inches (28.4 × 38.6 cm)
- Collection:
- Prints and Drawings
- Credit Line:
- Yale Center for British Art, Paul Mellon Collection

- Date:
- 1763
- Materials & Techniques:
- Gray wash, graphite, pen and gray ink and black ink on medium, slightly textured, cream laid paper
- Dimensions:
- Contemporary drawn border: 10 3/8 × 15 1/16 inches (26.4 × 38.3 cm)
- Collection:
- Prints and Drawings
- Credit Line:
- Yale Center for British Art, Paul Mellon Collection
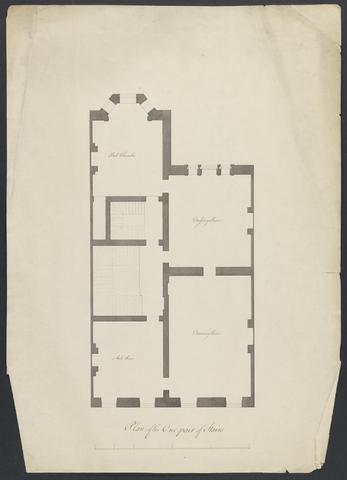
- Date:
- undated
- Materials & Techniques:
- Graphite, pen and black ink, black wash on moderately thick, moderately textured, cream laid paper
- Dimensions:
- Sheet: 19 1/2 x 14 inches (49.5 x 35.6 cm)
- Collection:
- Prints and Drawings
- Credit Line:
- Yale Center for British Art, Paul Mellon Collection
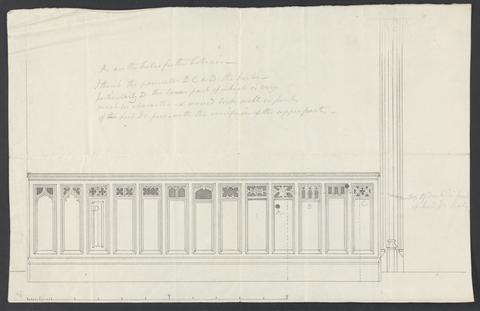
- Date:
- ca. 1790
- Materials & Techniques:
- Graphite, pen and black ink and gray wash on medium, slightly textured, cream wove paper
- Dimensions:
- Sheet: 9 1/2 x 14 1/4 inches (24.1 x 36.2 cm)
- Collection:
- Prints and Drawings
- Credit Line:
- Yale Center for British Art, Paul Mellon Collection
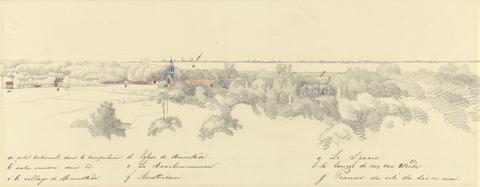
- Date:
- undated
- Materials & Techniques:
- Graphite, watercolor, pen and black ink on textured, medium, cream wove paper
- Dimensions:
- Sheet: 5 1/2 × 14 1/16 inches (14 × 35.7 cm)
- Collection:
- Prints and Drawings
- Credit Line:
- Yale Center for British Art, Paul Mellon Collection
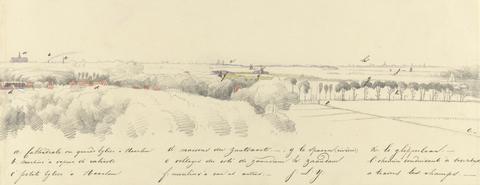
- Date:
- undated
- Materials & Techniques:
- Graphite, watercolor, pen and black ink on textured, medium, cream wove paper
- Dimensions:
- Sheet: 5 1/2 × 14 3/16 inches (14 × 36 cm)
- Collection:
- Prints and Drawings
- Credit Line:
- Yale Center for British Art, Paul Mellon Collection
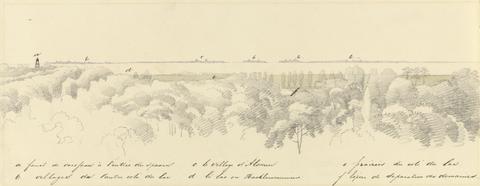
- Date:
- undated
- Materials & Techniques:
- Graphite, watercolor, pen and black ink on slightly textured, moderately thick, cream wove paper
- Dimensions:
- Sheet: 5 1/2 × 14 inches (14 × 35.6 cm)
- Collection:
- Prints and Drawings
- Credit Line:
- Yale Center for British Art, Paul Mellon Collection
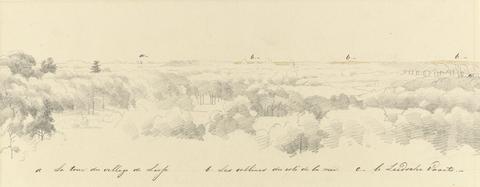
- Date:
- undated
- Materials & Techniques:
- Graphite, watercolor, pen and black ink on slightly textured, moderately thick, cream wove paper
- Dimensions:
- Sheet: 5 5/8 × 14 1/8 inches (14.3 × 35.9 cm)
- Collection:
- Prints and Drawings
- Credit Line:
- Yale Center for British Art, Paul Mellon Collection
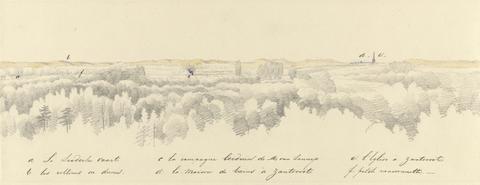
- Date:
- undated
- Materials & Techniques:
- Graphite, pen and black ink, watercolor on slightly textured, medium, cream wove paper
- Dimensions:
- Sheet: 5 5/8 × 14 1/8 inches (14.3 × 35.9 cm)
- Collection:
- Prints and Drawings
- Credit Line:
- Yale Center for British Art, Paul Mellon Collection
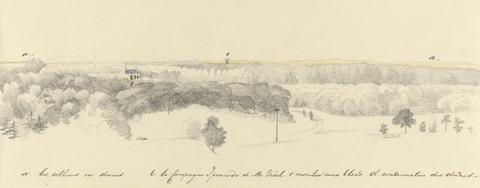
- Date:
- undated
- Materials & Techniques:
- Graphite, pen and black ink, watercolor on slightly textured, moderately thick, cream wove paper
- Dimensions:
- Sheet: 5 5/8 × 14 1/16 inches (14.3 × 35.7 cm)
- Collection:
- Prints and Drawings
- Credit Line:
- Yale Center for British Art, Paul Mellon Collection
76. Boschbeek & Gorenendaal: View from Turret towards Posthuis, Blanchisferies, Haarlem and Zantvaard
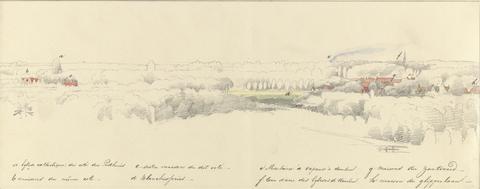
- Date:
- undated
- Materials & Techniques:
- Graphite, pen and black ink, watercolor on slightly textured, medium, cream wove paper
- Dimensions:
- Sheet: 5 1/2 × 14 inches (14 × 35.6 cm)
- Collection:
- Prints and Drawings
- Credit Line:
- Yale Center for British Art, Paul Mellon Collection
77. A Magpie
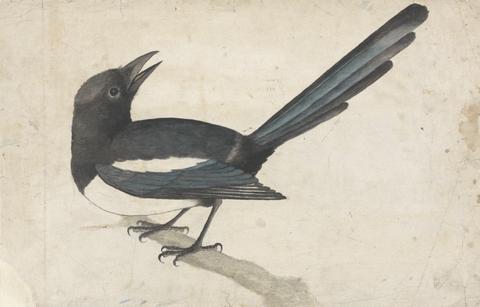
- Date:
- undated
- Materials & Techniques:
- Watercolor, graphite and pen and black ink on medium, slightly textured, cream laid paper mounted to moderately thick, slightly textured, cream wove paper
- Dimensions:
- Sheet: 8 × 12 1/4 inches (20.3 × 31.1 cm)
- Collection:
- Prints and Drawings
- Credit Line:
- Yale Center for British Art, Paul Mellon Collection
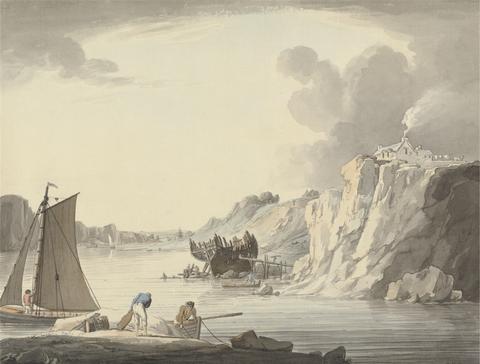
- Date:
- undated
- Materials & Techniques:
- Watercolor, pen and black ink, and graphite on medium, slightly textured, cream laid paper
- Dimensions:
- Sheet: 10 1/2 x 14 3/8in. (26.7 x 36.5cm)
- Collection:
- Prints and Drawings
- Credit Line:
- Yale Center for British Art, Paul Mellon Collection
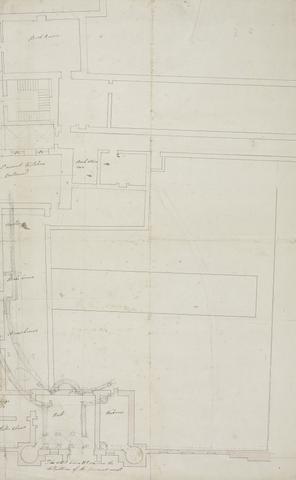
- Date:
- undated
- Materials & Techniques:
- Pink wash, graphite, pen and black and brown ink on moderately thick, slightly textured, cream laid paper
- Dimensions:
- Sheet: 22 3/4 x 14 inches (57.8 x 35.6 cm)
- Collection:
- Prints and Drawings
- Credit Line:
- Yale Center for British Art, Paul Mellon Collection
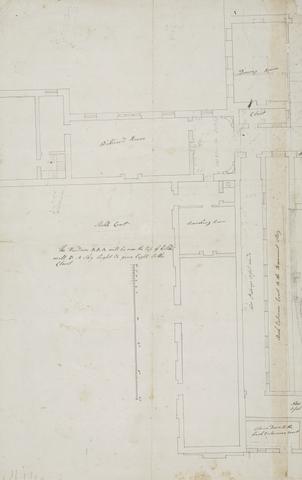
- Date:
- undated
- Materials & Techniques:
- Pink wash on graphite, pen and brown and black ink on medium, moderately textured, cream laid paper
- Dimensions:
- Sheet: 22 3/8 × 14 1/4 inches (56.8 × 36.2 cm)
- Collection:
- Prints and Drawings
- Credit Line:
- Yale Center for British Art, Paul Mellon Collection
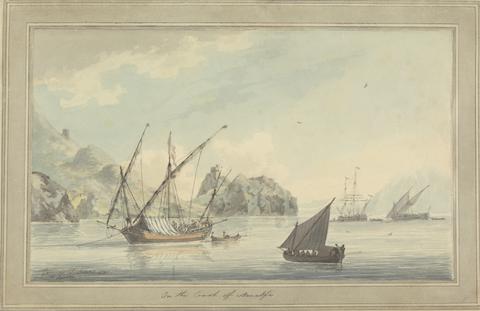
- Date:
- 1791
- Materials & Techniques:
- Watercolor with pen and black ink over graphite on medium, slightly textured, beige wove paper
- Dimensions:
- Sheet: 8 1/2 x 14 5/16in. (21.6 x 36.4cm)
- Collection:
- Prints and Drawings
- Credit Line:
- Yale Center for British Art, Paul Mellon Collection
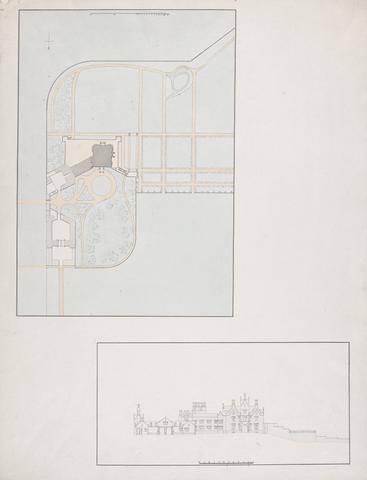
- Date:
- ca. 1826
- Materials & Techniques:
- Watercolor, pen and black ink, and graphite on medium, slightly textured, cream wove paper
- Dimensions:
- Sheet: 18 1/2 × 14 1/4 inches (47 × 36.2 cm)
- Collection:
- Prints and Drawings
- Credit Line:
- Yale Center for British Art, Paul Mellon Collection
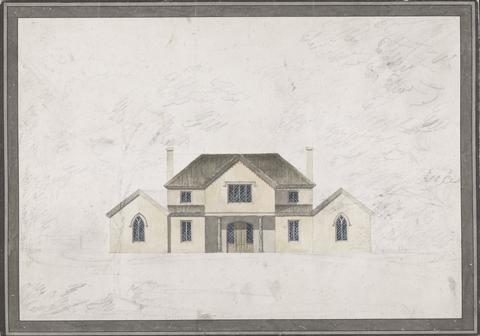
- Date:
- undated
- Materials & Techniques:
- Graphite, pen and black ink, watercolor on slightly textured, medium, cream wove paper
- Dimensions:
- Sheet: 10 × 14 3/16 inches (25.4 × 36 cm)
- Collection:
- Prints and Drawings
- Credit Line:
- Yale Center for British Art, Paul Mellon Collection
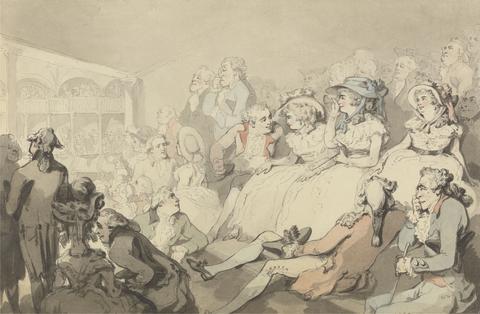
- Date:
- ca. 1785
- Materials & Techniques:
- Watercolor with pen and black ink over graphite on moderately thick, moderately textured, cream laid paper
- Dimensions:
- Sheet: 9 3/8 x 14 5/16 inches (23.8 x 36.4 cm)
- Collection:
- Prints and Drawings
- Credit Line:
- Yale Center for British Art, Paul Mellon Collection
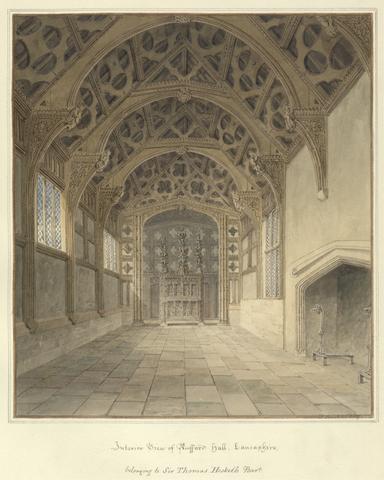
- Date:
- 1817
- Materials & Techniques:
- Watercolor and pen and black ink on moderately thick, cream wove paper
- Dimensions:
- Sheet: 19 3/4 × 14 inches (50.2 × 35.6 cm)
- Collection:
- Prints and Drawings
- Credit Line:
- Yale Center for British Art, Paul Mellon Collection
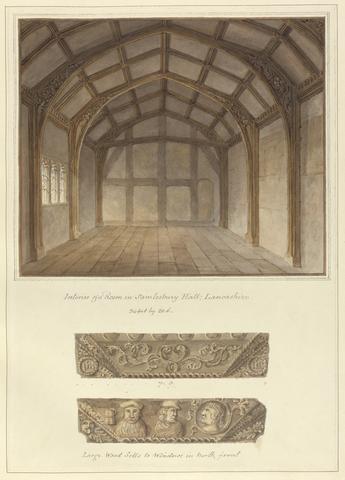
- Date:
- 1814
- Materials & Techniques:
- Watercolor and pen and black ink on moderately thick, cream wove paper
- Dimensions:
- Sheet: 19 3/4 × 14 inches (50.2 × 35.6 cm)
- Collection:
- Prints and Drawings
- Credit Line:
- Yale Center for British Art, Paul Mellon Collection
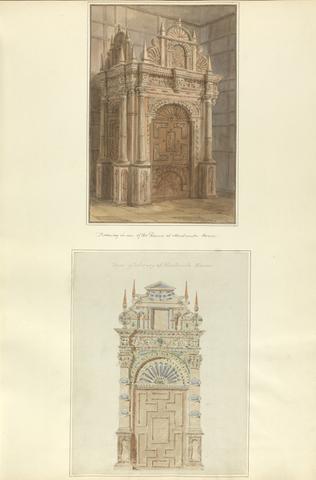
- Date:
- 1810
- Materials & Techniques:
- Watercolor and pen and black ink on moderately thick, cream wove paper
- Dimensions:
- Sheet: 19 3/4 × 14 inches (50.2 × 35.6 cm)
- Collection:
- Prints and Drawings
- Credit Line:
- Yale Center for British Art, Paul Mellon Collection
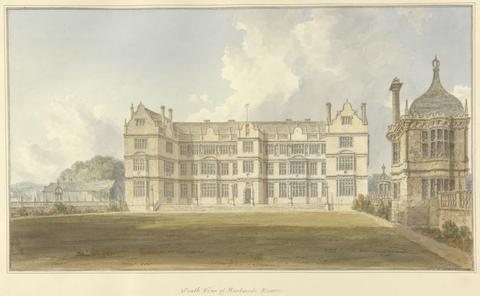
- Date:
- 1811
- Materials & Techniques:
- Watercolor and pen and black ink on moderately thick, cream wove paper
- Dimensions:
- Sheet: 19 3/4 × 14 inches (50.2 × 35.6 cm)
- Collection:
- Prints and Drawings
- Credit Line:
- Yale Center for British Art, Paul Mellon Collection
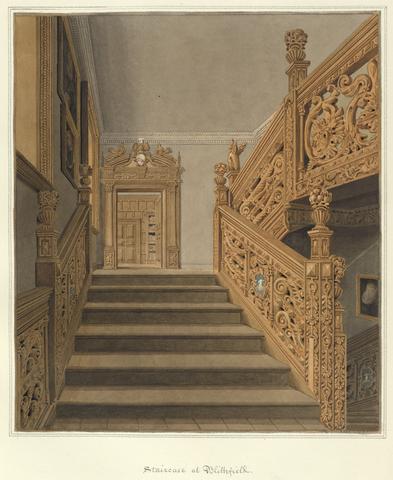
- Date:
- 1823
- Materials & Techniques:
- Watercolor and pen and black ink on moderately thick, cream wove paper
- Dimensions:
- Sheet: 19 3/4 × 14 inches (50.2 × 35.6 cm)
- Collection:
- Prints and Drawings
- Credit Line:
- Yale Center for British Art, Paul Mellon Collection
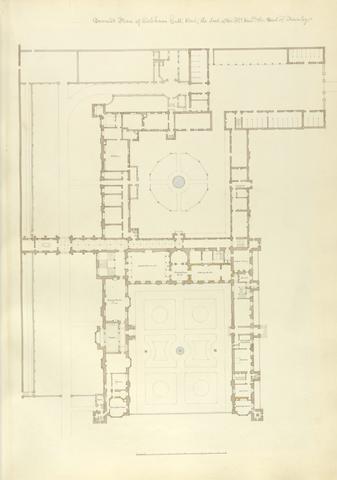
- Date:
- undated
- Materials & Techniques:
- Watercolor and pen and black ink on moderately thick, cream wove paper
- Dimensions:
- Sheet: 19 3/4 × 14 inches (50.2 × 35.6 cm)
- Collection:
- Prints and Drawings
- Credit Line:
- Yale Center for British Art, Paul Mellon Collection
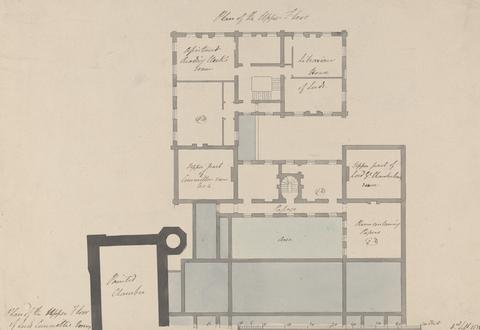
- Date:
- 1835
- Materials & Techniques:
- Pen and black ink and watercolor on moderately textured, moderately thick, white wove paper
- Dimensions:
- Sheet: 9 3/4 × 14 1/4 inches (24.8 × 36.2 cm)
- Collection:
- Prints and Drawings
- Credit Line:
- Yale Center for British Art, Paul Mellon Collection
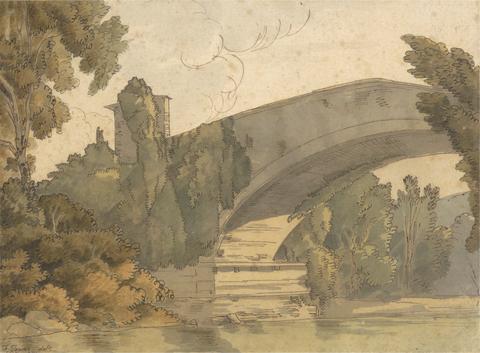
- Date:
- 1781
- Materials & Techniques:
- Watercolor and black and brown ink over graphite on medium, slightly textured, cream wove paper
- Dimensions:
- Sheet: 6 1/8 x 8 3/8 inches (15.6 x 21.3 cm)
- Collection:
- Prints and Drawings
- Credit Line:
- Yale Center for British Art, Paul Mellon Collection
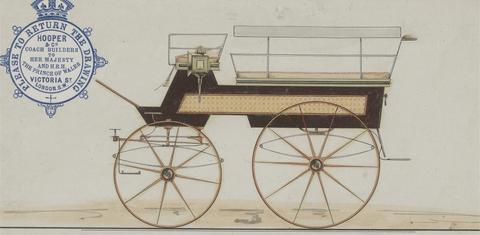
- Date:
- undated
- Materials & Techniques:
- Pen and black ink, watercolor, oil, and gum on medium, smooth, white panel
- Dimensions:
- Image: 3 3/4 × 7 3/8 inches (9.5 × 18.7 cm)
- Collection:
- Prints and Drawings
- Credit Line:
- Yale Center for British Art, Paul Mellon Collection
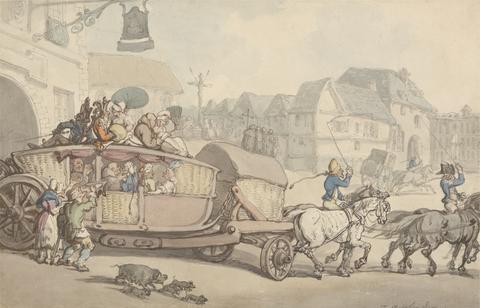
- Date:
- undated
- Materials & Techniques:
- Watercolor with pen and black, gray and red-brown ink over graphite; verso: graphite on medium, slightly textured, beige wove paper
- Dimensions:
- Sheet: 9 3/16 x 14 1/8 inches (23.3 x 35.9 cm)
- Collection:
- Prints and Drawings
- Credit Line:
- Yale Center for British Art, Paul Mellon Collection
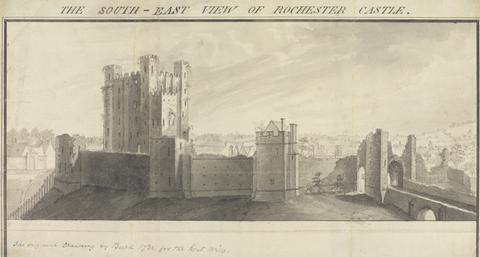
- Date:
- 1735
- Materials & Techniques:
- Pen and black ink, gray wash, and graphite on medium, slightly textured, cream laid paper
- Dimensions:
- Sheet: 7 5/8 x 14 1/8in. (19.4 x 35.9cm)
- Collection:
- Prints and Drawings
- Credit Line:
- Yale Center for British Art, Paul Mellon Collection
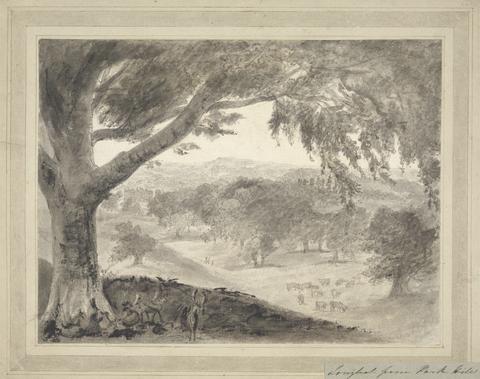
- Date:
- undated
- Materials & Techniques:
- Gray wash, pen and gray ink, brown ink, black ink, graphite, gouache, and scratching out on moderately thick, moderately textured, cream laid paper
- Dimensions:
- Mount: 13 5/8 × 17 1/8 inches (34.6 × 43.5 cm)
- Collection:
- Prints and Drawings
- Credit Line:
- Yale Center for British Art, Paul Mellon Collection
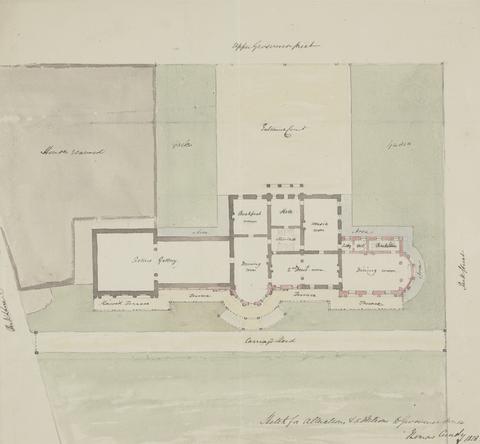
- Date:
- 1828
- Materials & Techniques:
- Graphite, pen and black ink and watercolor on slightly textured, moderately thick, brown wove paper
- Dimensions:
- Sheet: 13 3/16 × 14 5/16 inches (33.5 × 36.4 cm)
- Collection:
- Prints and Drawings
- Credit Line:
- Yale Center for British Art, Paul Mellon Collection
98. The Glade
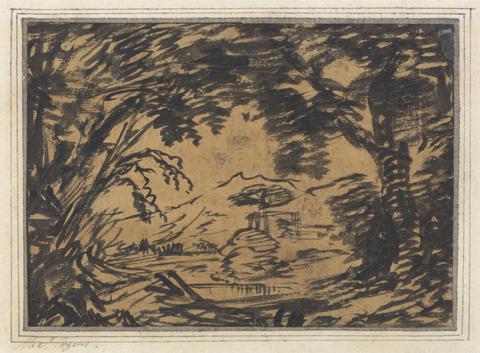
- Date:
- ca. 1750
- Materials & Techniques:
- Brushed black ink and orange-brown ground on medium, slightly textured, cream laid paper, mounted on thick, moderately textured, wove paper
- Dimensions:
- Sheet: 5 5/8 x 7 7/8 inches (14.3 x 20 cm)
- Collection:
- Prints and Drawings
- Credit Line:
- Yale Center for British Art, Paul Mellon Collection
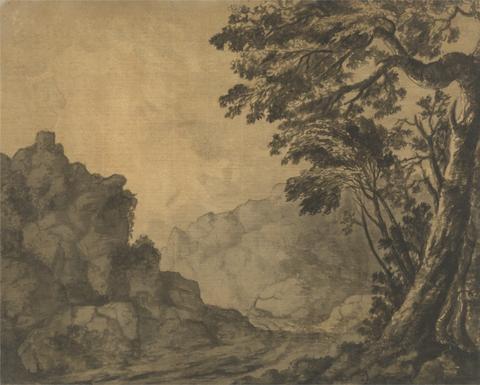
- Date:
- ca. 1780
- Materials & Techniques:
- Brushed black ink, gray wash and brown ground on medium, slightly textured, cream laid paper
- Dimensions:
- Sheet: 11 3/8 x 14 1/8 inches (28.9 x 35.9 cm)
- Collection:
- Prints and Drawings
- Credit Line:
- Yale Center for British Art, Paul Mellon Collection
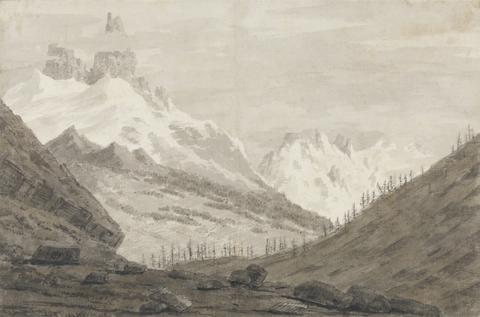
- Date:
- 1776
- Materials & Techniques:
- Pen and black ink, watercolor, graphite, gray wash and brown wash on medium, slightly textured, cream laid paper mounted on moderately thick, smooth, cream wove paper
- Dimensions:
- Mount: 12 15/16 x 17 11/16 inches (32.8 x 45 cm)
- Collection:
- Prints and Drawings
- Credit Line:
- Yale Center for British Art, Paul Mellon Collection