Search Constraints
You searched for:
Materials & Techniques black ink
Remove constraint Materials & Techniques: black inkWork Type drawing
Remove constraint Work Type: drawingSearch Results
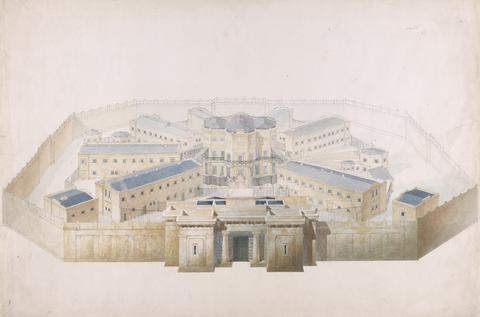
- Date:
- undated
- Materials & Techniques:
- Graphite, pen and black ink and watercolor on slightly textured, moderately thick, cream wove paper
- Dimensions:
- Sheet: 19 1/4 × 29 inches (48.9 × 73.7 cm)
- Collection:
- Prints and Drawings
- Credit Line:
- Yale Center for British Art, Paul Mellon Collection
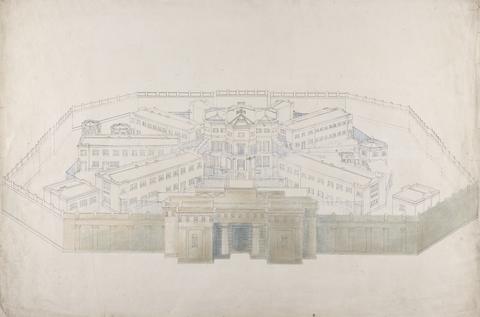
- Date:
- ca. 1830
- Materials & Techniques:
- Pen and blue and black ink with graphite and watercolor and brown wash on moderately thick, slightly textured, beige wove paper
- Dimensions:
- Sheet: 19 1/4 × 29 inches (48.9 × 73.7 cm)
- Collection:
- Prints and Drawings
- Credit Line:
- Yale Center for British Art, Paul Mellon Collection
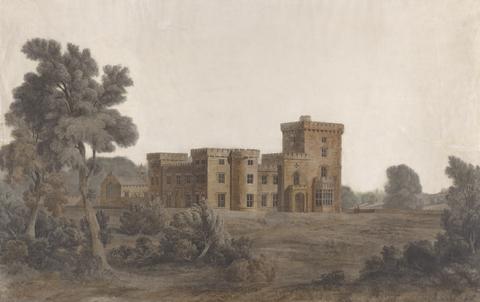
- Date:
- undated
- Materials & Techniques:
- Watercolor with pen, black ink and graphite on moderately thick, slightly textured, cream wove paper
- Dimensions:
- Sheet: 24 1/8 × 38 inches (61.3 × 96.5 cm)
- Collection:
- Prints and Drawings
- Credit Line:
- Yale Center for British Art, Paul Mellon Collection
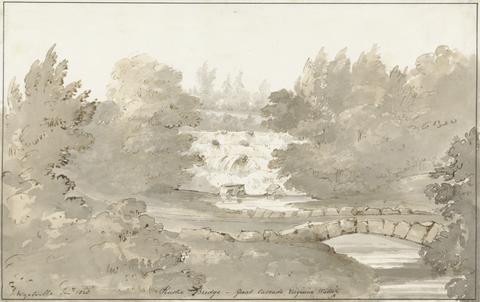
- Date:
- 1828
- Materials & Techniques:
- Pen and black and brown ink, brown and gray wash on slightly textured, medium, white wove paper
- Dimensions:
- Sheet: 7 11/16 × 12 1/4 inches (19.5 × 31.1 cm)
- Collection:
- Prints and Drawings
- Credit Line:
- Yale Center for British Art, Paul Mellon Collection
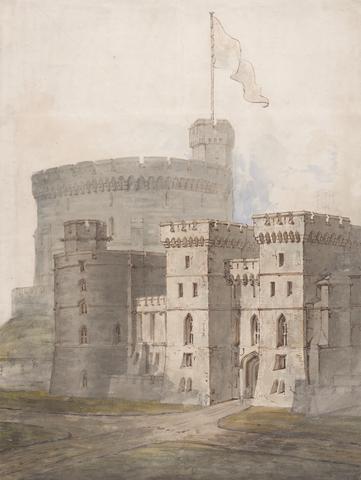
- Date:
- undated
- Materials & Techniques:
- Graphite, pen and black and brown ink, watercolor on moderately thick, slightly textured, cream wove paper
- Dimensions:
- Sheet: 18 3/8 × 13 7/8 inches (46.7 × 35.2 cm)
- Collection:
- Prints and Drawings
- Credit Line:
- Yale Center for British Art, Paul Mellon Collection

- Date:
- 1830
- Materials & Techniques:
- Graphite, pen and black ink and graphite on slightly textured, moderately thick, white wove paper
- Dimensions:
- Sheet: 8 1/8 × 2 7/8 inches (20.6 × 7.3 cm)
- Collection:
- Prints and Drawings
- Credit Line:
- Yale Center for British Art, Paul Mellon Collection
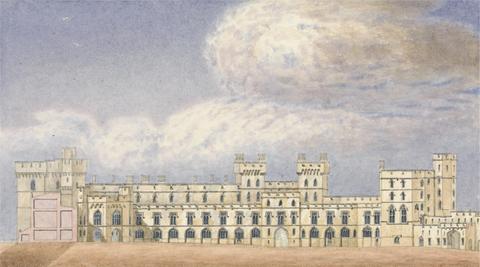
- Date:
- ca. 1830
- Materials & Techniques:
- Pen and black ink and watercolor on slightly textured, medium, white wove paper
- Dimensions:
- Sheet: 4 5/8 × 9 1/2 inches (11.7 × 24.1 cm)
- Collection:
- Prints and Drawings
- Credit Line:
- Yale Center for British Art, Paul Mellon Collection
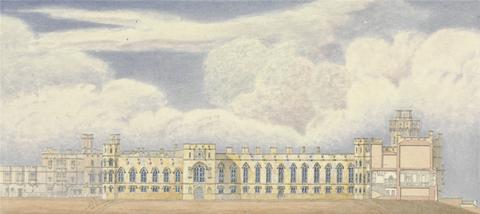
- Date:
- ca. 1830
- Materials & Techniques:
- Watercolor with pen and brown ink over graphite on slightly textured, medium, white wove paper
- Dimensions:
- Sheet: 3 × 6 1/2 inches (7.6 × 16.5 cm)
- Collection:
- Prints and Drawings
- Credit Line:
- Yale Center for British Art, Paul Mellon Collection

- Date:
- ca. 1830
- Materials & Techniques:
- Graphite, pen and black ink and watercolor on slightly textured, moderately thick, white wove paper
- Dimensions:
- Sheet: 3 × 8 1/4 inches (7.6 × 21 cm)
- Collection:
- Prints and Drawings
- Credit Line:
- Yale Center for British Art, Paul Mellon Collection
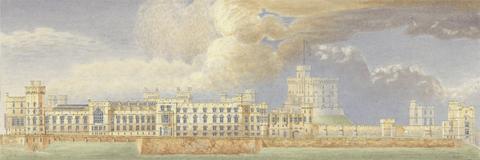
- Date:
- ca. 1830
- Materials & Techniques:
- Pen and black ink and watercolor on slightly textured, moderately thick, cream wove paper
- Dimensions:
- Sheet: 3 3/8 × 10 1/8 inches (8.6 × 25.7 cm)
- Collection:
- Prints and Drawings
- Credit Line:
- Yale Center for British Art, Paul Mellon Collection
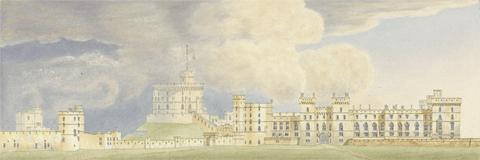
- Date:
- ca. 1830
- Materials & Techniques:
- Graphite, pen and black ink and watercolor on slightly textured, moderately thick, cream wove paper
- Dimensions:
- Sheet: 3 3/8 × 10 1/8 inches (8.6 × 25.7 cm)
- Collection:
- Prints and Drawings
- Credit Line:
- Yale Center for British Art, Paul Mellon Collection
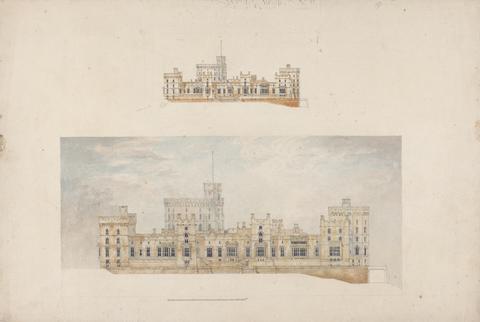
- Date:
- undated
- Materials & Techniques:
- Graphite, pen and black and brown ink, and watercolor on moderately thick, moderately textured, beige wove paper
- Dimensions:
- Sheet: 12 1/2 × 18 1/2 inches (31.8 × 47 cm)
- Collection:
- Prints and Drawings
- Credit Line:
- Yale Center for British Art, Paul Mellon Collection
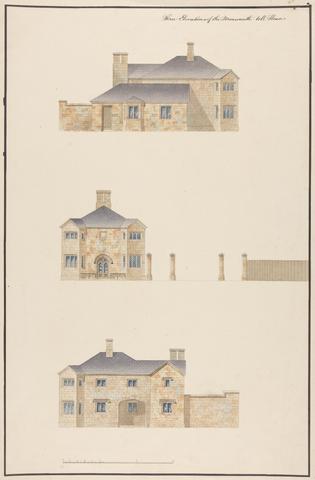
- Date:
- undated
- Materials & Techniques:
- Graphite, pen and black ink, and watercolor on moderately thick, slightly textured, cream wove paper
- Dimensions:
- Sheet: 19 1/4 × 12 5/8 inches (48.9 × 32.1 cm)
- Collection:
- Prints and Drawings
- Credit Line:
- Yale Center for British Art, Paul Mellon Collection
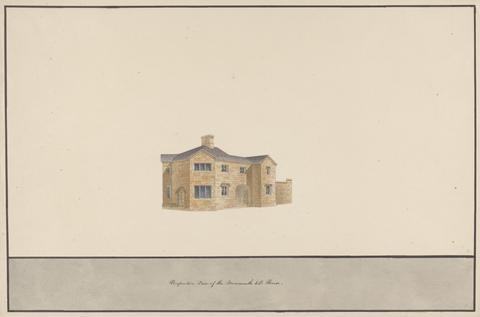
- Date:
- ca. 1850
- Materials & Techniques:
- Graphite, pen and black ink, and watercolor on moderately thick, slightly textured, cream wove paper with black ink border.
- Dimensions:
- Sheet: 19 1/4 × 12 5/8 inches (48.9 × 32.1 cm)
- Collection:
- Prints and Drawings
- Credit Line:
- Yale Center for British Art, Paul Mellon Collection
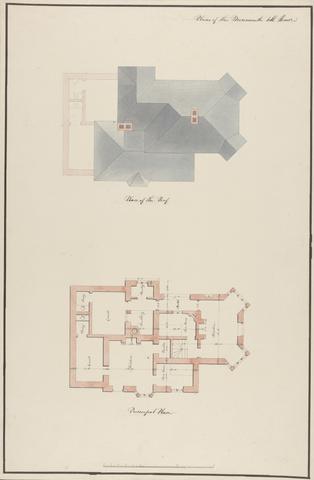
- Date:
- undated
- Materials & Techniques:
- Graphite, pen and black ink, and watercolor on moderately thick, moderately textured cream wove paper with black ink border
- Dimensions:
- Sheet: 19 1/4 × 12 5/8 inches (48.9 × 32.1 cm)
- Collection:
- Prints and Drawings
- Credit Line:
- Yale Center for British Art, Paul Mellon Collection
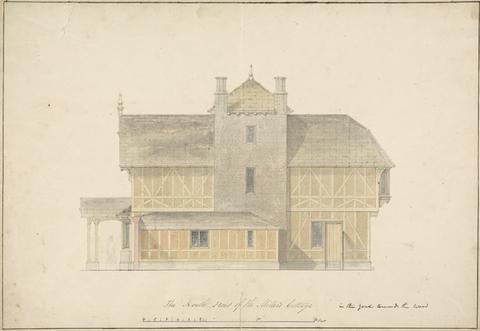
- Date:
- after 1818
- Materials & Techniques:
- Watercolor, pen and black ink and graphite on medium, slightly textured, cream wove paper with black ink border
- Dimensions:
- Sheet: 14 5/8 × 21 inches (37.1 × 53.3 cm)
- Collection:
- Prints and Drawings
- Credit Line:
- Yale Center for British Art, Paul Mellon Collection
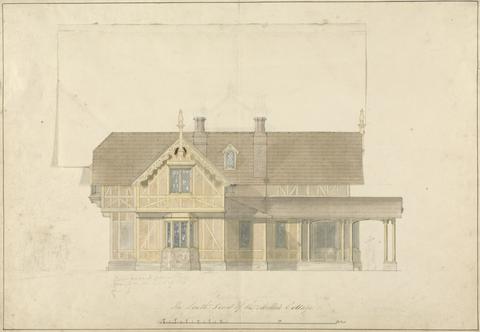
- Date:
- after 1818
- Materials & Techniques:
- Watercolor, pen and black ink, graphite on slightly textured, medium, cream wove paper
- Dimensions:
- Sheet: 14 9/16 × 20 7/8 inches (37 × 53 cm)
- Collection:
- Prints and Drawings
- Credit Line:
- Yale Center for British Art, Paul Mellon Collection
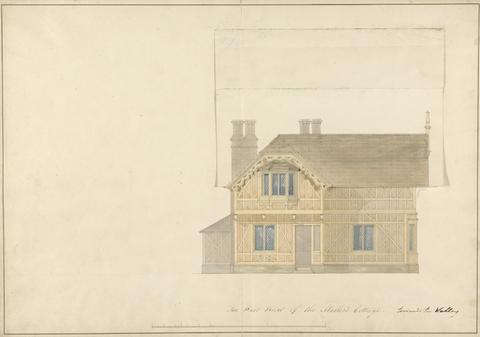
- Date:
- after 1818
- Materials & Techniques:
- Watercolor, pen and black ink, graphite on slightly textured, medium, cream wove paper
- Dimensions:
- Sheet: 14 5/8 × 21 7/8 inches (37.1 × 55.5 cm)
- Collection:
- Prints and Drawings
- Credit Line:
- Yale Center for British Art, Paul Mellon Collection
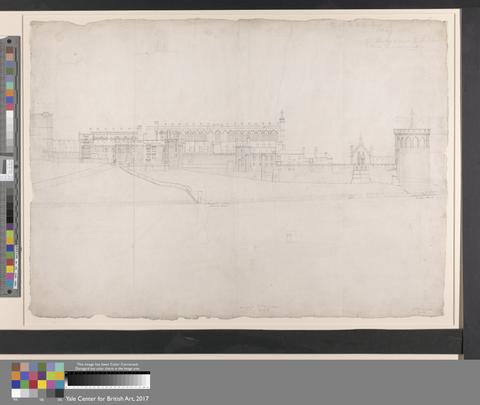
- Date:
- undated
- Materials & Techniques:
- Pen and black ink, graphite on slightly textured, medium, white wove paper
- Dimensions:
- Sheet: 21 1/16 × 29 1/2 inches (53.5 × 74.9 cm)
- Collection:
- Prints and Drawings
- Credit Line:
- Yale Center for British Art, Paul Mellon Collection
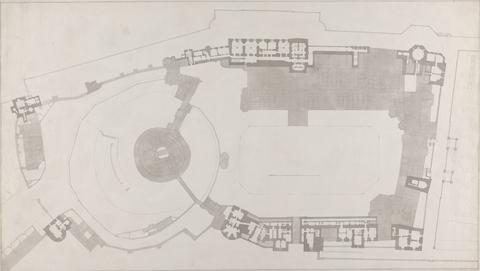
- Date:
- after 1830
- Materials & Techniques:
- Pen and blak ink and graphite with gray wash on moderately thick, slightly textured, cream wove paper
- Dimensions:
- Sheet: 16 1/4 × 28 5/8 inches (41.3 × 72.7 cm)
- Collection:
- Prints and Drawings
- Credit Line:
- Yale Center for British Art, Paul Mellon Collection
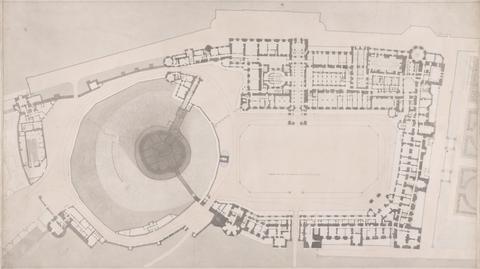
- Date:
- after 1830
- Materials & Techniques:
- Watercolor and pen and black ink on slightly textured, medium, cream wove paper
- Dimensions:
- Sheet: 16 1/8 × 28 5/8 inches (41 × 72.7 cm)
- Collection:
- Prints and Drawings
- Credit Line:
- Yale Center for British Art, Paul Mellon Collection
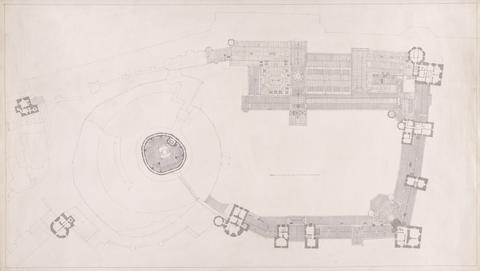
- Date:
- after 1830
- Materials & Techniques:
- Watercolor, pen and black ink, graphite on Slightly textured, moderately thick, cream wove paper
- Dimensions:
- Sheet: 16 1/2 × 28 7/8 inches (41.9 × 73.3 cm)
- Collection:
- Prints and Drawings
- Credit Line:
- Yale Center for British Art, Paul Mellon Collection
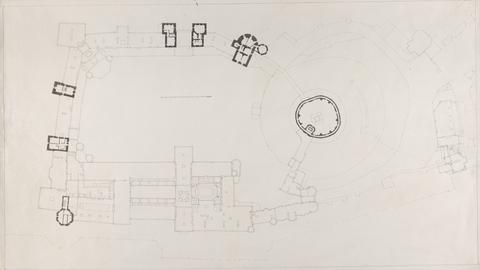
- Date:
- after 1830
- Materials & Techniques:
- Pen and black ink and wash over graphite on moderately thick, slightly textured, cream wove paper
- Dimensions:
- Sheet: 16 3/8 × 28 3/4 inches (41.6 × 73 cm)
- Collection:
- Prints and Drawings
- Credit Line:
- Yale Center for British Art, Paul Mellon Collection
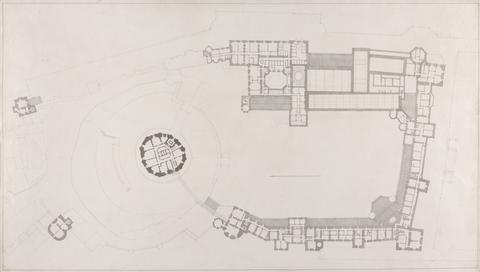
- Date:
- after 1830
- Materials & Techniques:
- Pen and black ink and wash on wove paper with single black ink boarder
- Dimensions:
- Sheet: 16 1/4 × 28 5/8 inches (41.3 × 72.7 cm)
- Collection:
- Prints and Drawings
- Credit Line:
- Yale Center for British Art, Paul Mellon Collection
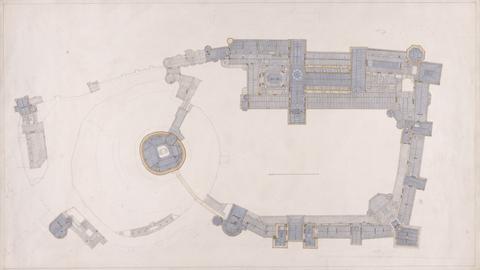
- Date:
- after 1830
- Materials & Techniques:
- Watercolor, pen and black ink, graphite on slightly textured, moderately thick, white wove paper
- Dimensions:
- Sheet: 16 1/4 × 28 7/8 inches (41.3 × 73.3 cm)
- Collection:
- Prints and Drawings
- Credit Line:
- Yale Center for British Art, Paul Mellon Collection
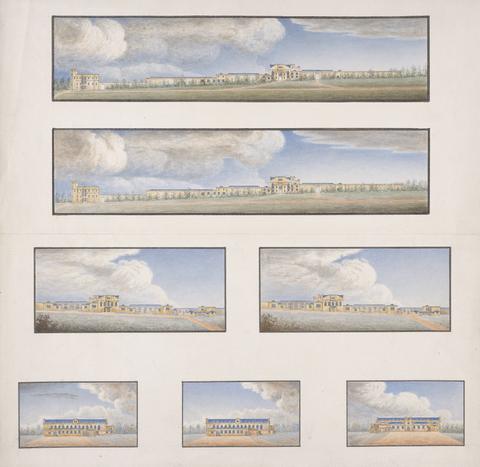
- Date:
- undated
- Materials & Techniques:
- Watercolor with graphite, pen and black ink on moderately thick, slightly textured, cream wove paper
- Dimensions:
- Sheet: 13 5/8 × 13 7/8 inches (34.6 × 35.2 cm)
- Collection:
- Prints and Drawings
- Credit Line:
- Yale Center for British Art, Paul Mellon Collection
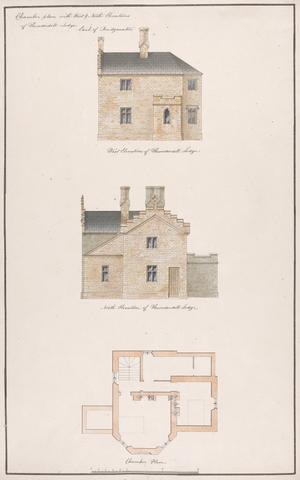
- Date:
- undated
- Materials & Techniques:
- Graphite, pen and black ink, watercolor on moderately thick, slightly textured, cream wove paper
- Dimensions:
- Sheet: 19 7/8 × 12 1/2 inches (50.5 × 31.8 cm)
- Collection:
- Prints and Drawings
- Credit Line:
- Yale Center for British Art, Paul Mellon Collection
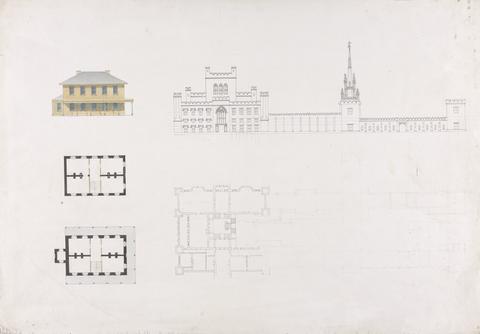
- Date:
- undated
- Materials & Techniques:
- Pen and black ink, graphite and watercolor on moderately thick, moderately textured, cream wove paper
- Dimensions:
- Sheet: 21 1/8 × 14 1/2 inches (53.7 × 36.8 cm)
- Collection:
- Prints and Drawings
- Credit Line:
- Yale Center for British Art, Paul Mellon Collection
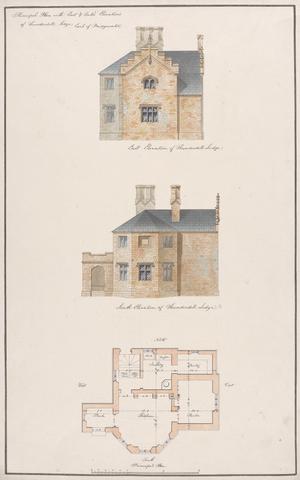
- Date:
- undated
- Materials & Techniques:
- Watercolor, pen and black ink, and graphite on moderately thick, slightly textured, cream wove paper
- Dimensions:
- Sheet: 19 3/4 × 12 1/2 inches (50.2 × 31.8 cm)
- Collection:
- Prints and Drawings
- Credit Line:
- Yale Center for British Art, Paul Mellon Collection
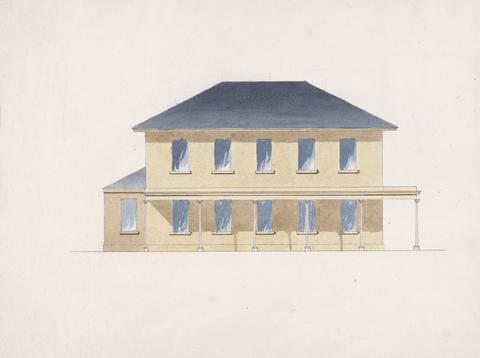
- Date:
- undated
- Materials & Techniques:
- Pen and black ink, graphite and watercolor on thick, moderately textured, cream wove paper with black ink and brown wash border
- Dimensions:
- Sheet: 9 1/4 × 11 1/2 inches (23.5 × 29.2 cm)
- Collection:
- Prints and Drawings
- Credit Line:
- Yale Center for British Art, Paul Mellon Collection
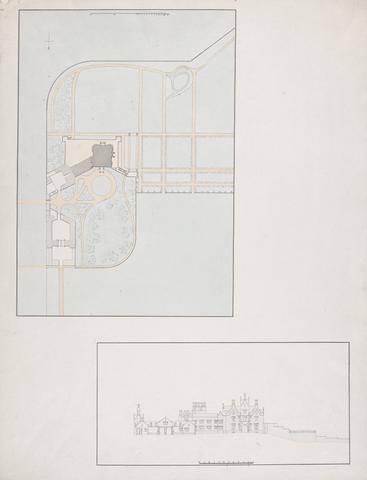
- Date:
- ca. 1826
- Materials & Techniques:
- Watercolor, pen and black ink, and graphite on medium, slightly textured, cream wove paper
- Dimensions:
- Sheet: 18 1/2 × 14 1/4 inches (47 × 36.2 cm)
- Collection:
- Prints and Drawings
- Credit Line:
- Yale Center for British Art, Paul Mellon Collection
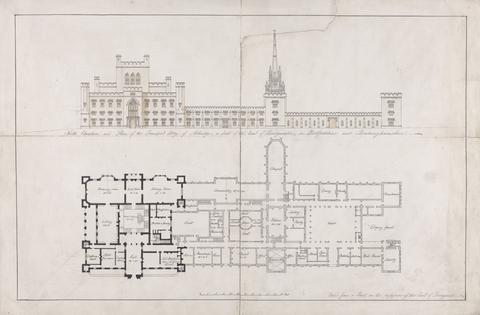
- Date:
- 1814
- Materials & Techniques:
- Watercolor, pen and black ink, and graphite on moderately thick, slightly textured, cream wove paper
- Dimensions:
- Sheet: 12 5/8 × 19 1/8 inches (32.1 × 48.6 cm)
- Collection:
- Prints and Drawings
- Credit Line:
- Yale Center for British Art, Paul Mellon Collection
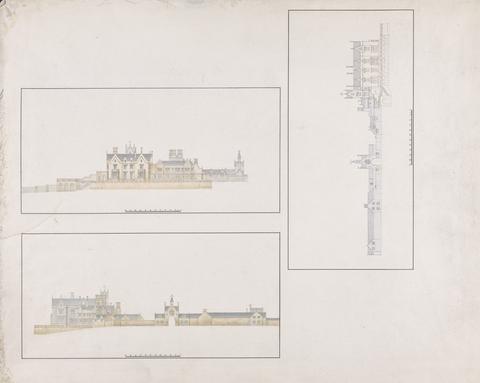
- Date:
- ca. 1826
- Materials & Techniques:
- Pen and black ink, watercolor, graphite on slightly textured, medium, cream wove paper
- Dimensions:
- Sheet: 14 1/2 × 18 1/4 inches (36.8 × 46.4 cm)
- Collection:
- Prints and Drawings
- Credit Line:
- Yale Center for British Art, Paul Mellon Collection
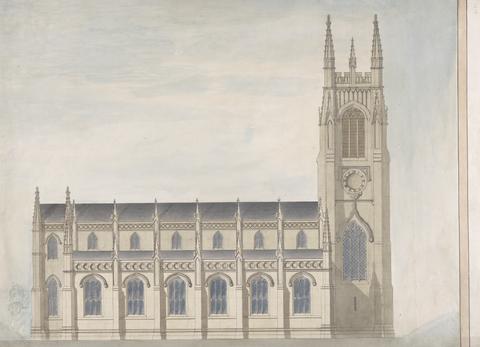
- Date:
- undated
- Materials & Techniques:
- Graphite, pen and black ink, watercolor on slightly textured, medium, cream wove paper
- Dimensions:
- Sheet: 15 7/8 × 22 inches (40.3 × 55.9 cm)
- Collection:
- Prints and Drawings
- Credit Line:
- Yale Center for British Art, Paul Mellon Collection
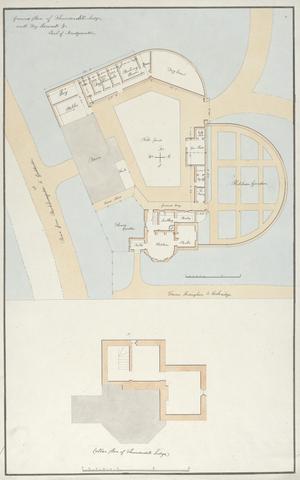
- Date:
- undated
- Materials & Techniques:
- Watercolor, pen and black ink, and graphite on moderately thick, slightly textured, cream wove paper
- Dimensions:
- Sheet: 20 × 12 1/2 inches (50.8 × 31.8 cm)
- Collection:
- Prints and Drawings
- Credit Line:
- Yale Center for British Art, Paul Mellon Collection
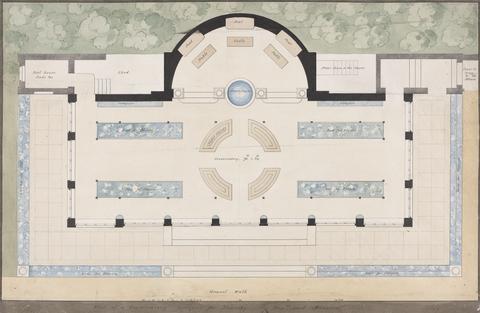
- Date:
- undated
- Materials & Techniques:
- Graphite, pen and black ink, watercolor on slightly textured, medium, cream wove paper
- Dimensions:
- Sheet: 13 × 19 7/8 inches (33 × 50.5 cm)
- Collection:
- Prints and Drawings
- Credit Line:
- Yale Center for British Art, Paul Mellon Collection
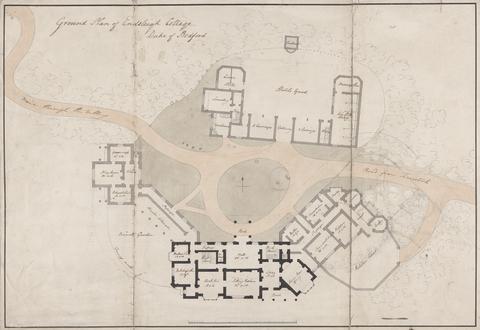
- Date:
- ca. 1810
- Materials & Techniques:
- Graphite, watercolor, pen and black ink on slightly textured, medium, cream wove paper
- Dimensions:
- Sheet: 12 3/8 × 17 3/4 inches (31.4 × 45.1 cm)
- Collection:
- Prints and Drawings
- Credit Line:
- Yale Center for British Art, Paul Mellon Collection
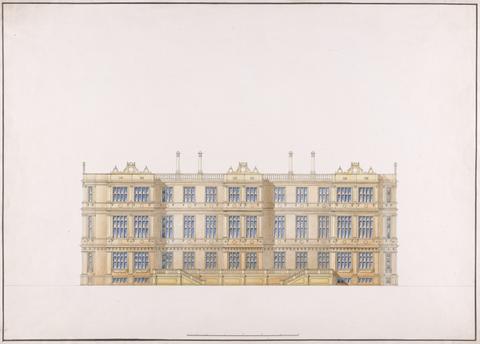
- Date:
- ca. 1810
- Materials & Techniques:
- Graphite, pen and black ink, watercolor on slightly textured, medium, cream wove paper
- Dimensions:
- Sheet: 15 3/16 × 21 1/2 inches (38.6 × 54.6 cm)
- Collection:
- Prints and Drawings
- Credit Line:
- Yale Center for British Art, Paul Mellon Collection
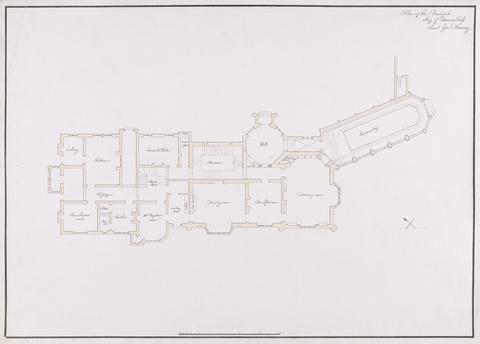
- Date:
- ca. 1819
- Materials & Techniques:
- Graphite, brown ink and watercolor on slightly textured, moderately thick, cream wove paper
- Dimensions:
- Sheet: 12 7/8 × 17 15/16 inches (32.7 × 45.6 cm)
- Collection:
- Prints and Drawings
- Credit Line:
- Yale Center for British Art, Paul Mellon Collection
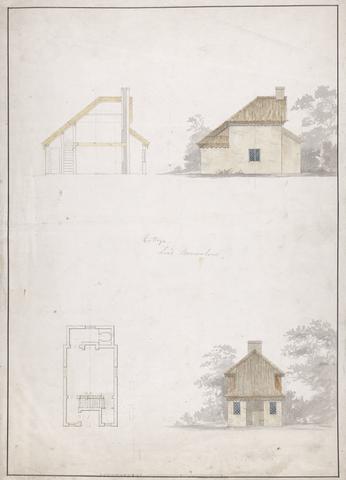
- Date:
- undated
- Materials & Techniques:
- Graphite, pen and black ink, watercolor on slightly textured, medium, white wove paper
- Dimensions:
- Sheet: 18 × 13 inches (45.7 × 33 cm)
- Collection:
- Prints and Drawings
- Credit Line:
- Yale Center for British Art, Paul Mellon Collection
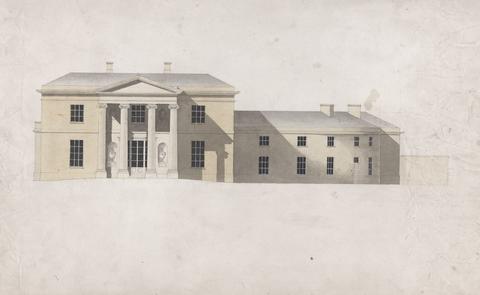
- Date:
- undated
- Materials & Techniques:
- Graphite, pen and black ink, watercolor on slightly textured, moderately thick, cream wove paper
- Dimensions:
- Sheet: 10 3/16 × 10 1/2 inches (25.9 × 26.7 cm)
- Collection:
- Prints and Drawings
- Credit Line:
- Yale Center for British Art, Paul Mellon Collection
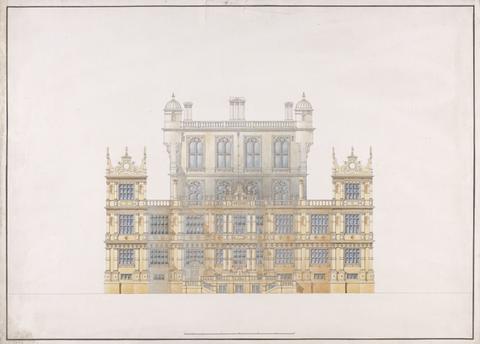
- Date:
- ca. 1801
- Materials & Techniques:
- Pen and black and brown ink, graphite, watercolor on slightly textured, moderately thick, cream wove paper
- Dimensions:
- Sheet: 15 5/8 × 21 3/4 inches (39.7 × 55.2 cm)
- Collection:
- Prints and Drawings
- Credit Line:
- Yale Center for British Art, Paul Mellon Collection
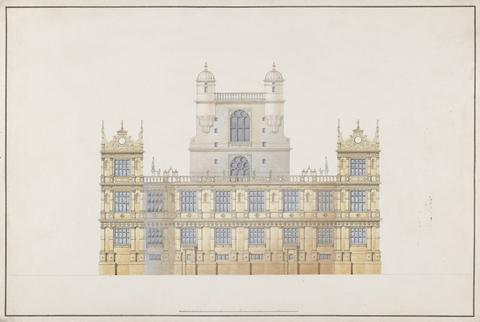
- Date:
- ca. 1801
- Materials & Techniques:
- Pen and black and brown ink, watercolor, graphite on slightly textured, moderately thick, cream wove paper
- Dimensions:
- Sheet: 13 13/16 × 20 1/2 inches (35.1 × 52.1 cm)
- Collection:
- Prints and Drawings
- Credit Line:
- Yale Center for British Art, Paul Mellon Collection
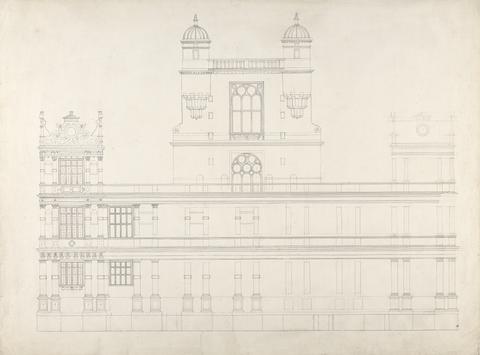
- Date:
- ca. 1801
- Materials & Techniques:
- Graphite, pen and black ink, watercolor on slightly textured, moderately thick, cream wove paper
- Dimensions:
- Sheet: 20 5/8 × 27 5/8 inches (52.4 × 70.2 cm)
- Collection:
- Prints and Drawings
- Credit Line:
- Yale Center for British Art, Paul Mellon Collection
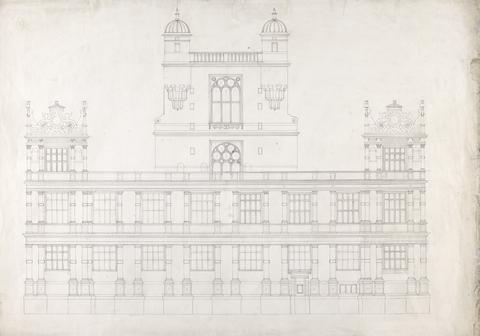
- Date:
- ca. 1801
- Materials & Techniques:
- Pen and black ink with graphite and watercolor on moderately thick, moderately textured, cream wove paper
- Dimensions:
- Sheet: 20 1/8 × 28 1/2 inches (51.1 × 72.4 cm)
- Collection:
- Prints and Drawings
- Credit Line:
- Yale Center for British Art, Paul Mellon Collection
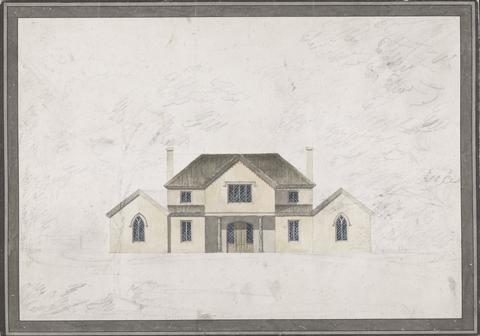
- Date:
- undated
- Materials & Techniques:
- Graphite, pen and black ink, watercolor on slightly textured, medium, cream wove paper
- Dimensions:
- Sheet: 10 × 14 3/16 inches (25.4 × 36 cm)
- Collection:
- Prints and Drawings
- Credit Line:
- Yale Center for British Art, Paul Mellon Collection
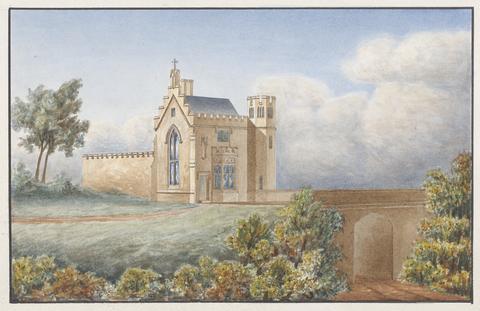
- Date:
- undated
- Materials & Techniques:
- Graphite, pen and black ink, watercolor on slightly textured, moderately thick, cream wove paper
- Dimensions:
- Sheet: 9 1/4 × 12 3/4 inches (23.5 × 32.4 cm)
- Collection:
- Prints and Drawings
- Credit Line:
- Yale Center for British Art, Paul Mellon Collection

- Date:
- undated
- Materials & Techniques:
- Graphite, pen and black ink, watercolor on slightly textured, moderately thick, cream wove paper
- Dimensions:
- Sheet: 10 × 14 1/2 inches (25.4 × 36.8 cm)
- Collection:
- Prints and Drawings
- Credit Line:
- Yale Center for British Art, Paul Mellon Collection

- Date:
- after 1818
- Materials & Techniques:
- Graphite, pen and black ink, watercolor on slightly textured, medium, white wove paper
- Dimensions:
- Sheet: 14 × 20 5/8 inches (35.6 × 52.4 cm)
- Collection:
- Prints and Drawings
- Credit Line:
- Yale Center for British Art, Paul Mellon Collection
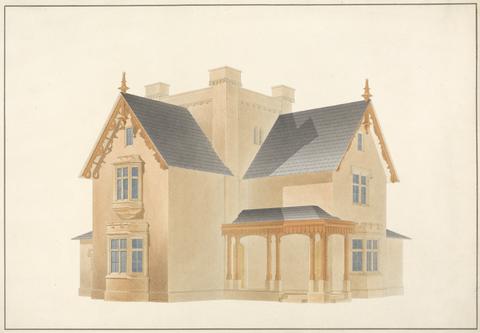
- Date:
- after 1818
- Materials & Techniques:
- Graphite, pen and black ink, watercolor on slightly textured, medium, white wove paper
- Dimensions:
- Sheet: 13 7/8 × 20 9/16 inches (35.2 × 52.2 cm)
- Collection:
- Prints and Drawings
- Credit Line:
- Yale Center for British Art, Paul Mellon Collection
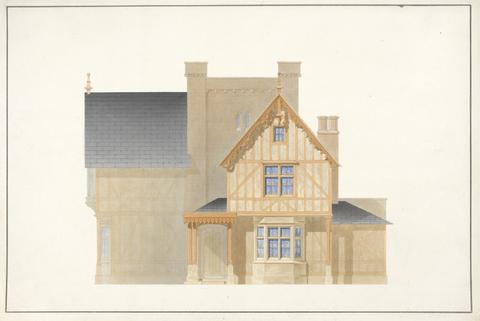
- Date:
- after 1818
- Materials & Techniques:
- Graphite, pen and black ink, watercolor on slightly textured, medium, white wove paper
- Dimensions:
- Sheet: 13 11/16 × 20 1/16 inches (34.8 × 51 cm)
- Collection:
- Prints and Drawings
- Credit Line:
- Yale Center for British Art, Paul Mellon Collection
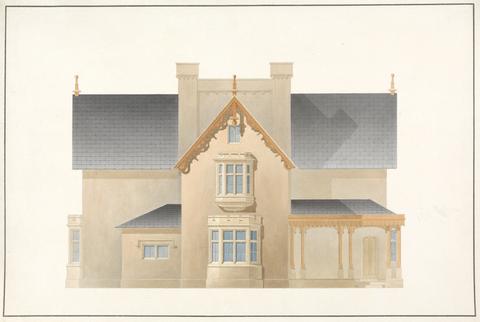
- Date:
- after 1818
- Materials & Techniques:
- Graphite, pen and black ink, watercolor on slightly textured, medium, white wove paper
- Dimensions:
- Sheet: 13 9/16 × 20 1/8 inches (34.4 × 51.1 cm)
- Collection:
- Prints and Drawings
- Credit Line:
- Yale Center for British Art, Paul Mellon Collection
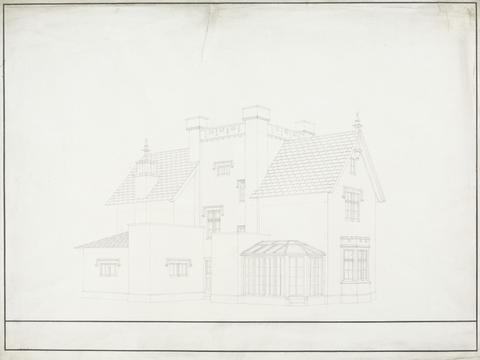
- Date:
- after 1818
- Materials & Techniques:
- Graphite, pen and black ink on slightly textured, moderately thick, cream wove paper
- Dimensions:
- Sheet: 16 1/16 × 21 inches (40.8 × 53.3 cm)
- Collection:
- Prints and Drawings
- Credit Line:
- Yale Center for British Art, Paul Mellon Collection
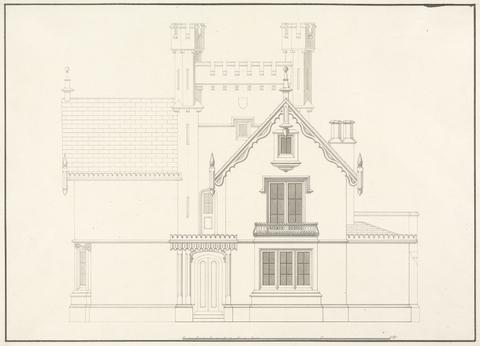
- Date:
- after 1818
- Materials & Techniques:
- Graphite, gray wash, and pen and black ink on slightly textured, medium, white wove paper
- Dimensions:
- Sheet: 12 13/16 × 19 inches (32.5 × 48.3 cm)
- Collection:
- Prints and Drawings
- Credit Line:
- Yale Center for British Art, Paul Mellon Collection
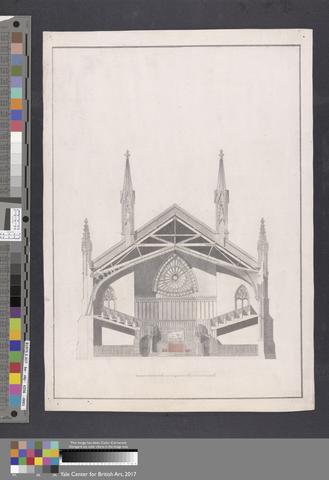
- Date:
- undated
- Materials & Techniques:
- Graphite, watercolor, pen and black ink on slightly textured, medium, cream wove paper
- Dimensions:
- Sheet: 17 1/4 × 12 1/4 inches (43.8 × 31.1 cm)
- Collection:
- Prints and Drawings
- Credit Line:
- Yale Center for British Art, Paul Mellon Collection
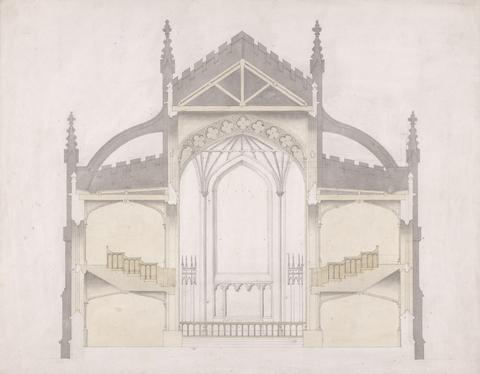
- Date:
- undated
- Materials & Techniques:
- Graphite, pen and black ink, watercolor on slightly textured, medium, cream wove paper
- Dimensions:
- Sheet: 12 5/8 × 16 1/8 inches (32.1 × 41 cm)
- Collection:
- Prints and Drawings
- Credit Line:
- Yale Center for British Art, Paul Mellon Collection
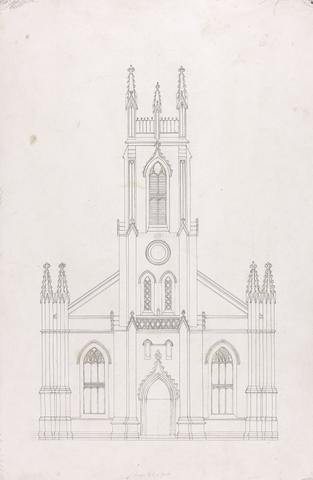
- Date:
- undated
- Materials & Techniques:
- Graphite, pen and black ink on slightly textured, medium, cream wove paper
- Dimensions:
- Sheet: 17 5/8 × 11 3/8 inches (44.8 × 28.9 cm)
- Collection:
- Prints and Drawings
- Credit Line:
- Yale Center for British Art, Paul Mellon Collection
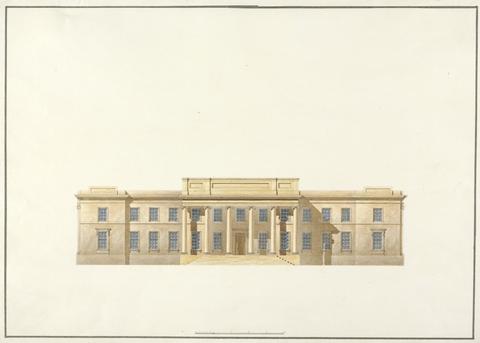
- Date:
- ca. 1812
- Materials & Techniques:
- Watercolor, pen and black ink on slightly textured, medium, cream wove paper
- Dimensions:
- Sheet: 12 13/16 × 17 7/8 inches (32.5 × 45.4 cm)
- Collection:
- Prints and Drawings
- Credit Line:
- Yale Center for British Art, Paul Mellon Collection
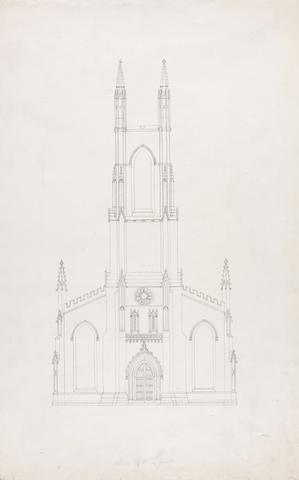
- Date:
- undated
- Materials & Techniques:
- Graphite, pen and black ink on slightly textured, moderately thick, cream wove paper
- Dimensions:
- Sheet: 21 1/2 × 13 3/8 inches (54.6 × 34 cm)
- Collection:
- Prints and Drawings
- Credit Line:
- Yale Center for British Art, Paul Mellon Collection
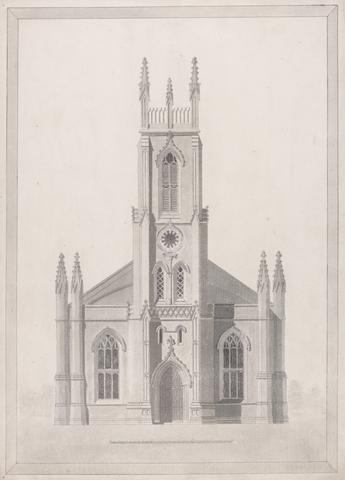
- Date:
- undated
- Materials & Techniques:
- Graphite, pen and black ink, watercolor on slightly textured, moderately thick, cream wove paper
- Dimensions:
- Sheet: 17 7/8 × 12 3/4 inches (45.4 × 32.4 cm)
- Collection:
- Prints and Drawings
- Credit Line:
- Yale Center for British Art, Paul Mellon Collection
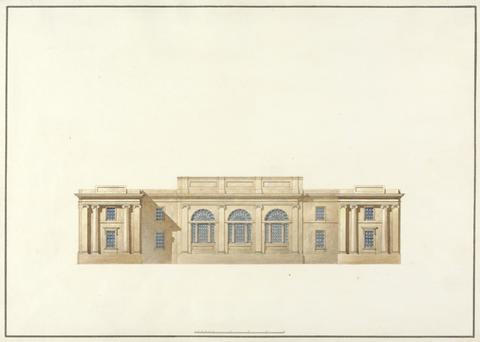
- Date:
- ca. 1812
- Materials & Techniques:
- Watercolor, pen and black ink on slightly textured, medium, cream wove paper
- Dimensions:
- Sheet: 12 3/4 × 17 13/16 inches (32.4 × 45.2 cm)
- Collection:
- Prints and Drawings
- Credit Line:
- Yale Center for British Art, Paul Mellon Collection
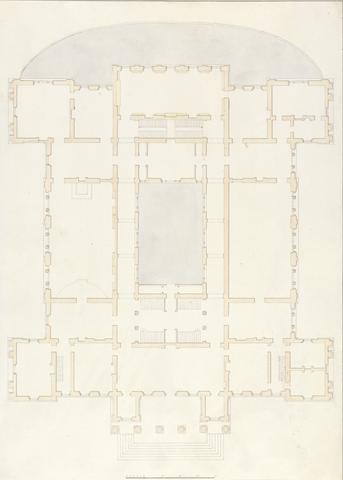
- Date:
- ca. 1812
- Materials & Techniques:
- Graphite, pen and black ink and watercolor on moderately thick, moderately textured, cream wove paper
- Dimensions:
- Sheet: 12 7/8 x 17 7/8 inches (32.7 x 45.4 cm)
- Collection:
- Prints and Drawings
- Credit Line:
- Yale Center for British Art, Paul Mellon Collection
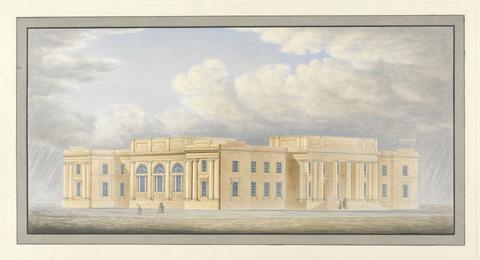
- Date:
- ca. 1812
- Materials & Techniques:
- Watercolor and graphite with pen and black ink on slightly textured, medium, cream wove paper
- Dimensions:
- Sheet: 13 1/4 × 20 7/8 inches (33.7 × 53 cm)
- Collection:
- Prints and Drawings
- Credit Line:
- Yale Center for British Art, Paul Mellon Collection
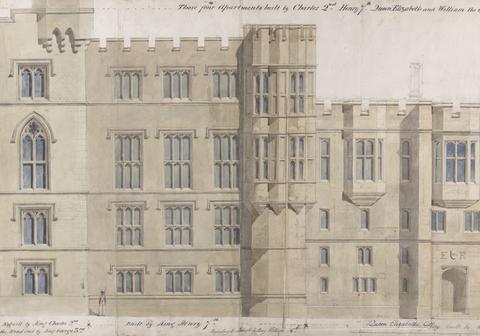
- Date:
- undated
- Materials & Techniques:
- Watercolor, pen and black ink, graphite, and collage on moderately thick, slightly textured, cream wove paper
- Dimensions:
- Sheet: 20 × 28 1/4 inches (50.8 × 71.8 cm)
- Collection:
- Prints and Drawings
- Credit Line:
- Yale Center for British Art, Paul Mellon Collection
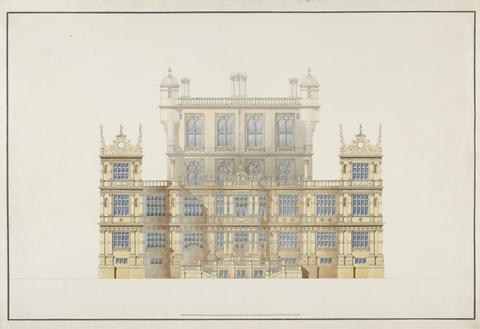
- Date:
- ca. 1801
- Materials & Techniques:
- Graphite, pen and black and brown ink, watercolor on slightly textured, moderately thick, cream wove paper
- Dimensions:
- Sheet: 14 1/8 × 20 5/8 inches (35.9 × 52.4 cm)
- Collection:
- Prints and Drawings
- Credit Line:
- Yale Center for British Art, Paul Mellon Collection
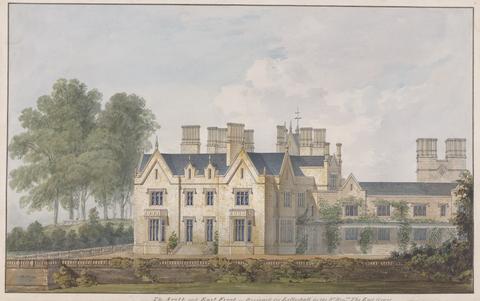
- Date:
- 1826
- Materials & Techniques:
- Graphite, pen and black ink, watercolor on slightly textured, medium, white wove paper
- Dimensions:
- Sheet: 11 5/8 × 18 1/2 inches (29.5 × 47 cm)
- Collection:
- Prints and Drawings
- Credit Line:
- Yale Center for British Art, Paul Mellon Collection
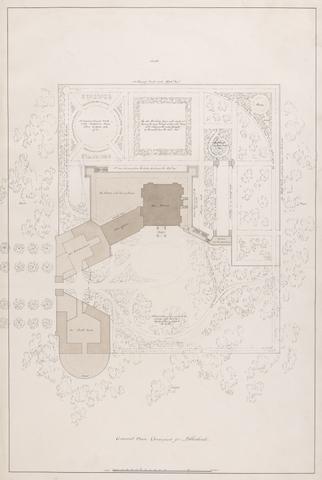
- Date:
- 1826
- Materials & Techniques:
- Graphite, pen and black ink, brown wash on slightly textured, medium, cream wove paper
- Dimensions:
- Sheet: 13 × 19 1/4 inches (33 × 48.9 cm)
- Collection:
- Prints and Drawings
- Credit Line:
- Yale Center for British Art, Paul Mellon Collection
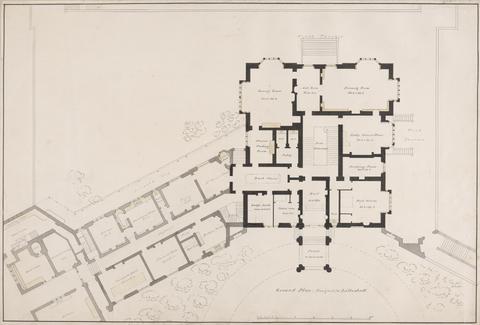
- Date:
- 1826
- Materials & Techniques:
- Graphite, pen and black ink, gray wash on slightly textured, medium, cream wove paper
- Dimensions:
- Sheet: 12 7/8 × 19 1/8 inches (32.7 × 48.6 cm)
- Collection:
- Prints and Drawings
- Credit Line:
- Yale Center for British Art, Paul Mellon Collection
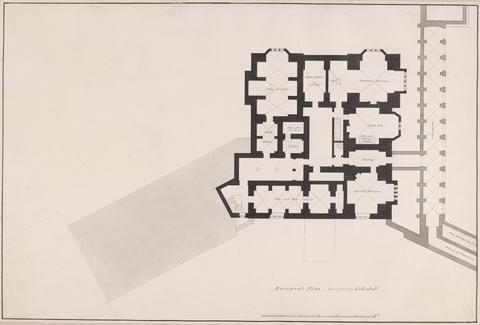
- Date:
- 1826
- Materials & Techniques:
- Graphite, pen and black ink, gray wash on slightly textured, medium, cream wove paper
- Dimensions:
- Sheet: 12 7/8 × 19 1/4 inches (32.7 × 48.9 cm)
- Collection:
- Prints and Drawings
- Credit Line:
- Yale Center for British Art, Paul Mellon Collection

- Date:
- 1826
- Materials & Techniques:
- Graphite, pen and black ink, gray wash, watercolor on slightly textured, medium, cream wove paper
- Dimensions:
- Sheet: 12 7/8 × 19 1/8 inches (32.7 × 48.6 cm)
- Collection:
- Prints and Drawings
- Credit Line:
- Yale Center for British Art, Paul Mellon Collection
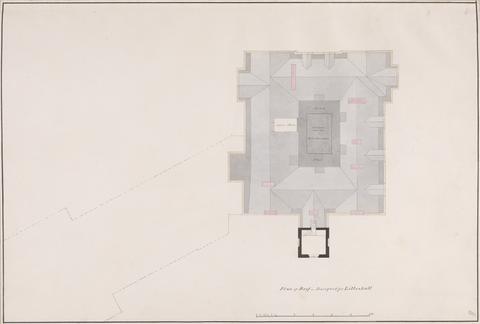
- Date:
- 1826
- Materials & Techniques:
- Graphite, pen and black ink, gray wash, and watercolor on slightly textured, medium, cream wove paper
- Dimensions:
- Sheet: 12 7/8 × 19 inches (32.7 × 48.3 cm)
- Collection:
- Prints and Drawings
- Credit Line:
- Yale Center for British Art, Paul Mellon Collection
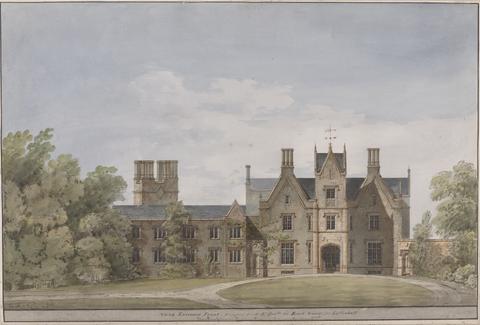
- Date:
- 1826
- Materials & Techniques:
- Graphite, pen and black ink, watercolor on slightly textured, medium, cream wove paper
- Dimensions:
- Sheet: 13 × 19 inches (33 × 48.3 cm)
- Collection:
- Prints and Drawings
- Credit Line:
- Yale Center for British Art, Paul Mellon Collection
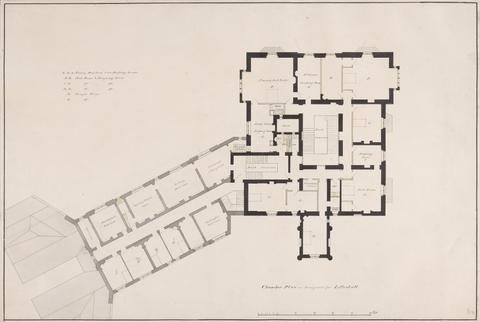
- Date:
- 1826
- Materials & Techniques:
- Graphite, pen and black ink, gray wash on slightly textured, medium, cream wove paper
- Dimensions:
- Sheet: 12 7/8 × 19 1/8 inches (32.7 × 48.6 cm)
- Collection:
- Prints and Drawings
- Credit Line:
- Yale Center for British Art, Paul Mellon Collection
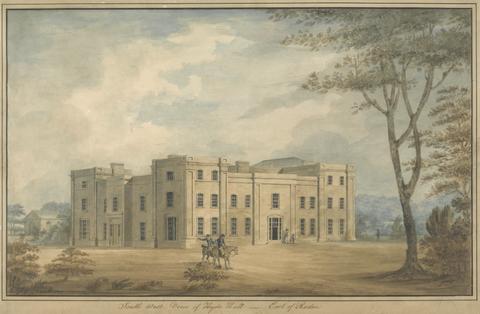
- Date:
- 1803
- Materials & Techniques:
- Watercolor and pen and brown and black ink on medium, slightly textured, cream wove paper
- Dimensions:
- Sheet: 12 5/8 × 19 inches (32.1 × 48.3 cm)
- Collection:
- Prints and Drawings
- Credit Line:
- Yale Center for British Art, Paul Mellon Collection
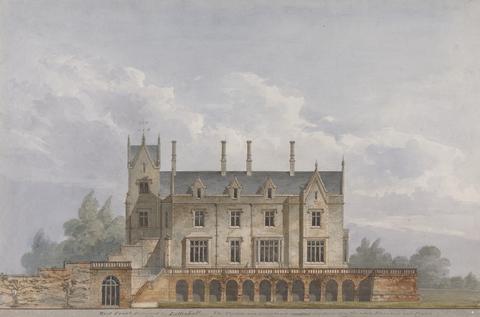
- Date:
- 1826
- Materials & Techniques:
- Watercolor and pen and black ink on slightly textured, medium, cream wove paper
- Dimensions:
- Sheet: 12 3/16 × 18 3/8 inches (31 × 46.7 cm)
- Collection:
- Prints and Drawings
- Credit Line:
- Yale Center for British Art, Paul Mellon Collection
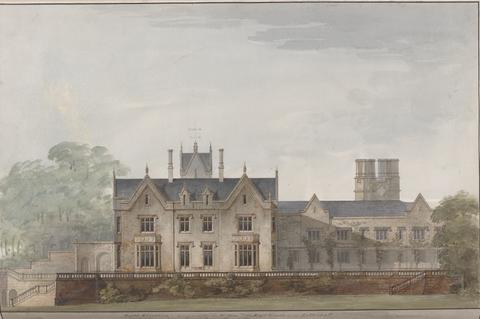
- Date:
- 1826
- Materials & Techniques:
- Graphite, pen and black ink, watercolor on slightly textured, medium, cream wove paper
- Dimensions:
- Sheet: 12 3/4 × 19 inches (32.4 × 48.3 cm)
- Collection:
- Prints and Drawings
- Credit Line:
- Yale Center for British Art, Paul Mellon Collection
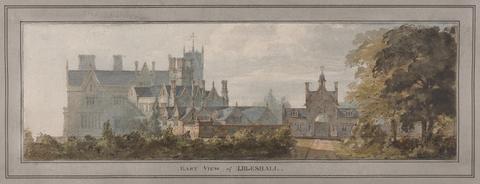
- Date:
- 1826
- Materials & Techniques:
- Graphite, pen and black ink, watercolor on slightly textured, medium, white wove paper
- Dimensions:
- Sheet: 4 3/8 × 13 7/8 inches (11.1 × 35.2 cm)
- Collection:
- Prints and Drawings
- Credit Line:
- Yale Center for British Art, Paul Mellon Collection

- Date:
- 1826
- Materials & Techniques:
- Graphite, pen and black ink, watercolor on slightly textured, medium, cream wove paper
- Dimensions:
- Sheet: 13 × 19 1/4 inches (33 × 48.9 cm)
- Collection:
- Prints and Drawings
- Credit Line:
- Yale Center for British Art, Paul Mellon Collection
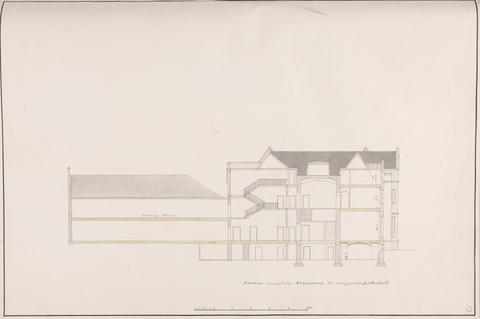
- Date:
- 1826
- Materials & Techniques:
- Graphite, pen and black ink, watercolor on slightly textured, medium, cream wove paper
- Dimensions:
- Sheet: 12 7/8 × 19 1/8 inches (32.7 × 48.6 cm)
- Collection:
- Prints and Drawings
- Credit Line:
- Yale Center for British Art, Paul Mellon Collection
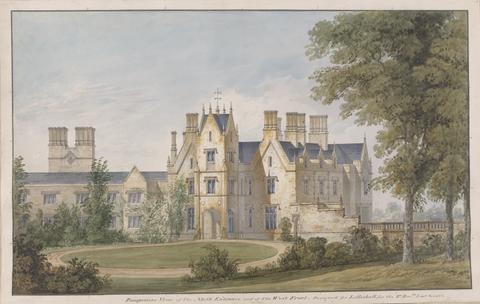
- Date:
- 1826
- Materials & Techniques:
- Graphite, pen and black ink, watercolor on slightly textured, medium, white wove paper
- Dimensions:
- Sheet: 12 × 18 13/16 inches (30.5 × 47.8 cm)
- Collection:
- Prints and Drawings
- Credit Line:
- Yale Center for British Art, Paul Mellon Collection
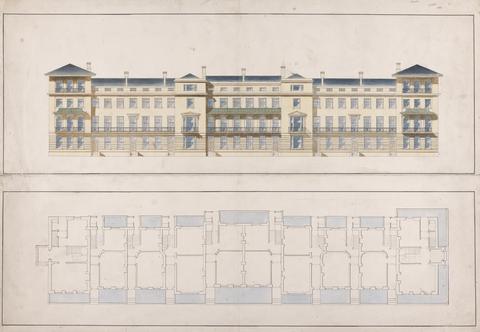
- Date:
- undated
- Materials & Techniques:
- Graphite, pen and black ink, watercolor on slightly textured, moderately thick, cream wove paper
- Dimensions:
- Sheet: 20 × 28 1/2 inches (50.8 × 72.4 cm)
- Collection:
- Prints and Drawings
- Credit Line:
- Yale Center for British Art, Paul Mellon Collection
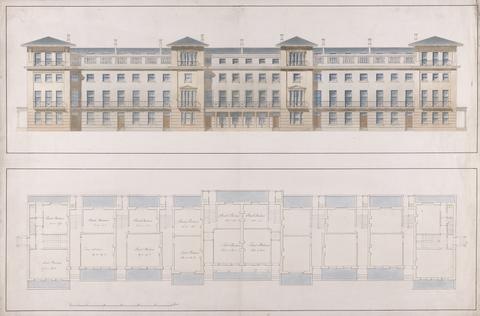
- Date:
- undated
- Materials & Techniques:
- Watercolor, pen and black ink, and graphite on moderately thick, slightly textured, cream wove paper with black ink borders
- Dimensions:
- Sheet: 18 3/4 × 28 1/4 inches (47.6 × 71.8 cm)
- Collection:
- Prints and Drawings
- Credit Line:
- Yale Center for British Art, Paul Mellon Collection
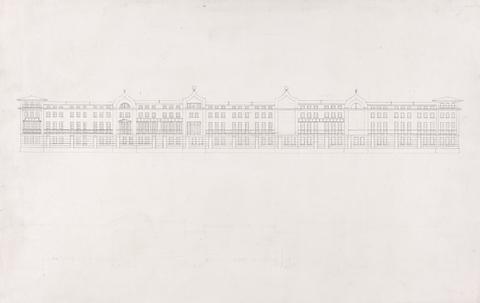
- Date:
- undated
- Materials & Techniques:
- Graphite, pen and black ink on slightly textured, moderately thick, cream wove paper
- Dimensions:
- Sheet: 13 1/8 × 20 3/4 inches (33.3 × 52.7 cm)
- Collection:
- Prints and Drawings
- Credit Line:
- Yale Center for British Art, Paul Mellon Collection
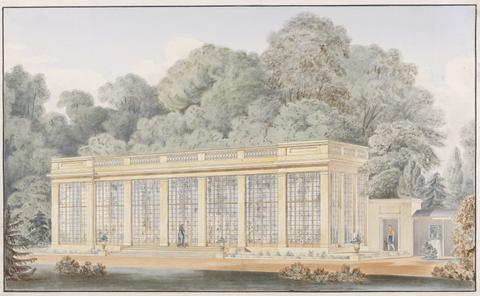
- Date:
- undated
- Materials & Techniques:
- Graphite, pen and black ink, watercolor on slightly textured, medium, cream wove paper
- Dimensions:
- Sheet: 12 3/4 × 20 5/8 inches (32.4 × 52.4 cm)
- Collection:
- Prints and Drawings
- Credit Line:
- Yale Center for British Art, Paul Mellon Collection
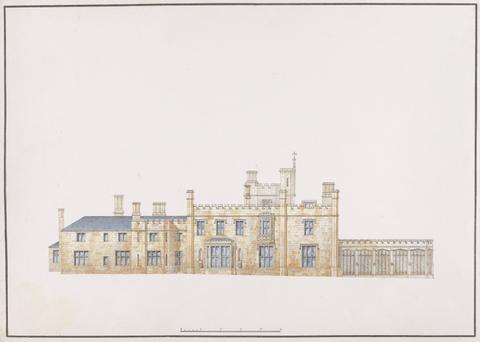
- Date:
- ca. 1819
- Materials & Techniques:
- Graphite, pen and brown ink and watercolor on slightly textured, moderately thick, cream wove paper
- Dimensions:
- Sheet: 12 3/4 × 17 7/8 inches (32.4 × 45.4 cm)
- Collection:
- Prints and Drawings
- Credit Line:
- Yale Center for British Art, Paul Mellon Collection
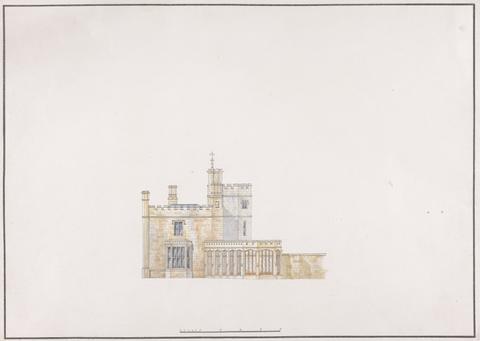
- Date:
- undated
- Materials & Techniques:
- Graphite, pen and brown ink and watercolor on slightly textured, moderately thick, wove paper
- Dimensions:
- Sheet: 12 11/16 × 17 13/16 inches (32.2 × 45.2 cm)
- Collection:
- Prints and Drawings
- Credit Line:
- Yale Center for British Art, Paul Mellon Collection
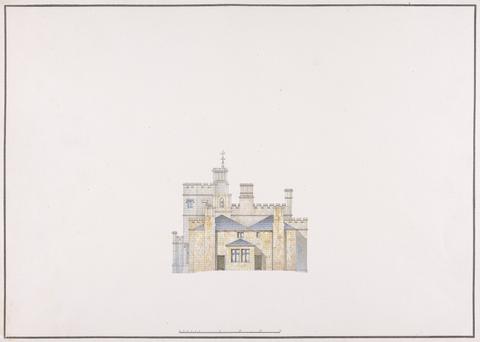
- Date:
- ca. 1819
- Materials & Techniques:
- Graphite, pen and brown ink, watercolor on slightly textured, moderately thick, cream wove paper
- Dimensions:
- Sheet: 12 3/4 × 17 7/8 inches (32.4 × 45.4 cm)
- Collection:
- Prints and Drawings
- Credit Line:
- Yale Center for British Art, Paul Mellon Collection
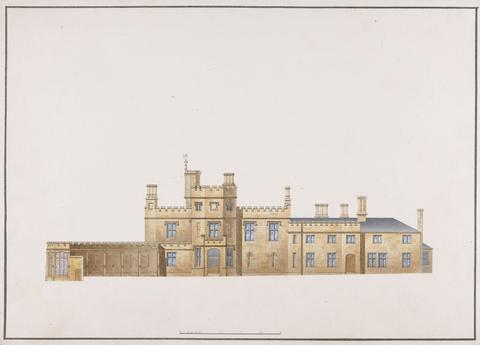
- Date:
- ca. 1819
- Materials & Techniques:
- Graphite, pen and brown ink and watercolor on slightly textured, moderately thick, cream wove paper
- Dimensions:
- Sheet: 12 7/8 × 17 3/8 inches (32.7 × 44.1 cm)
- Collection:
- Prints and Drawings
- Credit Line:
- Yale Center for British Art, Paul Mellon Collection
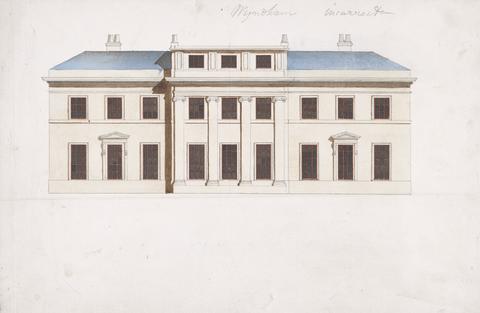
- Date:
- undated
- Materials & Techniques:
- Graphite, pen and black ink, watercolor on slightly textured, medium, cream wove paper
- Dimensions:
- Sheet: 9 1/2 × 14 5/8 inches (24.1 × 37.1 cm)
- Collection:
- Prints and Drawings
- Credit Line:
- Yale Center for British Art, Paul Mellon Collection

- Date:
- 1838
- Materials & Techniques:
- Pen and black ink, pen and brown ink, and graphite on moderately thick, moderately textured, cream wove paper
- Dimensions:
- Sheet: 21 3/8 × 87 1/2 inches (54.3 × 222.3 cm)
- Collection:
- Prints and Drawings
- Credit Line:
- Yale Center for British Art, Paul Mellon Collection

- Date:
- undated
- Materials & Techniques:
- Graphite, pen and black ink and watercolor on slightly textured, moderately thick, white wove paper
- Dimensions:
- Sheet: 6 7/8 × 12 7/16 inches (17.5 × 31.6 cm)
- Collection:
- Prints and Drawings
- Credit Line:
- Yale Center for British Art, Paul Mellon Collection

- Date:
- after 1830
- Materials & Techniques:
- Pen and black ink and wash on moderately thick, slightly textured, cream wove paper
- Dimensions:
- Sheet: 16 × 28 1/2 inches (40.6 × 72.4 cm)
- Collection:
- Prints and Drawings
- Credit Line:
- Yale Center for British Art, Paul Mellon Collection

- Date:
- undated
- Materials & Techniques:
- Graphite, pen and black ink, watercolor on slightly textured, medium, cream wove paper
- Dimensions:
- Sheet: 18 1/2 × 12 1/4 inches (47 × 31.1 cm)
- Collection:
- Prints and Drawings
- Credit Line:
- Yale Center for British Art, Paul Mellon Collection

- Date:
- undated
- Materials & Techniques:
- Graphite, pen and black ink, watercolor on slightly textured, medium, cream wove paper
- Dimensions:
- Sheet: 18 1/2 × 12 1/4 inches (47 × 31.1 cm)
- Collection:
- Prints and Drawings
- Credit Line:
- Yale Center for British Art, Paul Mellon Collection

- Date:
- undated
- Materials & Techniques:
- Graphite, pen and black and brown ink, watercolor on slightly textured, medium, cream wove paper
- Dimensions:
- Sheet: 17 3/4 × 12 inches (45.1 × 30.5 cm)
- Collection:
- Prints and Drawings
- Credit Line:
- Yale Center for British Art, Paul Mellon Collection

- Date:
- undated
- Materials & Techniques:
- Graphite, pen and black ink, watercolor on slightly textured, medium, cream wove paper
- Dimensions:
- Sheet: 20 5/16 × 13 9/16 inches (51.6 × 34.4 cm)
- Collection:
- Prints and Drawings
- Credit Line:
- Yale Center for British Art, Paul Mellon Collection

- Date:
- undated
- Materials & Techniques:
- Gray wash, pen and black ink on slightly textured, medium, white wove paper
- Dimensions:
- Sheet: 19 3/4 × 11 7/8 inches (50.2 × 30.2 cm)
- Collection:
- Prints and Drawings
- Credit Line:
- Yale Center for British Art, Paul Mellon Collection

- Date:
- undated
- Materials & Techniques:
- Graphite, watercolor, and pen and black ink on slightly textured, medium, white wove paper
- Dimensions:
- Sheet: 19 13/16 × 12 5/16 inches (50.3 × 31.3 cm)
- Collection:
- Prints and Drawings
- Credit Line:
- Yale Center for British Art, Paul Mellon Collection

- Date:
- undated
- Materials & Techniques:
- Gray wash, pen and black ink on slightly textured, thick, white wove paper
- Dimensions:
- Sheet: 17 1/4 × 12 1/16 inches (43.8 × 30.6 cm)
- Collection:
- Prints and Drawings
- Credit Line:
- Yale Center for British Art, Paul Mellon Collection

- Date:
- ca. 1812
- Materials & Techniques:
- Graphite, pen and black ink, watercolor on slightly textured, medium, cream wove paper
- Dimensions:
- Sheet: 13 1/4 × 18 7/8 inches (33.7 × 47.9 cm)
- Collection:
- Prints and Drawings
- Credit Line:
- Yale Center for British Art, Paul Mellon Collection