Search Constraints
You searched for:
Materials & Techniques gray wash
Remove constraint Materials & Techniques: gray washGenre architectural subject
Remove constraint Genre: architectural subjectSearch Results
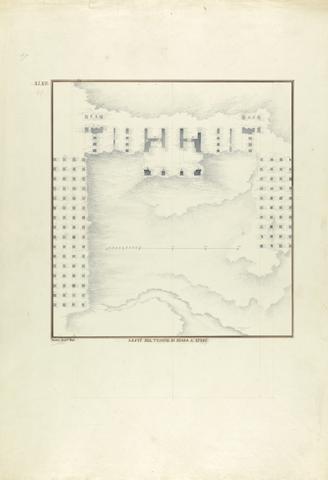
- Date:
- ca. 1750
- Materials & Techniques:
- Gray wash with black ink over graphite on moderately thick, moderately textured, beige laid paper
- Dimensions:
- Sheet: 21 9/16 x 14 15/16 inches (54.7 x 38 cm)
- Collection:
- Prints and Drawings
- Credit Line:
- Yale Center for British Art, Paul Mellon Collection
102. Top Panel: Plan, Column Details; Bottom Panel: View of a Ruined Theater, Probably that at Miletus
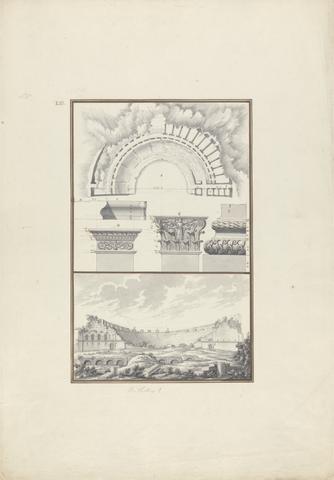
- Date:
- ca. 1750
- Materials & Techniques:
- Gray wash with gray and brown ink over graphite on moderately thick, moderately textured, beige laid paper
- Dimensions:
- Sheet: 21 1/4 x 15 inches (54 x 38.1 cm)
- Collection:
- Prints and Drawings
- Credit Line:
- Yale Center for British Art, Paul Mellon Collection
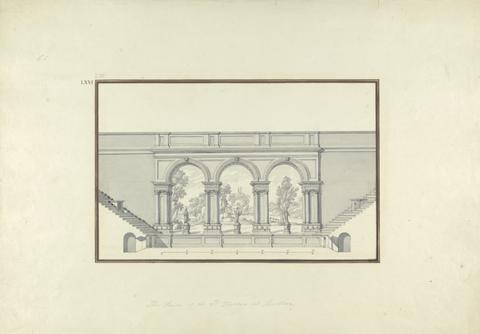
- Date:
- ca. 1750
- Materials & Techniques:
- Gray wash with brown ink over graphite on moderately thick, moderately textured, beige laid paper
- Dimensions:
- Sheet: 14 13/16 x 20 15/16 inches (37.6 x 53.2 cm)
- Collection:
- Prints and Drawings
- Credit Line:
- Yale Center for British Art, Paul Mellon Collection
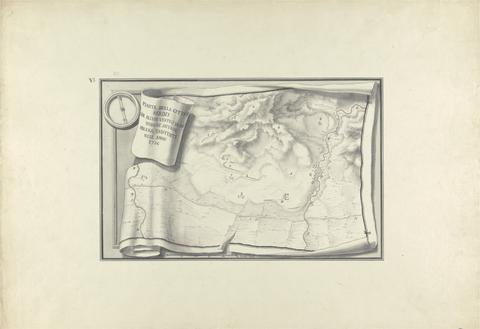
- Date:
- ca. 1750
- Materials & Techniques:
- Black ink and gray wash over graphite on moderately thick, moderately textured, beige laid paper
- Dimensions:
- Sheet: 15 x 21 1/4 inches (38.1 x 54 cm)
- Collection:
- Prints and Drawings
- Credit Line:
- Yale Center for British Art, Paul Mellon Collection
105. Castello di Smirna
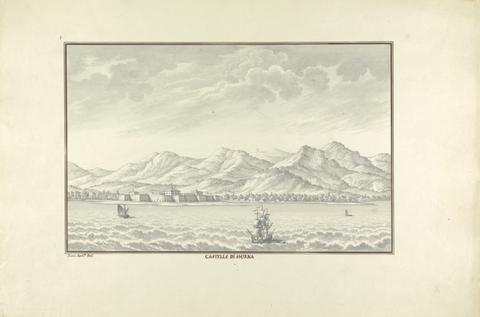
- Date:
- ca. 1750
- Materials & Techniques:
- Gray wash with gray ink over graphite on moderately thick, moderately textured, beige laid paper
- Dimensions:
- Sheet: 14 9/16 x 21 1/4 inches (37 x 53.9 cm)
- Collection:
- Prints and Drawings
- Credit Line:
- Yale Center for British Art, Paul Mellon Collection
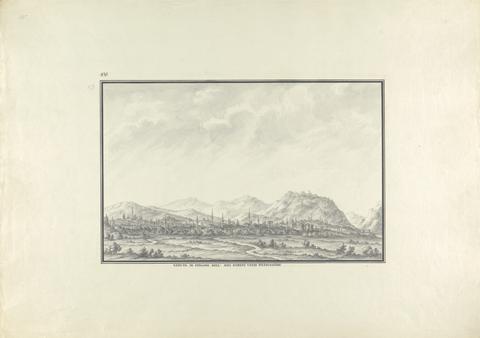
- Date:
- ca. 1750
- Materials & Techniques:
- Gray wash with gray ink over graphite on moderately thick, moderately textured, beige laid paper
- Dimensions:
- Sheet: 15 1/16 x 21 5/16 inches (38.3 x 54.2 cm)
- Collection:
- Prints and Drawings
- Credit Line:
- Yale Center for British Art, Paul Mellon Collection
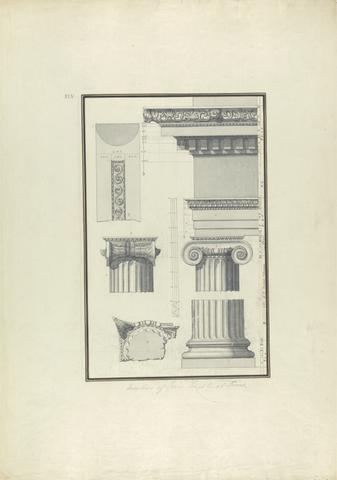
- Date:
- ca. 1750
- Materials & Techniques:
- Black and brown ink with gray wash over graphite on medium, slightly textured, cream laid paper
- Dimensions:
- Sheet: 21 1/4 x 14 15/16 inches (53.9 x 38 cm)
- Collection:
- Prints and Drawings
- Credit Line:
- Yale Center for British Art, Paul Mellon Collection
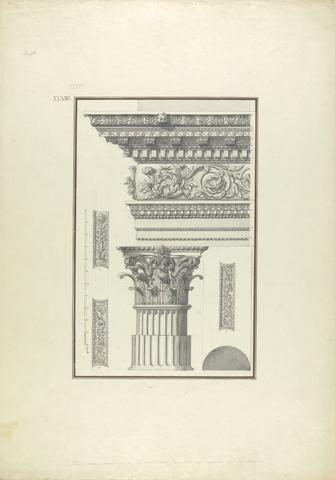
- Date:
- ca. 1750
- Materials & Techniques:
- Gray wash with black and brown ink over graphite on moderately thick, moderately textured, beige laid paper
- Dimensions:
- Sheet: 21 5/16 x 15 3/16 inches (54.2 x 38.5 cm)
- Collection:
- Prints and Drawings
- Credit Line:
- Yale Center for British Art, Paul Mellon Collection
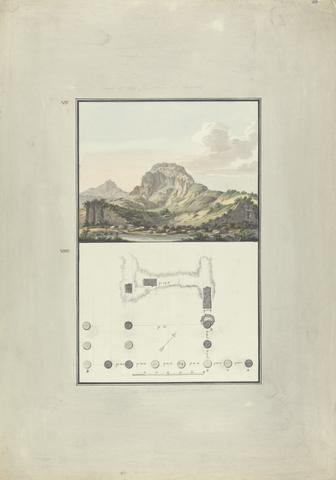
- Date:
- ca. 1750
- Materials & Techniques:
- Watercolor with black and brown ink and gray wash over graphite on moderately thick, moderately textured, cream laid paper with gray wash
- Dimensions:
- Sheet: 21 1/4 x 14 15/16 inches (54 x 38 cm)
- Collection:
- Prints and Drawings
- Credit Line:
- Yale Center for British Art, Paul Mellon Collection
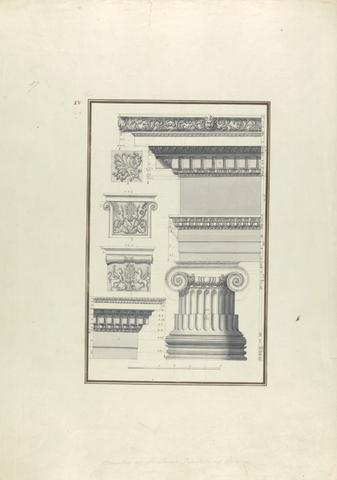
- Date:
- ca. 1750
- Materials & Techniques:
- Black ink with gray wash over graphite on moderately thick, moderately textured, beige laid paper
- Dimensions:
- Sheet: 21 5/16 × 14 15/16 inches (54.1 × 38 cm)
- Collection:
- Prints and Drawings
- Credit Line:
- Yale Center for British Art, Paul Mellon Collection
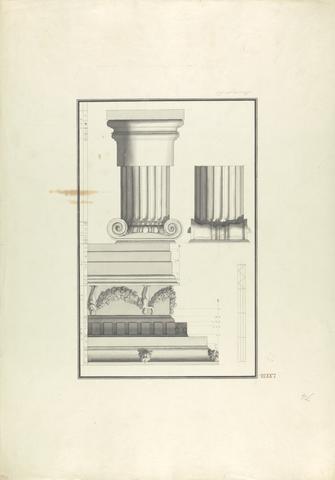
- Date:
- ca. 1750
- Materials & Techniques:
- Black ink with gray wash over graphite on moderately thick, moderately textured, beige laid paper
- Dimensions:
- Sheet: 21 7/16 x 15 3/16 inches (54.4 x 38.5 cm)
- Collection:
- Prints and Drawings
- Credit Line:
- Yale Center for British Art, Paul Mellon Collection
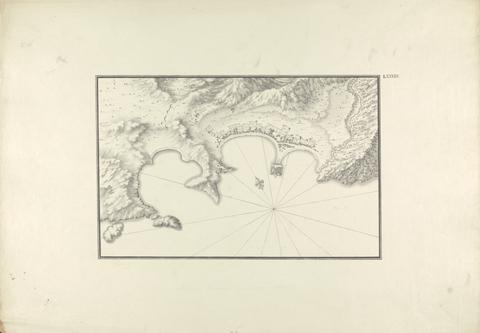
- Date:
- ca. 1750
- Materials & Techniques:
- Black ink with gray wash over graphite on moderately thick, moderately textured, beige laid paper
- Dimensions:
- Sheet: 14 3/4 x 21 1/8 inches (37.4 x 53.7 cm)
- Collection:
- Prints and Drawings
- Credit Line:
- Yale Center for British Art, Paul Mellon Collection
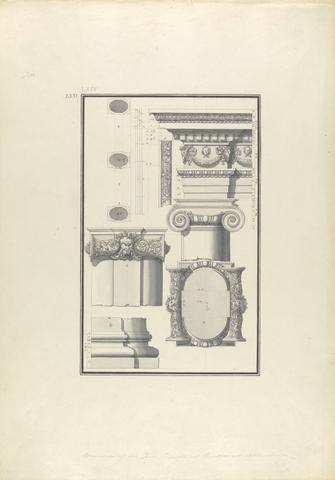
- Date:
- ca. 1750
- Materials & Techniques:
- Black ink with gray wash over graphite on moderately thick, moderately textured, beige laid paper
- Dimensions:
- Sheet: 21 1/4 x 14 15/16 inches (54 x 37.9 cm)
- Collection:
- Prints and Drawings
- Credit Line:
- Yale Center for British Art, Paul Mellon Collection
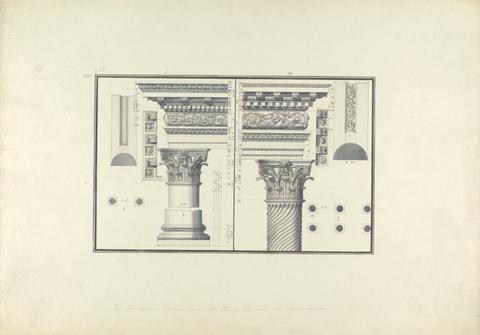
- Date:
- ca. 1750
- Materials & Techniques:
- Black ink with gray wash over graphite on moderately thick, moderately textured, beige laid paper
- Dimensions:
- Sheet: 14 15/16 x 21 5/16 inches (37.9 x 54.1 cm)
- Collection:
- Prints and Drawings
- Credit Line:
- Yale Center for British Art, Paul Mellon Collection
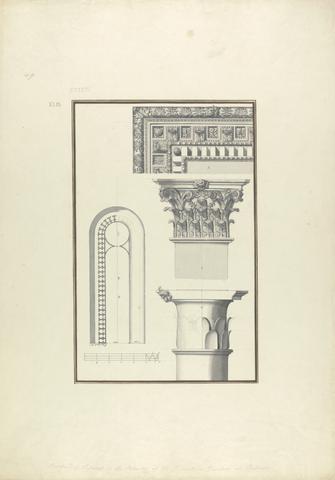
- Date:
- ca. 1750
- Materials & Techniques:
- Black and brown ink with gray wash over graphite on moderately thick, moderately textured, beige laid paper
- Dimensions:
- Sheet: 21 1/4 x 15 1/8 inches (54 x 38.4 cm)
- Collection:
- Prints and Drawings
- Credit Line:
- Yale Center for British Art, Paul Mellon Collection
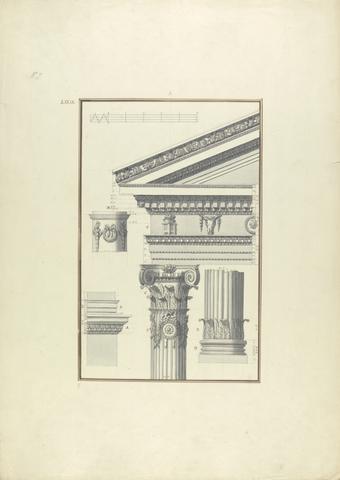
- Date:
- ca. 1750
- Materials & Techniques:
- Black ink with gray wash over graphite on moderately thick, moderately textured, beige laid paper
- Dimensions:
- Sheet: 21 1/4 x 15 1/16 inches (54 x 38.3 cm)
- Collection:
- Prints and Drawings
- Credit Line:
- Yale Center for British Art, Paul Mellon Collection
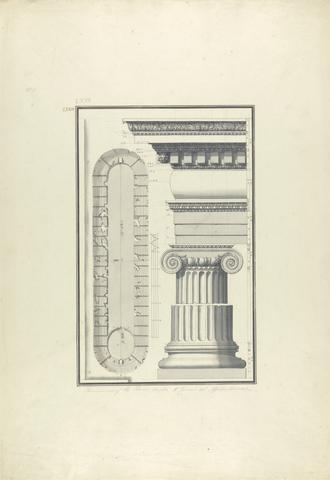
- Date:
- ca. 1750
- Materials & Techniques:
- Black ink with gray wash over graphite on moderately thick, moderately textured, beige laid paper
- Dimensions:
- Sheet: 21 1/4 x 14 11/16 inches (54 x 37.3 cm)
- Collection:
- Prints and Drawings
- Credit Line:
- Yale Center for British Art, Paul Mellon Collection
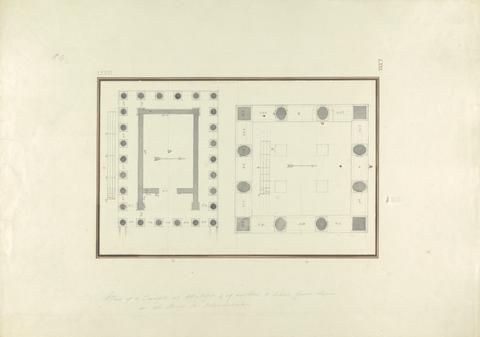
- Date:
- ca. 1750
- Materials & Techniques:
- Black ink with gray wash over graphite on moderately thick, moderately textured, beige laid paper
- Dimensions:
- Sheet: 14 7/8 x 21 1/4 inches (37.8 x 54 cm)
- Collection:
- Prints and Drawings
- Credit Line:
- Yale Center for British Art, Paul Mellon Collection
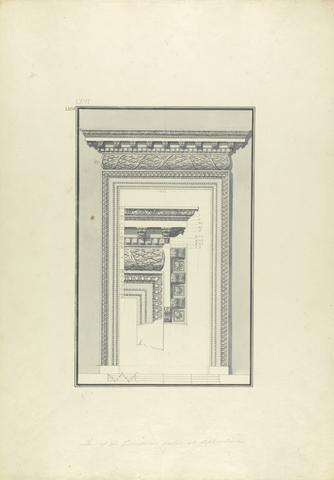
- Date:
- ca. 1750
- Materials & Techniques:
- Black ink with gray wash over graphite on moderately thick, moderately textured, beige laid paper
- Dimensions:
- Sheet: 21 3/8 x 15 1/16 inches (54.3 x 38.2 cm)
- Collection:
- Prints and Drawings
- Credit Line:
- Yale Center for British Art, Paul Mellon Collection
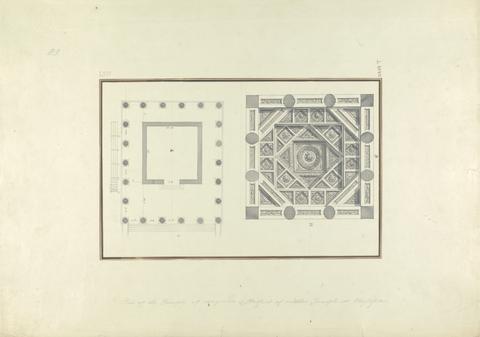
- Date:
- ca. 1750
- Materials & Techniques:
- Black ink with gray wash over graphite on moderately thick, moderately textured, beige laid paper
- Dimensions:
- Sheet: 14 13/16 x 21 1/4 inches (37.6 x 54 cm)
- Collection:
- Prints and Drawings
- Credit Line:
- Yale Center for British Art, Paul Mellon Collection
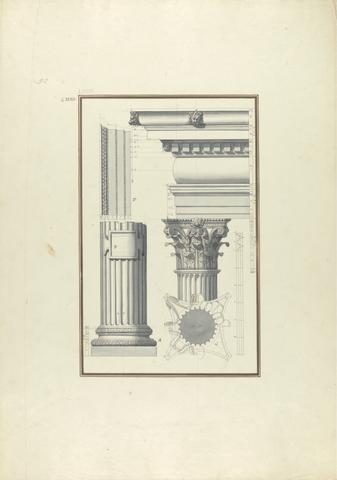
- Date:
- ca. 1750
- Materials & Techniques:
- Black ink with gray wash over graphite on moderately thick, moderately textured, beige laid paper
- Dimensions:
- Sheet: 21 1/8 x 15 3/16 inches (53.7 x 38.5 cm)
- Collection:
- Prints and Drawings
- Credit Line:
- Yale Center for British Art, Paul Mellon Collection
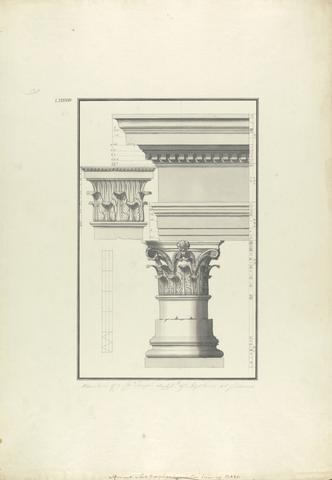
- Date:
- ca. 1750
- Materials & Techniques:
- Black ink with gray wash over graphite on moderately thick, moderately textured, beige laid paper
- Dimensions:
- Sheet: 21 1/4 x 14 3/4 inches (54 x 37.5 cm)
- Collection:
- Prints and Drawings
- Credit Line:
- Yale Center for British Art, Paul Mellon Collection
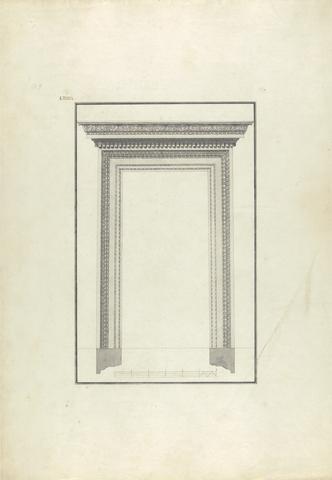
- Date:
- ca. 1750
- Materials & Techniques:
- Black ink with gray wash over graphite on moderately thick, moderately textured, beige laid paper
- Dimensions:
- Sheet: 21 1/4 x 14 15/16 inches (53.9 x 38 cm)
- Collection:
- Prints and Drawings
- Credit Line:
- Yale Center for British Art, Paul Mellon Collection
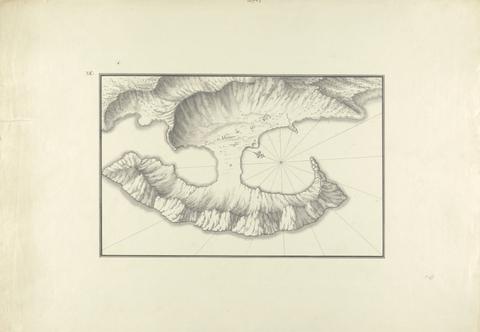
- Date:
- ca. 1750
- Materials & Techniques:
- Black ink with gray wash over graphite on moderately thick, moderately textured, beige laid paper
- Dimensions:
- Sheet: 14 5/8 x 21 1/4 inches (37.2 x 53.9 cm)
- Collection:
- Prints and Drawings
- Credit Line:
- Yale Center for British Art, Paul Mellon Collection
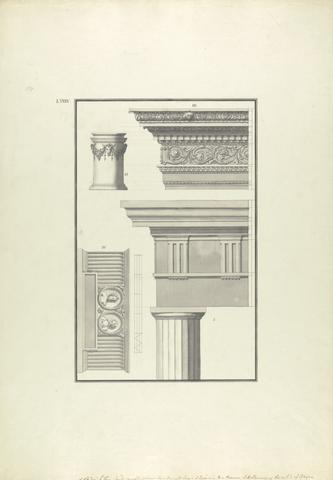
- Date:
- ca. 1750
- Materials & Techniques:
- Black ink with gray wash over graphite on moderately thick, moderately textured, beige laid paper
- Dimensions:
- Sheet: 21 1/16 x 14 3/4 inches (53.5 x 37.5 cm)
- Collection:
- Prints and Drawings
- Credit Line:
- Yale Center for British Art, Paul Mellon Collection
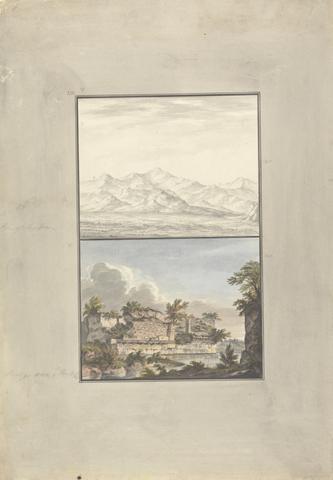
- Date:
- ca. 1750
- Materials & Techniques:
- Black and brown ink with gray wash and watercolor over graphite on moderately thick, moderately textured, cream laid paper with gray wash
- Dimensions:
- Sheet: 21 5/16 x 14 15/16 inches (54.1 x 37.9 cm)
- Collection:
- Prints and Drawings
- Credit Line:
- Yale Center for British Art, Paul Mellon Collection
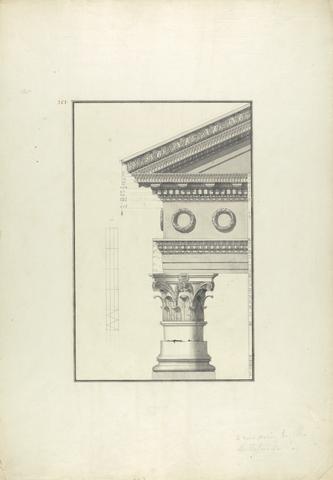
- Date:
- ca. 1750
- Materials & Techniques:
- Black ink with gray wash over graphite on moderately thick, moderately textured, beige wove paper
- Dimensions:
- Sheet: 21 3/8 x 15 inches (54.3 x 38.1 cm)
- Collection:
- Prints and Drawings
- Credit Line:
- Yale Center for British Art, Paul Mellon Collection

- Date:
- 1751
- Materials & Techniques:
- Black ink with gray wash over graphite on moderately thick, moderately textured, beige laid paper
- Dimensions:
- Sheet: 21 3/16 x 14 13/16 inches (53.8 x 37.6 cm)
- Collection:
- Prints and Drawings
- Credit Line:
- Yale Center for British Art, Paul Mellon Collection
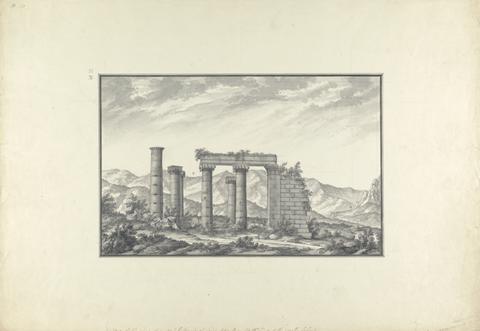
- Date:
- ca. 1750
- Materials & Techniques:
- Black ink with gray wash over graphite on moderately thick, moderately textured, beige laid paper
- Dimensions:
- Sheet: 15 1/8 x 21 1/4 inches (38.4 x 54 cm)
- Collection:
- Prints and Drawings
- Credit Line:
- Yale Center for British Art, Paul Mellon Collection
130. Pianta di Rodi
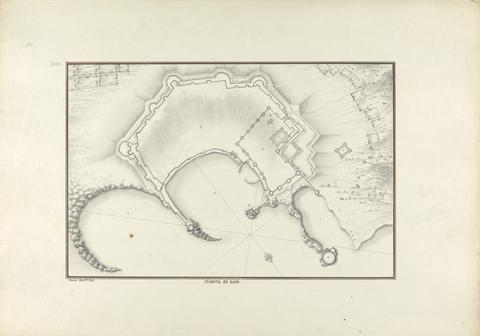
- Date:
- ca. 1750
- Materials & Techniques:
- Black ink with gray wash over graphite on moderately thick, moderately textured, beige laid paper
- Dimensions:
- Sheet: 14 7/8 x 21 7/16 inches (37.8 x 54.5 cm)
- Collection:
- Prints and Drawings
- Credit Line:
- Yale Center for British Art, Paul Mellon Collection
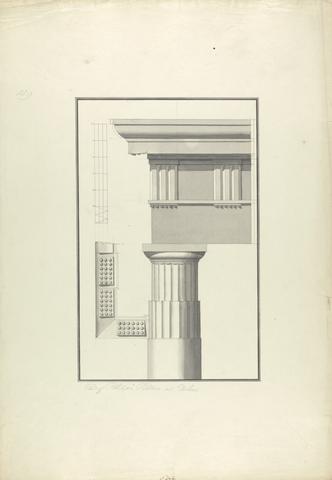
- Date:
- 1751
- Materials & Techniques:
- Black ink with gray wash over graphite on moderately thick, moderately textured, beige laid paper
- Dimensions:
- Sheet: 21 1/4 x 14 13/16 inches (54 x 37.6 cm)
- Collection:
- Prints and Drawings
- Credit Line:
- Yale Center for British Art, Paul Mellon Collection
132. An Altar at Delos

- Date:
- 1751
- Materials & Techniques:
- Black ink with gray wash over graphite on moderately thick, moderately textured, beige laid paper
- Dimensions:
- Sheet: 21 3/16 x 14 3/4 inches (53.8 x 37.5 cm)
- Collection:
- Prints and Drawings
- Credit Line:
- Yale Center for British Art, Paul Mellon Collection
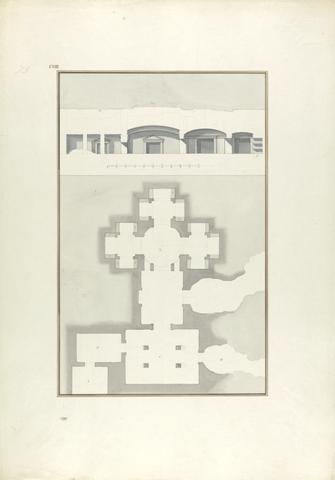
- Date:
- ca. 1750
- Materials & Techniques:
- Black and brown ink with gray wash over graphite on moderately thick, moderately textured, beige laid paper
- Dimensions:
- Sheet: 21 1/4 x 15 inches (54 x 38.1 cm)
- Collection:
- Prints and Drawings
- Credit Line:
- Yale Center for British Art, Paul Mellon Collection
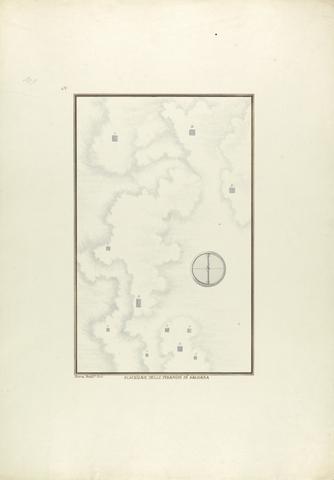
- Date:
- ca. 1750
- Materials & Techniques:
- Gray and brown ink with gray wash over graphite on moderately thick, moderately textured, beige laid paper
- Dimensions:
- Sheet: 21 5/16 x 14 15/16 inches (54.1 x 38 cm)
- Collection:
- Prints and Drawings
- Credit Line:
- Yale Center for British Art, Paul Mellon Collection
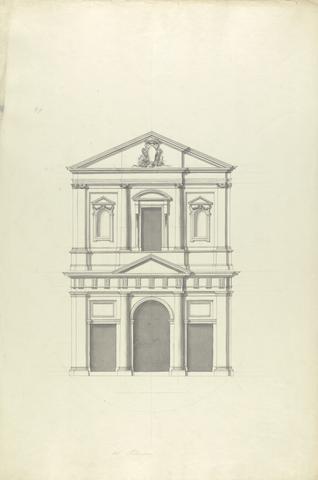
- Date:
- ca. 1750
- Materials & Techniques:
- Black ink with gray wash over graphite on moderately thick, moderately textured, beige laid paper
- Dimensions:
- Sheet: 21 1/4 x 15 inches (54 x 38.1 cm)
- Collection:
- Prints and Drawings
- Credit Line:
- Yale Center for British Art, Paul Mellon Collection
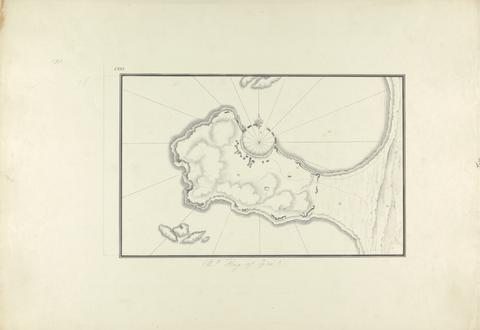
- Date:
- ca. 1750
- Materials & Techniques:
- Black ink with gray wash over graphite on moderately thick, moderately textured, beige laid paper
- Dimensions:
- Sheet: 14 3/4 x 21 1/4 inches (37.5 x 54 cm)
- Collection:
- Prints and Drawings
- Credit Line:
- Yale Center for British Art, Paul Mellon Collection
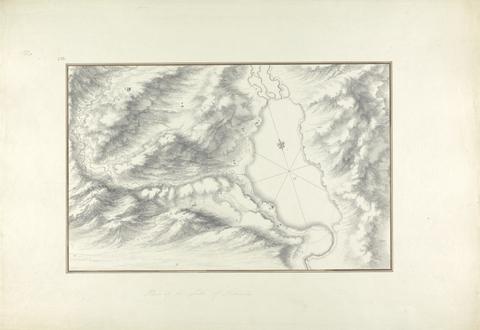
- Date:
- ca. 1750
- Materials & Techniques:
- Black ink with gray wash over graphite on moderately thick, moderately textured, beige laid paper
- Dimensions:
- Sheet: 14 13/16 x 21 7/16 inches (37.7 x 54.5 cm)
- Collection:
- Prints and Drawings
- Credit Line:
- Yale Center for British Art, Paul Mellon Collection
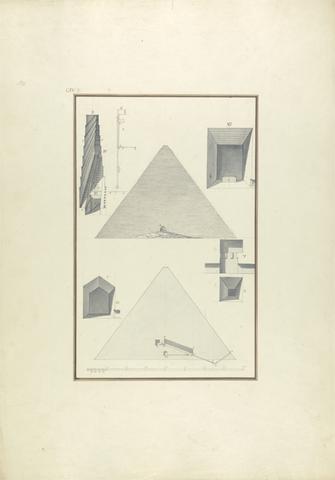
- Date:
- ca. 1750
- Materials & Techniques:
- Gray wash with black and brown ink over graphite on moderately thick, moderately textured, beige laid paper
- Dimensions:
- Sheet: 21 1/4 x 14 7/8 inches (54 x 37.8 cm)
- Collection:
- Prints and Drawings
- Credit Line:
- Yale Center for British Art, Paul Mellon Collection
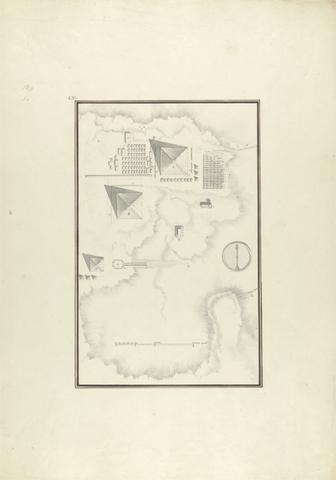
- Date:
- ca. 1750
- Materials & Techniques:
- Gray wash with black and brown ink over graphite on moderately thick, moderately textured, beige laid paper
- Dimensions:
- Sheet: 21 1/4 x 14 15/16 inches (53.9 x 37.9 cm)
- Collection:
- Prints and Drawings
- Credit Line:
- Yale Center for British Art, Paul Mellon Collection
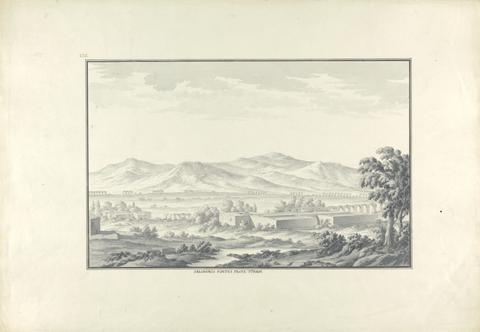
- Date:
- ca. 1750
- Materials & Techniques:
- Gray wash with black ink over graphite on moderately thick, moderately textured, beige laid paper
- Dimensions:
- Sheet: 14 13/16 x 21 9/16 inches (37.6 x 54.7 cm)
- Collection:
- Prints and Drawings
- Credit Line:
- Yale Center for British Art, Paul Mellon Collection

- Date:
- ca. 1750
- Materials & Techniques:
- Gray wash with black and brown ink over graphite on moderately thick, moderately textured, beige laid paper
- Dimensions:
- Sheet: 21 1/4 x 14 13/16 inches (54 x 37.6 cm)
- Collection:
- Prints and Drawings
- Credit Line:
- Yale Center for British Art, Paul Mellon Collection
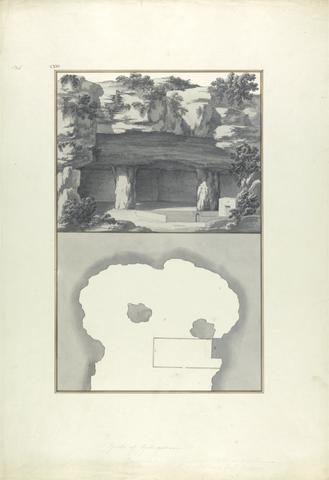
- Date:
- ca. 1750
- Materials & Techniques:
- Gray wash with black and brown ink over graphite on moderately thick, moderately textured, beige laid paper
- Dimensions:
- Sheet: 21 7/16 x 14 15/16 inches (54.4 x 38 cm)
- Collection:
- Prints and Drawings
- Credit Line:
- Yale Center for British Art, Paul Mellon Collection
143. Sepolcro di Zagaria
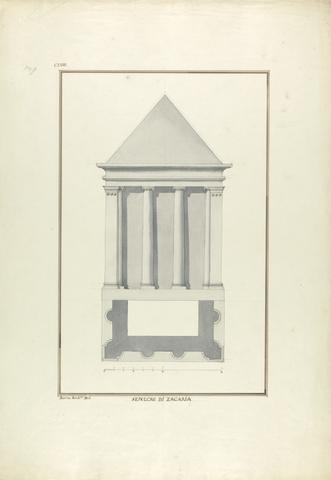
- Date:
- ca. 1750
- Materials & Techniques:
- Gray wash with black ink over graphite on moderately thick, moderately textured, beige laid paper
- Dimensions:
- Sheet: 21 7/16 x 15 inches (54.5 x 38.1 cm)
- Collection:
- Prints and Drawings
- Credit Line:
- Yale Center for British Art, Paul Mellon Collection

- Date:
- ca. 1750
- Materials & Techniques:
- Gray wash with black and brown ink over graphite on moderately thick, moderately textured, beige laid paper
- Dimensions:
- Sheet: 21 7/16 x 14 15/16 inches (54.5 x 38 cm)
- Collection:
- Prints and Drawings
- Credit Line:
- Yale Center for British Art, Paul Mellon Collection
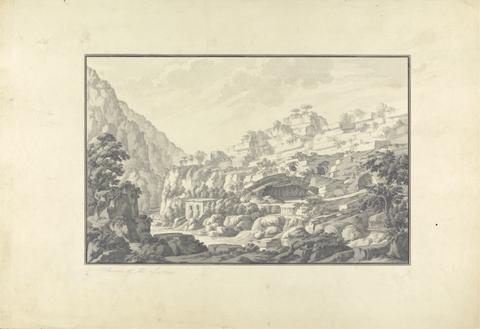
- Date:
- ca. 1751
- Materials & Techniques:
- Gray wash black ink over graphite on moderately thick, moderately textured, beige laid paper
- Dimensions:
- Sheet: 14 3/4 x 21 1/2 inches (37.5 x 54.6 cm)
- Collection:
- Prints and Drawings
- Credit Line:
- Yale Center for British Art, Paul Mellon Collection
146. Sepolcro di Absalon
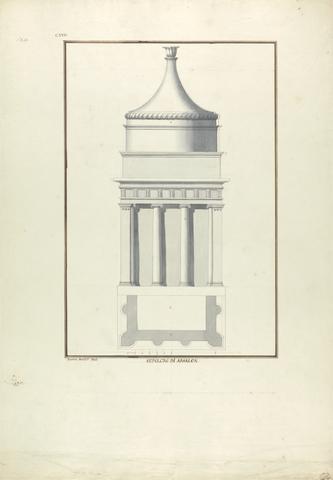
- Date:
- ca. 1750
- Materials & Techniques:
- Gray wash with black and brown ink over graphite on moderately thick, moderately textured, beige laid paper
- Dimensions:
- Sheet: 21 7/16 x 14 13/16 inches (54.4 x 37.7 cm)
- Collection:
- Prints and Drawings
- Credit Line:
- Yale Center for British Art, Paul Mellon Collection
147. Gierusalemme
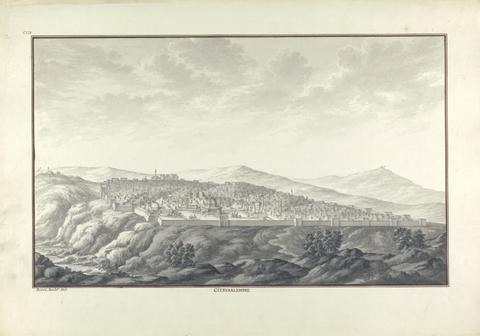
- Date:
- ca. 1750
- Materials & Techniques:
- Gray wash with black ink over graphite on moderately thick, moderately textured, beige laid paper
- Dimensions:
- Sheet: 14 5/16 x 21 1/2 inches (36.4 x 54.6 cm)
- Collection:
- Prints and Drawings
- Credit Line:
- Yale Center for British Art, Paul Mellon Collection
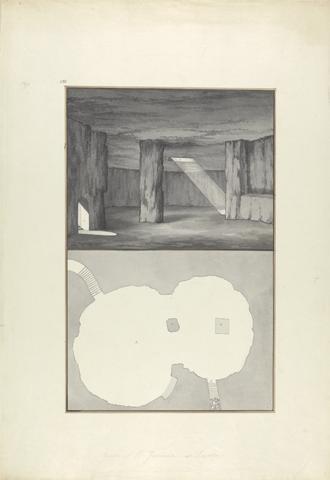
- Date:
- ca. 1750
- Materials & Techniques:
- Gray wash with black and brown ink over graphite on moderately thick, moderately textured, beige laid paper
- Dimensions:
- Sheet: 21 7/16 x 14 7/8 inches (54.4 x 37.8 cm)
- Collection:
- Prints and Drawings
- Credit Line:
- Yale Center for British Art, Paul Mellon Collection
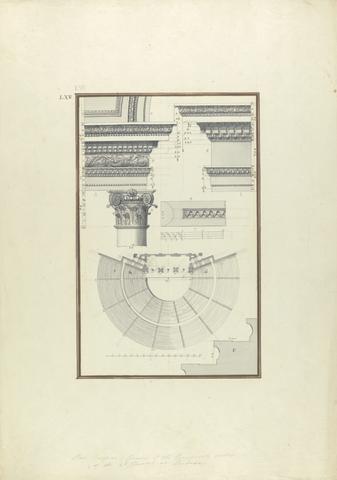
- Date:
- ca. 1750
- Materials & Techniques:
- Gray wash with black and brown ink over graphite on moderately thick, moderately textured, beige laid paper
- Dimensions:
- Sheet: 21 1/8 x 14 13/16 inches (53.6 x 37.7 cm)
- Collection:
- Prints and Drawings
- Credit Line:
- Yale Center for British Art, Paul Mellon Collection
150. Plan of Jerusalem
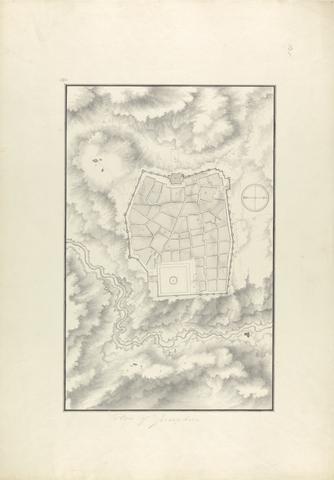
- Date:
- ca. 1750
- Materials & Techniques:
- Gray wash with black and brown ink over graphite on moderately thick, moderately textured, beige laid paper
- Dimensions:
- Sheet: 21 7/16 x 15 inches (54.5 x 38.1 cm)
- Collection:
- Prints and Drawings
- Credit Line:
- Yale Center for British Art, Paul Mellon Collection
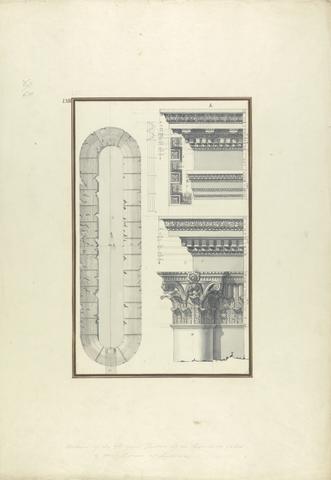
- Date:
- ca. 1750
- Materials & Techniques:
- Gray wash with black and brown ink over graphite on moderately thick, moderately textured, beige laid paper
- Dimensions:
- Sheet: 21 5/16 x 14 15/16 inches (54.1 x 38 cm)
- Collection:
- Prints and Drawings
- Credit Line:
- Yale Center for British Art, Paul Mellon Collection
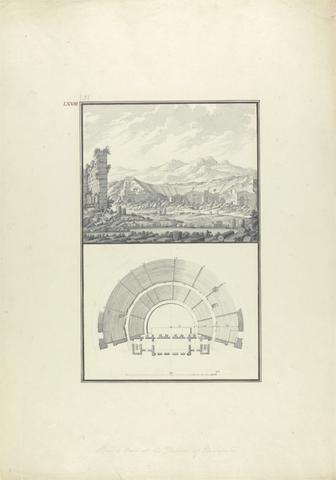
- Date:
- ca. 1750
- Materials & Techniques:
- Gray wash with black ink over graphite on moderately thick, moderately textured, beige laid paper
- Dimensions:
- Sheet: 21 3/8 x 14 15/16 inches (54.3 x 38 cm)
- Collection:
- Prints and Drawings
- Credit Line:
- Yale Center for British Art, Paul Mellon Collection
153. Details of the Corinthian Order at the Third Theater of Laodicea and Plan of the Circus at Laodicea
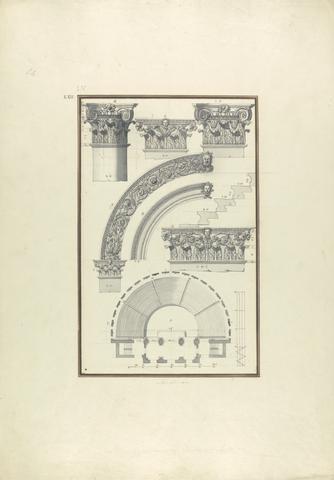
- Date:
- ca. 1750
- Materials & Techniques:
- Gray wash with black ink over graphite on moderately thick, moderately textured, beige laid paper
- Dimensions:
- Sheet: 21 1/4 x 14 13/16 inches (53.9 x 37.7 cm)
- Collection:
- Prints and Drawings
- Credit Line:
- Yale Center for British Art, Paul Mellon Collection
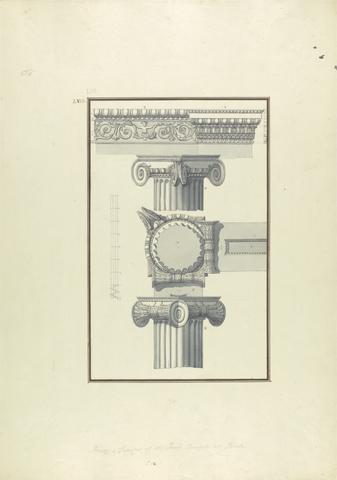
- Date:
- ca. 1750
- Materials & Techniques:
- Gray wash with black and brown ink over graphite on moderately thick, moderately textured, beige laid paper
- Dimensions:
- Sheet: 21 3/16 x 14 15/16 inches (53.8 x 38 cm)
- Collection:
- Prints and Drawings
- Credit Line:
- Yale Center for British Art, Paul Mellon Collection
155. Topographical Map of the Course of the Meander River (Ancient Maender River, Now Menderes River)
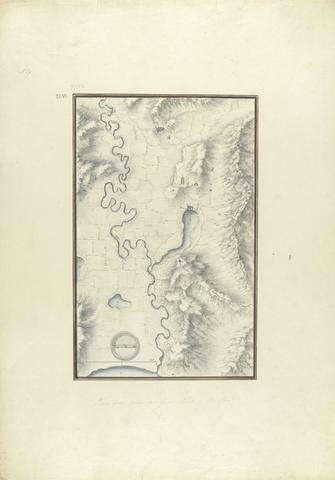
- Date:
- ca. 1750
- Materials & Techniques:
- Gray wash with black and brown ink over graphite on moderately thick, moderately textured, beige laid paper
- Dimensions:
- Sheet: 21 5/16 x 15 1/16 inches (54.1 x 38.3 cm)
- Collection:
- Prints and Drawings
- Credit Line:
- Yale Center for British Art, Paul Mellon Collection
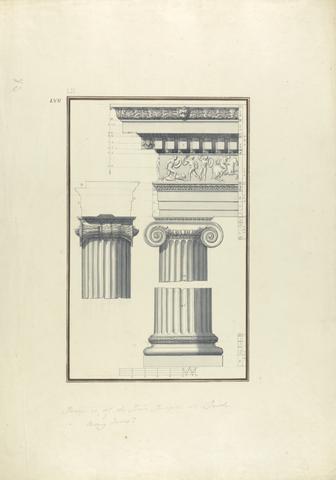
- Date:
- ca. 1750
- Materials & Techniques:
- Gray wash with black and brown ink over graphite on moderately thick, moderately textured, beige laid paper
- Dimensions:
- Sheet: 21 1/4 x 14 7/8 inches (53.9 x 37.8 cm)
- Collection:
- Prints and Drawings
- Credit Line:
- Yale Center for British Art, Paul Mellon Collection
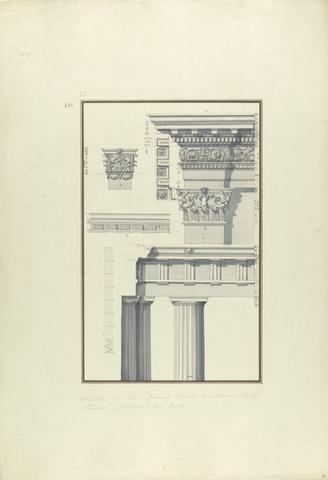
- Date:
- ca. 1750
- Materials & Techniques:
- Gray wash with black and brown ink over graphite on moderately thick, moderately textured, beige laid paper
- Dimensions:
- Sheet: 21 5/16 x 14 7/8 inches (54.2 x 37.8 cm)
- Collection:
- Prints and Drawings
- Credit Line:
- Yale Center for British Art, Paul Mellon Collection
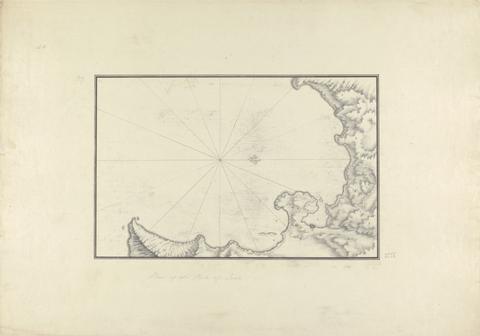
- Date:
- ca. 1750
- Materials & Techniques:
- Gray wash with black and brown ink over graphite on moderately thick, moderately textured, beige laid paper
- Dimensions:
- Sheet: 14 7/8 x 21 1/4 inches (37.8 x 54 cm)
- Collection:
- Prints and Drawings
- Credit Line:
- Yale Center for British Art, Paul Mellon Collection
159. Ruines à Troye
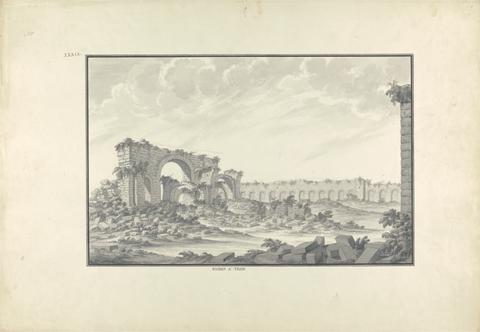
- Date:
- ca. 1750
- Materials & Techniques:
- Gray wash with black ink over graphite on moderately thick, moderately textured, beige laid paper
- Dimensions:
- Sheet: 14 13/16 x 21 9/16 inches (37.6 x 54.7 cm)
- Collection:
- Prints and Drawings
- Credit Line:
- Yale Center for British Art, Paul Mellon Collection
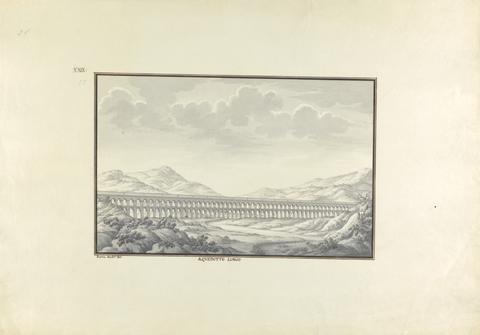
- Date:
- ca. 1750
- Materials & Techniques:
- Gray wash with black and brown ink over graphite on moderately thick, moderately textured, beige laid paper
- Dimensions:
- Sheet: 15 1/8 x 22 inches (38.4 x 55.9 cm)
- Collection:
- Prints and Drawings
- Credit Line:
- Yale Center for British Art, Paul Mellon Collection
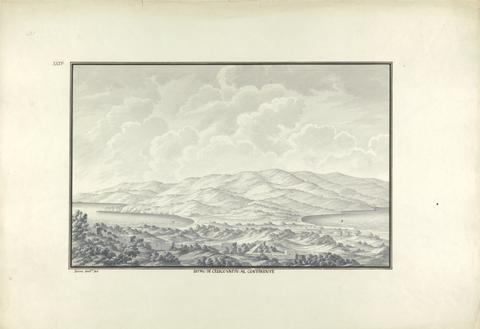
- Date:
- ca. 1750
- Materials & Techniques:
- Gray wash with black and brown ink over graphite on moderately thick, moderately textured, beige laid paper
- Dimensions:
- Sheet: 14 7/8 x 21 3/4 inches (37.8 x 55.3 cm)
- Collection:
- Prints and Drawings
- Credit Line:
- Yale Center for British Art, Paul Mellon Collection
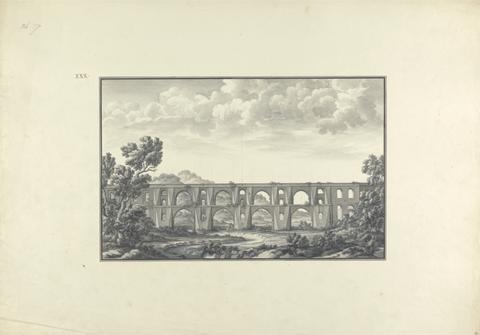
- Date:
- ca. 1750
- Materials & Techniques:
- Gray wash with black and brown ink over graphite on moderately thick, moderately textured, beige laid paper
- Dimensions:
- Sheet: 14 11/16 x 21 1/4 inches (37.3 x 54 cm)
- Collection:
- Prints and Drawings
- Credit Line:
- Yale Center for British Art, Paul Mellon Collection
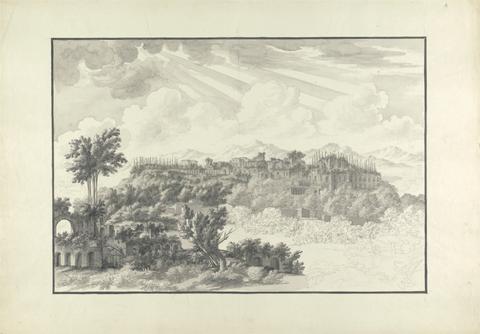
- Date:
- ca. 1750
- Materials & Techniques:
- Gray wash with black ink over graphite on moderately thick, moderately textured, beige laid paper
- Dimensions:
- Sheet: 14 13/16 x 21 1/4 inches (37.7 x 54 cm)
- Collection:
- Prints and Drawings
- Credit Line:
- Yale Center for British Art, Paul Mellon Collection
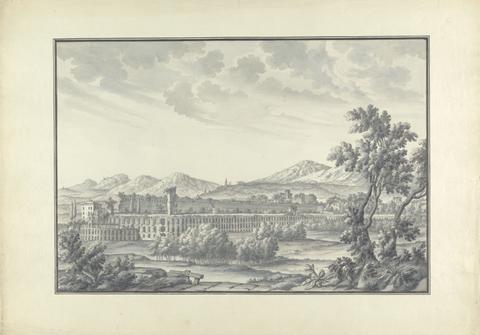
- Date:
- ca. 1750
- Materials & Techniques:
- Gray wash, blue wash, pen and black ink, and graphite on medium, slightly textured, cream laid paper
- Dimensions:
- Sheet: 15 x 21 1/4 inches (38.1 x 54 cm)
- Collection:
- Prints and Drawings
- Credit Line:
- Yale Center for British Art, Paul Mellon Collection

- Date:
- ca. 1750
- Materials & Techniques:
- Gray wash with black and brown ink over graphite on moderately thick, moderately textured, beige laid paper
- Dimensions:
- Sheet: 15 x 21 5/16 inches (38.1 x 54.1 cm)
- Collection:
- Prints and Drawings
- Credit Line:
- Yale Center for British Art, Paul Mellon Collection
166. Aquedotto Angolare
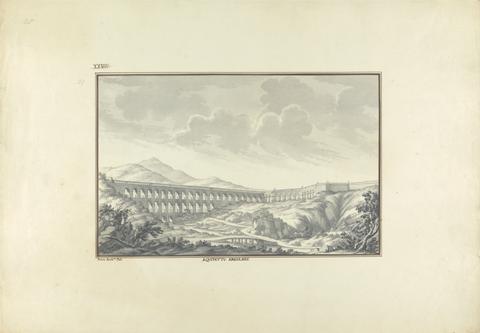
- Date:
- ca. 1750
- Materials & Techniques:
- Gray wash with black and brown ink over graphite on moderately thick, moderately textured, beige laid paper
- Dimensions:
- Sheet: 14 7/8 x 21 1/4 inches (37.8 x 54 cm)
- Collection:
- Prints and Drawings
- Credit Line:
- Yale Center for British Art, Paul Mellon Collection
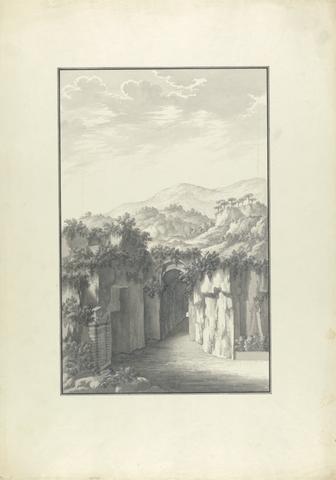
- Date:
- ca. 1750
- Materials & Techniques:
- Gray wash with black ink over graphite on moderately thick, moderately textured, beige laid paper
- Dimensions:
- Sheet: 21 1/8 x 15 inches (53.7 x 38.1 cm)
- Collection:
- Prints and Drawings
- Credit Line:
- Yale Center for British Art, Paul Mellon Collection
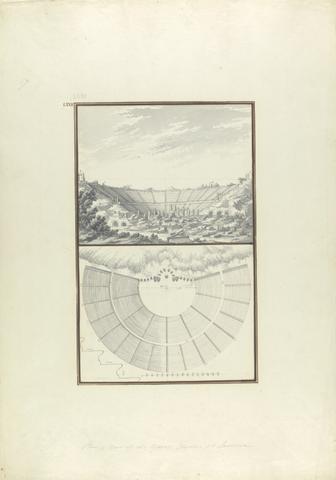
- Date:
- ca. 1750
- Materials & Techniques:
- Gray wash with black ink over graphite on moderately thick, moderately textured, beige laid paper
- Dimensions:
- Sheet: 21 5/16 x 14 7/8 inches (54.1 x 37.8 cm)
- Collection:
- Prints and Drawings
- Credit Line:
- Yale Center for British Art, Paul Mellon Collection
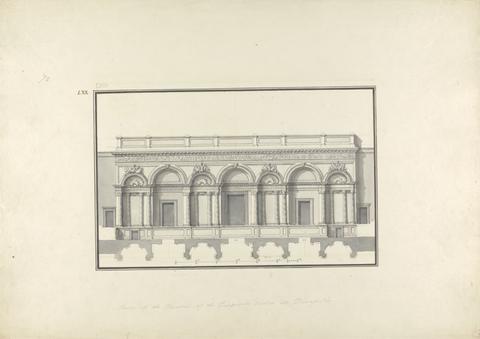
- Date:
- ca. 1750
- Materials & Techniques:
- Gray wash with black ink over graphite on moderately thick, moderately textured, beige laid paper
- Dimensions:
- Sheet: 14 15/16 x 21 1/4 inches (38 x 54 cm)
- Collection:
- Prints and Drawings
- Credit Line:
- Yale Center for British Art, Paul Mellon Collection
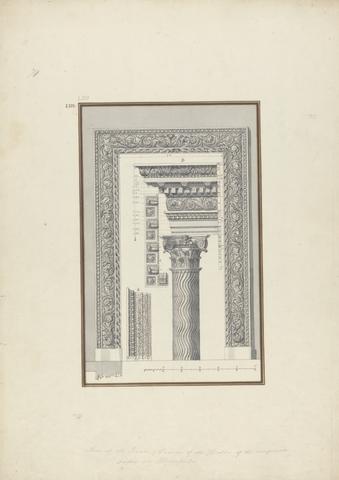
- Date:
- ca. 1750
- Materials & Techniques:
- Black ink and brown ink with gray wash over graphite on moderately thick, moderately textured, beige laid paper
- Dimensions:
- Sheet: 21 5/16 x 14 15/16 inches (54.1 x 38 cm)
- Collection:
- Prints and Drawings
- Credit Line:
- Yale Center for British Art, Paul Mellon Collection
171. View of Tivoli
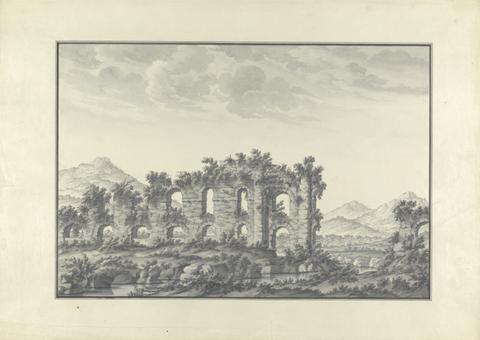
- Date:
- ca. 1750
- Materials & Techniques:
- Gray and blue wash with black ink over graphite on moderately thick, moderately textured, beige laid paper
- Dimensions:
- Sheet: 14 15/16 x 21 3/16 inches (37.9 x 53.8 cm)
- Collection:
- Prints and Drawings
- Credit Line:
- Yale Center for British Art, Paul Mellon Collection

- Date:
- 1814
- Materials & Techniques:
- Pen and black ink, gray wash, and graphite on medium, slightly textured, cream wove paper
- Dimensions:
- Sheet: 4 3/4 × 7 3/4 inches (12.1 × 19.7 cm)
- Collection:
- Prints and Drawings
- Credit Line:
- Yale Center for British Art, Paul Mellon Collection
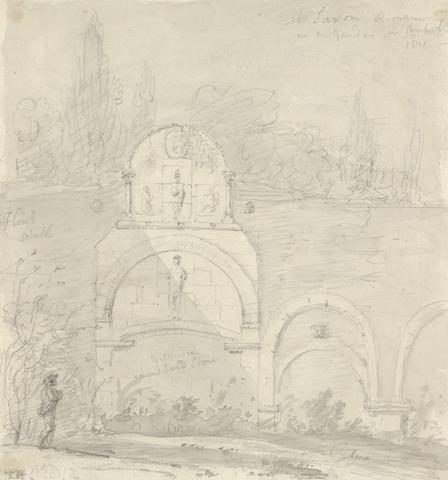
- Date:
- 1811
- Materials & Techniques:
- Graphite and gray wash on medium, slightly textured, cream wove paper
- Dimensions:
- Sheet: 8 1/2 × 8 inches (21.6 × 20.3 cm)
- Collection:
- Prints and Drawings
- Credit Line:
- Yale Center for British Art, Paul Mellon Collection
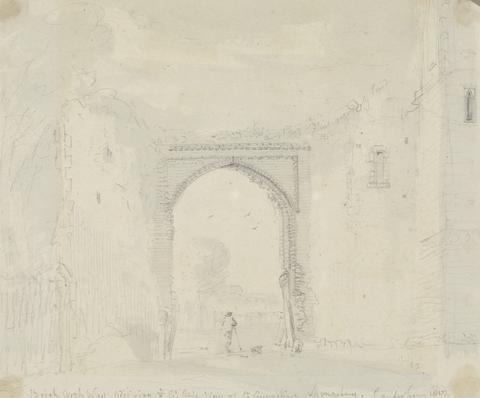
- Date:
- 1812
- Materials & Techniques:
- Graphite and gray wash on medium, slightly textured, cream wove paper
- Dimensions:
- Sheet: 6 3/4 × 8 1/8 inches (17.1 × 20.6 cm)
- Collection:
- Prints and Drawings
- Credit Line:
- Yale Center for British Art, Paul Mellon Collection
175. Canterbury Cathedral
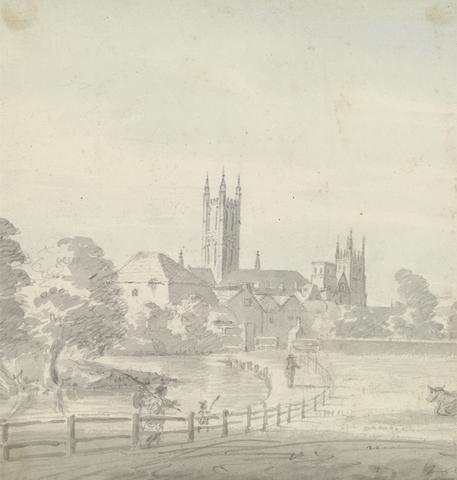
- Date:
- undated
- Materials & Techniques:
- Graphite with blue wash and gray wash on medium, slightly textured, cream wove paper
- Dimensions:
- Sheet: 6 1/2 × 6 1/2 inches (16.5 × 16.5 cm)
- Collection:
- Prints and Drawings
- Credit Line:
- Yale Center for British Art, Paul Mellon Collection
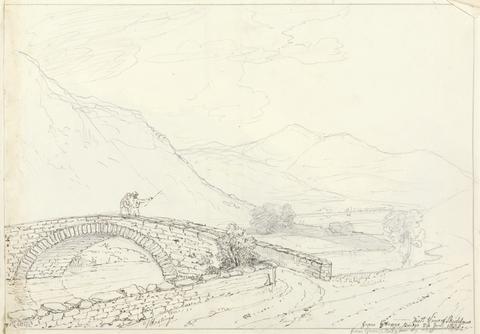
- Date:
- 1835
- Materials & Techniques:
- Graphite and gray wash; verso: graphite and pen and brown ink on medium, slightly textured, cream wove paper
- Dimensions:
- Sheet: 9 × 24 3/4 inches (22.9 × 62.9 cm)
- Collection:
- Prints and Drawings
- Credit Line:
- Yale Center for British Art, Paul Mellon Collection

- Date:
- 1771
- Materials & Techniques:
- Pen and black ink with gray wash and graphite on moderately thick, moderately textured, beige laid paper
- Dimensions:
- Sheet: 14 9/16 x 25 9/16 inches (37 x 65 cm)
- Collection:
- Prints and Drawings
- Credit Line:
- Yale Center for British Art, Paul Mellon Collection
178. Old Tower, Leith
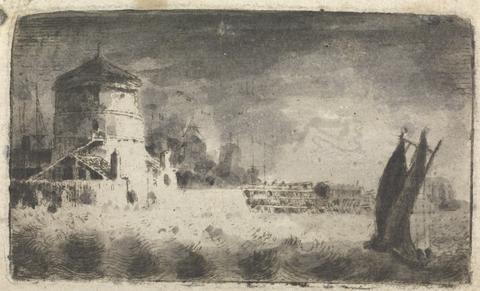
- Date:
- undated
- Materials & Techniques:
- Etching with pen and brown ink and gray wash on moderately thick, textured, beige laid paper
- Dimensions:
- Sheet: 2 1/2 × 4 1/8 inches (6.4 × 10.5 cm)
- Collection:
- Prints and Drawings
- Credit Line:
- Yale Center for British Art, Paul Mellon Fund
179. A Dwelling
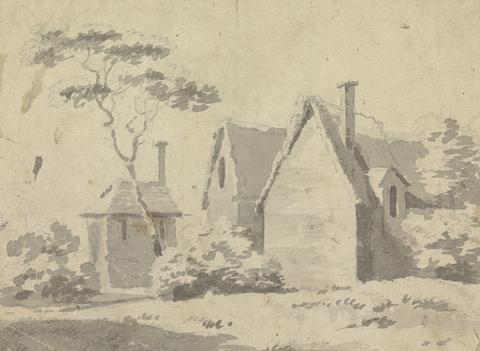
- Date:
- ca. 1760
- Materials & Techniques:
- Graphite, gray wash, pen and gray ink on medium, slightly textured, beige laid paper
- Dimensions:
- Sheet: 5 11/16 x 7 7/8in. (14.4 x 20cm)
- Collection:
- Prints and Drawings
- Credit Line:
- Yale Center for British Art, Gift of Arthur Weyhe
180. Abbey Ruin

- Date:
- 1760
- Materials & Techniques:
- Graphite, gray wash and black wash on moderately thick, slightly textured, beige laid paper
- Dimensions:
- Sheet: 5 1/2 x 7 1/2in. (14 x 19.1cm)
- Collection:
- Prints and Drawings
- Credit Line:
- Yale Center for British Art, Gift of Arthur Weyhe
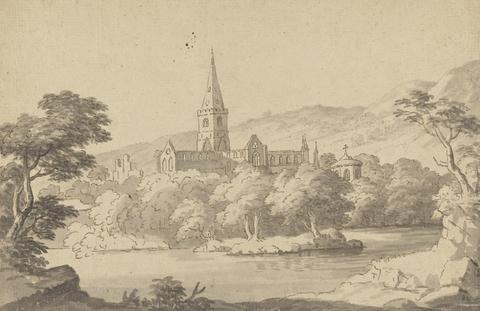
- Date:
- undated
- Materials & Techniques:
- Gray wash, pen and brown ink on moderately thick, moderately textured, beige laid paper
- Dimensions:
- Sheet: 8 1/8 x 12 1/2in. (20.6 x 31.8cm)
- Collection:
- Prints and Drawings
- Credit Line:
- Yale Center for British Art, Gift of Arthur Weyhe
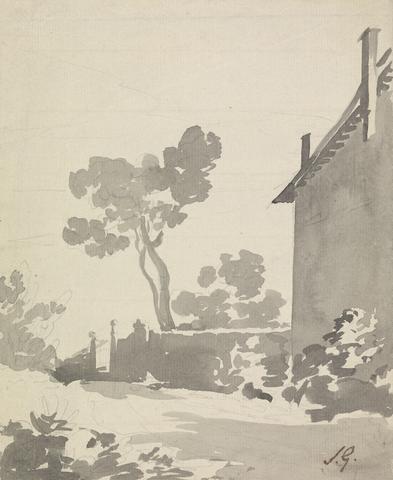
- Date:
- ca. 1760
- Materials & Techniques:
- Graphite and gray wash on medium, moderately textured, cream laid paper
- Dimensions:
- Sheet: 7 3/4 × 6 3/8 inches (19.7 × 16.2 cm)
- Collection:
- Prints and Drawings
- Credit Line:
- Yale Center for British Art, Gift of Arthur Weyhe
183. An Abbey
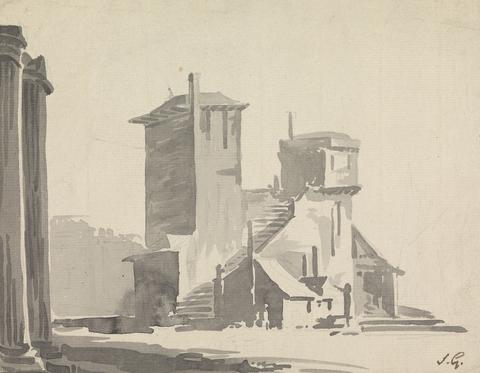
- Date:
- 1760
- Materials & Techniques:
- Graphite and gray wash on medium, slightly textured, beige laid paper
- Dimensions:
- Sheet: 6 7/16 × 8 1/4 inches (16.4 × 21 cm)
- Collection:
- Prints and Drawings
- Credit Line:
- Yale Center for British Art, Gift of Arthur Weyhe
184. Sketch of Castle
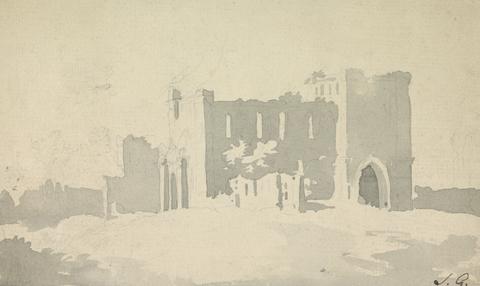
- Date:
- ca. 1760
- Materials & Techniques:
- Graphite and gray wash on moderately thick, moderately textured, cream laid paper
- Dimensions:
- Sheet: 5 3/4 × 9 3/8 inches (14.6 × 23.8 cm)
- Collection:
- Prints and Drawings
- Credit Line:
- Yale Center for British Art, Gift of Arthur Weyhe
185. A Dwelling
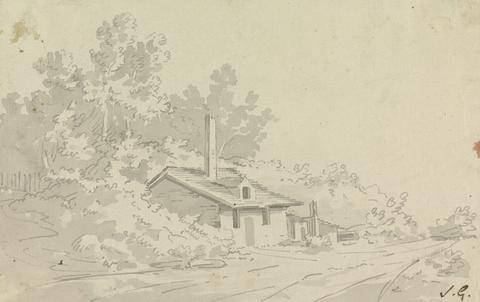
- Date:
- undated
- Materials & Techniques:
- Gray wash, graphite, pen and gray ink on moderately thick, slightly textured, cream laid paper
- Dimensions:
- Sheet: 5 9/16 × 8 3/4 inches (14.1 × 22.2 cm)
- Collection:
- Prints and Drawings
- Credit Line:
- Yale Center for British Art, Gift of Arthur Weyhe
186. Windsor Castle
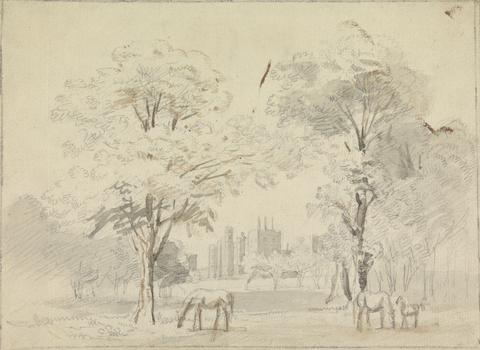
- Date:
- undated
- Materials & Techniques:
- Graphite, gray wash, pen and brown ink, and gray ink on moderately thick, slightly textured, beige laid paper, mounted on medium, moderately textured, beige laid paper
- Dimensions:
- Sheet: 6 11/16 × 9 1/8 inches (17 × 23.2 cm)
- Collection:
- Prints and Drawings
- Credit Line:
- Yale Center for British Art, Gift of Arthur Weyhe
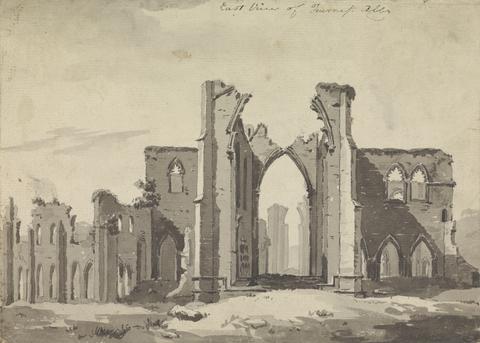
- Date:
- undated
- Materials & Techniques:
- Gray wash, black wash, graphite, pen and black ink on medium, slightly textured, beige laid paper
- Dimensions:
- Sheet: 6 13/16 × 9 1/2 inches (17.3 × 24.1 cm)
- Collection:
- Prints and Drawings
- Credit Line:
- Yale Center for British Art, Gift of Arthur Weyhe
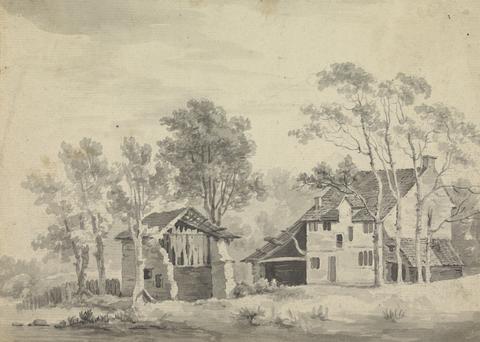
- Date:
- undated
- Materials & Techniques:
- Gray wash, black wash, graphite, pen and black ink on moderately thick, slightly textured, beige laid paper
- Dimensions:
- Sheet: 6 3/4 × 9 1/4 inches (17.1 × 23.5 cm)
- Collection:
- Prints and Drawings
- Credit Line:
- Yale Center for British Art, Gift of Arthur Weyhe
189. South View of Bath
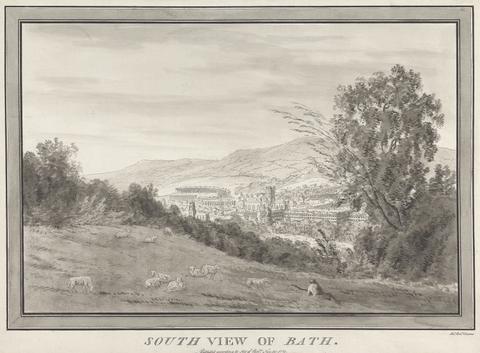
- Date:
- 1773
- Materials & Techniques:
- Etching, hand colored with gray wash on moderately thick, slightly textured, beige laid paper
- Dimensions:
- Sheet: 11 1/16 × 15 inches (28.1 × 38.1 cm)
- Collection:
- Prints and Drawings
- Credit Line:
- Yale Center for British Art, Paul Mellon Collection
190. Bath: The Circus
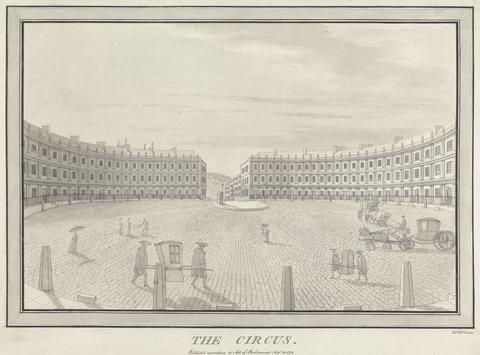
- Date:
- 1773
- Materials & Techniques:
- Etching, hand colored with gray wash on moderately thick, slightly textured, beige laid paper
- Dimensions:
- Sheet: 10 15/16 × 14 13/16 inches (27.8 × 37.7 cm)
- Collection:
- Prints and Drawings
- Credit Line:
- Yale Center for British Art, Paul Mellon Collection
191. Bath: Queen Square
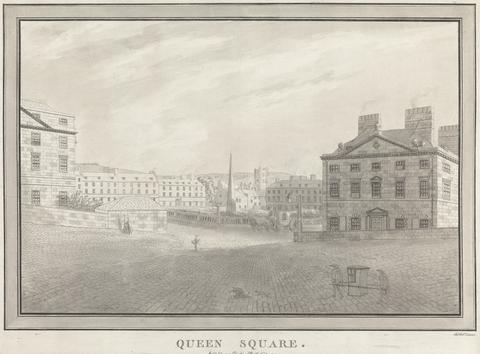
- Date:
- 1773
- Materials & Techniques:
- Etching, hand colored with gray wash on moderately thick, slightly textured, beige laid paper
- Dimensions:
- Sheet: 10 15/16 × 14 7/8 inches (27.8 × 37.8 cm)
- Collection:
- Prints and Drawings
- Credit Line:
- Yale Center for British Art, Paul Mellon Collection
192. Bath: The Crescent
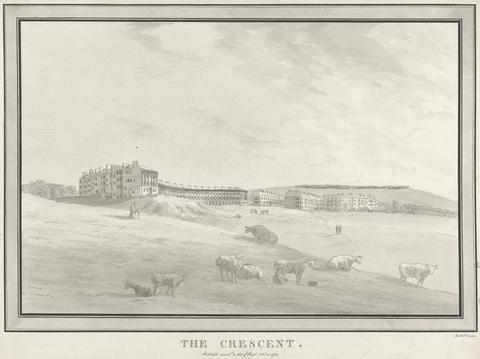
- Date:
- 1773
- Materials & Techniques:
- Etching, hand colored with gray wash on moderately thick, slightly textured, beige laid paper
- Dimensions:
- Sheet: 11 1/8 × 14 7/8 inches (28.2 × 37.8 cm)
- Collection:
- Prints and Drawings
- Credit Line:
- Yale Center for British Art, Paul Mellon Collection
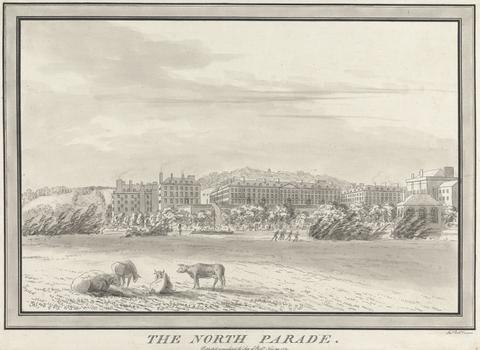
- Date:
- 1773
- Materials & Techniques:
- Etching, hand colored with gray wash on moderately thick, slightly textured, beige laid paper
- Dimensions:
- Sheet: 10 13/16 × 14 13/16 inches (27.5 × 37.6 cm)
- Collection:
- Prints and Drawings
- Credit Line:
- Yale Center for British Art, Paul Mellon Collection
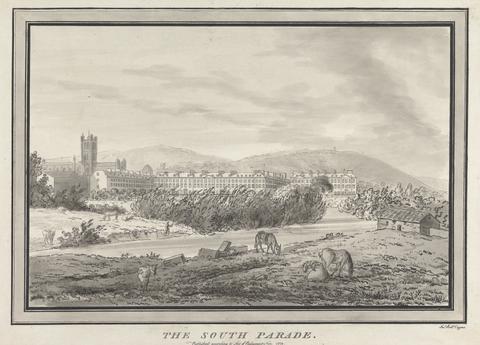
- Date:
- 1773
- Materials & Techniques:
- Etching, hand colored with gray wash on moderately thick, slightly textured, beige laid paper
- Dimensions:
- Sheet: 11 1/8 × 15 3/8 inches (28.2 × 39.1 cm)
- Collection:
- Prints and Drawings
- Credit Line:
- Yale Center for British Art, Paul Mellon Collection
195. Bath: The New Bridge
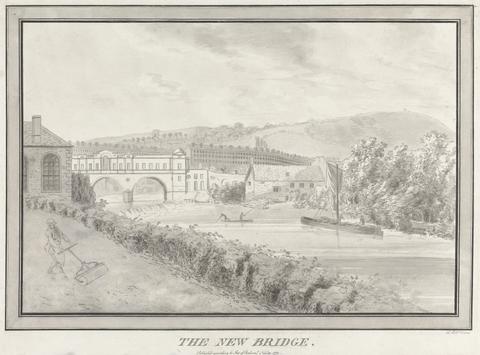
- Date:
- 1773
- Materials & Techniques:
- Etching, hand colored with gray wash on moderatelty thick, slightly textured, beige laid paper
- Dimensions:
- Sheet: 11 1/16 × 15 inches (28.1 × 38.1 cm)
- Collection:
- Prints and Drawings
- Credit Line:
- Yale Center for British Art, Paul Mellon Collection
196. Dartmouth Castle
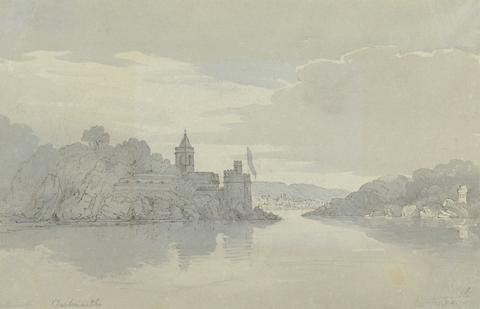
- Date:
- undated
- Materials & Techniques:
- Pen and black ink, graphite and gray wash on medium, rough, beige wove paper
- Dimensions:
- Sheet: 12 3/8 × 19 5/8 inches (31.4 × 49.8 cm)
- Collection:
- Prints and Drawings
- Credit Line:
- Yale Center for British Art, Paul Mellon Collection
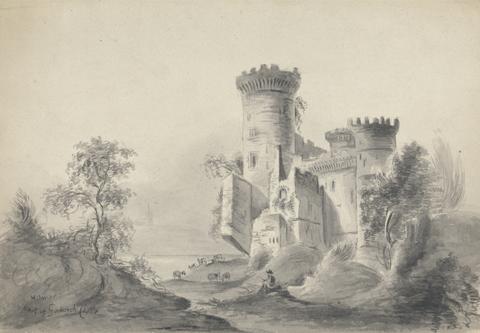
- Date:
- 1842
- Materials & Techniques:
- Gray wash, pen and black ink, and gray ink on moderately thick, moderately textured, beige wove paper
- Dimensions:
- Sheet: 9 5/8 × 13 7/8 inches (24.5 × 35.2 cm)
- Collection:
- Prints and Drawings
- Credit Line:
- Yale Center for British Art, Paul Mellon Collection
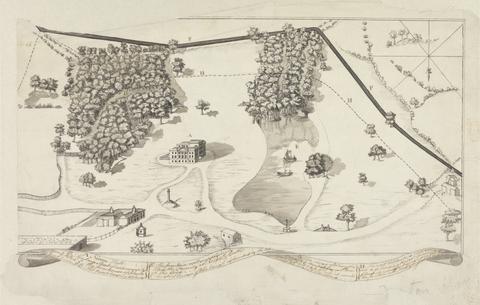
- Date:
- between 1760 and 1776
- Materials & Techniques:
- Pen and black ink, gray wash, and pen and brown ink on medium, smooth, cream laid paper
- Dimensions:
- Sheet: 9 5/8 × 15 inches (24.4 × 38.1 cm)
- Collection:
- Prints and Drawings
- Credit Line:
- Yale Center for British Art, Paul Mellon Collection
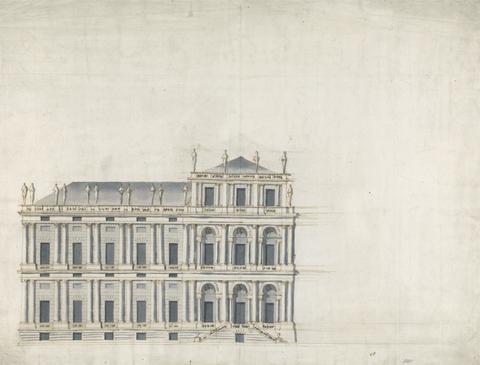
- Date:
- between 1710 and 1740
- Materials & Techniques:
- Graphite, pen and brown ink, and gray wash on moderately thick, slightly textured, cream laid paper
- Dimensions:
- Sheet: 13 9/16 × 17 11/16 inches (34.4 × 44.9 cm)
- Collection:
- Prints and Drawings
- Credit Line:
- Yale Center for British Art, Paul Mellon Collection
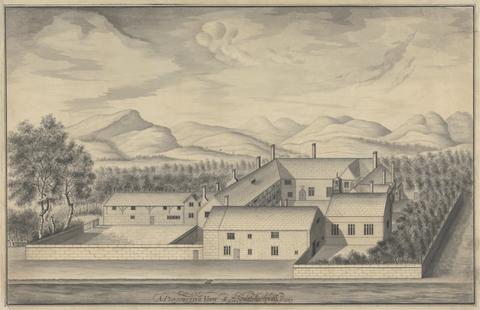
- Date:
- 1769
- Materials & Techniques:
- Black ink with gray wash on moderately thick, moderately textured, beige laid paper
- Dimensions:
- Sheet: 13 5/16 x 20 1/2 inches (33.8 x 52 cm)
- Collection:
- Prints and Drawings
- Credit Line:
- Yale Center for British Art, Paul Mellon Collection