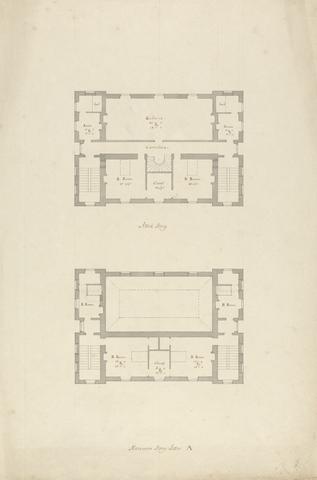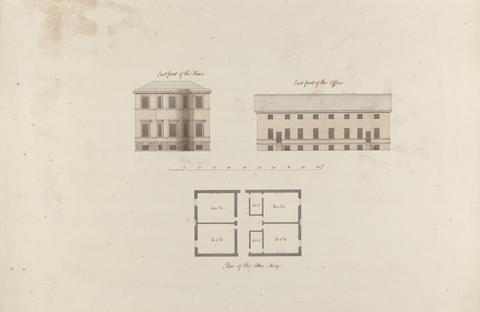Search Constraints
You searched for:
Materials & Techniques gray wash
Remove constraint Materials & Techniques: gray washSubject Terms attic (interior space)
Remove constraint Subject Terms: attic (interior space)Search Results

- Date:
- between 1732 and 1739
- Materials & Techniques:
- Graphite, pen and black ink and gray wash on medium, slightly textured, beige laid paper
- Dimensions:
- Sheet: 18 7/16 x 12 7/16 inches (46.8 x 31.6 cm)
- Collection:
- Prints and Drawings
- Credit Line:
- Yale Center for British Art, Paul Mellon Collection

- Date:
- 1765
- Materials & Techniques:
- Gray and brown wash with pen and brown and black ink over graphite on moderately thick, moderately textured, cream laid paper
- Dimensions:
- Sheet: 15 15/16 x 24 5/16 inches (40.5 x 61.8 cm)
- Collection:
- Prints and Drawings
- Credit Line:
- Yale Center for British Art, Paul Mellon Collection