Search Constraints
You searched for:
Materials & Techniques laid paper
Remove constraint Materials & Techniques: laid paperDate 1770
Remove constraint Date: 1770Subject Terms architectural subject
Remove constraint Subject Terms: architectural subjectSearch Results
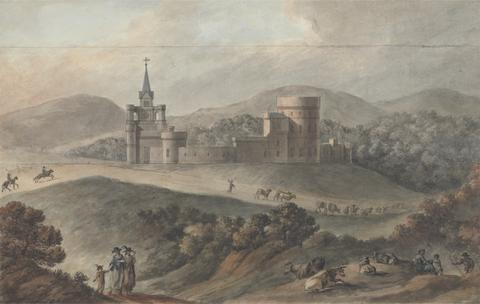
- Date:
- between 1770 and 1780
- Materials & Techniques:
- Watercolor, pen and black ink, gouache, and graphite on medium, moderately textured, cream laid paper
- Dimensions:
- Sheet: 11 7/8 × 18 5/8 inches (30.2 × 47.3 cm)
- Collection:
- Prints and Drawings
- Credit Line:
- Yale Center for British Art, Paul Mellon Collection
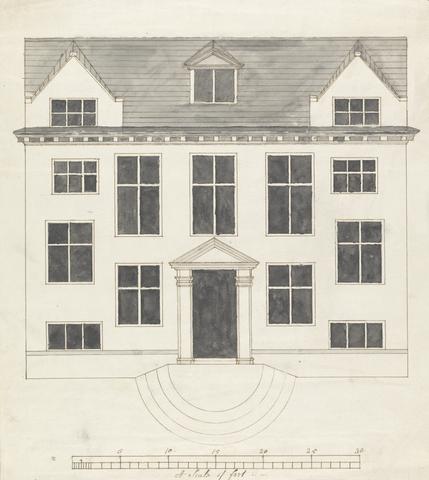
- Date:
- undated
- Materials & Techniques:
- Pen and brown ink and watercolor on medium, slightly textured, cream laid paper
- Dimensions:
- Sheet: 15 × 22 1/2 inches (38.1 × 57.2 cm)
- Collection:
- Prints and Drawings
- Credit Line:
- Yale Center for British Art, Paul Mellon Collection
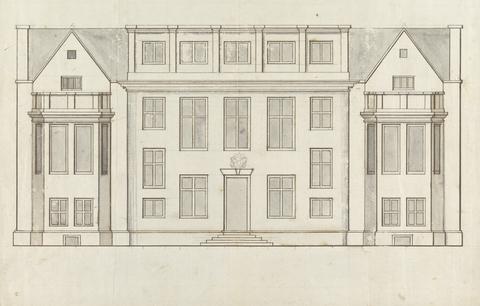
- Date:
- undated
- Materials & Techniques:
- Pen and brown ink and watercolor on medium, slightly textured, cream laid paper
- Dimensions:
- Sheet: 15 × 22 1/2 inches (38.1 × 57.2 cm)
- Collection:
- Prints and Drawings
- Credit Line:
- Yale Center for British Art, Paul Mellon Collection
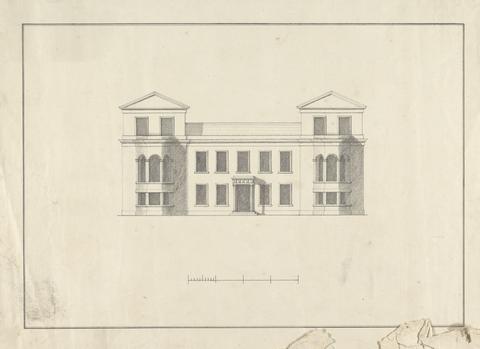
- Date:
- undated
- Materials & Techniques:
- Graphite and pen and black ink on medium, slightly textured, cream laid paper
- Dimensions:
- Sheet: 15 × 22 1/2 inches (38.1 × 57.2 cm)
- Collection:
- Prints and Drawings
- Credit Line:
- Yale Center for British Art, Paul Mellon Collection
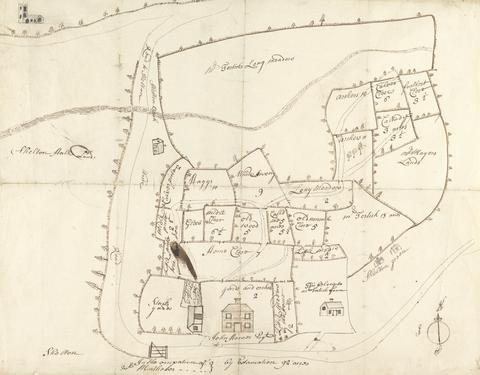
- Date:
- undated
- Materials & Techniques:
- Pen and brown ink and watercolor on medium, slightly textured, cream laid paper
- Dimensions:
- Sheet: 15 × 22 1/2 inches (38.1 × 57.2 cm)
- Collection:
- Prints and Drawings
- Credit Line:
- Yale Center for British Art, Paul Mellon Collection
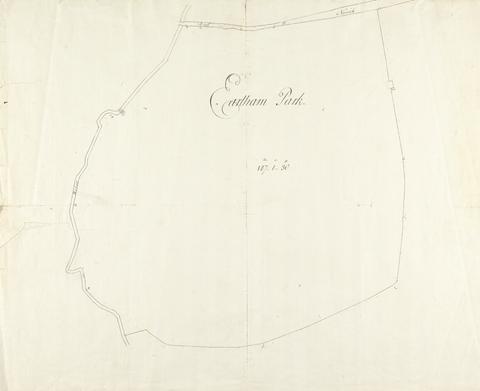
- Date:
- undated
- Materials & Techniques:
- Pen and brown ink on medium, slightly textured, cream laid paper
- Dimensions:
- Sheet: 15 × 22 1/2 inches (38.1 × 57.2 cm)
- Collection:
- Prints and Drawings
- Credit Line:
- Yale Center for British Art, Paul Mellon Collection
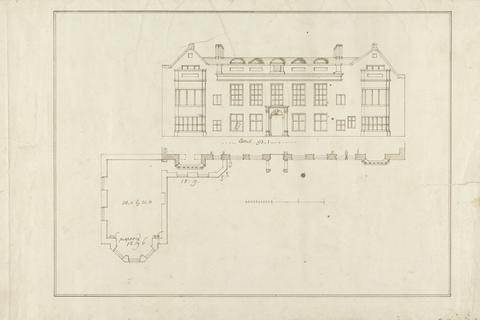
- Date:
- undated
- Materials & Techniques:
- Pen and brown ink on medium, slightly textured, cream laid paper
- Dimensions:
- Sheet: 15 × 22 1/2 inches (38.1 × 57.2 cm)
- Collection:
- Prints and Drawings
- Credit Line:
- Yale Center for British Art, Paul Mellon Collection
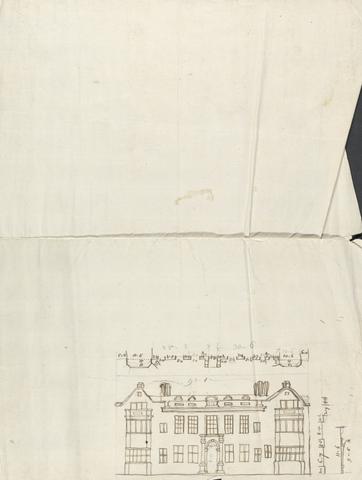
- Date:
- undated
- Materials & Techniques:
- Pen and brown ink and graphite on medium, slightly textured, cream laid paper
- Dimensions:
- Sheet: 15 × 22 1/2 inches (38.1 × 57.2 cm)
- Collection:
- Prints and Drawings
- Credit Line:
- Yale Center for British Art, Paul Mellon Collection
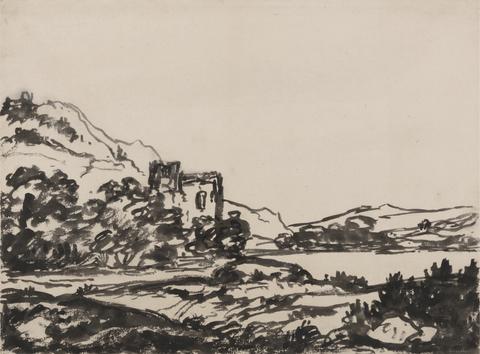
- Date:
- between 1770 and 1779
- Materials & Techniques:
- Black ink on medium, slightly textured, cream laid paper
- Dimensions:
- Sheet: 9 3/4 x 13 inches (24.8 x 33 cm)
- Collection:
- Prints and Drawings
- Credit Line:
- Yale Center for British Art, Paul Mellon Collection
10. A View on the Island of Antigua: the English Barracks and Saint John's Church Seen from the Hospital
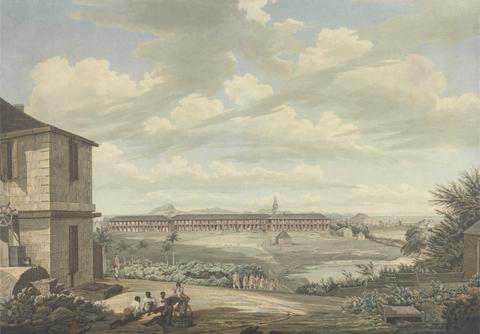
- Date:
- ca. 1775
- Materials & Techniques:
- Watercolor and black ink over graphite on moderately thick, slightly textured, cream laid paper
- Dimensions:
- Sheet: 20 1/4 x 29 inches (51.4 x 73.7 cm)
- Collection:
- Prints and Drawings
- Credit Line:
- Yale Center for British Art, Paul Mellon Collection
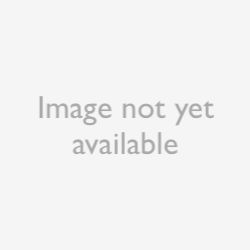
- Date:
- 1770
- Materials & Techniques:
- Graphite, pen and brown and black ink, watercolor on slightly textured, medium, cream laid paper
- Dimensions:
- Sheet: 15 3/4 × 24 7/16 inches (40 × 62 cm)
- Collection:
- Prints and Drawings
- Credit Line:
- Yale Center for British Art, Paul Mellon Fund

- Date:
- 1770
- Materials & Techniques:
- Graphite, pen and brown and black ink, watercolor on slightly textured, medium, cream laid paper
- Dimensions:
- Sheet: 16 15/16 × 24 7/16 inches (43 × 62 cm)
- Collection:
- Prints and Drawings
- Credit Line:
- Yale Center for British Art, Paul Mellon Fund