Search Constraints
You searched for:
Materials & Techniques pen
Remove constraint Materials & Techniques: penCredit Line Yale Center for British Art, Paul Mellon Collection
Remove constraint Credit Line: Yale Center for British Art, Paul Mellon CollectionGenre architectural subject
Remove constraint Genre: architectural subjectSearch Results
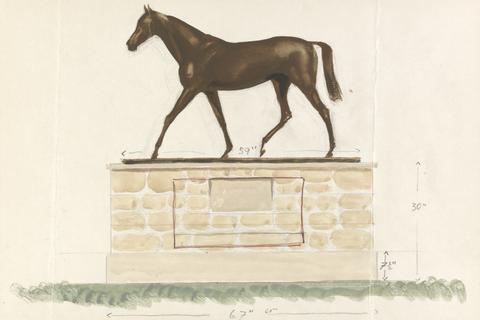
- Date:
- 1972
- Materials & Techniques:
- Watercolor, graphite, gouache, and pen and red ink on medium, smooth, cream wove paper
- Dimensions:
- Sheet: 8 1/16 × 12 inches (20.5 × 30.5 cm)
- Collection:
- Prints and Drawings
- Credit Line:
- Yale Center for British Art, Paul Mellon Collection
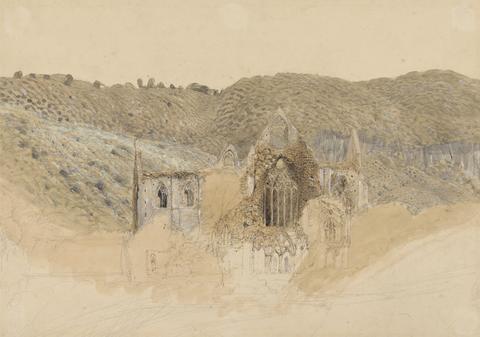
- Date:
- 1835
- Materials & Techniques:
- Watercolor, gouache, pen and brown ink, and graphite on medium, smooth, cream wove paper
- Dimensions:
- Sheet: 10 3/8 x 14 3/4 inches (26.4 x 37.5 cm)
- Collection:
- Prints and Drawings
- Credit Line:
- Yale Center for British Art, Paul Mellon Collection
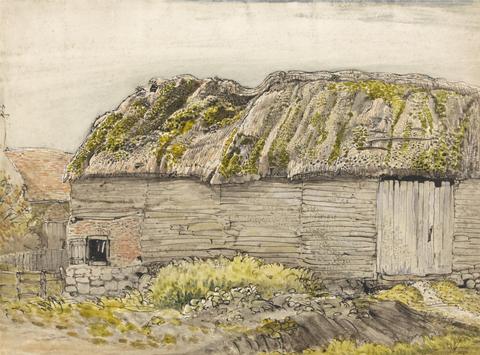
- Date:
- undated
- Materials & Techniques:
- Watercolor, pen and brown ink, white gouache, and graphite on moderately thick, moderately textured, cream wove paper
- Dimensions:
- Sheet: 10 7/8 x 14 7/8 inches (27.6 x 37.8 cm)
- Collection:
- Prints and Drawings
- Credit Line:
- Yale Center for British Art, Paul Mellon Collection
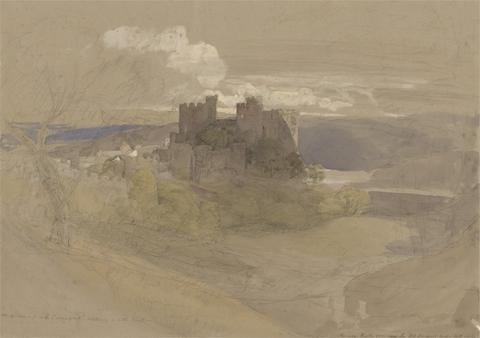
- Date:
- 1836
- Materials & Techniques:
- Graphite, watercolor, gouache and pen and brown ink on medium, smooth, brown wove paper on heavy card
- Dimensions:
- Sheet: 12 3/4 x 17 7/8 inches (32.4 x 45.4 cm)
- Collection:
- Prints and Drawings
- Credit Line:
- Yale Center for British Art, Paul Mellon Collection
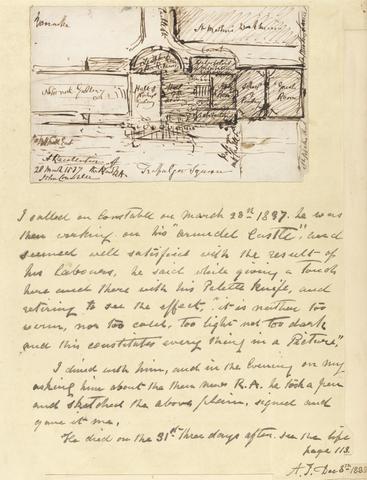
- Date:
- 1837
- Materials & Techniques:
- Pen and brown ink on medium, smooth, cream wove paper
- Dimensions:
- Sheet: 13 3/8 x 10 inches (34 x 25.4 cm)
- Collection:
- Prints and Drawings
- Credit Line:
- Yale Center for British Art, Paul Mellon Collection
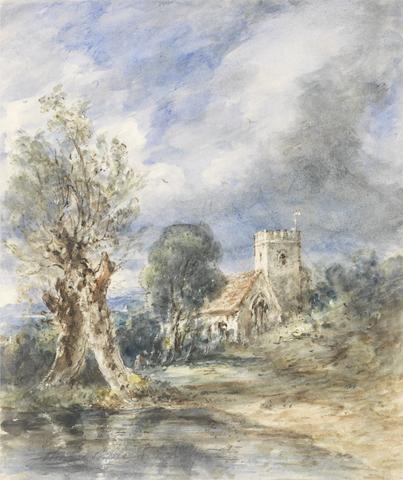
- Date:
- 1834
- Materials & Techniques:
- Watercolor with pen and dark brown ink and scratching out on medium, smooth, cream wove paper
- Dimensions:
- Sheet: 8 1/2 x 7 1/8 inches (21.6 x 18.1 cm)
- Collection:
- Prints and Drawings
- Credit Line:
- Yale Center for British Art, Paul Mellon Collection
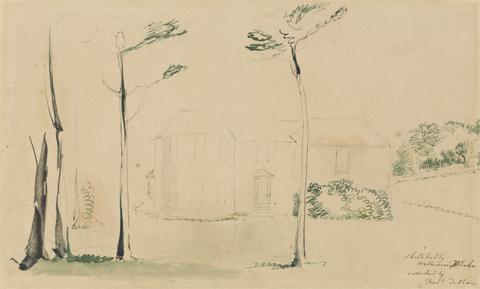
- Date:
- 1801
- Materials & Techniques:
- Pen and black ink with watercolor and graphite on medium, smooth, beige wove paper
- Dimensions:
- Sheet: 5 1/2 x 9 inches (14 x 22.9 cm)
- Collection:
- Prints and Drawings
- Credit Line:
- Yale Center for British Art, Paul Mellon Collection
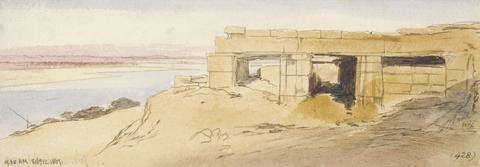
- Date:
- 1867
- Materials & Techniques:
- Watercolor, pen and brown ink, and graphite on thick, rough, cream wove paper
- Dimensions:
- Sheet: 4 7/8 x 13 3/4 inches (12.4 x 34.9 cm)
- Collection:
- Prints and Drawings
- Credit Line:
- Yale Center for British Art, Paul Mellon Collection
9. Catania
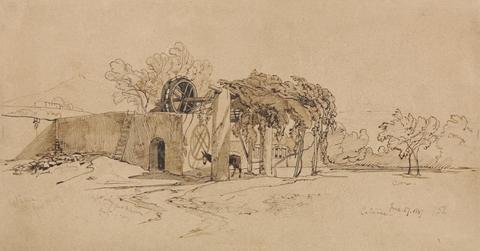
- Date:
- 1847
- Materials & Techniques:
- Pen and brown ink, pen and black ink, and graphite on medium, smooth, beige wove paper
- Dimensions:
- Sheet: 7 5/8 × 14 1/2 inches (19.4 × 36.8 cm)
- Collection:
- Prints and Drawings
- Credit Line:
- Yale Center for British Art, Paul Mellon Collection
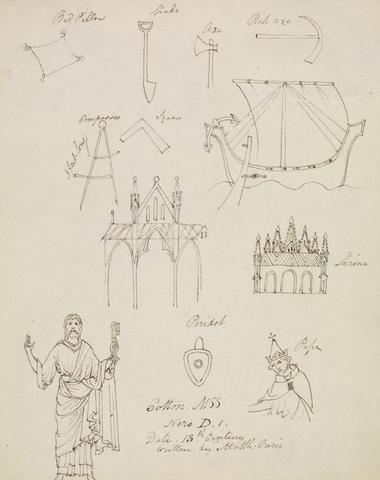
- Date:
- undated
- Materials & Techniques:
- Pen and brown ink on medium, slightly textured, cream wove paper
- Dimensions:
- Sheet: 9 1/8 × 7 1/4 inches (23.2 × 18.4 cm)
- Collection:
- Prints and Drawings
- Credit Line:
- Yale Center for British Art, Paul Mellon Collection
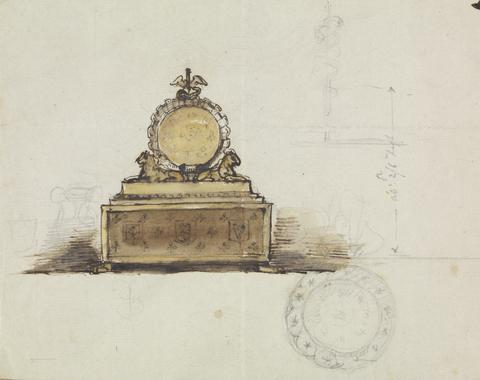
- Date:
- undated
- Materials & Techniques:
- Pen and brown ink, brown wash, watercolor and graphite on medium, moderately textured, cream laid paper
- Dimensions:
- Sheet: 6 3/8 × 8 1/16 inches (16.2 × 20.5 cm)
- Collection:
- Prints and Drawings
- Credit Line:
- Yale Center for British Art, Paul Mellon Collection
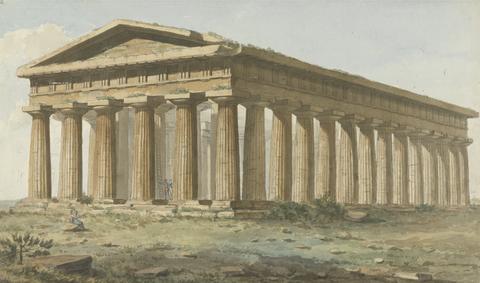
- Date:
- ca. 1785
- Materials & Techniques:
- Watercolor, pen and gray ink, black ink, and graphite on medium, moderately textured, cream laid paper
- Dimensions:
- Sheet: 11 1/8 × 18 11/16 inches (28.3 × 47.5 cm)
- Collection:
- Prints and Drawings
- Credit Line:
- Yale Center for British Art, Paul Mellon Collection
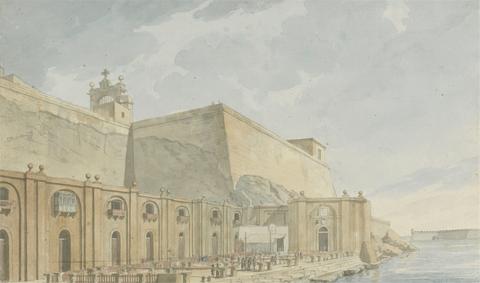
- Date:
- ca. 1785
- Materials & Techniques:
- Watercolor and pen and gray ink on medium, slightly textured, cream laid paper
- Dimensions:
- Sheet: 10 1/2 x 17 7/8in. (26.7 x 45.4cm)
- Collection:
- Prints and Drawings
- Credit Line:
- Yale Center for British Art, Paul Mellon Collection
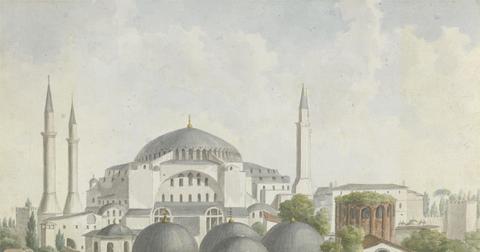
- Date:
- ca. 1785
- Materials & Techniques:
- Watercolor and pen and gray ink on medium, slightly textured, cream laid paper
- Dimensions:
- Sheet: 9 7/8 x 18 3/4in. (25.1 x 47.6cm)
- Collection:
- Prints and Drawings
- Credit Line:
- Yale Center for British Art, Paul Mellon Collection
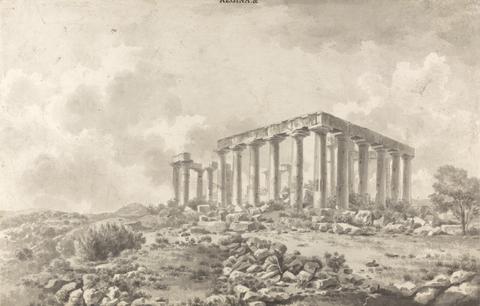
- Date:
- between 1764 and 1766
- Materials & Techniques:
- Pen and black ink, pen and gray ink, pen and brown ink, gray wash, and graphite on medium, moderately textured, cream wove paper
- Dimensions:
- Sheet: 11 1/2 × 18 inches (29.2 × 45.7 cm)
- Collection:
- Prints and Drawings
- Credit Line:
- Yale Center for British Art, Paul Mellon Collection
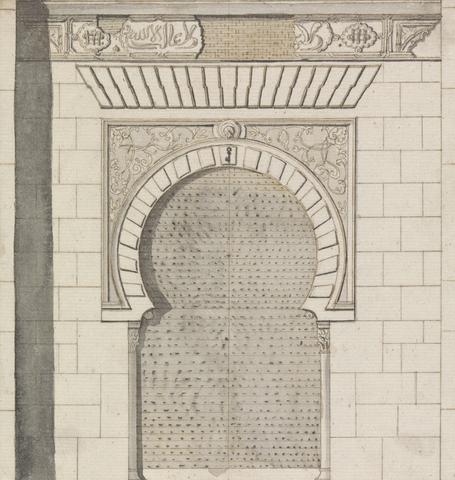
- Date:
- 1775 to 1776
- Materials & Techniques:
- Pen and brown ink, black ink, gray wash, black wash and graphite on medium, moderately textured, cream laid paper
- Dimensions:
- Mount: 16 5/16 × 11 3/16 inches (41.4 × 28.4 cm)
- Collection:
- Prints and Drawings
- Credit Line:
- Yale Center for British Art, Paul Mellon Collection
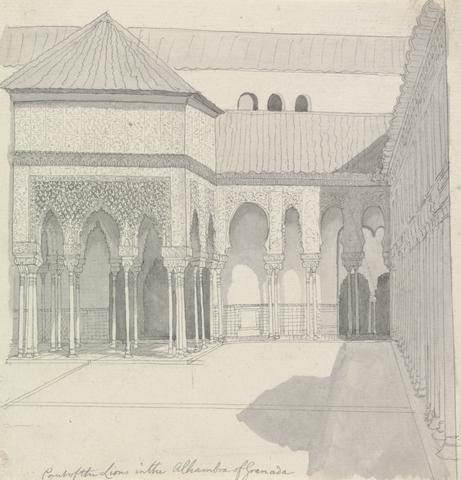
- Date:
- 1775 to 1776
- Materials & Techniques:
- Pen and gray ink, gray wash and graphite on medium, moderately textured, cream laid paper
- Dimensions:
- Mount: 16 5/16 × 11 3/16 inches (41.4 × 28.4 cm)
- Collection:
- Prints and Drawings
- Credit Line:
- Yale Center for British Art, Paul Mellon Collection
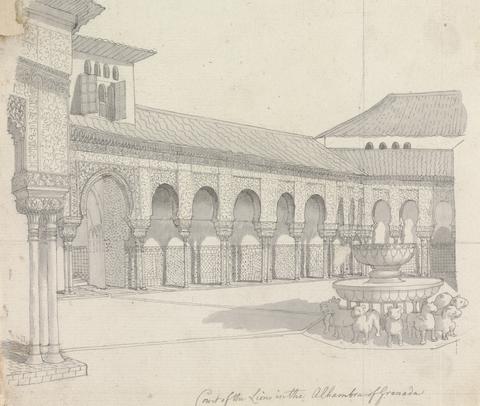
- Date:
- 1775 to 1776
- Materials & Techniques:
- Pen and gray ink, gray wash, and graphite on medium, moderately textured, cream laid paper
- Dimensions:
- Mount: 16 3/8 × 11 1/8 inches (41.6 × 28.3 cm)
- Collection:
- Prints and Drawings
- Credit Line:
- Yale Center for British Art, Paul Mellon Collection
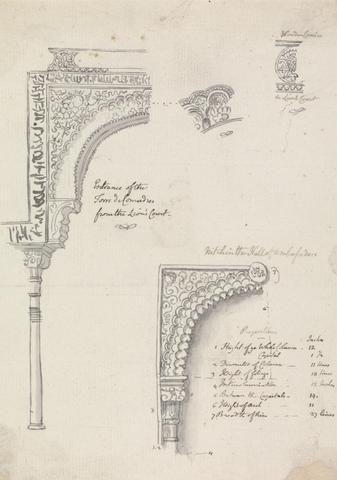
- Date:
- 1775 to 1776
- Materials & Techniques:
- Pen and gray ink, gray wash and graphite on medium, moderately textured, cream laid paper
- Dimensions:
- Mount: 16 3/8 × 11 1/8 inches (41.6 × 28.3 cm)
- Collection:
- Prints and Drawings
- Credit Line:
- Yale Center for British Art, Paul Mellon Collection
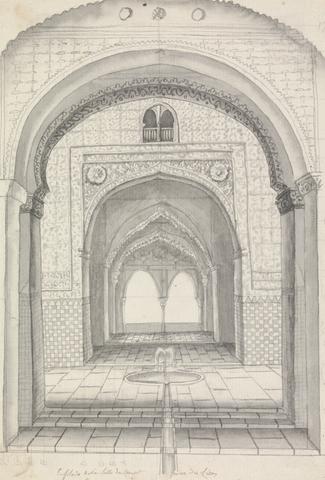
- Date:
- 1775 to 1776
- Materials & Techniques:
- Pen and gray ink, gray wash and graphite on medium, moderately textured, cream laid paper
- Dimensions:
- Mount: 11 1/16 × 16 3/8 inches (28.1 × 41.6 cm)
- Collection:
- Prints and Drawings
- Credit Line:
- Yale Center for British Art, Paul Mellon Collection

- Date:
- 1775 to 1776
- Materials & Techniques:
- Pen and black ink and graphite on medium, moderately textured, cream laid paper
- Dimensions:
- Mount: 9 5/16 × 16 5/16 inches (23.7 × 41.4 cm)
- Collection:
- Prints and Drawings
- Credit Line:
- Yale Center for British Art, Paul Mellon Collection
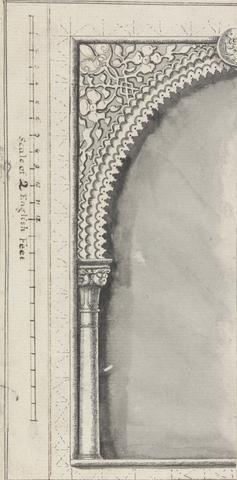
- Date:
- 1775 to 1776
- Materials & Techniques:
- Pen and black ink, brown ink and black wash on medium, moderately textured, cream laid paper
- Dimensions:
- Mount: 9 5/16 × 16 5/16 inches (23.7 × 41.4 cm)
- Collection:
- Prints and Drawings
- Credit Line:
- Yale Center for British Art, Paul Mellon Collection
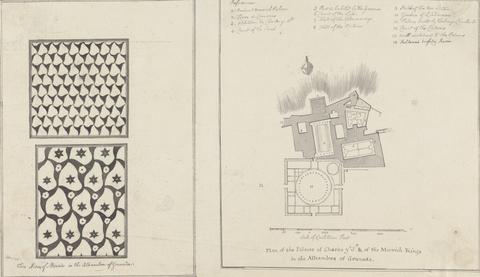
- Date:
- 1775 to 1776
- Materials & Techniques:
- Pen and black ink, gray ink, gray wash and graphite on medium, moderately textured, cream laid paper
- Dimensions:
- Mount: 11 1/16 × 16 3/8 inches (28.1 × 41.6 cm)
- Collection:
- Prints and Drawings
- Credit Line:
- Yale Center for British Art, Paul Mellon Collection
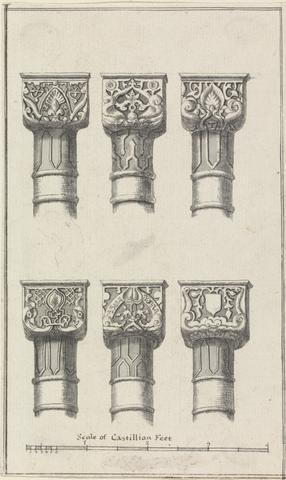
- Date:
- 1775 to 1776
- Materials & Techniques:
- Pen and black ink, gray wash and graphite on medium, moderately textured, cream laid paper
- Dimensions:
- Mount: 9 5/16 × 16 5/16 inches (23.7 × 41.4 cm)
- Collection:
- Prints and Drawings
- Credit Line:
- Yale Center for British Art, Paul Mellon Collection
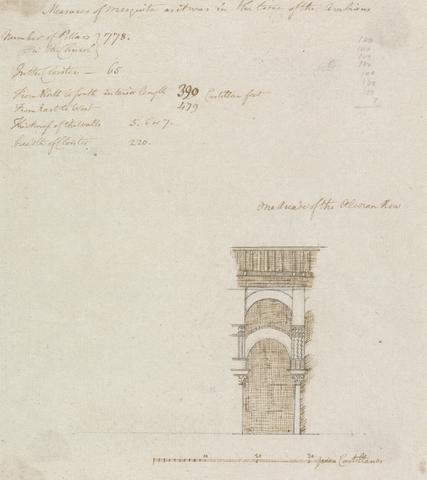
- Date:
- 1775 to 1776
- Materials & Techniques:
- Graphite, pen and brown ink on medium, moderately textured, cream laid paper
- Dimensions:
- Mount: 11 1/8 × 16 3/8 inches (28.3 × 41.6 cm)
- Collection:
- Prints and Drawings
- Credit Line:
- Yale Center for British Art, Paul Mellon Collection

- Date:
- 1775 to 1776
- Materials & Techniques:
- Graphite, gray wash, gray ink, black ink and pen on medium, moderately textured, cream laid paper
- Dimensions:
- Mount: 11 1/8 × 16 3/8 inches (28.3 × 41.6 cm)
- Collection:
- Prints and Drawings
- Credit Line:
- Yale Center for British Art, Paul Mellon Collection
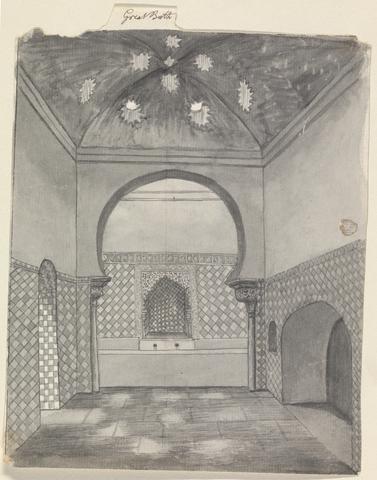
- Date:
- 1775 to 1776
- Materials & Techniques:
- Pen and black ink, gray ink, gray wash and graphite on medium, moderately textured, cream laid paper
- Dimensions:
- Mount: 11 1/16 × 16 3/8 inches (28.1 × 41.6 cm)
- Collection:
- Prints and Drawings
- Credit Line:
- Yale Center for British Art, Paul Mellon Collection
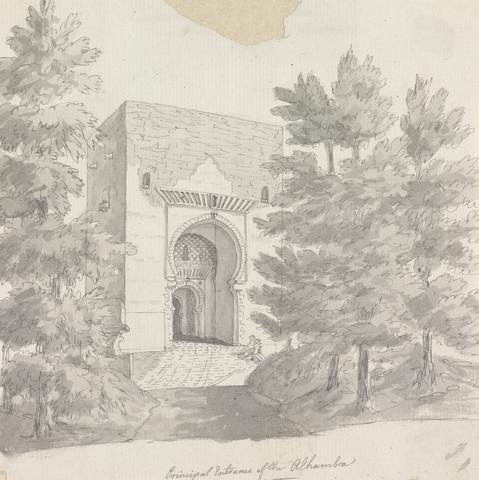
- Date:
- 1775 to 1776
- Materials & Techniques:
- Gray wash, graphite, and pen and gray ink on medium, moderately textured, cream laid paper
- Dimensions:
- Mount: 16 3/8 × 11 3/16 inches (41.6 × 28.4 cm)
- Collection:
- Prints and Drawings
- Credit Line:
- Yale Center for British Art, Paul Mellon Collection
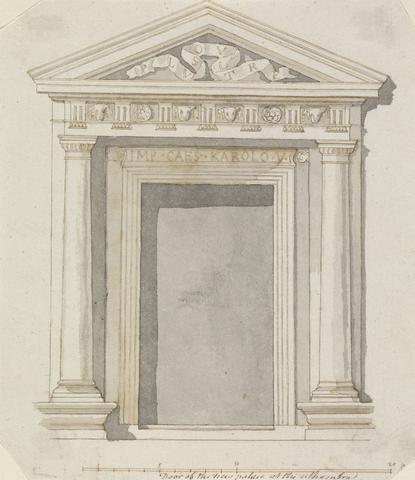
- Date:
- 1775 to 1776
- Materials & Techniques:
- Gray wash, brown wash, graphite, pen and brown ink on medium, moderately textured, cream laid paper
- Dimensions:
- Mount: 16 3/8 × 11 3/16 inches (41.6 × 28.4 cm)
- Collection:
- Prints and Drawings
- Credit Line:
- Yale Center for British Art, Paul Mellon Collection
30. Châteaux
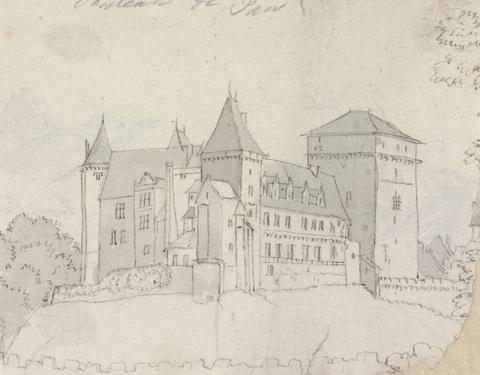
- Date:
- undated
- Materials & Techniques:
- Pen and brown ink, gray wash and graphite on medium, moderately textured, cream laid paper
- Dimensions:
- Mount: 16 3/8 × 11 1/8 inches (41.6 × 28.3 cm)
- Collection:
- Prints and Drawings
- Credit Line:
- Yale Center for British Art, Paul Mellon Collection
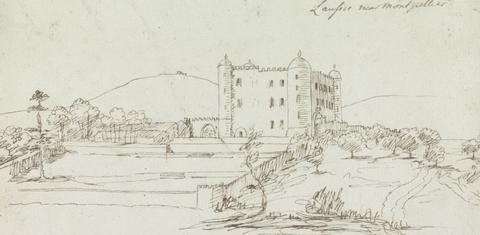
- Date:
- undated
- Materials & Techniques:
- Pen and brown ink, over graphite on medium, moderately textured, blue laid paper
- Dimensions:
- Mount: 16 3/8 × 11 1/16 inches (41.6 × 28.1 cm)
- Collection:
- Prints and Drawings
- Credit Line:
- Yale Center for British Art, Paul Mellon Collection
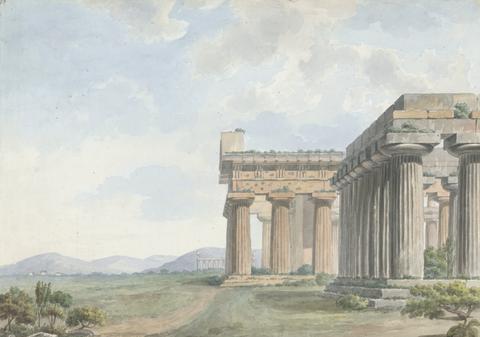
- Date:
- ca. 1785
- Materials & Techniques:
- Watercolor with pen and black ink over graphite on thick, moderately textured, brown laid paper mounted on medium, slightly textured, brown wove paper
- Dimensions:
- Sheet: 14 1/2 × 20 1/2 inches (36.8 × 52.1 cm)
- Collection:
- Prints and Drawings
- Credit Line:
- Yale Center for British Art, Paul Mellon Collection
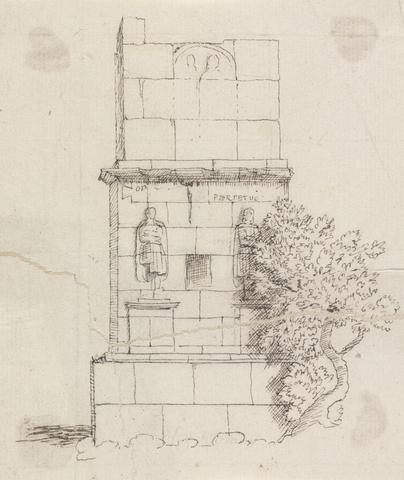
- Date:
- 1775 to 1776
- Materials & Techniques:
- Pen and brown ink, over graphite on medium, moderately textured, cream laid paper
- Dimensions:
- Mount: 16 3/8 × 11 1/8 inches (41.6 × 28.3 cm)
- Collection:
- Prints and Drawings
- Credit Line:
- Yale Center for British Art, Paul Mellon Collection
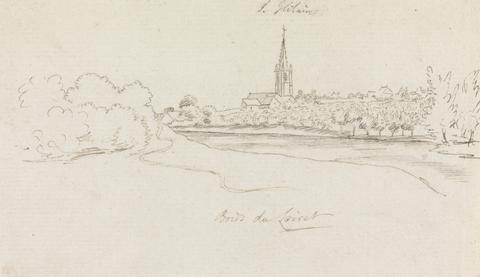
- Date:
- undated
- Materials & Techniques:
- Pen and brown ink, over graphite on medium, moderately textured, cream laid paper
- Dimensions:
- Mount: 11 × 16 1/4 inches (27.9 × 41.3 cm)
- Collection:
- Prints and Drawings
- Credit Line:
- Yale Center for British Art, Paul Mellon Collection
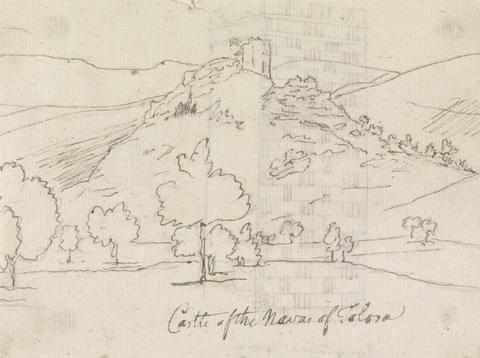
- Date:
- 1775 to 1776
- Materials & Techniques:
- Pen and brown ink, over graphite on medium, moderately textured, cream laid paper
- Dimensions:
- Mount: 11 × 16 1/4 inches (27.9 × 41.3 cm)
- Collection:
- Prints and Drawings
- Credit Line:
- Yale Center for British Art, Paul Mellon Collection
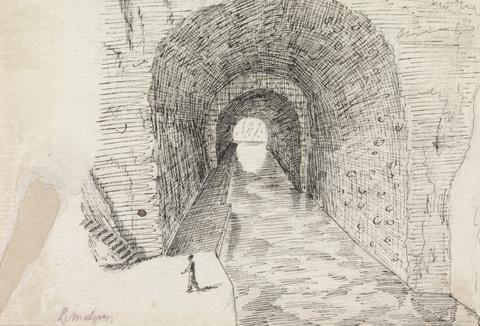
- Date:
- undated
- Materials & Techniques:
- Pen and black ink, over graphite on medium, moderately textured, cream laid paper
- Dimensions:
- Mount: 16 3/8 × 11 1/8 inches (41.6 × 28.3 cm)
- Collection:
- Prints and Drawings
- Credit Line:
- Yale Center for British Art, Paul Mellon Collection
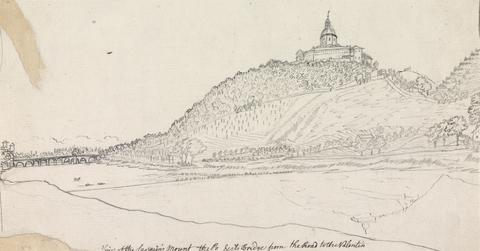
- Date:
- 1764
- Materials & Techniques:
- Pen and black ink, gray ink, and graphite on medium, moderately textured, cream laid paper
- Dimensions:
- Mount: 16 3/8 × 11 inches (41.6 × 27.9 cm)
- Collection:
- Prints and Drawings
- Credit Line:
- Yale Center for British Art, Paul Mellon Collection

- Date:
- 1777 to 1778
- Materials & Techniques:
- Pen and brown ink, over graphite on medium, moderately textured, cream laid paper
- Dimensions:
- Mount: 16 3/8 × 11 inches (41.6 × 27.9 cm)
- Collection:
- Prints and Drawings
- Credit Line:
- Yale Center for British Art, Paul Mellon Collection
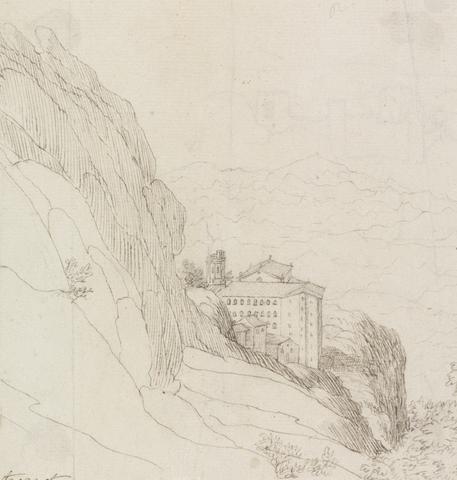
- Date:
- undated
- Materials & Techniques:
- Pen and brown ink, over graphite on medium, moderately textured, cream laid paper
- Dimensions:
- Mount: 16 5/16 × 11 1/16 inches (41.4 × 28.1 cm)
- Collection:
- Prints and Drawings
- Credit Line:
- Yale Center for British Art, Paul Mellon Collection
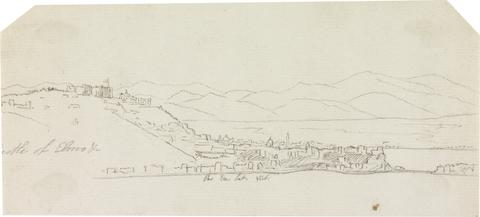
- Date:
- 1777 to 1778
- Materials & Techniques:
- Pen and brown ink, over graphite on medium, moderately textured, cream laid paper
- Dimensions:
- Mount: 16 5/16 × 11 1/16 inches (41.4 × 28.1 cm)
- Collection:
- Prints and Drawings
- Credit Line:
- Yale Center for British Art, Paul Mellon Collection
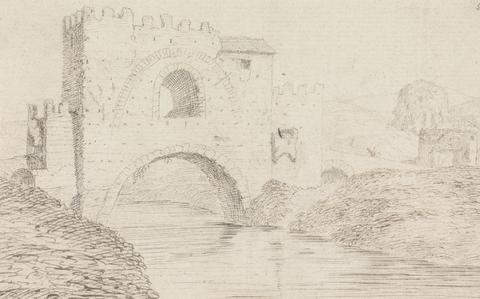
- Date:
- undated
- Materials & Techniques:
- Pen and brown ink over graphite on medium, moderately textured, cream laid paper
- Dimensions:
- Mount: 16 3/8 × 11 inches (41.6 × 27.9 cm)
- Collection:
- Prints and Drawings
- Credit Line:
- Yale Center for British Art, Paul Mellon Collection
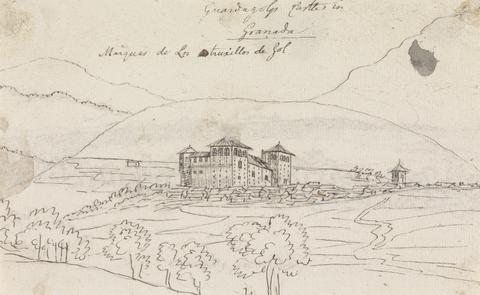
- Date:
- 1775 to 1776
- Materials & Techniques:
- Pen and brown ink, over graphite on medium, moderately textured, cream laid paper
- Dimensions:
- Mount: 16 3/8 × 11 inches (41.6 × 27.9 cm)
- Collection:
- Prints and Drawings
- Credit Line:
- Yale Center for British Art, Paul Mellon Collection
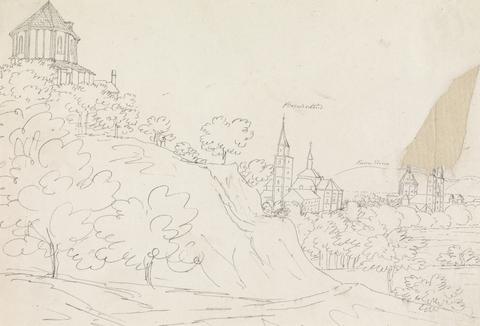
- Date:
- 1775 to 1776
- Materials & Techniques:
- Pen and black ink on medium, moderately textured, cream wove paper
- Dimensions:
- Mount: 16 3/8 × 11 inches (41.6 × 27.9 cm)
- Collection:
- Prints and Drawings
- Credit Line:
- Yale Center for British Art, Paul Mellon Collection
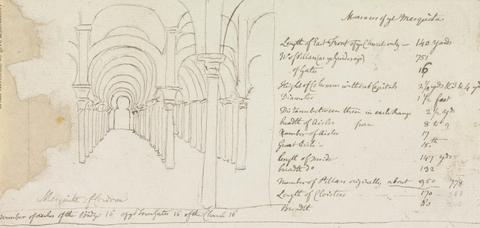
- Date:
- 1775 to 1776
- Materials & Techniques:
- Pen and brown ink, over graphite on medium, moderately textured, cream laid paper
- Dimensions:
- Mount: 16 3/8 × 11 inches (41.6 × 27.9 cm)
- Collection:
- Prints and Drawings
- Credit Line:
- Yale Center for British Art, Paul Mellon Collection
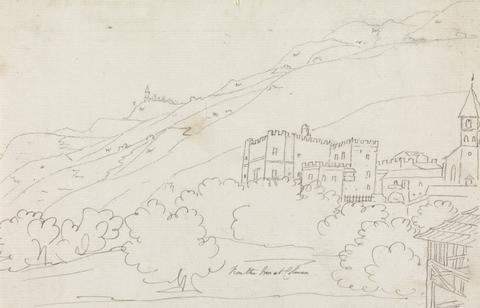
- Date:
- 1775 to 1776
- Materials & Techniques:
- Pen and brown ink over graphite on medium, moderately textured, cream laid paper
- Dimensions:
- Mount: 16 3/8 × 11 inches (41.6 × 27.9 cm)
- Collection:
- Prints and Drawings
- Credit Line:
- Yale Center for British Art, Paul Mellon Collection
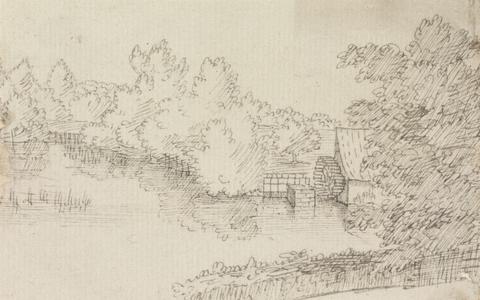
- Date:
- undated
- Materials & Techniques:
- Pen and brown ink on medium, moderately textured, cream laid paper
- Dimensions:
- Mount: 11 1/16 × 16 3/8 inches (28.1 × 41.6 cm)
- Collection:
- Prints and Drawings
- Credit Line:
- Yale Center for British Art, Paul Mellon Collection
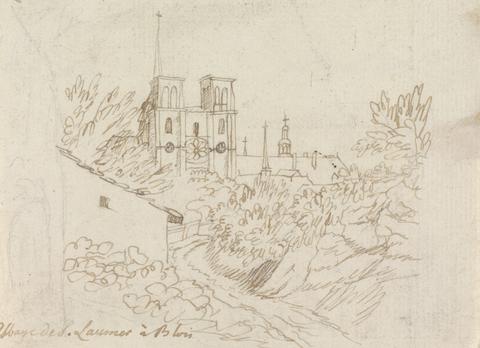
- Date:
- undated
- Materials & Techniques:
- Pen and brown ink over graphite on medium, moderately textured, cream laid paper
- Dimensions:
- Mount: 11 1/16 × 16 3/8 inches (28.1 × 41.6 cm)
- Collection:
- Prints and Drawings
- Credit Line:
- Yale Center for British Art, Paul Mellon Collection
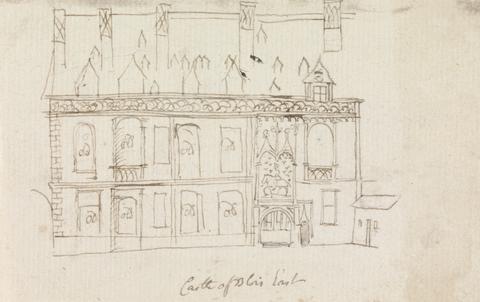
- Date:
- undated
- Materials & Techniques:
- Pen and brown ink on medium, moderately textured, cream laid paper
- Dimensions:
- Mount: 11 1/16 × 16 3/8 inches (28.1 × 41.6 cm)
- Collection:
- Prints and Drawings
- Credit Line:
- Yale Center for British Art, Paul Mellon Collection
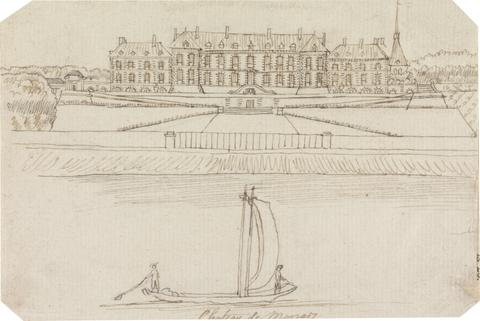
- Date:
- undated
- Materials & Techniques:
- Pen and brown ink, over graphite on medium, moderately textured, cream laid paper
- Dimensions:
- Mount: 11 1/16 × 16 3/8 inches (28.1 × 41.6 cm)
- Collection:
- Prints and Drawings
- Credit Line:
- Yale Center for British Art, Paul Mellon Collection
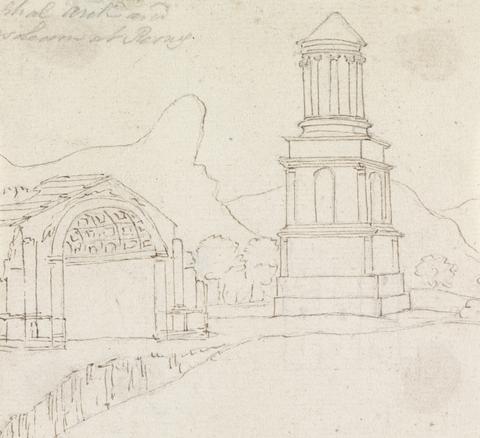
- Date:
- undated
- Materials & Techniques:
- Pen and brown ink, over graphite on medium, moderately textured, cream laid paper
- Dimensions:
- Mount: 11 1/16 × 16 3/8 inches (28.1 × 41.6 cm)
- Collection:
- Prints and Drawings
- Credit Line:
- Yale Center for British Art, Paul Mellon Collection
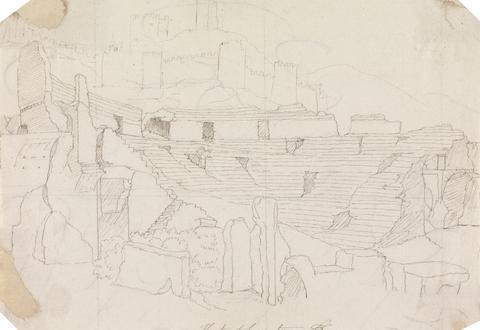
- Date:
- 1775 to 1776
- Materials & Techniques:
- Pen and brown ink on medium, moderately textured, cream laid paper
- Dimensions:
- Mount: 16 5/16 × 11 1/16 inches (41.4 × 28.1 cm)
- Collection:
- Prints and Drawings
- Credit Line:
- Yale Center for British Art, Paul Mellon Collection
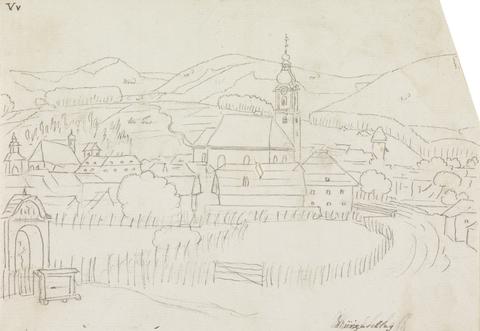
- Date:
- 1779
- Materials & Techniques:
- Pen and brown ink, over graphite on medium, moderately textured, cream laid paper
- Dimensions:
- Mount: 16 5/16 × 11 1/16 inches (41.4 × 28.1 cm)
- Collection:
- Prints and Drawings
- Credit Line:
- Yale Center for British Art, Paul Mellon Collection
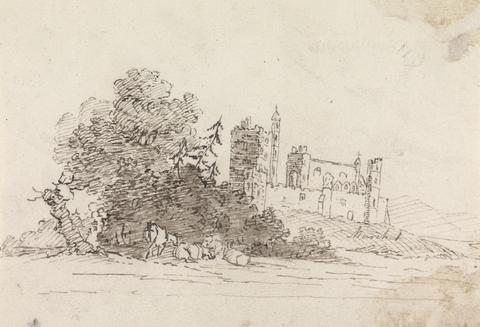
- Date:
- 1777 to 1778
- Materials & Techniques:
- Pen and brown ink and brown wash on medium, moderately textured, cream wove paper
- Dimensions:
- Mount: 16 3/8 × 11 1/8 inches (41.6 × 28.3 cm)
- Collection:
- Prints and Drawings
- Credit Line:
- Yale Center for British Art, Paul Mellon Collection
54. View of an Inn
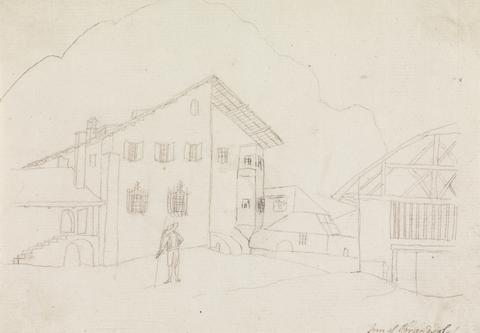
- Date:
- undated
- Materials & Techniques:
- Pen and brown ink over graphite on medium, moderately textured, cream laid paper
- Dimensions:
- Mount: 16 1/4 × 11 1/8 inches (41.3 × 28.3 cm)
- Collection:
- Prints and Drawings
- Credit Line:
- Yale Center for British Art, Paul Mellon Collection
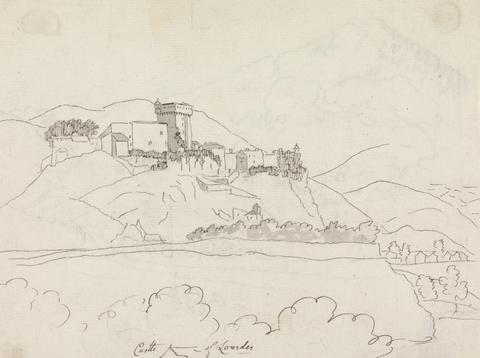
- Date:
- undated
- Materials & Techniques:
- Pen and brwon ink, and brown wash on medium, moderately textured, cream laid paper
- Dimensions:
- Mount: 16 3/8 × 11 1/16 inches (41.6 × 28.1 cm)
- Collection:
- Prints and Drawings
- Credit Line:
- Yale Center for British Art, Paul Mellon Collection
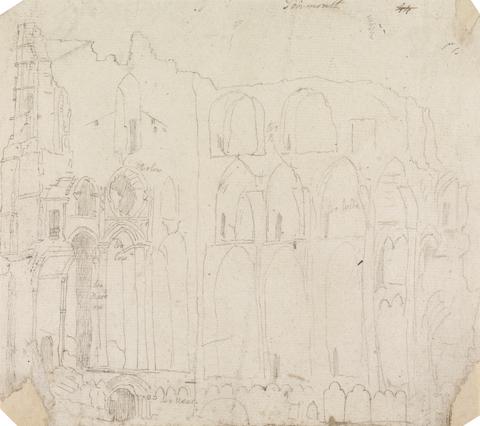
- Date:
- undated
- Materials & Techniques:
- Pen and brown ink over graphite on medium, moderately textured, cream laid paper
- Dimensions:
- Mount: 16 5/16 × 11 1/16 inches (41.4 × 28.1 cm)
- Collection:
- Prints and Drawings
- Credit Line:
- Yale Center for British Art, Paul Mellon Collection

- Date:
- undated
- Materials & Techniques:
- Pen and brown ink, over graphite on medium, moderately textured, cream laid paper
- Dimensions:
- Mount: 11 1/8 × 16 3/8 inches (28.3 × 41.6 cm)
- Collection:
- Prints and Drawings
- Credit Line:
- Yale Center for British Art, Paul Mellon Collection

- Date:
- undated
- Materials & Techniques:
- Pen and brown ink, and graphite on medium, moderately textured, cream laid paper
- Dimensions:
- Mount: 16 5/16 × 11 1/8 inches (41.4 × 28.3 cm)
- Collection:
- Prints and Drawings
- Credit Line:
- Yale Center for British Art, Paul Mellon Collection

- Date:
- undated
- Materials & Techniques:
- Pen and gray ink on medium, moderately textured, cream laid paper
- Dimensions:
- Mount: 16 3/8 × 11 1/8 inches (41.6 × 28.3 cm)
- Collection:
- Prints and Drawings
- Credit Line:
- Yale Center for British Art, Paul Mellon Collection
60. Bridge of Snow
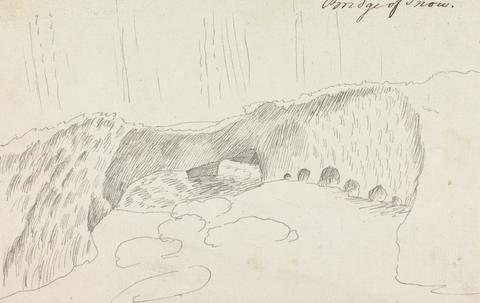
- Date:
- undated
- Materials & Techniques:
- Pen and gray ink on medium, moderately textured, cream laid paper
- Dimensions:
- Mount: 11 1/8 × 16 1/4 inches (28.3 × 41.3 cm)
- Collection:
- Prints and Drawings
- Credit Line:
- Yale Center for British Art, Paul Mellon Collection
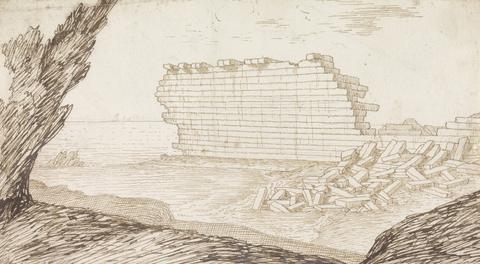
- Date:
- 1777 to 1778
- Materials & Techniques:
- Pen and brown ink, over graphite on medium, moderately textured, cream wove paper
- Dimensions:
- Mount: 16 3/8 × 11 1/8 inches (41.6 × 28.3 cm)
- Collection:
- Prints and Drawings
- Credit Line:
- Yale Center for British Art, Paul Mellon Collection
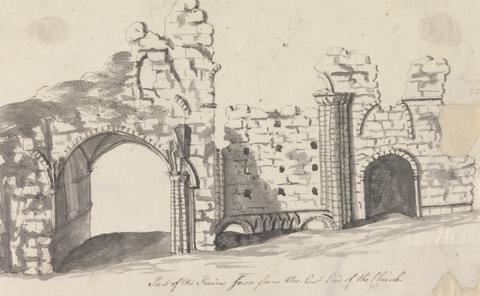
- Date:
- undated
- Materials & Techniques:
- Pen and gray ink, black ink and gray wash on medium, moderately textured, cream laid paper
- Dimensions:
- Mount: 16 3/8 × 11 1/16 inches (41.6 × 28.1 cm)
- Collection:
- Prints and Drawings
- Credit Line:
- Yale Center for British Art, Paul Mellon Collection
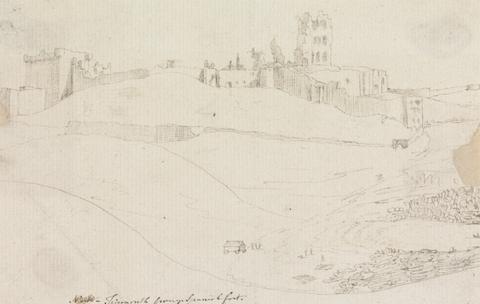
- Date:
- undated
- Materials & Techniques:
- Pen and brown ink on medium, moderately textured, cream laid paper
- Dimensions:
- Mount: 16 3/8 × 11 1/16 inches (41.6 × 28.1 cm)
- Collection:
- Prints and Drawings
- Credit Line:
- Yale Center for British Art, Paul Mellon Collection
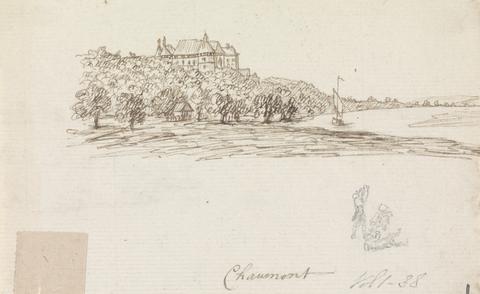
- Date:
- undated
- Materials & Techniques:
- Pen and brown ink, over graphite on medium, moderately textured, cream laid paper
- Dimensions:
- Mount: 16 5/16 × 9 5/16 inches (41.4 × 23.7 cm)
- Collection:
- Prints and Drawings
- Credit Line:
- Yale Center for British Art, Paul Mellon Collection
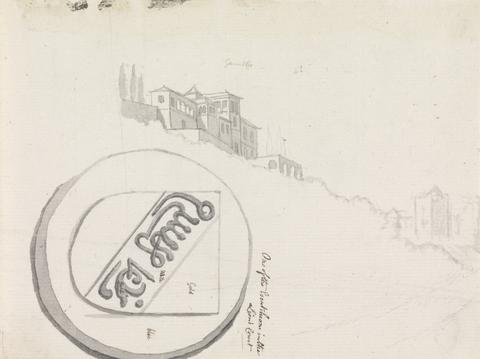
- Date:
- 1775 to 1776
- Materials & Techniques:
- Pen and gray ink, gray wash over graphite on medium, moderately textured, cream laid paper
- Dimensions:
- Mount: 9 5/16 × 16 1/4 inches (23.7 × 41.3 cm)
- Collection:
- Prints and Drawings
- Credit Line:
- Yale Center for British Art, Paul Mellon Collection
66. Bord du Loiret

- Date:
- undated
- Materials & Techniques:
- Pen and brown ink, over graphite on medium, moderately textured, cream laid paper
- Dimensions:
- Mount: 11 1/16 × 16 3/8 inches (28.1 × 41.6 cm)
- Collection:
- Prints and Drawings
- Credit Line:
- Yale Center for British Art, Paul Mellon Collection
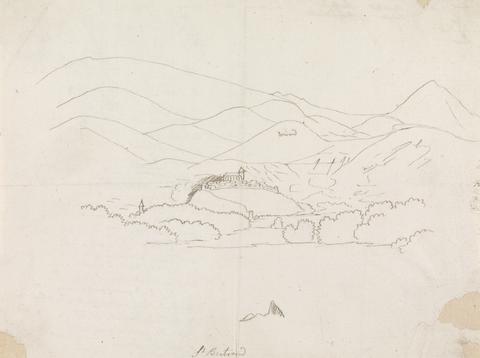
- Date:
- undated
- Materials & Techniques:
- Pen and brown ink, over graphite on medium, moderately textured, cream laid paper
- Dimensions:
- Mount: 9 5/16 × 16 1/4 inches (23.7 × 41.3 cm)
- Collection:
- Prints and Drawings
- Credit Line:
- Yale Center for British Art, Paul Mellon Collection
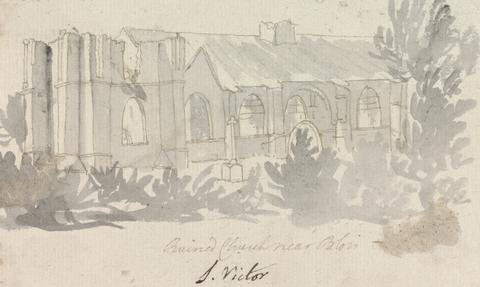
- Date:
- undated
- Materials & Techniques:
- Gray wash, graphite, pen and brown ink on medium, moderately textured, cream laid paper
- Dimensions:
- Mount: 11 1/16 × 16 3/8 inches (28.1 × 41.6 cm)
- Collection:
- Prints and Drawings
- Credit Line:
- Yale Center for British Art, Paul Mellon Collection
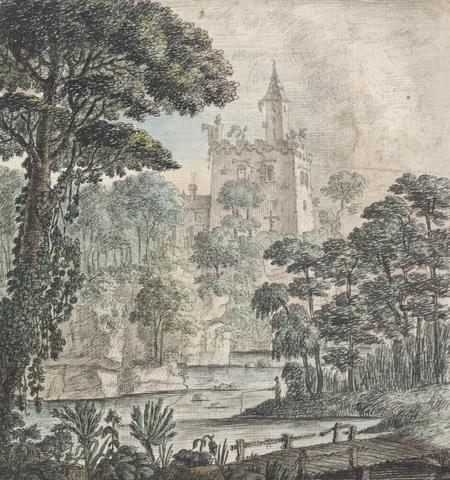
- Date:
- undated
- Materials & Techniques:
- Watercolor, pen and black ink, and graphite on medium, moderately textured, cream laid paper
- Dimensions:
- Mount: 16 3/8 × 11 1/16 inches (41.6 × 28.1 cm)
- Collection:
- Prints and Drawings
- Credit Line:
- Yale Center for British Art, Paul Mellon Collection
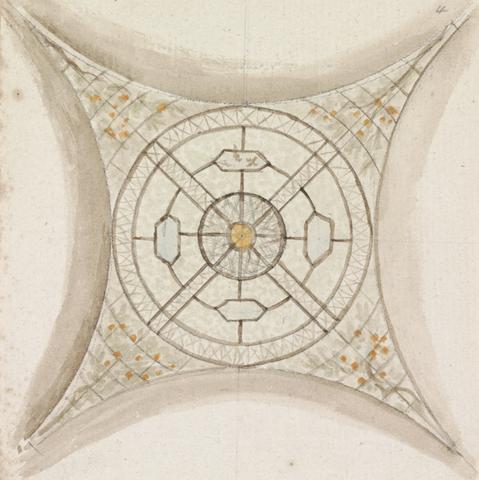
- Date:
- 1777 to 1778
- Materials & Techniques:
- Waercolor, graphite, pen and brown ink on medium, moderately textured, cream laid paper
- Dimensions:
- Mount: 16 3/8 × 11 1/8 inches (41.6 × 28.3 cm)
- Collection:
- Prints and Drawings
- Credit Line:
- Yale Center for British Art, Paul Mellon Collection
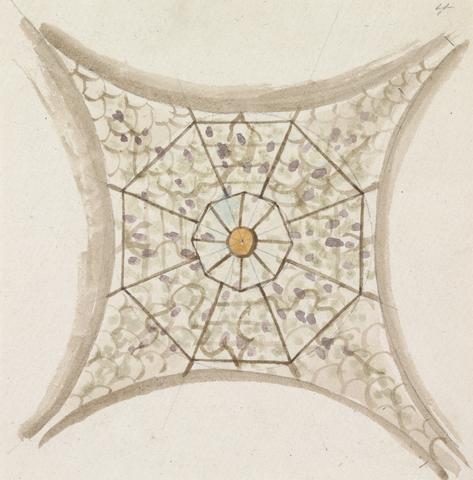
- Date:
- 1777 to 1778
- Materials & Techniques:
- Waercolor, graphite, pen and brown ink on medium, moderately textured, cream laid paper
- Dimensions:
- Mount: 16 3/8 × 11 1/8 inches (41.6 × 28.3 cm)
- Collection:
- Prints and Drawings
- Credit Line:
- Yale Center for British Art, Paul Mellon Collection
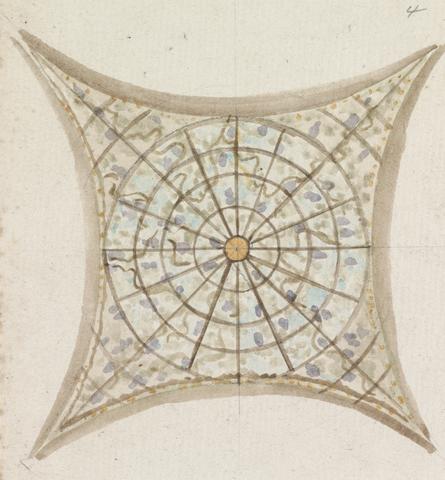
- Date:
- 1777 to 1778
- Materials & Techniques:
- Watercolor, graphite, pen and brown ink on medium, moderately textured, cream laid paper
- Dimensions:
- Mount: 16 3/8 × 11 1/8 inches (41.6 × 28.3 cm)
- Collection:
- Prints and Drawings
- Credit Line:
- Yale Center for British Art, Paul Mellon Collection
73. Palais Gallien
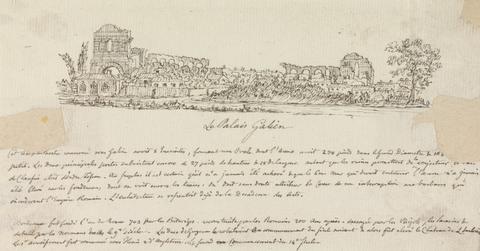
- Date:
- undated
- Materials & Techniques:
- Pen and brown ink, over graphite on medium, moderately textured, cream laid paper
- Dimensions:
- Mount: 11 1/16 × 16 3/8 inches (28.1 × 41.6 cm)
- Collection:
- Prints and Drawings
- Credit Line:
- Yale Center for British Art, Paul Mellon Collection
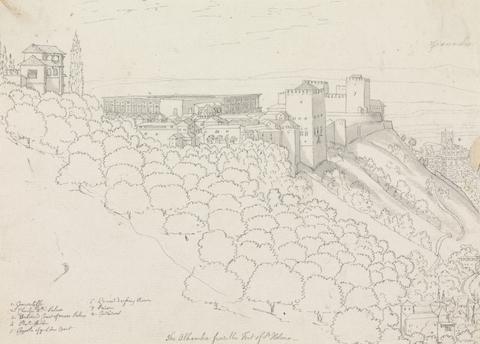
- Date:
- 1775 to 1776
- Materials & Techniques:
- Pen and gray ink, gray wash and graphite on medium, moderately textured, cream laid paper
- Dimensions:
- Mount: 16 3/8 × 11 1/8 inches (41.6 × 28.3 cm)
- Collection:
- Prints and Drawings
- Credit Line:
- Yale Center for British Art, Paul Mellon Collection
75. Prague
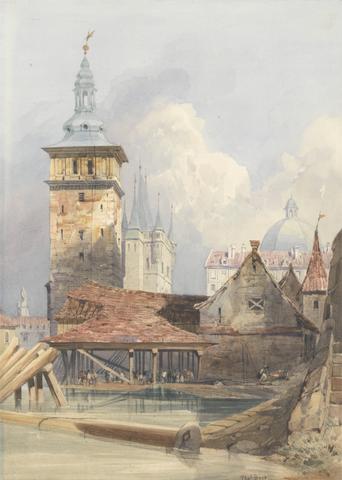
- Date:
- ca. 1847
- Materials & Techniques:
- Watercolor, pen and black ink, brown ink, red ink, gouache, graphite, and scraping out on medium, moderately textured, cream wove paper
- Dimensions:
- Sheet: 15 1/4 × 10 15/16 inches (38.7 × 27.8 cm)
- Collection:
- Prints and Drawings
- Credit Line:
- Yale Center for British Art, Paul Mellon Collection
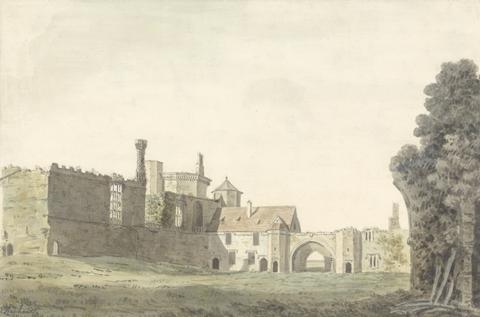
- Date:
- undated
- Materials & Techniques:
- Watercolor and pen and gray ink on moderately thick, moderately textured, cream wove paper
- Dimensions:
- Sheet: 8 3/8 × 12 5/8 inches (21.3 × 32.1 cm)
- Collection:
- Prints and Drawings
- Credit Line:
- Yale Center for British Art, Paul Mellon Collection
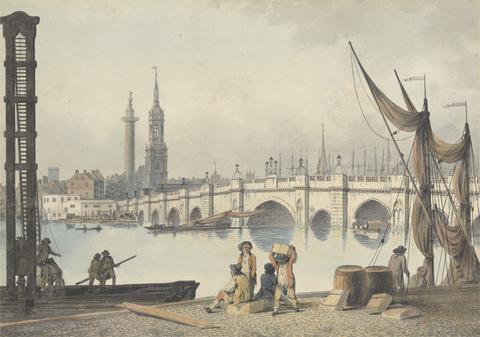
- Date:
- undated
- Materials & Techniques:
- Watercolor, pen and black ink, and brown ink on medium, slightly textured, cream wove paper
- Dimensions:
- Mount: 13 15/16 × 20 1/16 inches (35.4 × 51 cm)
- Collection:
- Prints and Drawings
- Credit Line:
- Yale Center for British Art, Paul Mellon Collection

- Date:
- 1873
- Materials & Techniques:
- Watercolor, gouache, and pen, with black, ink, brown ink and red ink, with traces of graphite on thick, moderately textured, beige wove paper
- Dimensions:
- Mount: 16 × 22 inches (40.6 × 55.9 cm)
- Collection:
- Prints and Drawings
- Credit Line:
- Yale Center for British Art, Paul Mellon Collection
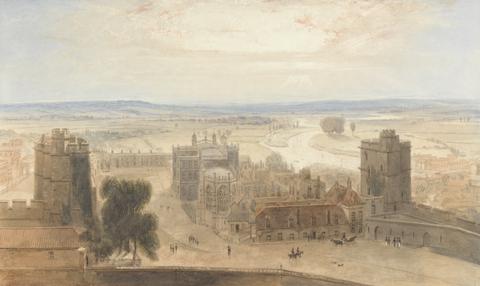
- Date:
- 1827
- Materials & Techniques:
- Watercolor, pen and brown ink, gouache, and graphite on moderately thick, slightly textured, cream wove paper
- Dimensions:
- Sheet: 12 5/16 × 20 5/16 inches (31.3 × 51.6 cm)
- Collection:
- Prints and Drawings
- Credit Line:
- Yale Center for British Art, Paul Mellon Collection

- Date:
- undated
- Materials & Techniques:
- Watercolor, with pen and brown ink and graphite on medium, moderately textured, cream laid paper
- Dimensions:
- Mount: 20 1/4 × 30 inches (51.4 × 76.2 cm)
- Collection:
- Prints and Drawings
- Credit Line:
- Yale Center for British Art, Paul Mellon Collection
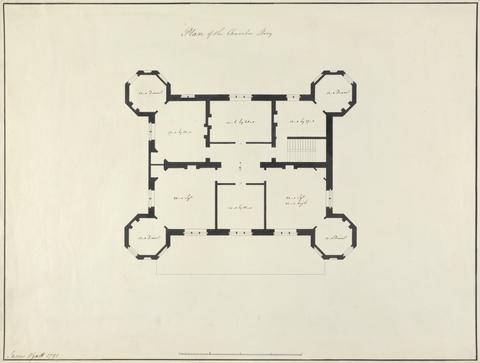
- Date:
- 1791
- Materials & Techniques:
- Pen and black ink on moderately thick, slightly textured, cream wove paper
- Dimensions:
- Sheet: 17 3/4 × 23 3/8 inches (45.1 × 59.4 cm)
- Collection:
- Prints and Drawings
- Credit Line:
- Yale Center for British Art, Paul Mellon Collection
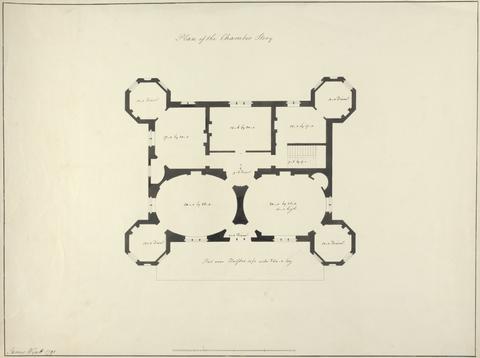
- Date:
- 1791
- Materials & Techniques:
- Pen and black ink on moderately thick, moderately textured, cream wove paper
- Dimensions:
- Sheet: 23 3/8 x 17 5/8 inches (59.4 x 44.8 cm)
- Collection:
- Prints and Drawings
- Credit Line:
- Yale Center for British Art, Paul Mellon Collection
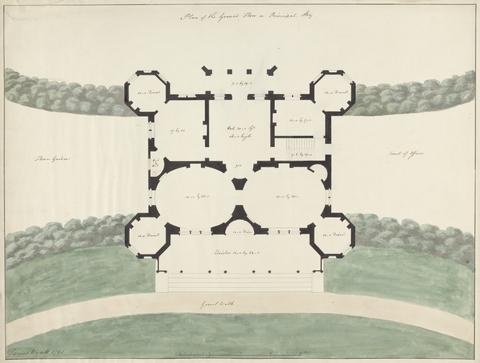
- Date:
- 1791
- Materials & Techniques:
- Watercolor on pen and black ink on moderately thick, slightly textured, cream wove paper
- Dimensions:
- Sheet: 23 3/8 x 17 1/4 inches (59.4 x 43.8 cm)
- Collection:
- Prints and Drawings
- Credit Line:
- Yale Center for British Art, Paul Mellon Collection
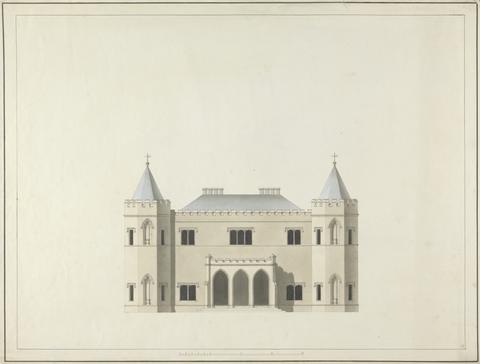
- Date:
- 1791
- Materials & Techniques:
- Watercolor and gray wash on pen and black ink on moderately thick, slightly textured, cream wove paper
- Dimensions:
- Sheet: 43 1/4 × 23 3/8 inches (109.9 × 59.4 cm)
- Collection:
- Prints and Drawings
- Credit Line:
- Yale Center for British Art, Paul Mellon Collection
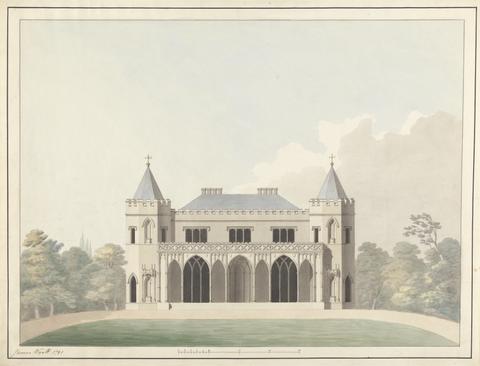
- Date:
- 1791
- Materials & Techniques:
- Watercolor, gray wash, pen and black and brown ink on moderately thick, slightly textured, cream wove paper
- Dimensions:
- Sheet: 23 1/2 x 18 inches (59.7 x 45.7 cm)
- Collection:
- Prints and Drawings
- Credit Line:
- Yale Center for British Art, Paul Mellon Collection
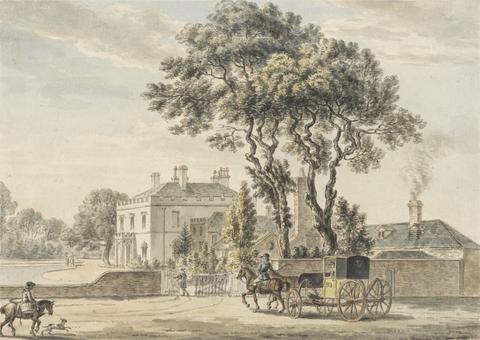
- Date:
- undated
- Materials & Techniques:
- Watercolor and pen and brown ink on medium, slightly textured, cream laid paper
- Dimensions:
- Sheet: 5 1/4 x 7 3/8 inches (13.3 x 18.7 cm)
- Collection:
- Prints and Drawings
- Credit Line:
- Yale Center for British Art, Paul Mellon Collection
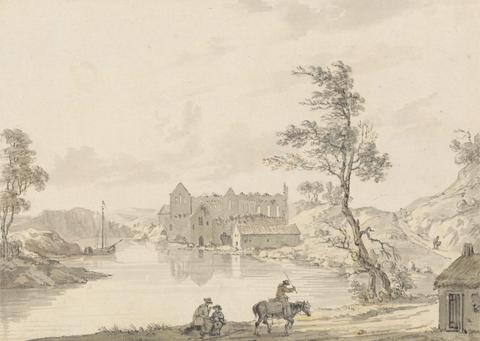
- Date:
- undated
- Materials & Techniques:
- Watercolor, graphite, pen and ink on medium, moderately textured, cream wove paper
- Dimensions:
- Sheet: 5 3/16 x 7 1/4 inches (13.2 x 18.4 cm)
- Collection:
- Prints and Drawings
- Credit Line:
- Yale Center for British Art, Paul Mellon Collection
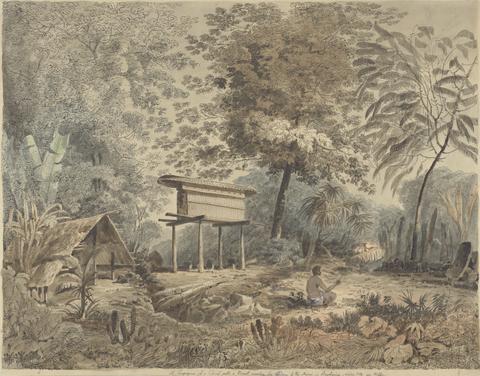
- Date:
- 1789
- Materials & Techniques:
- Watercolor and pen and black ink on moderately thick, slightly textured, cream wove paper
- Dimensions:
- Sheet: 19 1/8 × 19 3/4 inches (48.6 × 50.2 cm)
- Collection:
- Prints and Drawings
- Credit Line:
- Yale Center for British Art, Paul Mellon Collection
89. View of a House
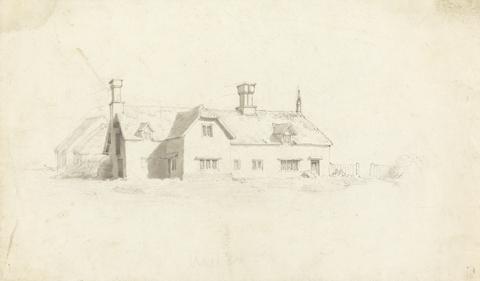
- Date:
- undated
- Materials & Techniques:
- Graphite, pen and black ink and gray wash on medium, moderately textured, cream wove paper
- Dimensions:
- Sheet: 7 3/8 x 12 5/8 inches (18.7 x 32.1 cm)
- Collection:
- Prints and Drawings
- Credit Line:
- Yale Center for British Art, Paul Mellon Collection

- Date:
- undated
- Materials & Techniques:
- Graphite, pen and brown ink, and watercolor with white gouache on moderately thick, moderately textured, light blue wove paper
- Dimensions:
- Sheet: 34 1/2 x 11 1/16 inches (87.6 x 28.1 cm)
- Collection:
- Prints and Drawings
- Credit Line:
- Yale Center for British Art, Paul Mellon Collection

- Date:
- undated
- Materials & Techniques:
- Pen and brown ink and graphite on medium, moderately textured, cream wove paper
- Dimensions:
- Mount: 11 1/16 × 16 3/8 inches (28.1 × 41.6 cm)
- Collection:
- Prints and Drawings
- Credit Line:
- Yale Center for British Art, Paul Mellon Collection
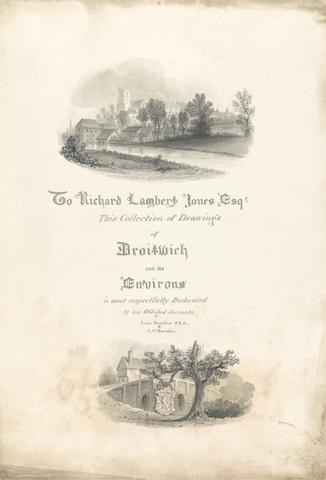
- Date:
- undated
- Materials & Techniques:
- Pen and black ink, gray ink, graphite, and gray wash on medium, slightly textured, beige wove paper
- Dimensions:
- Sheet: 20 3/4 x 14 1/8 inches (52.7 x 35.9 cm)
- Collection:
- Prints and Drawings
- Credit Line:
- Yale Center for British Art, Paul Mellon Collection
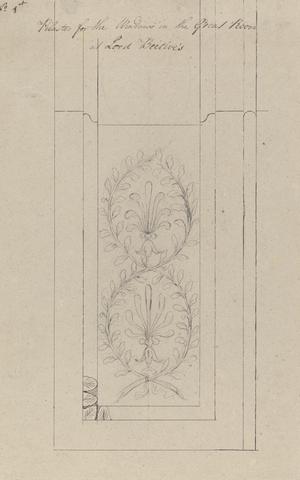
- Date:
- 1772
- Materials & Techniques:
- Pen and black and brown ink, graphite on medium, moderately textured, beige laid paper
- Dimensions:
- Sheet: 19 1/4 x 12 3/8 inches (48.9 x 31.5 cm)
- Collection:
- Prints and Drawings
- Credit Line:
- Yale Center for British Art, Paul Mellon Collection
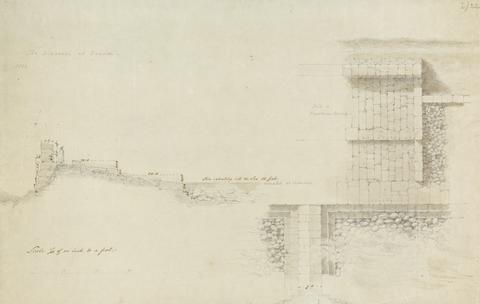
- Date:
- 1804
- Materials & Techniques:
- Graphite, brown wash, pen and brown ink on medium, moderately textured, beige wove paper
- Dimensions:
- Sheet: 9 1/2 × 15 inches (24.1 × 38.1 cm)
- Collection:
- Prints and Drawings
- Credit Line:
- Yale Center for British Art, Paul Mellon Collection
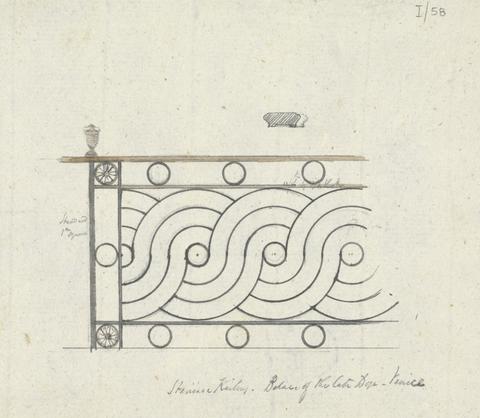
- Date:
- 1802-1804
- Materials & Techniques:
- Brown wash, graphite, pen and black ink on medium, moderately textured, beige laid paper
- Dimensions:
- Sheet: 6 3/16 × 7 1/16 inches (15.7 × 17.9 cm)
- Collection:
- Prints and Drawings
- Credit Line:
- Yale Center for British Art, Paul Mellon Collection
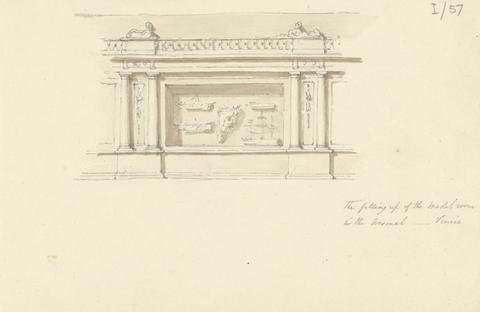
- Date:
- 1802-1804
- Materials & Techniques:
- Brown wash, graphite, pen and brown ink on moderately thick, moderately textured, beige wove paper
- Dimensions:
- Sheet: 5 1/2 × 8 3/8 inches (14 × 21.3 cm)
- Collection:
- Prints and Drawings
- Credit Line:
- Yale Center for British Art, Paul Mellon Collection
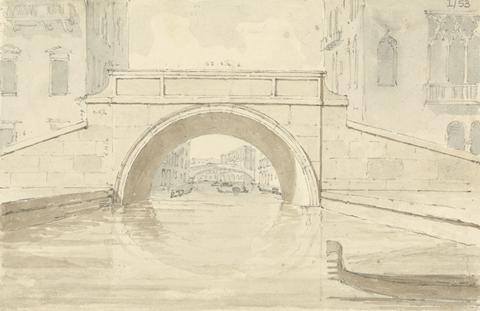
- Date:
- 1802-1804
- Materials & Techniques:
- Watercolor, graphite, pen and brown ink on moderately thick, moderately textured, beige wove paper
- Dimensions:
- Sheet: 5 1/2 × 8 3/8 inches (14 × 21.3 cm)
- Collection:
- Prints and Drawings
- Credit Line:
- Yale Center for British Art, Paul Mellon Collection
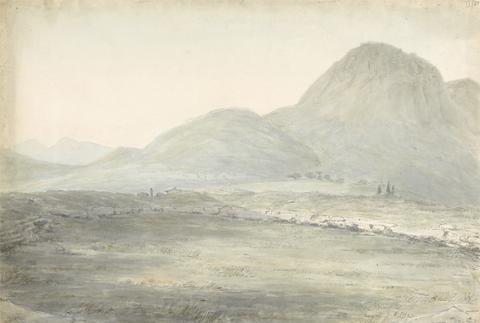
- Date:
- 1803
- Materials & Techniques:
- Watercolor, graphite, pen and gray ink on moderately thick, moderately textured, beige wove paper
- Dimensions:
- Sheet: 11 1/2 × 16 7/8 inches (29.2 × 42.9 cm)
- Collection:
- Prints and Drawings
- Credit Line:
- Yale Center for British Art, Paul Mellon Collection

- Date:
- 1802-1804
- Materials & Techniques:
- Graphite, brown wash, pen and brown ink on thin, moderately textured, beige wove paper
- Dimensions:
- Sheet: 15 1/8 × 9 3/4 inches (38.4 × 24.8 cm)
- Collection:
- Prints and Drawings
- Credit Line:
- Yale Center for British Art, Paul Mellon Collection
100. Ruins of Sparta
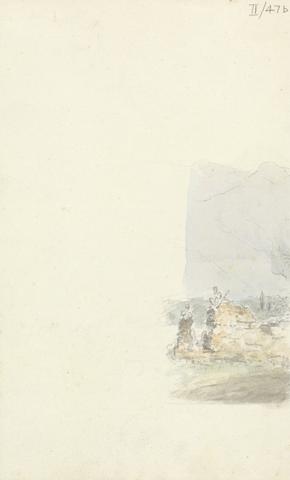
- Date:
- 1802-1804
- Materials & Techniques:
- Watercolor, graphite, pen and brown ink on moderately thick, moderately textured, beige wove paper
- Dimensions:
- Sheet: 8 7/8 × 5 7/16 inches (22.5 × 13.8 cm)
- Collection:
- Prints and Drawings
- Credit Line:
- Yale Center for British Art, Paul Mellon Collection