Search Constraints
You searched for:
Materials & Techniques pen
Remove constraint Materials & Techniques: penPeriod 18th century
Remove constraint Period: 18th centurySubject Terms doors
Remove constraint Subject Terms: doorsSearch Results
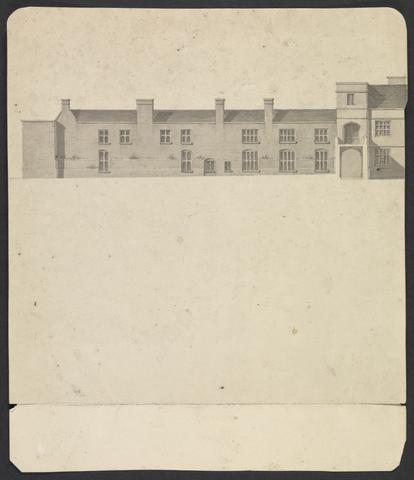
- Date:
- ca. 1790
- Materials & Techniques:
- Graphite, pen and black ink and gray wash on moderately thick, slightly textured, cream wove paper
- Dimensions:
- Sheet: 7 1/2 x 5 1/4 inches (19.1 x 13.3 cm)
- Collection:
- Prints and Drawings
- Credit Line:
- Yale Center for British Art, Paul Mellon Collection
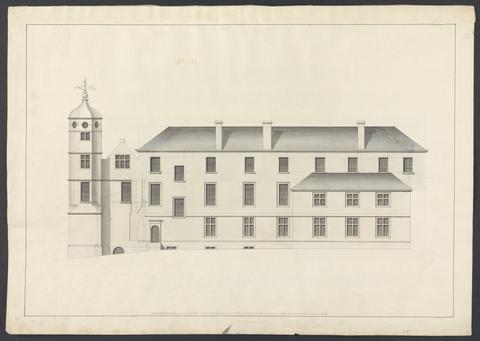
- Date:
- undated
- Materials & Techniques:
- Graphite, pen and black ink and watercolor on moderately thick, moderately textured, cream wove paper
- Dimensions:
- Sheet: 14 1/8 x 20 1/4 inches (35.9 x 51.4 cm)
- Collection:
- Prints and Drawings
- Credit Line:
- Yale Center for British Art, Paul Mellon Collection
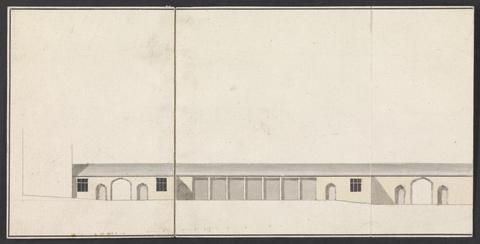
- Date:
- ca. 1790
- Materials & Techniques:
- Graphite, pen and black ink and watercolor on thick, moderately textured, cream laid paper
- Dimensions:
- Sheet: 4 1/8 x 8 1/2 inches (10.5 x 21.6 cm)
- Collection:
- Prints and Drawings
- Credit Line:
- Yale Center for British Art, Paul Mellon Collection
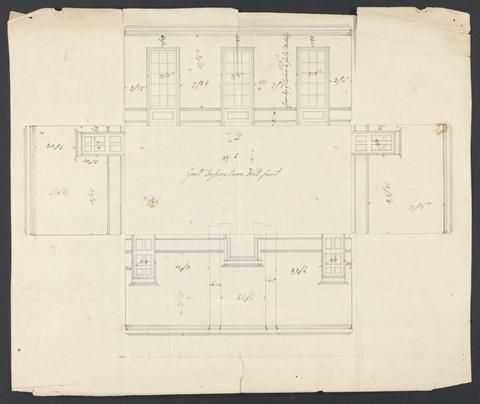
- Date:
- ca. 1790
- Materials & Techniques:
- Pen and black ink over traces of graphite on moderately thick, moderately textured, cream laid paper
- Dimensions:
- Sheet: 13 5/8 x 16 1/4 inches (34.6 x 41.3 cm)
- Collection:
- Prints and Drawings
- Credit Line:
- Yale Center for British Art, Paul Mellon Collection
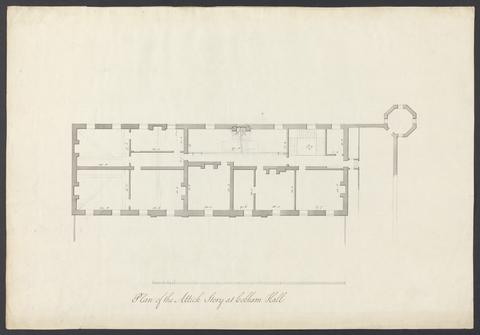
- Date:
- ca. 1790
- Materials & Techniques:
- Graphite, pen and black ink and gray wash on moderately thick, moderately textured, beige laid paper
- Dimensions:
- Sheet: 14 1/4 x 20 1/2 inches (36.2 x 52.1 cm)
- Collection:
- Prints and Drawings
- Credit Line:
- Yale Center for British Art, Paul Mellon Collection
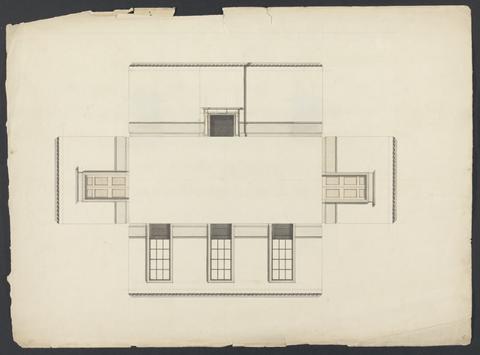
- Date:
- ca. 1790
- Materials & Techniques:
- Graphite, pen and black ink and watercolor on moderately thick, slightly textured, cream laid paper
- Dimensions:
- Sheet: 14 7/8 x 20 1/4 inches (37.8 x 51.4 cm)
- Collection:
- Prints and Drawings
- Credit Line:
- Yale Center for British Art, Paul Mellon Collection

- Date:
- ca. 1790
- Materials & Techniques:
- Graphite, pen and black and brown ink and watercolor on thick, moderately textured, cream wove paper
- Dimensions:
- Sheet: 14 1/2 x 19 3/4 inches (36.8 x 50.2 cm)
- Collection:
- Prints and Drawings
- Credit Line:
- Yale Center for British Art, Paul Mellon Collection

- Date:
- ca. 1790
- Materials & Techniques:
- Graphite, pen and black ink and watercolor on moderately thick, moderately textured, cream laid paper
- Dimensions:
- Sheet: 13 3/8 × 21 1/4 inches (34 × 54 cm)
- Collection:
- Prints and Drawings
- Credit Line:
- Yale Center for British Art, Paul Mellon Collection
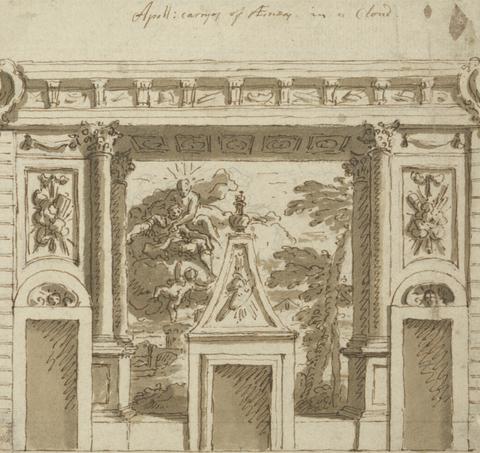
- Date:
- ca. 1715
- Materials & Techniques:
- Pen and brown ink with brown wash over graphite on medium, slightly textured, beige laid paper
- Dimensions:
- Sheet: 5 1/2 x 6 inches (14 x 15.2 cm)
- Collection:
- Prints and Drawings
- Credit Line:
- Yale Center for British Art, Paul Mellon Collection
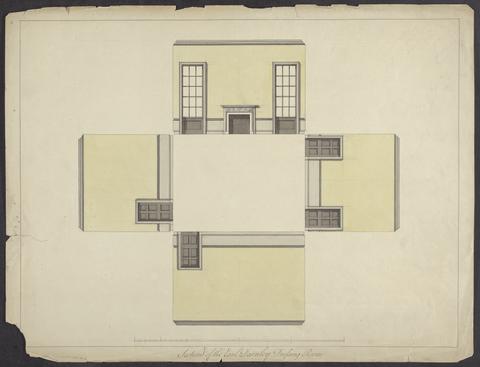
- Date:
- ca. 1790
- Materials & Techniques:
- Graphite, pen and black and brown ink and watercolor on thick, moderately textured, beige laid paper
- Dimensions:
- Sheet: 14 5/8 x 19 3/8 inches (37.1 x 49.2 cm)
- Collection:
- Prints and Drawings
- Credit Line:
- Yale Center for British Art, Paul Mellon Collection

- Date:
- ca. 1790
- Materials & Techniques:
- Graphite, pen and black ink on two joined sheets of moderately thick, moderately textured, cream wove paper
- Dimensions:
- Sheet: 34 x 34 inches (86.4 x 86.4 cm)
- Collection:
- Prints and Drawings
- Credit Line:
- Yale Center for British Art, Paul Mellon Collection
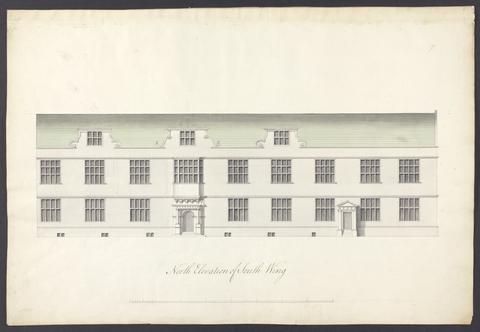
- Date:
- undated
- Materials & Techniques:
- Graphite, pen and black and brown ink and watercolor on moderately thick, moderately textured, cream laid paper
- Dimensions:
- Sheet: 14 1/4 x 20 7/8 inches (36.2 x 53 cm)
- Collection:
- Prints and Drawings
- Credit Line:
- Yale Center for British Art, Paul Mellon Collection

- Date:
- undated
- Materials & Techniques:
- Graphite, pen and black ink and watercolor on moderately thick, moderately textured, cream laid paper
- Dimensions:
- Sheet: 11 1/4 x 17 1/2 inches (28.6 x 44.5 cm)
- Collection:
- Prints and Drawings
- Credit Line:
- Yale Center for British Art, Paul Mellon Collection
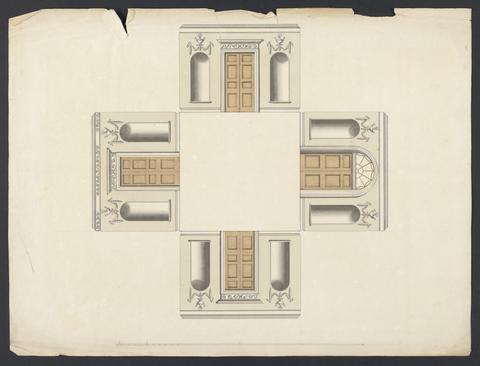
- Date:
- ca. 1790
- Materials & Techniques:
- Graphite, pen and black ink, gray wash and watercolor on moderately thick, moderately textured, cream laid paper
- Dimensions:
- Sheet: 14 1/2 x 19 1/4 inches (36.8 x 48.9 cm)
- Collection:
- Prints and Drawings
- Credit Line:
- Yale Center for British Art, Paul Mellon Collection
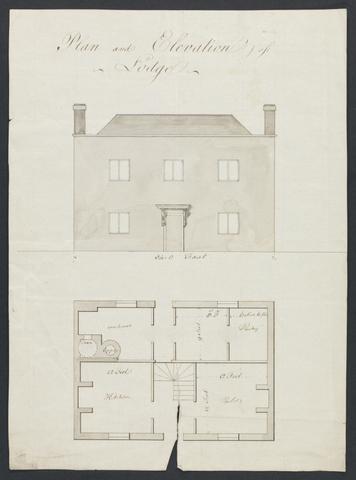
- Date:
- ca. 1790
- Materials & Techniques:
- Graphite, pen and brown ink and brown wash on moderately thick, moderately textured, cream laid paper
- Dimensions:
- Sheet: 11 7/8 × 8 5/8 inches (30.2 × 21.9 cm)
- Collection:
- Prints and Drawings
- Credit Line:
- Yale Center for British Art, Paul Mellon Collection
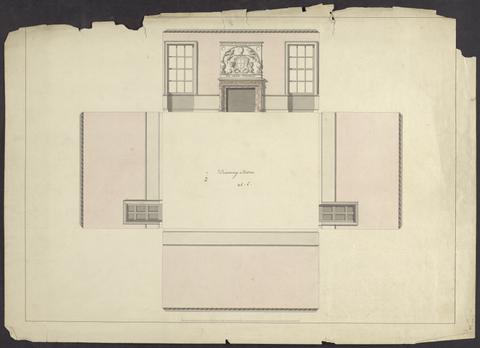
- Date:
- ca. 1790
- Materials & Techniques:
- Watercolor and pink and gray wash, over pen, black ink and graphite on moderately thick, moderately textured, cream laid paper
- Dimensions:
- Sheet: 14 × 19 3/4 inches (35.6 × 50.2 cm)
- Collection:
- Prints and Drawings
- Credit Line:
- Yale Center for British Art, Paul Mellon Collection
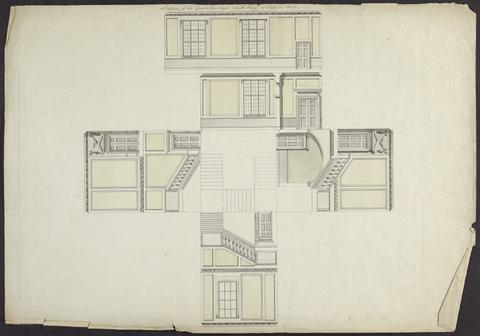
- Date:
- ca. 1790
- Materials & Techniques:
- Graphite, pen and black ink and watercolor on moderately thick, moderately textured, cream laid paper
- Dimensions:
- Sheet: 14 5/8 x 21 1/16 inches (37.1 x 53.5 cm)
- Collection:
- Prints and Drawings
- Credit Line:
- Yale Center for British Art, Paul Mellon Collection
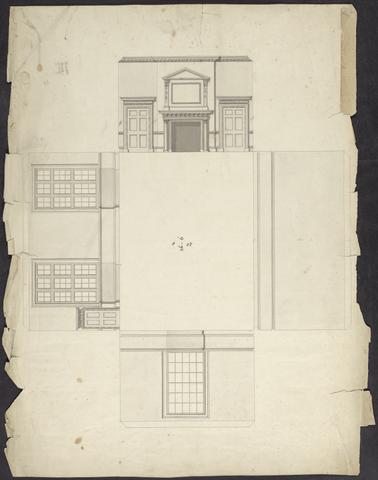
- Date:
- ca. 1790
- Materials & Techniques:
- Graphite, pen and black ink and gray wash on moderately thick, moderately textured, cream laid paper
- Dimensions:
- Sheet: 14 1/2 × 19 1/4 inches (36.8 × 48.9 cm)
- Collection:
- Prints and Drawings
- Credit Line:
- Yale Center for British Art, Paul Mellon Collection
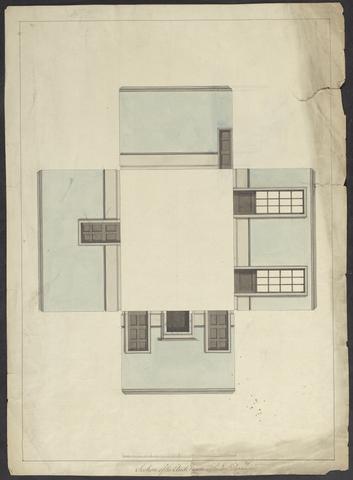
- Date:
- ca. 1790
- Materials & Techniques:
- Graphite, blue and gray wash, pen and brown and black ink on thick, moderately textured, beige laid paper
- Dimensions:
- Sheet: 19 3/4 x 14 1/4 inches (50.2 x 36.2 cm)
- Collection:
- Prints and Drawings
- Credit Line:
- Yale Center for British Art, Paul Mellon Collection
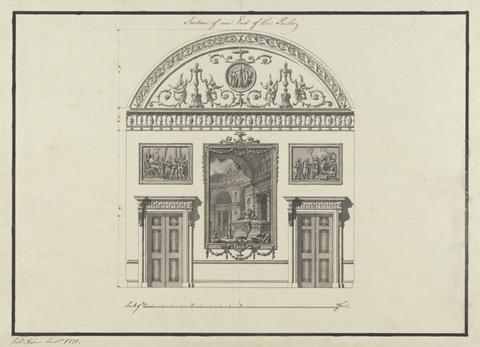
- Date:
- 1771
- Materials & Techniques:
- Pen and black ink with gray wash on moderately thick, slightly textured, cream laid paper
- Dimensions:
- Sheet: 14 1/2 x 20 inches (36.8 x 50.8 cm)
- Collection:
- Prints and Drawings
- Credit Line:
- Yale Center for British Art, Paul Mellon Collection
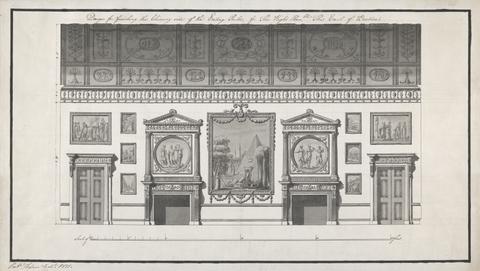
- Date:
- 1771
- Materials & Techniques:
- Pen and black ink with gray wash and graphite on medium, slightly textured, cream laid paper
- Dimensions:
- Sheet: 14 1/2 × 25 5/8 inches (36.8 × 65.1 cm)
- Collection:
- Prints and Drawings
- Credit Line:
- Yale Center for British Art, Paul Mellon Collection
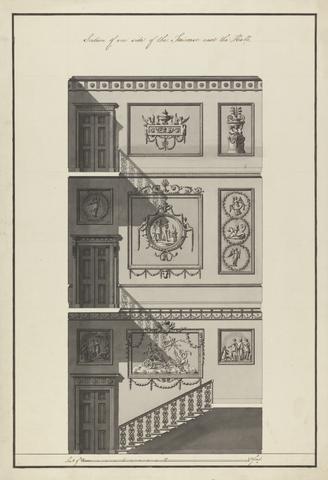
- Date:
- 1771 or 1772
- Materials & Techniques:
- Graphite, gray wash, pen and black and brown ink on moderately thick, slightly textured, cream laid paper
- Dimensions:
- Sheet: 21 1/4 x 14 1/2 inches (54 x 36.8 cm)
- Collection:
- Prints and Drawings
- Credit Line:
- Yale Center for British Art, Paul Mellon Collection
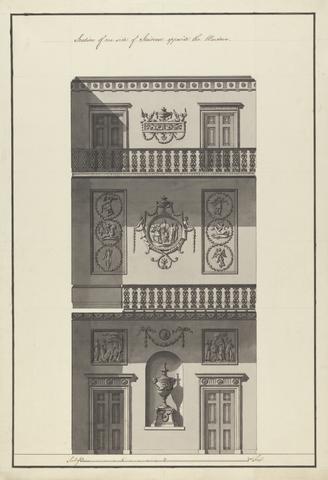
- Date:
- between 1771 and 1775
- Materials & Techniques:
- Graphite, gray wash, pen and black and brown ink on moderately thick, slightly textured, cream laid paper
- Dimensions:
- Sheet: 21 1/4 x 14 5/8 inches (54 x 37.1 cm)
- Collection:
- Prints and Drawings
- Credit Line:
- Yale Center for British Art, Paul Mellon Collection
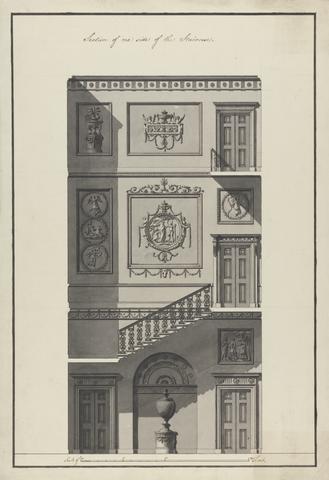
- Date:
- between 1771 and 1775
- Materials & Techniques:
- Graphite, gray wash, pen and black and brown ink on medium, slightly textured, cream laid paper
- Dimensions:
- Sheet: 21 1/4 x 14 5/8 inches (54 x 37.1 cm)
- Collection:
- Prints and Drawings
- Credit Line:
- Yale Center for British Art, Paul Mellon Collection
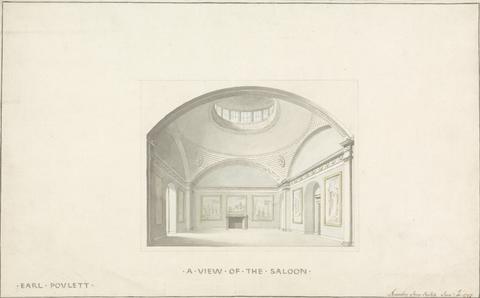
- Date:
- 1797
- Materials & Techniques:
- Graphite, pen and black and brown ink and watercolor on moderately thick, moderately textured, cream laid paper
- Dimensions:
- Sheet: 9 1/4 x 14 15/16 inches (23.5 x 37.9 cm)
- Collection:
- Prints and Drawings
- Credit Line:
- Yale Center for British Art, Paul Mellon Collection

- Date:
- 1798
- Materials & Techniques:
- Graphite, pen and black and brown ink on moderately thick, moderately textured, cream laid paper
- Dimensions:
- Sheet: 22 5/8 x 21 3/4 inches (57.5 x 55.2 cm)
- Collection:
- Prints and Drawings
- Credit Line:
- Yale Center for British Art, Paul Mellon Collection
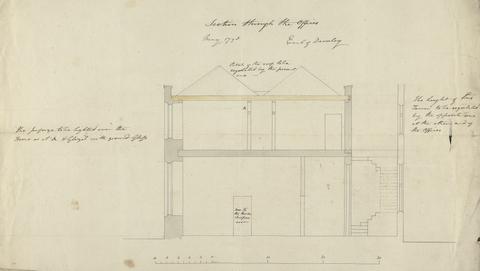
- Date:
- 1798
- Materials & Techniques:
- Graphite, pen and black ink and watercolor on moderately thick, moderately textured, cream laid paper
- Dimensions:
- Sheet: 13 1/4 x 21 7/8 inches (33.7 x 55.6 cm)
- Collection:
- Prints and Drawings
- Credit Line:
- Yale Center for British Art, Paul Mellon Collection
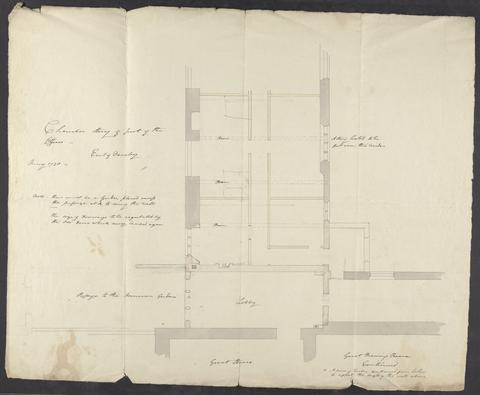
- Date:
- 1798
- Materials & Techniques:
- Graphite, pen and black and brown ink and yellow wash on moderately thick, moderately textured, cream laid paper
- Dimensions:
- Sheet: 21 1/2 x 26 3/8 inches (54.6 x 67 cm)
- Collection:
- Prints and Drawings
- Credit Line:
- Yale Center for British Art, Paul Mellon Collection
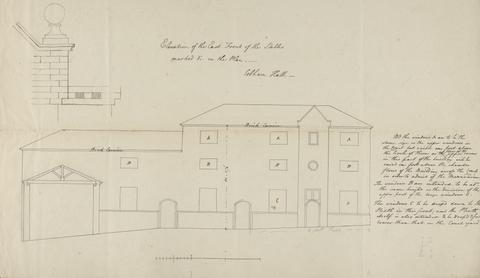
- Date:
- 1789
- Materials & Techniques:
- Graphite, pen and black ink on moderately thick, modrately textured, cream laid paper
- Dimensions:
- Sheet: 12 1/2 x 21 1/4 inches (31.8 x 54 cm)
- Collection:
- Prints and Drawings
- Credit Line:
- Yale Center for British Art, Paul Mellon Collection
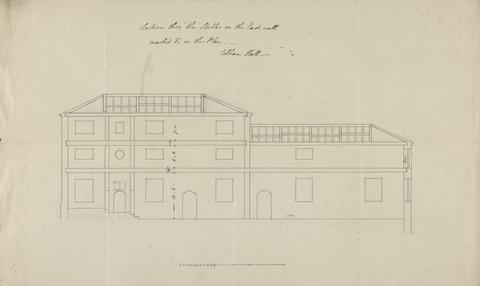
- Date:
- 1789
- Materials & Techniques:
- Graphite, pen and black ink on moderately thick, moderately textured, cream laid paper
- Dimensions:
- Sheet: 12 1/2 x 21 1/2 inches (31.8 x 54.6 cm)
- Collection:
- Prints and Drawings
- Credit Line:
- Yale Center for British Art, Paul Mellon Collection
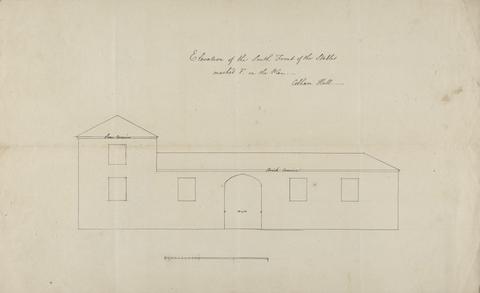
- Date:
- 1789
- Materials & Techniques:
- Graphite, pen and black ink on moderately thick, moderately textured, cream laid paper
- Dimensions:
- Sheet: 13 x 21 1/4 inches (33 x 54 cm)
- Collection:
- Prints and Drawings
- Credit Line:
- Yale Center for British Art, Paul Mellon Collection
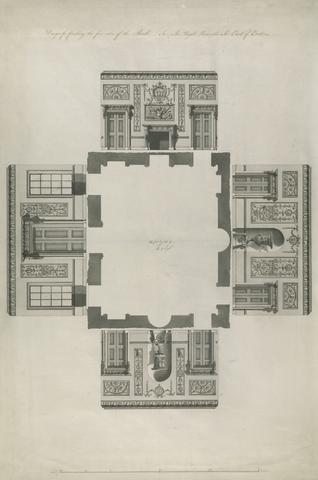
- Date:
- between 1771 and 1775
- Materials & Techniques:
- Pen with black ink and gray wash over graphite on moderately thick, moderately textured, cream laid paper mounted on canvas
- Dimensions:
- Sheet: 36 1/8 x 23 15/16 inches (91.8 x 60.8 cm)
- Collection:
- Prints and Drawings
- Credit Line:
- Yale Center for British Art, Paul Mellon Collection
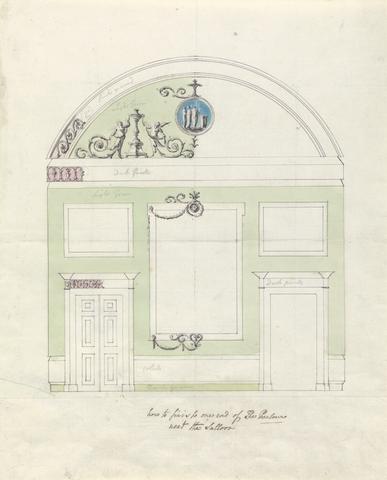
- Date:
- between 1771 and 1775
- Materials & Techniques:
- Graphite, pen and black ink and watercolor on medium, slightly textured, cream laid paper
- Dimensions:
- Sheet: 15 1/2 x 12 1/2 inches (39.4 x 31.8 cm)
- Collection:
- Prints and Drawings
- Credit Line:
- Yale Center for British Art, Paul Mellon Collection
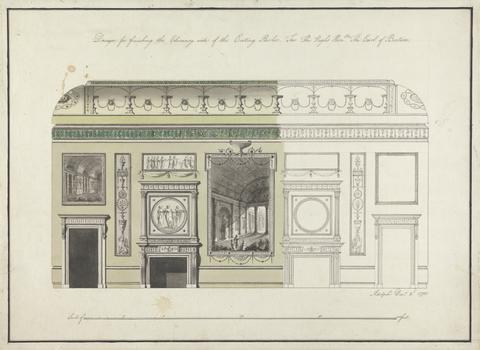
- Date:
- 1775
- Materials & Techniques:
- Graphite, pen and black ink and watercolor on medium, slightly textured, cream laid paper
- Dimensions:
- Sheet: 17 7/8 x 24 1/2 inches (45.4 x 62.2 cm)
- Collection:
- Prints and Drawings
- Credit Line:
- Yale Center for British Art, Paul Mellon Collection
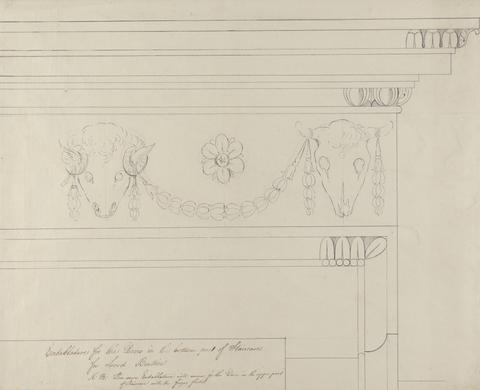
- Date:
- between 1771 and 1775
- Materials & Techniques:
- Pen and black and brown ink over graphite on moderately thick, moderately textured, cream laid paper mounted on canvas
- Dimensions:
- Sheet: 21 1/8 x 25 15/16 inches (53.6 x 65.9 cm)
- Collection:
- Prints and Drawings
- Credit Line:
- Yale Center for British Art, Paul Mellon Collection
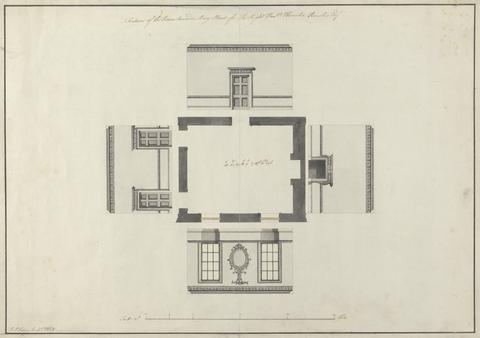
- Date:
- 1765
- Materials & Techniques:
- Pen and black ink with gray wash over graphite on moderately thick, moderately textured, cream laid paper mounted on canvas
- Dimensions:
- Sheet: 20 3/8 x 28 15/16 inches (51.8 x 73.5 cm)
- Collection:
- Prints and Drawings
- Credit Line:
- Yale Center for British Art, Paul Mellon Collection
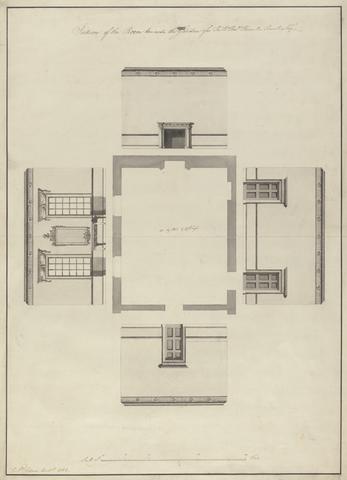
- Date:
- 1765
- Materials & Techniques:
- Pen and black ink with gray wash over graphite on moderately thick, moderately textured, cream laid paper mounted on linen
- Dimensions:
- Sheet: 28 7/16 x 20 9/16 inches (72.3 x 52.2 cm)
- Collection:
- Prints and Drawings
- Credit Line:
- Yale Center for British Art, Paul Mellon Collection

- Date:
- between 1797 and 1800
- Materials & Techniques:
- Watercolor with pen and black and gray ink over graphite on medium, slightly textured, cream wove paper
- Dimensions:
- Sheet: 5 1/4 x 18 7/16 inches (13.3 x 46.8 cm)
- Collection:
- Prints and Drawings
- Credit Line:
- Yale Center for British Art, Paul Mellon Collection
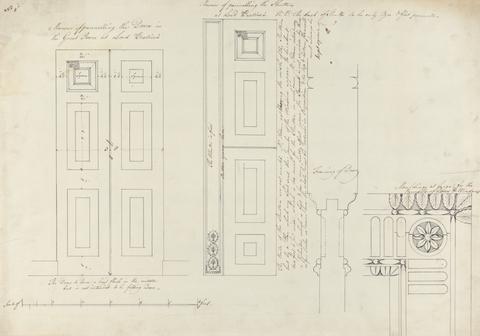
- Date:
- between 1771 and 1775
- Materials & Techniques:
- Pen and black and brown ink, graphite on moderately thick, slightly textured, cream laid paper
- Dimensions:
- Sheet: 14 3/4 x 20 13/16 inches (37.4 x 52.9 cm)
- Collection:
- Prints and Drawings
- Credit Line:
- Yale Center for British Art, Paul Mellon Collection
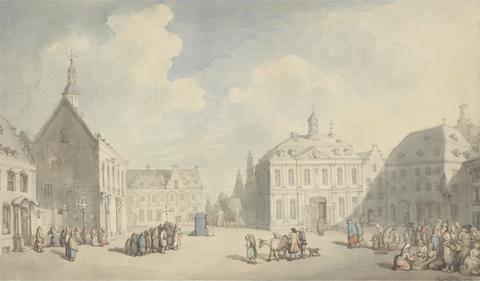
- Date:
- 1791
- Materials & Techniques:
- Watercolor with pen and brown, black, and gray ink over graphite on moderately thick, moderately textured, cream laid paper
- Dimensions:
- Sheet: 12 7/16 x 21 1/16 inches (31.6 x 53.5 cm)
- Collection:
- Prints and Drawings
- Credit Line:
- Yale Center for British Art, Paul Mellon Collection
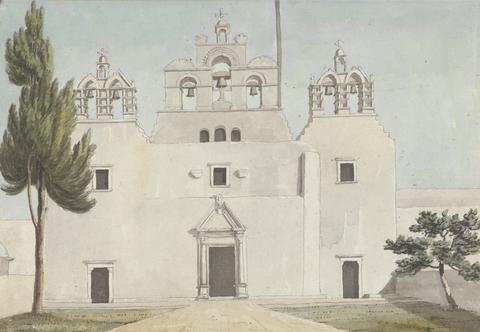
- Date:
- ca. 1785
- Materials & Techniques:
- Watercolor, and pen and black ink on medium, moderately textured, cream laid paper
- Dimensions:
- Sheet: 9 13/16 × 14 3/16 inches (24.9 × 36 cm)
- Collection:
- Prints and Drawings
- Credit Line:
- Yale Center for British Art, Paul Mellon Collection

- Date:
- ca. 1790
- Materials & Techniques:
- Graphite, pen and black ink and gray wash on moderately thick, moderately textured, cream laid paper
- Dimensions:
- Sheet: 14 1/8 × 20 1/4 inches (35.9 × 51.4 cm)
- Collection:
- Prints and Drawings
- Credit Line:
- Yale Center for British Art, Paul Mellon Collection

- Date:
- ca. 1790
- Materials & Techniques:
- Graphite, pen and black and brown ink and watercolor on moderately thick, moderately textured, cream laid paper
- Dimensions:
- Sheet: 10 3/4 x 20 1/2 inches (27.3 x 52.1 cm)
- Collection:
- Prints and Drawings
- Credit Line:
- Yale Center for British Art, Paul Mellon Collection

- Date:
- ca. 1790
- Materials & Techniques:
- Graphite, pen and black ink and watercolor on moderately thick, moderately textured, cream laid paper
- Dimensions:
- Sheet: 14 1/2 x 20 1/2 inches (36.8 x 52.1 cm)
- Collection:
- Prints and Drawings
- Credit Line:
- Yale Center for British Art, Paul Mellon Collection

- Date:
- ca. 1790
- Materials & Techniques:
- Graphite, pen and black ink and watercolor on moderately thick, moderately textured, cream laid paper
- Dimensions:
- Sheet: 13 1/2 x 21 1/8 inches (34.3 x 53.7 cm)
- Collection:
- Prints and Drawings
- Credit Line:
- Yale Center for British Art, Paul Mellon Collection

- Date:
- ca. 1790
- Materials & Techniques:
- Graphite, pen and black ink and gray wash on moderately thick, moderately textured, cream laid paper
- Dimensions:
- Sheet: 12 7/8 x 16 1/4 inches (32.7 x 41.3 cm)
- Collection:
- Prints and Drawings
- Credit Line:
- Yale Center for British Art, Paul Mellon Collection

- Date:
- undated
- Materials & Techniques:
- Pen and black and gray ink with gray wash on moderately thick, moderately textured, cream laid paper
- Dimensions:
- Sheet: 17 5/8 × 12 3/8 inches (44.8 × 31.4 cm)
- Collection:
- Prints and Drawings
- Credit Line:
- Yale Center for British Art, Paul Mellon Collection

- Date:
- undated
- Materials & Techniques:
- Grahpite, pen and black and brown ink and gray wash on moderately thick, moderately textured beige laid paper
- Dimensions:
- Sheet: 14 1/4 × 20 3/4 inches (36.2 × 52.7 cm)
- Collection:
- Prints and Drawings
- Credit Line:
- Yale Center for British Art, Paul Mellon Collection