Search Constraints
You searched for:
Materials & Techniques pen
Remove constraint Materials & Techniques: penWork Type drawing
Remove constraint Work Type: drawingHeight [cm] 47
Remove constraint Height [cm]: 47Search Results
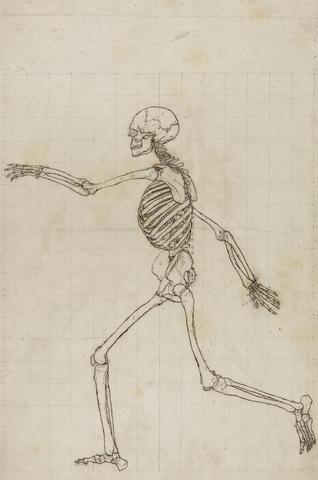
- Date:
- 1795 to 1806
- Materials & Techniques:
- Pen with iron gall ink, and graphite squared for transfer on thin, slightly textured, cream wove paper
- Dimensions:
- Sheet: 16 1/4 x 10 3/4 inches (41.3 x 27.3 cm)
- Collection:
- Prints and Drawings
- Credit Line:
- Yale Center for British Art, Paul Mellon Collection

- Date:
- 1795 to 1806
- Materials & Techniques:
- Pen with iron gall ink, and graphite on thin, slightly textured, cream wove paper
- Dimensions:
- Sheet: 17 1/4 x 10 3/4 inches (43.8 x 27.3 cm)
- Collection:
- Prints and Drawings
- Credit Line:
- Yale Center for British Art, Paul Mellon Collection
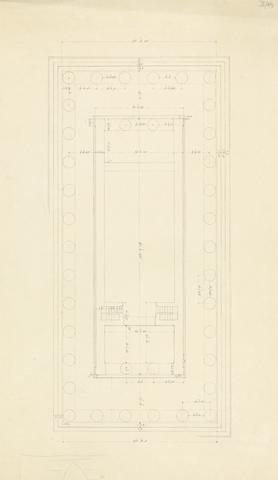
- Date:
- 1802-1804
- Materials & Techniques:
- Graphite, pen and black ink on moderately thick, moderately textured, beige wove paper
- Dimensions:
- Sheet: 18 3/8 × 10 7/8 inches (46.7 × 27.6 cm)
- Collection:
- Prints and Drawings
- Credit Line:
- Yale Center for British Art, Paul Mellon Collection
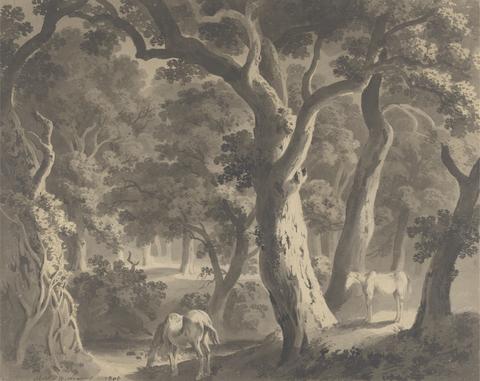
- Date:
- 1806
- Materials & Techniques:
- Black and gray wash and gouache over pen and brown ink on moderately thick, moderately textured, beige laid paper mounted on thick, moderately textured, beige wove paper
- Dimensions:
- Mount: 20 × 25 inches (50.8 × 63.5 cm)
- Collection:
- Prints and Drawings
- Credit Line:
- Yale Center for British Art, Paul Mellon Collection
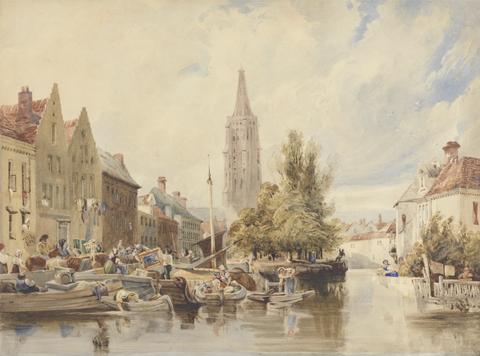
- Date:
- undated
- Materials & Techniques:
- Watercolor, pen and brown ink, gouache, and graphite on moderately thick, slightly textured, beige wove paper
- Dimensions:
- Mount: 18 5/8 × 22 3/4 inches (47.3 × 57.8 cm)
- Collection:
- Prints and Drawings
- Credit Line:
- Yale Center for British Art, Paul Mellon Collection
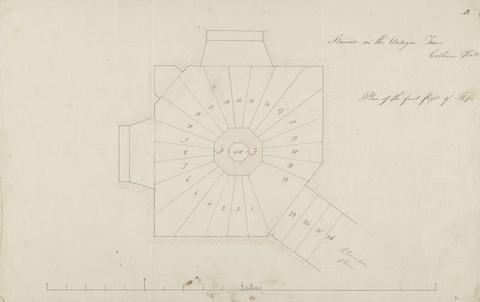
- Date:
- ca. 1790
- Materials & Techniques:
- Graphite, pen and black, brown and pink ink on moderately thick, moderately textured, cream laid paper
- Dimensions:
- Sheet: 18 5/8 x 11 3/4 inches (47.3 x 29.8 cm)
- Collection:
- Prints and Drawings
- Credit Line:
- Yale Center for British Art, Paul Mellon Collection
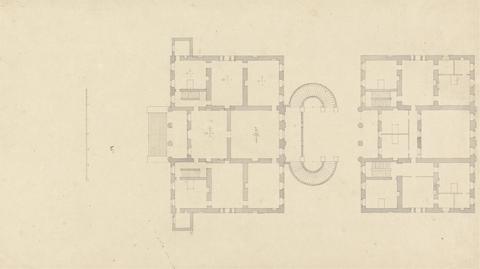
- Date:
- between 1718 and 1729
- Materials & Techniques:
- Graphite, pen and black ink, gray wash, within triple-ruled border on medium, slightly textured, cream laid paper
- Dimensions:
- Sheet: 18 7/16 x 11 1/4 inches (46.8 x 28.6 cm)
- Collection:
- Prints and Drawings
- Credit Line:
- Yale Center for British Art, Paul Mellon Collection
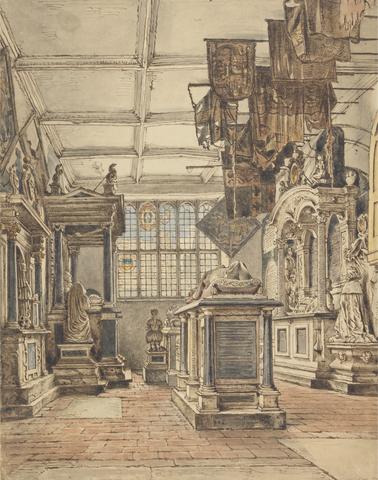
- Date:
- ca. 1820
- Materials & Techniques:
- Watercolor, pen and brown ink, and graphite on thick, moderately textured, cream wove paper
- Dimensions:
- Sheet: 18 3/16 × 14 1/4 inches (46.2 × 36.2 cm)
- Collection:
- Prints and Drawings
- Credit Line:
- Yale Center for British Art, Paul Mellon Collection
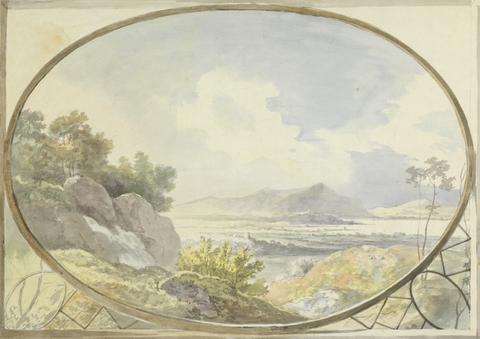
- Date:
- ca. 1775
- Materials & Techniques:
- Watercolor, pen and gray ink, and graphite on medium, slightly textured, cream laid paper
- Dimensions:
- Mount: 18 1/2 × 23 1/2 inches (47 × 59.7 cm)
- Collection:
- Prints and Drawings
- Credit Line:
- Yale Center for British Art, Paul Mellon Collection
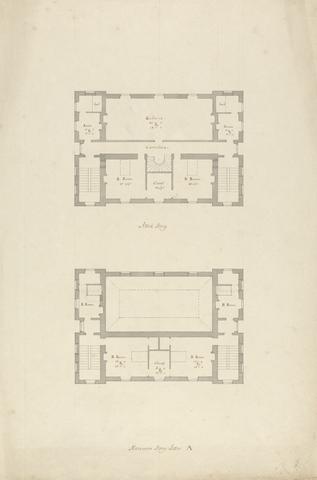
- Date:
- between 1732 and 1739
- Materials & Techniques:
- Graphite, pen and black ink and gray wash on medium, slightly textured, beige laid paper
- Dimensions:
- Sheet: 18 7/16 x 12 7/16 inches (46.8 x 31.6 cm)
- Collection:
- Prints and Drawings
- Credit Line:
- Yale Center for British Art, Paul Mellon Collection
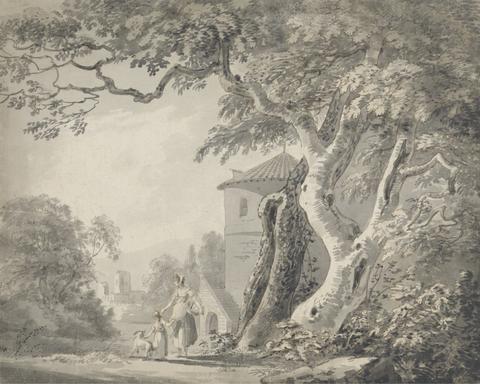
- Date:
- undated
- Materials & Techniques:
- Gray wash, pen and brown ink on medium, moderately textured, cream laid paper
- Dimensions:
- Sheet: 18 5/8 x 22 7/8 inches (47.3 x 58.1 cm)
- Collection:
- Prints and Drawings
- Credit Line:
- Yale Center for British Art, Paul Mellon Collection
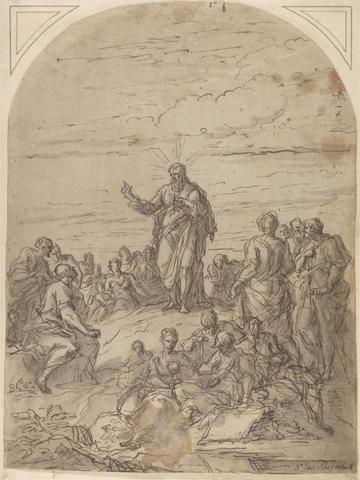
- Date:
- undated
- Materials & Techniques:
- Pen and brown ink, and gray wash on thick, rough, beige laid paper
- Dimensions:
- Sheet: 16 1/8 x 12 inches (41 x 30.5 cm)
- Collection:
- Prints and Drawings
- Credit Line:
- Yale Center for British Art, Paul Mellon Collection
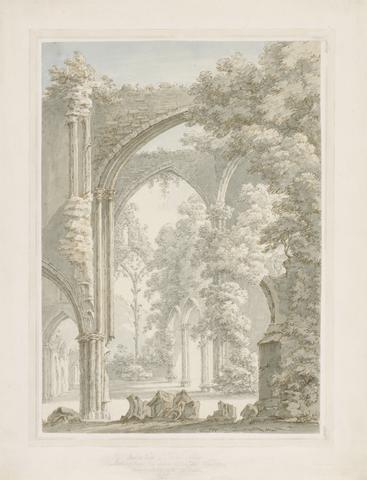
- Date:
- undated
- Materials & Techniques:
- Watercolor and graphite with pen and brown and pen and gray ink on medium, slightly textured, cream wove paper
- Dimensions:
- Sheet: 15 x 10 5/8 inches (38.1 x 27 cm)
- Collection:
- Prints and Drawings
- Credit Line:
- Yale Center for British Art, Paul Mellon Collection
14. Ludlow Castle
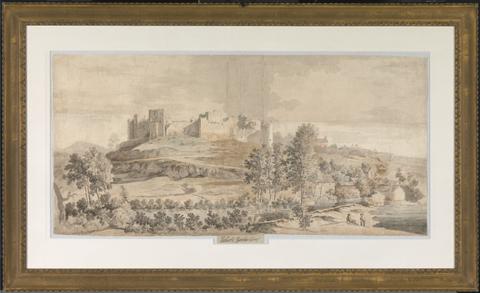
- Date:
- between 1765 and 1769
- Materials & Techniques:
- Watercolor, pen and ink and graphite on thick, moderately textured, cream laid paper with a thin, slightly textured, blue laid paper border
- Dimensions:
- Sheet: 18 3/8 x 35 1/2 inches (46.7 x 90.2 cm)
- Collection:
- Prints and Drawings
- Credit Line:
- Yale Center for British Art, Paul Mellon Fund
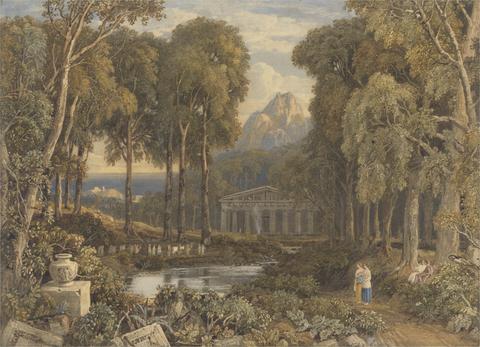
- Date:
- ca. 1835
- Materials & Techniques:
- Watercolor, pen and brown ink, gouache, gum arabic, graphite, and scratching out on moderately thick, moderately textured, cream wove paper
- Dimensions:
- Sheet: 18 5/16 × 25 5/16 inches (46.5 × 64.3 cm)
- Collection:
- Prints and Drawings
- Credit Line:
- Yale Center for British Art, Paul Mellon Collection
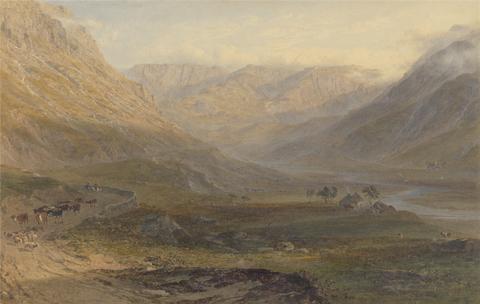
- Date:
- 1862
- Materials & Techniques:
- Watercolor, pen and brown ink, gouache, graphite, gum arabic, and scratching out on thick, moderately textured, cream wove paper
- Dimensions:
- Sheet: 18 5/16 × 28 3/4 inches (46.5 × 73 cm)
- Collection:
- Prints and Drawings
- Credit Line:
- Yale Center for British Art, Paul Mellon Fund
17. The Lodge Gate
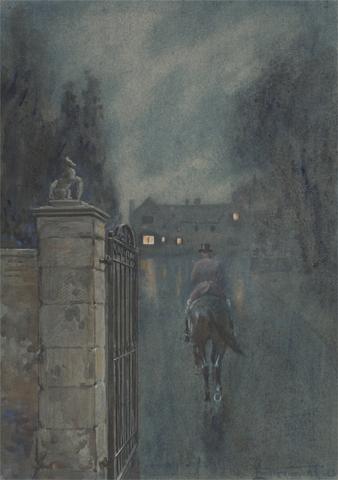
- Date:
- 1922
- Materials & Techniques:
- Watercolor, pen and black ink, gouache, and graphite on moderately thick, moderately textured, gray wove paper
- Dimensions:
- Sheet: 13 7/8 x 9 13/16in. (35.2 x 24.9cm)
- Collection:
- Prints and Drawings
- Credit Line:
- Yale Center for British Art, Paul Mellon Collection
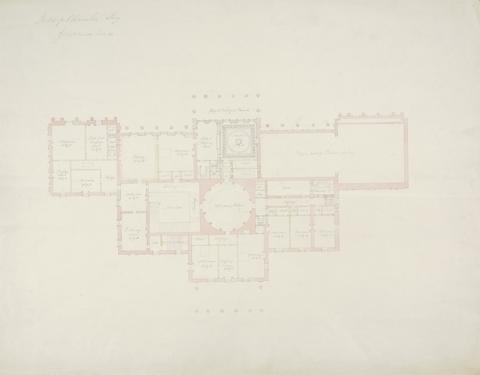
- Date:
- 1827
- Materials & Techniques:
- Graphite, pen and black ink and watercolor on slightly textured, moderately thick, cream wove paper
- Dimensions:
- Sheet: 18 5/8 × 24 inches (47.3 × 61 cm)
- Collection:
- Prints and Drawings
- Credit Line:
- Yale Center for British Art, Paul Mellon Collection
19. Cader Idris
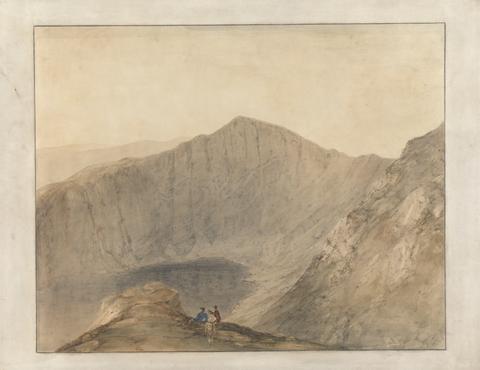
- Date:
- undated
- Materials & Techniques:
- Watercolor, pen and brown ink, and graphite on medium, slightly textured, cream wove paper
- Dimensions:
- Mount: 18 9/16 × 23 7/8 inches (47.1 × 60.6 cm)
- Collection:
- Prints and Drawings
- Credit Line:
- Yale Center for British Art, Paul Mellon Collection
![Bidzee Ghur, Taken Near the Village Mow [Mhow]](https://media.collections.yale.edu/thumbnail/ycba/c4bfceca-df62-4ff0-842c-54e50d1e00b3)
- Date:
- undated
- Materials & Techniques:
- Watercolor, pen and gray ink, and graphite on moderately thick, moderately textured, cream laid paper
- Dimensions:
- Sheet: 21 7/16 × 27 7/8 inches (54.5 × 70.8 cm)
- Collection:
- Prints and Drawings
- Credit Line:
- Yale Center for British Art, Paul Mellon Collection
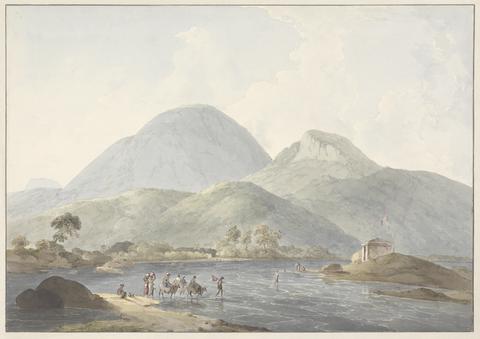
- Date:
- undated
- Materials & Techniques:
- Watercolor, pen and brown ink, and graphite on medium, moderately textured, cream laid paper
- Dimensions:
- Mount: 18 7/16 × 24 1/2 inches (46.8 × 62.2 cm)
- Collection:
- Prints and Drawings
- Credit Line:
- Yale Center for British Art, Paul Mellon Collection
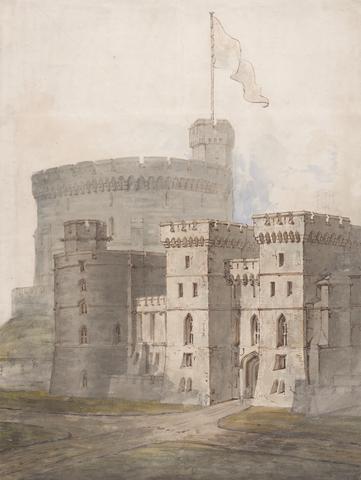
- Date:
- undated
- Materials & Techniques:
- Graphite, pen and black and brown ink, watercolor on moderately thick, slightly textured, cream wove paper
- Dimensions:
- Sheet: 18 3/8 × 13 7/8 inches (46.7 × 35.2 cm)
- Collection:
- Prints and Drawings
- Credit Line:
- Yale Center for British Art, Paul Mellon Collection

- Date:
- undated
- Materials & Techniques:
- Graphite, pen and black ink, watercolor on slightly textured, medium, cream wove paper
- Dimensions:
- Sheet: 18 1/2 × 12 1/4 inches (47 × 31.1 cm)
- Collection:
- Prints and Drawings
- Credit Line:
- Yale Center for British Art, Paul Mellon Collection

- Date:
- undated
- Materials & Techniques:
- Graphite, pen and black ink, watercolor on slightly textured, medium, cream wove paper
- Dimensions:
- Sheet: 18 1/2 × 12 1/4 inches (47 × 31.1 cm)
- Collection:
- Prints and Drawings
- Credit Line:
- Yale Center for British Art, Paul Mellon Collection