Search Constraints
You searched for:
Date 1827
Remove constraint Date: 1827Subject Terms architectural subject
Remove constraint Subject Terms: architectural subjectSearch Results
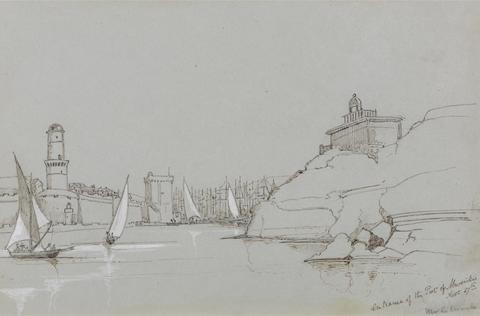
- Date:
- undated
- Materials & Techniques:
- Pen and brown ink with gouache over graphite on medium, slightly textured, blue wove paper mounted on moderately thick, slightly textured, cream card
- Dimensions:
- Mount: 6 1/2 × 9 7/8 inches (16.5 × 25.1 cm)
- Collection:
- Prints and Drawings
- Credit Line:
- Yale Center for British Art, Bequest of Joseph F. McCrindle, Yale LLB 1948
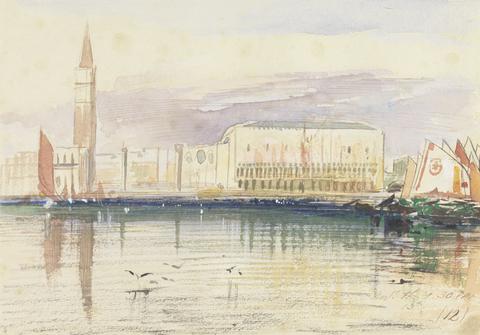
- Date:
- undated
- Materials & Techniques:
- Watercolor, pen and brown ink, graphite, and gouache on medium, moderately textured, cream wove paper
- Dimensions:
- Sheet: 7 × 10 inches (17.8 × 25.4 cm)
- Collection:
- Prints and Drawings
- Credit Line:
- Yale Center for British Art, The William K. Rose and Eugene A. Carroll Collection
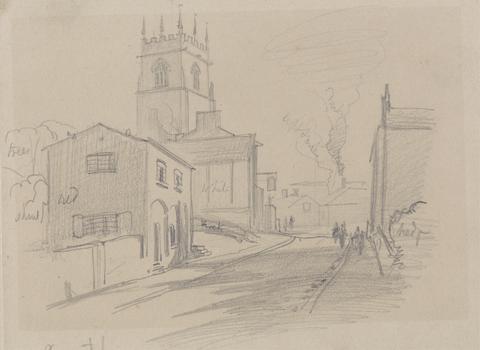
- Date:
- undated
- Materials & Techniques:
- Graphite on moderately thick, slightly textured, beige wove paper
- Dimensions:
- Sheet: 5 × 6 7/8 inches (12.7 × 17.4 cm)
- Collection:
- Prints and Drawings
- Credit Line:
- Yale Center for British Art, Bequest of Joseph F. McCrindle, Yale LLB 1948
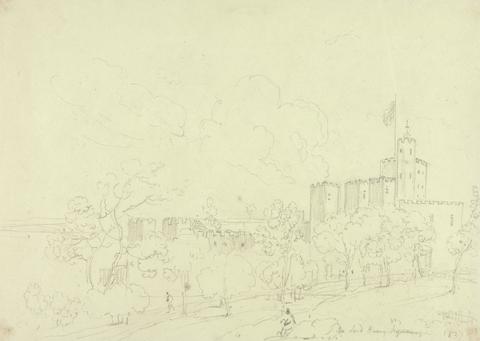
- Date:
- 1827
- Materials & Techniques:
- Graphite on medium, slightly textured, cream wove paper
- Dimensions:
- Sheet: 9 1/8 × 12 3/4 inches (23.2 × 32.4 cm)
- Collection:
- Prints and Drawings
- Credit Line:
- Yale Center for British Art, Paul Mellon Collection
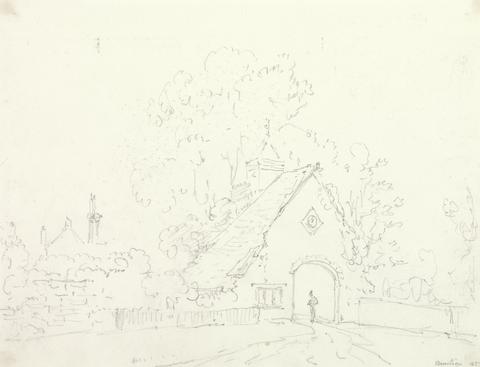
- Date:
- 1827
- Materials & Techniques:
- Graphite on medium, slightly textured, cream wove paper
- Dimensions:
- Sheet: 8 × 10 1/2 inches (20.3 × 26.7 cm)
- Collection:
- Prints and Drawings
- Credit Line:
- Yale Center for British Art, Paul Mellon Collection
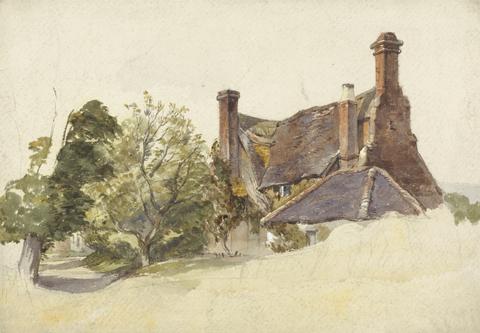
- Date:
- undated
- Materials & Techniques:
- Watercolor, gouache, pen and brown ink, and graphite on thick, rough, cream wove paper
- Dimensions:
- Sheet: 9 11/16 x 13 15/16 inches (24.6 x 35.4 cm)
- Collection:
- Prints and Drawings
- Credit Line:
- Yale Center for British Art, Paul Mellon Collection
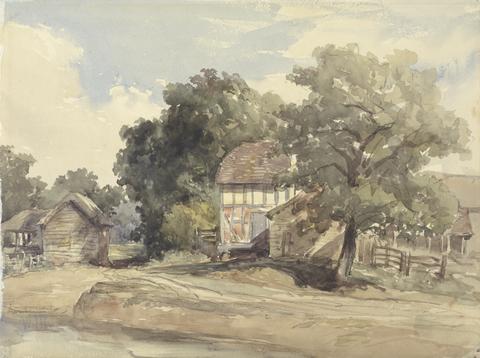
- Date:
- undated
- Materials & Techniques:
- Watercolor, graphite, and black chalk on medium, moderately textured, cream wove paper
- Dimensions:
- Sheet: 10 3/4 x 14 7/16 inches (27.3 x 36.7 cm)
- Collection:
- Prints and Drawings
- Credit Line:
- Yale Center for British Art, Paul Mellon Collection
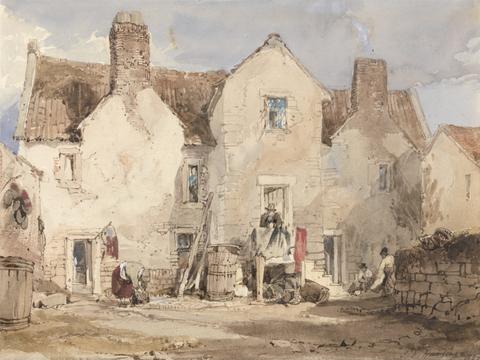
- Date:
- 1827
- Materials & Techniques:
- Watercolor with pen and brown ink, over graphite, with gouache on moderately thick, moderately textured, cream wove paper
- Dimensions:
- Sheet: 7 × 9 1/4 inches (17.8 × 23.5 cm)
- Collection:
- Prints and Drawings
- Credit Line:
- Yale Center for British Art, Paul Mellon Collection
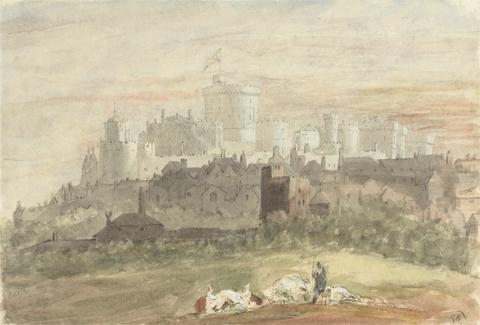
- Date:
- 1827
- Materials & Techniques:
- Watercolor, pen and brown ink, and graphite on moderately thick, moderately textured, cream wove paper
- Dimensions:
- Sheet: 8 3/4 × 12 7/8 inches (22.2 × 32.7 cm)
- Collection:
- Prints and Drawings
- Credit Line:
- Yale Center for British Art, Paul Mellon Collection
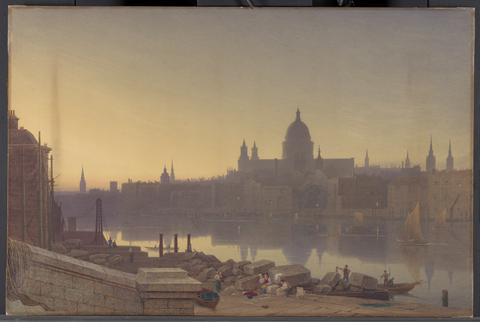
- Date:
- ca. 1832
- Materials & Techniques:
- Watercolor, gouache, and graphite on moderately thick, moderately textured, cream wove paper
- Dimensions:
- Sheet: 23 1/4 × 35 1/4 inches (59.1 × 89.5 cm)
- Collection:
- Prints and Drawings
- Credit Line:
- Yale Center for British Art, Paul Mellon Fund

- Date:
- 1827
- Materials & Techniques:
- Line engraving, engraver's proof on moderately thick, slightly textured, cream wove paper
- Dimensions:
- Sheet: 10 11/16 × 14 5/16 inches (27.1 × 36.4 cm)
- Collection:
- Prints and Drawings
- Credit Line:
- Yale Center for British Art, Paul Mellon Collection

- Date:
- undated
- Materials & Techniques:
- Watercolor, graphite, gum arabic, and gouache on thick, rough, cream wove paper
- Dimensions:
- Image: 10 9/16 x 14 5/16 inches (26.8 x 36.4 cm)
- Collection:
- Prints and Drawings
- Credit Line:
- Yale Center for British Art, Paul Mellon Collection
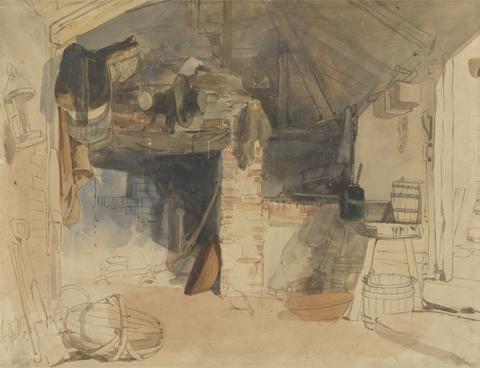
- Date:
- undated
- Materials & Techniques:
- Watercolor with pen in brown ink, over graphite with gouache on thick, slightly textured, beige wove paper
- Dimensions:
- Sheet: 10 5/8 × 13 7/8 inches (27 × 35.2 cm)
- Collection:
- Prints and Drawings
- Credit Line:
- Yale Center for British Art, Paul Mellon Collection
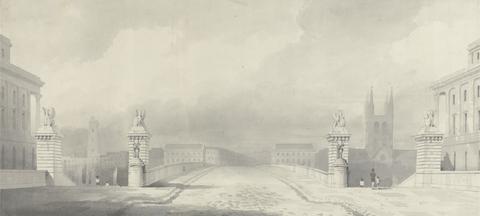
- Date:
- between 1827 and 1835
- Materials & Techniques:
- Gray wash over graphite and black ink on moderately thick, slightly textured, greened white wove paper
- Dimensions:
- Sheet: 8 1/4 x 18 1/16 inches (21 x 45.8 cm)
- Collection:
- Prints and Drawings
- Credit Line:
- Yale Center for British Art, Paul Mellon Collection
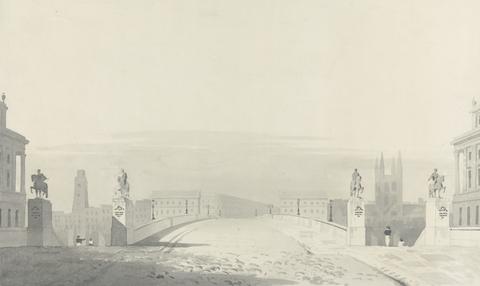
- Date:
- between 1827 and 1835
- Materials & Techniques:
- Gray wash over graphite and black ink on moderately thick, slightly textured, greened white wove paper
- Dimensions:
- Sheet: 8 7/8 x 14 7/8 inches (22.5 x 37.8 cm)
- Collection:
- Prints and Drawings
- Credit Line:
- Yale Center for British Art, Paul Mellon Collection
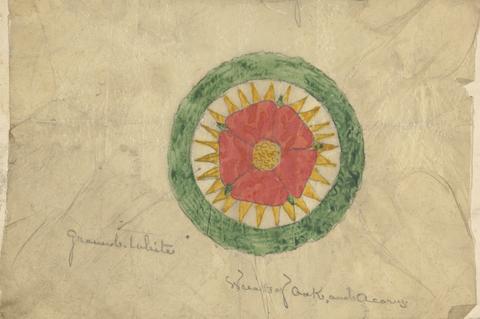
- Date:
- undated
- Materials & Techniques:
- Watercolor and graphite on thin, smooth, cream tracing paper, mounted on medium, slightly textured, cream laid paper
- Dimensions:
- Mount: 12 3/8 x 13 1/4 inches (31.4 x 33.7 cm)
- Collection:
- Prints and Drawings
- Credit Line:
- Yale Center for British Art, Paul Mellon Collection
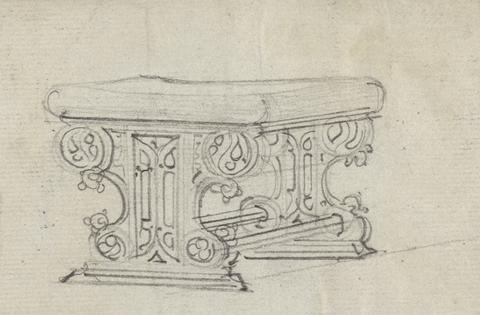
- Date:
- undated
- Materials & Techniques:
- Graphite on medium, moderately textured, cream laid paper
- Dimensions:
- Mount: 12 3/8 x 13 1/4 inches (31.4 x 33.7 cm)
- Collection:
- Prints and Drawings
- Credit Line:
- Yale Center for British Art, Paul Mellon Collection
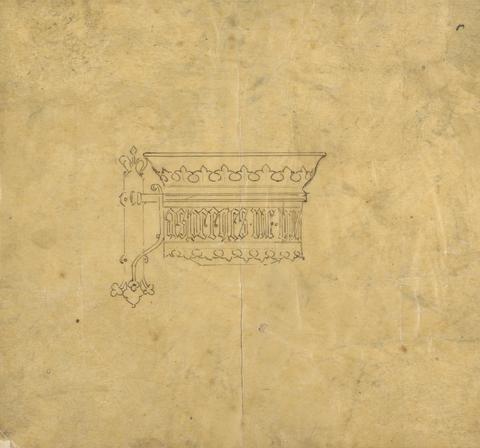
- Date:
- undated
- Materials & Techniques:
- Pen and brown ink on thin, smooth, brown tracing paper mounted on medium, slightly textured, cream laid paper
- Dimensions:
- Mount: 12 3/8 x 13 1/4 inches (31.4 x 33.7 cm)
- Collection:
- Prints and Drawings
- Credit Line:
- Yale Center for British Art, Paul Mellon Collection
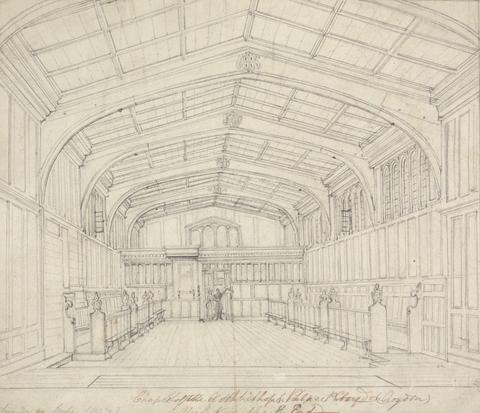
- Date:
- 1827
- Materials & Techniques:
- Graphite and pen and red ink on slightly textured, medium, cream wove paper
- Dimensions:
- Sheet: 8 7/8 × 10 1/2 inches (22.5 × 26.7 cm)
- Collection:
- Prints and Drawings
- Credit Line:
- Yale Center for British Art, Paul Mellon Collection
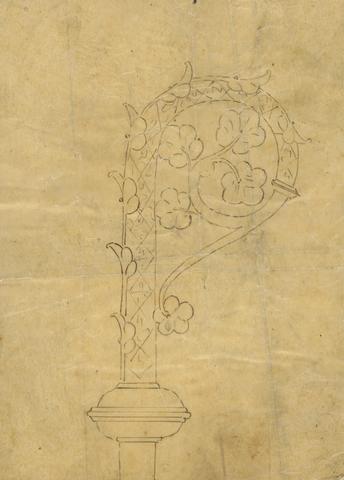
- Date:
- undated
- Materials & Techniques:
- Pen and brown ink on thin, smooth, brown tracing paper mounted on medium, slightly textured, cream laid paper
- Dimensions:
- Sheet: 6 7/8 x 4 7/8 inches (17.5 x 12.4 cm)
- Collection:
- Prints and Drawings
- Credit Line:
- Yale Center for British Art, Paul Mellon Collection

- Date:
- undated
- Materials & Techniques:
- Graphite on medium, smooth, cream wove paper
- Dimensions:
- Sheet: 12 3/4 × 20 1/2 inches (32.4 × 52.1 cm)
- Collection:
- Prints and Drawings
- Credit Line:
- Yale Center for British Art, Paul Mellon Collection

- Date:
- undated
- Materials & Techniques:
- Graphite and pen and black ink on moderately thick, slightly textured, cream wove paper
- Dimensions:
- Sheet: 13 7/8 × 12 inches (35.2 × 30.5 cm)
- Collection:
- Prints and Drawings
- Credit Line:
- Yale Center for British Art, Paul Mellon Collection
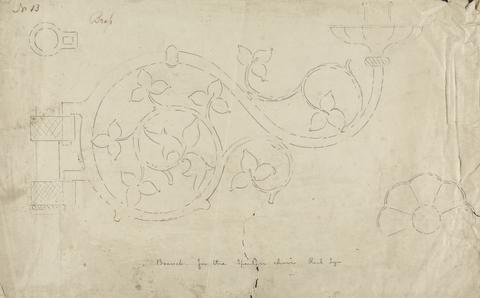
- Date:
- undated
- Materials & Techniques:
- Pen and black ink, pen and brown ink, and graphite on medium, slightly textured, cream wove paper
- Dimensions:
- Sheet: 12 x 19 1/2 inches (30.5 x 49.5 cm)
- Collection:
- Prints and Drawings
- Credit Line:
- Yale Center for British Art, Paul Mellon Collection
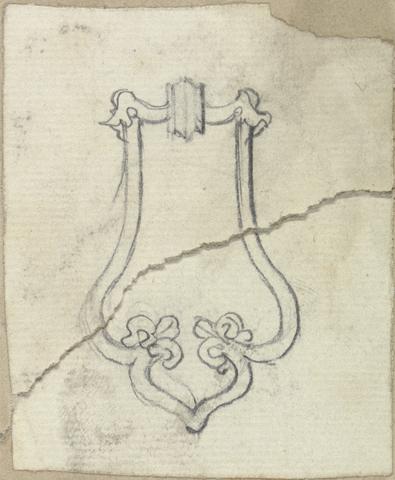
- Date:
- undated
- Materials & Techniques:
- Graphite on medium, moderately textured, white laid paper
- Dimensions:
- Sheet: 2 3/4 x 2 1/4 inches (7 x 5.7 cm)
- Collection:
- Prints and Drawings
- Credit Line:
- Yale Center for British Art, Paul Mellon Collection
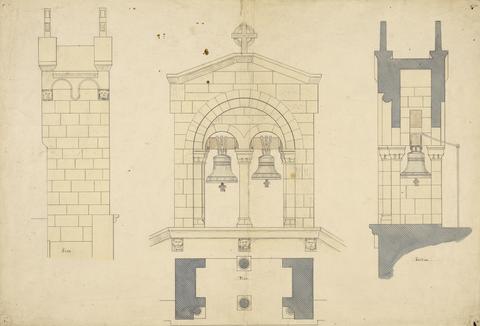
- Date:
- undated
- Materials & Techniques:
- Watercolor, pen and black ink, and graphite on moderately thick, moderately textured, beige wove paper
- Dimensions:
- Sheet: 15 × 22 inches (38.1 × 55.9 cm)
- Collection:
- Prints and Drawings
- Credit Line:
- Yale Center for British Art, Paul Mellon Collection
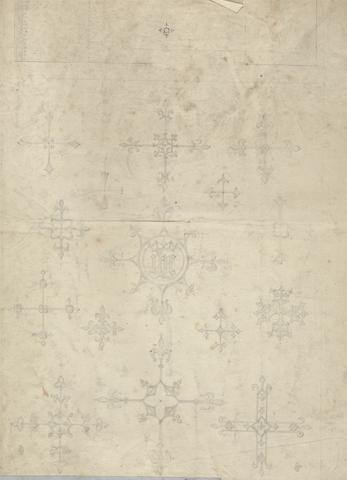
- Date:
- undated
- Materials & Techniques:
- Graphite on medium, smooth, cream wove paper
- Dimensions:
- Sheet: 16 1/2 × 12 inches (41.9 × 30.5 cm)
- Collection:
- Prints and Drawings
- Credit Line:
- Yale Center for British Art, Paul Mellon Collection
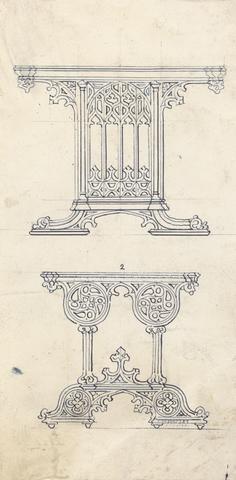
- Date:
- undated
- Materials & Techniques:
- Graphite and pen and blue ink on moderately thick, smooth, cream wove paper
- Dimensions:
- Sheet: 8 1/2 x 4 1/4 inches (21.6 x 10.8 cm)
- Collection:
- Prints and Drawings
- Credit Line:
- Yale Center for British Art, Paul Mellon Collection

- Date:
- undated
- Materials & Techniques:
- Graphite on medium, slightly texture, cream laid paper
- Dimensions:
- Sheet: 3 5/8 × 3 3/4 inches (9.2 × 9.5 cm)
- Collection:
- Prints and Drawings
- Credit Line:
- Yale Center for British Art, Paul Mellon Collection
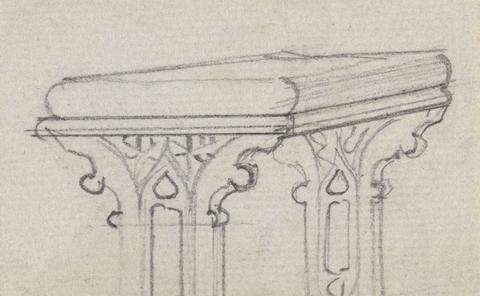
- Date:
- undated
- Materials & Techniques:
- Graphite on medium, slightly textured, cream laid paper
- Dimensions:
- Sheet: 1 3/4 × 2 3/4 inches (4.4 × 7 cm)
- Collection:
- Prints and Drawings
- Credit Line:
- Yale Center for British Art, Paul Mellon Collection
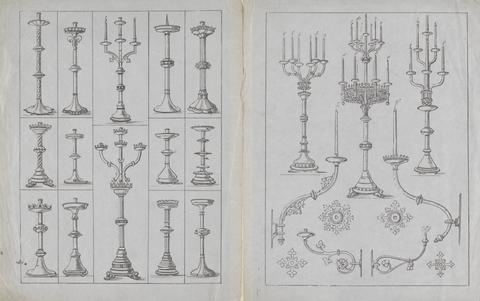
- Date:
- undated
- Materials & Techniques:
- Lithograph on smooth, thin, blue wove paper
- Dimensions:
- Sheet: 10 3/8 × 16 5/8 inches (26.4 × 42.2 cm)
- Collection:
- Prints and Drawings
- Credit Line:
- Yale Center for British Art, Paul Mellon Collection

- Date:
- undated
- Materials & Techniques:
- Graphite and pen and brown ink on medium, smooth, cream wove paper
- Dimensions:
- Sheet: 7 1/4 × 5 1/2 inches (18.4 × 14 cm)
- Collection:
- Prints and Drawings
- Credit Line:
- Yale Center for British Art, Paul Mellon Collection
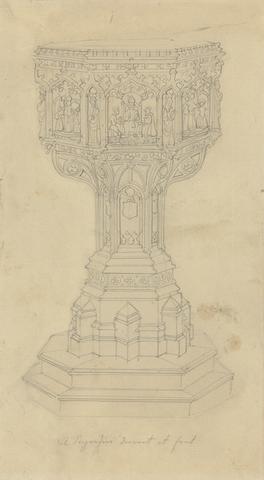
- Date:
- undated
- Materials & Techniques:
- Graphite on medium, slightly textured, cream laid paper
- Dimensions:
- Sheet: 10 × 5 1/2 inches (25.4 × 14 cm)
- Collection:
- Prints and Drawings
- Credit Line:
- Yale Center for British Art, Paul Mellon Collection
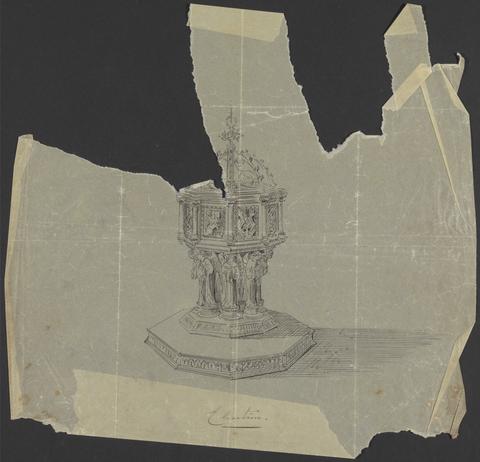
- Date:
- undated
- Materials & Techniques:
- Pen and black ink on thin, smooth, cream tracing paper
- Dimensions:
- Sheet: 11 x 11 3/4 inches (27.9 x 29.8 cm)
- Collection:
- Prints and Drawings
- Credit Line:
- Yale Center for British Art, Paul Mellon Collection
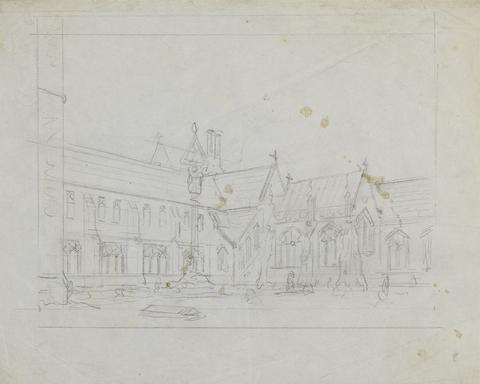
- Date:
- undated
- Materials & Techniques:
- Graphite on thin, smooth, blue wove paper
- Dimensions:
- Sheet: 8 x 9 7/8 inches (20.3 x 25.1 cm)
- Collection:
- Prints and Drawings
- Credit Line:
- Yale Center for British Art, Paul Mellon Collection
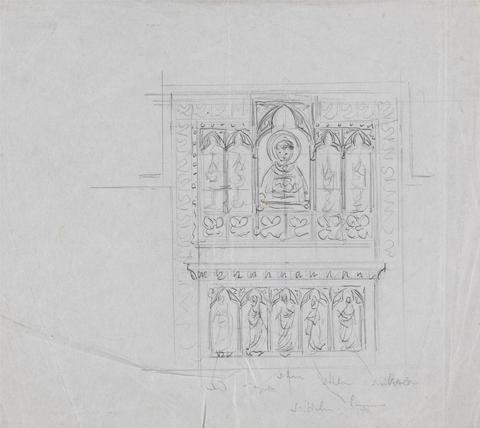
- Date:
- undated
- Materials & Techniques:
- Pen and black ink and graphite on thin, smooth, blue wove paper
- Dimensions:
- Sheet: 7 × 8 inches (17.8 × 20.3 cm)
- Collection:
- Prints and Drawings
- Credit Line:
- Yale Center for British Art, Paul Mellon Collection

- Date:
- undated
- Materials & Techniques:
- Pen and gray ink and graphite on thin, smooth, cream wove paper
- Dimensions:
- Sheet: 7 7/8 x 9 5/8 inches (20 x 24.4 cm)
- Collection:
- Prints and Drawings
- Credit Line:
- Yale Center for British Art, Paul Mellon Collection
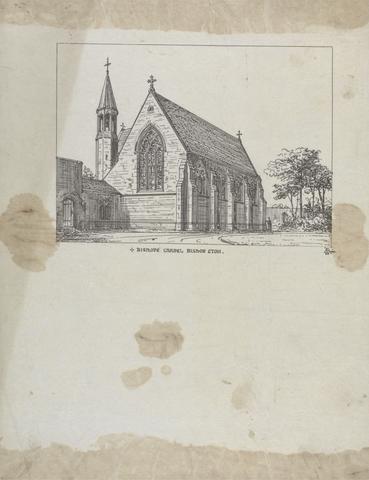
- Date:
- undated
- Materials & Techniques:
- Lithograph on thin, smooth, blue wove paper
- Dimensions:
- Sheet: 11 1/8 × 8 1/2 inches (28.3 × 21.6 cm)
- Collection:
- Prints and Drawings
- Credit Line:
- Yale Center for British Art, Paul Mellon Collection
38. Designs for Gothic Ornamentation, a Kneeler, and Two Sketches of the Interiors of Gothic Churches
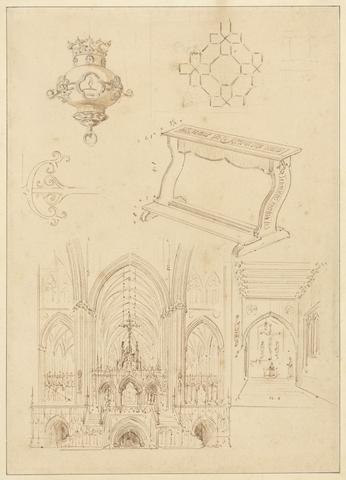
- Date:
- undated
- Materials & Techniques:
- Pen and brown ink, brown wash, and graphite on moderately thick, moderately textured, beige wove paper
- Dimensions:
- Sheet: 11 1/8 × 7 7/8 inches (28.3 × 20 cm)
- Collection:
- Prints and Drawings
- Credit Line:
- Yale Center for British Art, Paul Mellon Collection
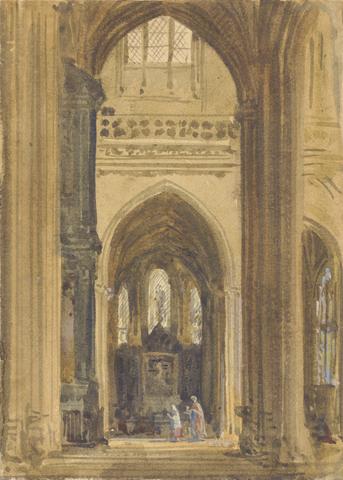
- Date:
- undated
- Materials & Techniques:
- Watercolor on moderately thick, moderately textured, cream wove paper
- Dimensions:
- Sheet: 5 1/4 × 3 3/4 inches (13.3 × 9.5 cm)
- Collection:
- Prints and Drawings
- Credit Line:
- Yale Center for British Art, Paul Mellon Collection
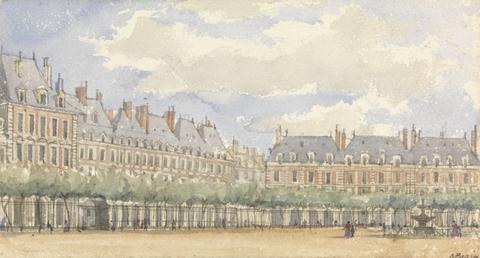
- Date:
- undated
- Materials & Techniques:
- Watercolor and graphite on moderately thick, moderately textured, cream wove paper
- Dimensions:
- Sheet: 4 5/8 x 8 5/8 inches (11.7 x 21.9 cm)
- Collection:
- Prints and Drawings
- Credit Line:
- Yale Center for British Art, Paul Mellon Collection
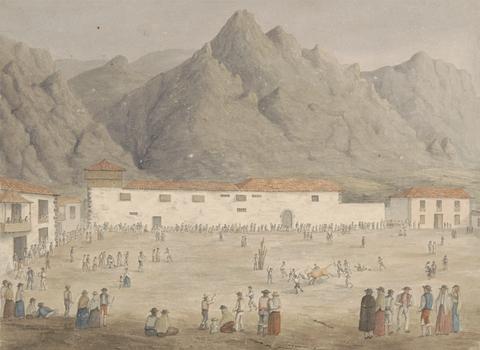
- Date:
- 1827
- Materials & Techniques:
- Pen and black ink and watercolor on medium, slightly textured, cream wove paper mounted to thick brown card
- Dimensions:
- Sheet: 6 7/8 × 9 1/4 inches (17.5 × 23.5 cm)
- Collection:
- Prints and Drawings
- Credit Line:
- Yale Center for British Art, Paul Mellon Collection
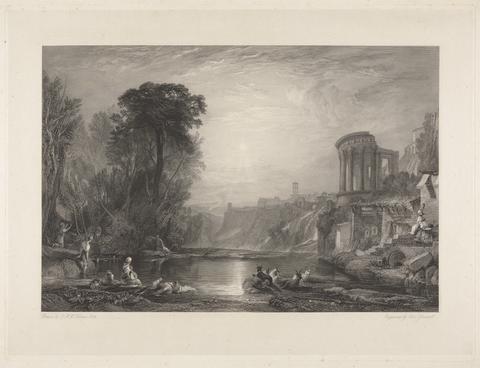
- Date:
- 1827
- Materials & Techniques:
- Etching and line engraving; engraver's proof on moderately thick, moderately textured, cream laid paper, with cream chine collé
- Dimensions:
- Sheet: 27 × 29 1/4 inches (68.6 × 74.3 cm)
- Collection:
- Prints and Drawings
- Credit Line:
- Yale Center for British Art, Paul Mellon Collection
43. The Custom House
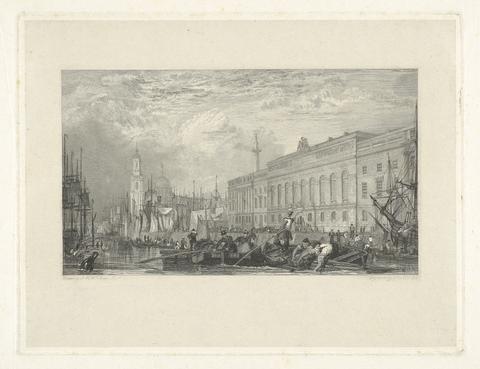
- Date:
- 1827
- Materials & Techniques:
- Line engraving, engraver's proof on moderately thick, slightly textured, cream wove paper, with cream chine collé
- Dimensions:
- Sheet: 11 7/8 × 17 5/16 inches (30.2 × 44 cm)
- Collection:
- Prints and Drawings
- Credit Line:
- Yale Center for British Art, Paul Mellon Collection
44. The Custom House
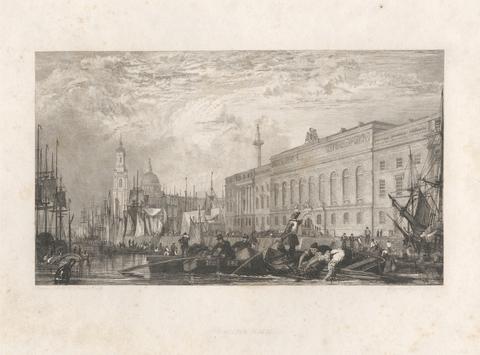
- Date:
- 1827
- Materials & Techniques:
- Line engraving, engraver's proof on thick, moderately textured, cream wove paper, with cream chine collé
- Dimensions:
- Sheet: 11 7/8 × 17 5/8 inches (30.2 × 44.8 cm)
- Collection:
- Prints and Drawings
- Credit Line:
- Yale Center for British Art, Paul Mellon Collection
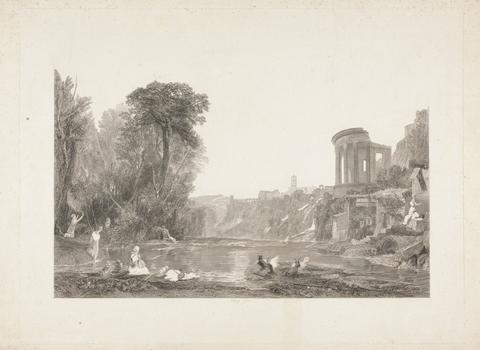
- Date:
- 1827
- Materials & Techniques:
- Etching; open etched state (earlier than R.207 engraver's proof) on medium, slightly textured, cream laid paper
- Dimensions:
- Sheet: 23 3/8 × 34 7/8 inches (59.4 × 88.6 cm)
- Collection:
- Prints and Drawings
- Credit Line:
- Yale Center for British Art, Paul Mellon Collection
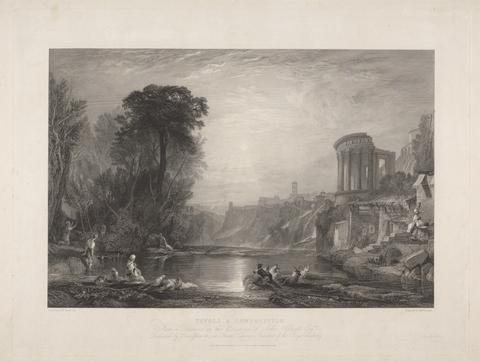
- Date:
- 1827
- Materials & Techniques:
- Etching and line engraving; first published state on moderately thick, slightly textured, cream laid paper
- Dimensions:
- Sheet: 24 1/2 × 33 7/8 inches (62.2 × 86 cm)
- Collection:
- Prints and Drawings
- Credit Line:
- Yale Center for British Art, Paul Mellon Collection
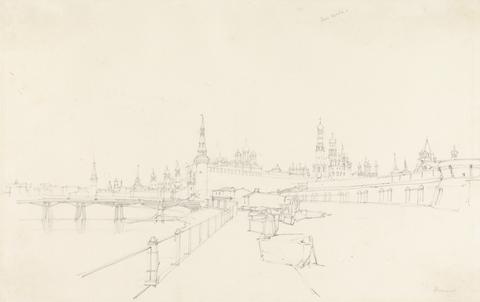
- Date:
- 1827
- Materials & Techniques:
- Graphite on medium, slightly textured, cream wove paper
- Dimensions:
- Sheet: 10 1/2 × 16 1/2 inches (26.7 × 41.9 cm)
- Collection:
- Prints and Drawings
- Credit Line:
- Yale Center for British Art, Gift of John Russell
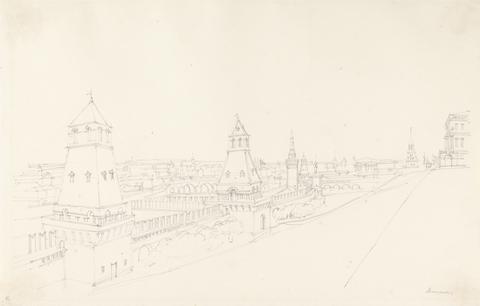
- Date:
- 1827
- Materials & Techniques:
- Graphite on medium, slightly textured, cream wove paper
- Dimensions:
- Sheet: 10 3/4 × 16 1/2 inches (27.3 × 41.9 cm)
- Collection:
- Prints and Drawings
- Credit Line:
- Yale Center for British Art, Gift of John Russell
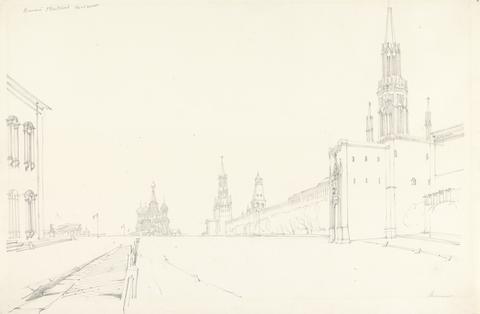
- Date:
- 1827
- Materials & Techniques:
- Graphite on medium, slightly textured, cream wove paper
- Dimensions:
- Sheet: 11 × 16 3/4 inches (27.9 × 42.5 cm)
- Collection:
- Prints and Drawings
- Credit Line:
- Yale Center for British Art, Gift of John Russell
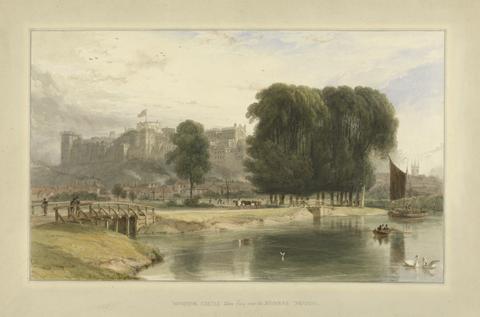
- Date:
- 1827
- Materials & Techniques:
- Watercolor, pen and brown ink, gray ink, graphite, gouache, and scratching out on medium, slightly textured, cream wove paper
- Dimensions:
- Mount: 18 3/16 × 25 15/16 inches (46.2 × 65.9 cm)
- Collection:
- Prints and Drawings
- Credit Line:
- Yale Center for British Art, Paul Mellon Collection
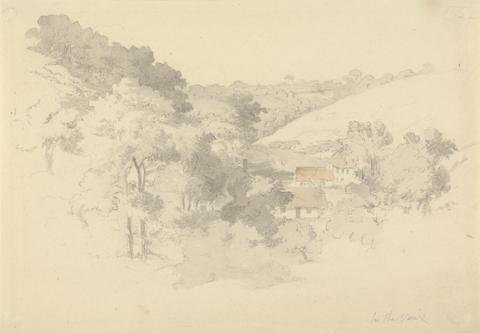
- Date:
- ca. 1832
- Materials & Techniques:
- Gray wash, brown wash, and graphite on medium, slightly textured, cream wove paper
- Dimensions:
- Sheet: 6 3/8 x 9 1/4 inches (16.2 x 23.5 cm)
- Collection:
- Prints and Drawings
- Credit Line:
- Yale Center for British Art, Paul Mellon Collection
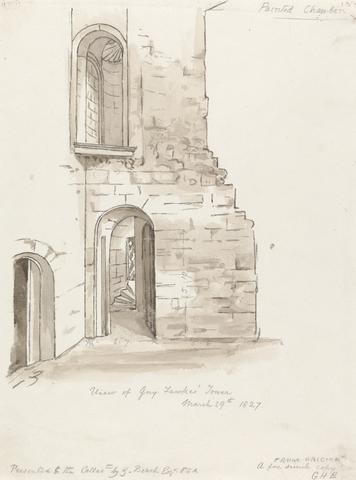
- Date:
- 1827
- Materials & Techniques:
- Graphite and brown wash on slightly textured, moderately thick, white wove paper
- Dimensions:
- Sheet: 11 × 8 1/4 inches (27.9 × 21 cm)
- Collection:
- Prints and Drawings
- Credit Line:
- Yale Center for British Art, Paul Mellon Collection
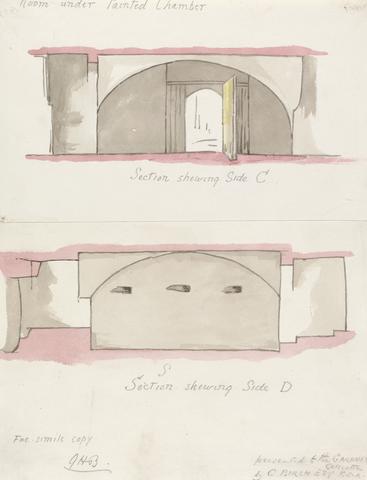
- Date:
- 1827
- Materials & Techniques:
- Graphite, pen and brown ink and watercolor on slightly textured, moderately thick, white wove paper
- Dimensions:
- Sheet: 10 3/4 × 8 3/8 inches (27.3 × 21.3 cm)
- Collection:
- Prints and Drawings
- Credit Line:
- Yale Center for British Art, Paul Mellon Collection
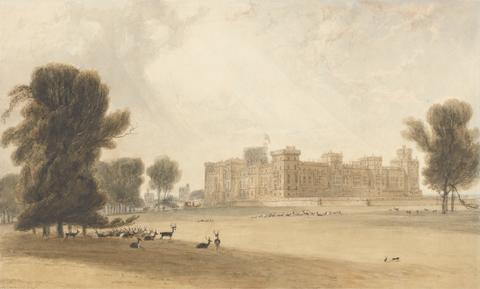
- Date:
- 1827
- Materials & Techniques:
- Watercolor, graphite pen and brown ink, black ink, and white gouache on moderately thick, slightly textured, cream wove paper
- Dimensions:
- Sheet: 12 x 19 3/4 inches (30.5 x 50.2 cm)
- Collection:
- Prints and Drawings
- Credit Line:
- Yale Center for British Art, Paul Mellon Collection
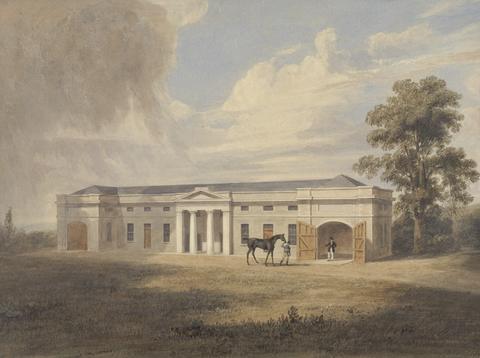
- Date:
- 1827
- Materials & Techniques:
- Watercolor, pen and brown ink, graphite, and gum arabic on medium, slightly textured, cream wove paper, mounted on card
- Dimensions:
- Sheet: 11 5/8 × 15 3/4 inches (29.5 × 40 cm)
- Collection:
- Prints and Drawings
- Credit Line:
- Yale Center for British Art, Paul Mellon Collection

- Date:
- 1827
- Materials & Techniques:
- Graphite, pen and brown ink and watercolor on slightly textured, moderately thick, white wove paper
- Dimensions:
- Sheet: 10 13/16 × 8 3/16 inches (27.5 × 20.8 cm)
- Collection:
- Prints and Drawings
- Credit Line:
- Yale Center for British Art, Paul Mellon Collection
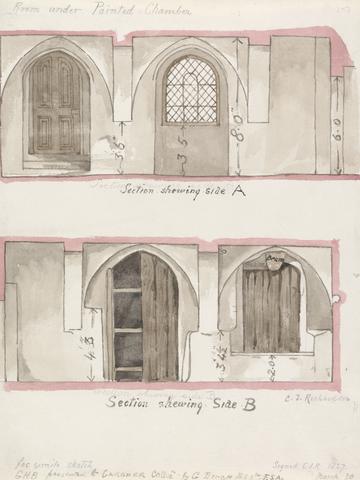
- Date:
- 1827
- Materials & Techniques:
- Graphite, pen and brown ink and watercolor on slightly textured, moderately thick, white wove paper
- Dimensions:
- Sheet: 11 × 8 1/4 inches (27.9 × 21 cm)
- Collection:
- Prints and Drawings
- Credit Line:
- Yale Center for British Art, Paul Mellon Collection
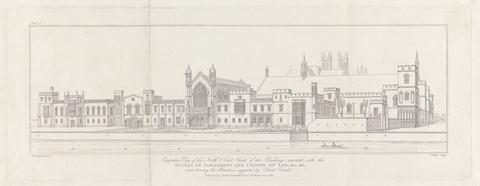
- Date:
- 1827
- Materials & Techniques:
- Line engraving on slightly textured, medium, white wove paper
- Dimensions:
- Sheet: 6 13/16 × 17 3/16 inches (17.3 × 43.7 cm)
- Collection:
- Prints and Drawings
- Credit Line:
- Yale Center for British Art, Paul Mellon Collection

- Date:
- 1827
- Materials & Techniques:
- Line engraving on smooth, medium, white wove paper
- Dimensions:
- Sheet: 5 × 15 9/16 inches (12.7 × 39.5 cm)
- Collection:
- Prints and Drawings
- Credit Line:
- Yale Center for British Art, Paul Mellon Collection

- Date:
- 1827
- Materials & Techniques:
- Line engraving on smooth, medium, white wove paper
- Dimensions:
- Sheet: 5 × 15 5/8 inches (12.7 × 39.7 cm)
- Collection:
- Prints and Drawings
- Credit Line:
- Yale Center for British Art, Paul Mellon Collection
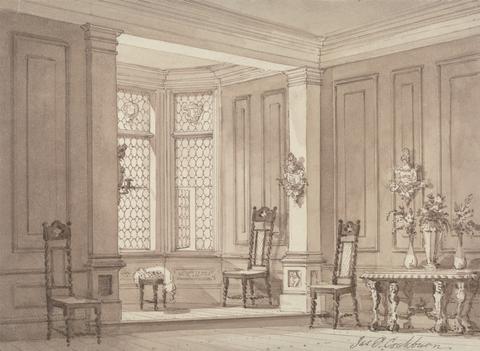
- Date:
- ca. 1832
- Materials & Techniques:
- Pen and brown ink, brown wash and graphite on moderately thick, slightly textured, beige wove paper
- Dimensions:
- Sheet: 6 1/8 × 8 3/8 inches (15.6 × 21.3 cm)
- Collection:
- Prints and Drawings
- Credit Line:
- Yale Center for British Art, Paul Mellon Collection
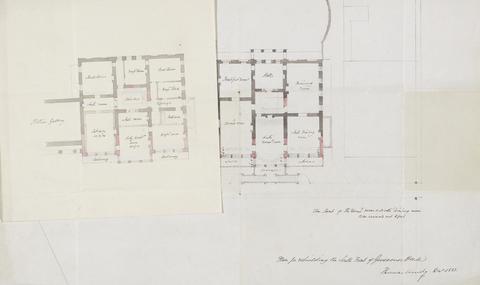
- Date:
- 1827
- Materials & Techniques:
- Watercolor with pen and black ink over graphite on slightly textured, moderately thick, cream wove paper
- Dimensions:
- Sheet: 20 3/4 × 28 7/8 inches (52.7 × 73.3 cm)
- Collection:
- Prints and Drawings
- Credit Line:
- Yale Center for British Art, Paul Mellon Collection
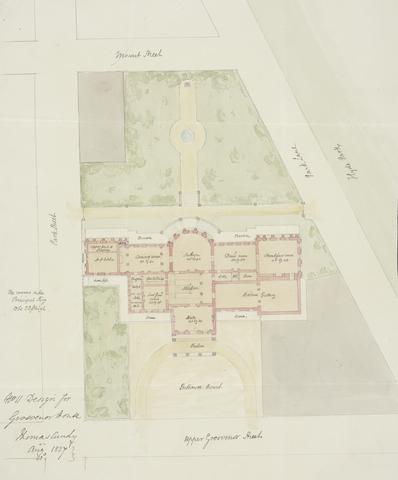
- Date:
- 1827
- Materials & Techniques:
- Graphite, pen and black ink and watercolor on slightly textured, moderately thick, cream wove paper
- Dimensions:
- Sheet: 12 × 9 7/8 inches (30.5 × 25.1 cm)
- Collection:
- Prints and Drawings
- Credit Line:
- Yale Center for British Art, Paul Mellon Collection

- Date:
- 1827
- Materials & Techniques:
- Graphite, pen and black ink and watercolor on slightly textured, moderately thick, cream wove paper
- Dimensions:
- Sheet: 12 13/16 × 11 5/8 inches (32.5 × 29.5 cm)
- Collection:
- Prints and Drawings
- Credit Line:
- Yale Center for British Art, Paul Mellon Collection
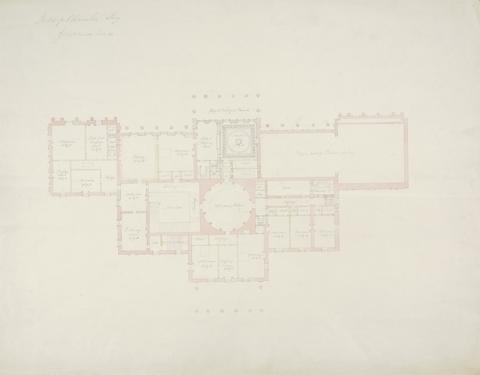
- Date:
- 1827
- Materials & Techniques:
- Graphite, pen and black ink and watercolor on slightly textured, moderately thick, cream wove paper
- Dimensions:
- Sheet: 18 5/8 × 24 inches (47.3 × 61 cm)
- Collection:
- Prints and Drawings
- Credit Line:
- Yale Center for British Art, Paul Mellon Collection
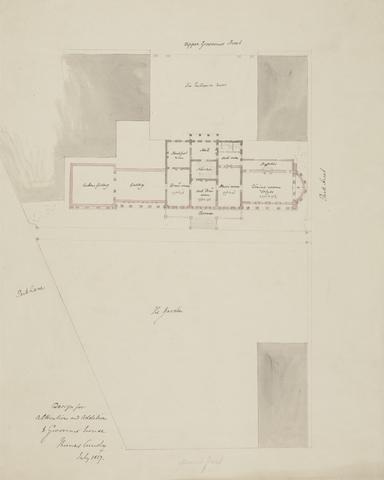
- Date:
- 1827
- Materials & Techniques:
- Graphite, pen and black ink and watercolor on slightly textured, moderately thick, cream wove paper
- Dimensions:
- Sheet: 21 1/8 × 16 7/8 inches (53.7 × 42.9 cm)
- Collection:
- Prints and Drawings
- Credit Line:
- Yale Center for British Art, Paul Mellon Collection
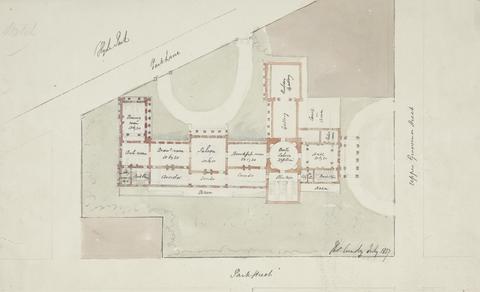
- Date:
- 1827
- Materials & Techniques:
- Graphite, pen and black ink and watercolor on slightly textured, moderately thick, white wove paper
- Dimensions:
- Sheet: 8 1/4 × 13 1/8 inches (21 × 33.3 cm)
- Collection:
- Prints and Drawings
- Credit Line:
- Yale Center for British Art, Paul Mellon Collection
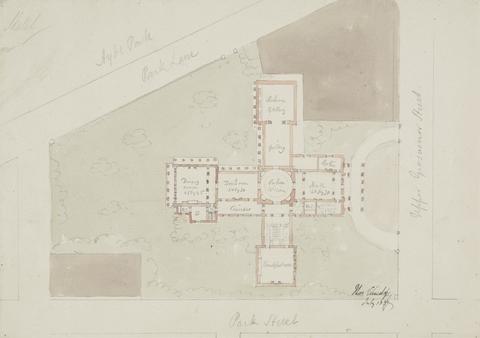
- Date:
- 1827
- Materials & Techniques:
- Graphite, pen and black ink and watercolor on slightly textured, moderately thick, grey wove paper
- Dimensions:
- Sheet: 8 5/16 × 11 3/4 inches (21.1 × 29.8 cm)
- Collection:
- Prints and Drawings
- Credit Line:
- Yale Center for British Art, Paul Mellon Collection
69. Florence

- Date:
- 1827
- Materials & Techniques:
- Line engraving, 3rd state on moderately thick, slightly textured, cream wove paper
- Dimensions:
- Sheet: 10 7/8 × 16 3/8 inches (27.6 × 41.6 cm)
- Collection:
- Prints and Drawings
- Credit Line:
- Yale Center for British Art, Paul Mellon Collection
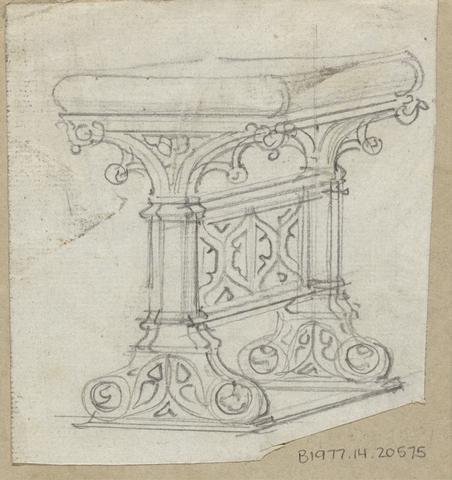
- Date:
- undated
- Materials & Techniques:
- Graphite on medium, moderately textured, cream laid paper
- Dimensions:
- Mount: 12 3/8 x 13 1/4 inches (31.4 x 33.7 cm)
- Collection:
- Prints and Drawings
- Credit Line:
- Yale Center for British Art, Paul Mellon Collection
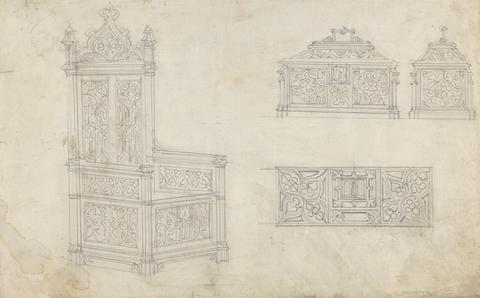
- Date:
- undated
- Materials & Techniques:
- Graphite on medium, slightly textured, cream laid paper
- Dimensions:
- Mount: 12 3/8 x 13 1/4 inches (31.4 x 33.7 cm)
- Collection:
- Prints and Drawings
- Credit Line:
- Yale Center for British Art, Paul Mellon Collection
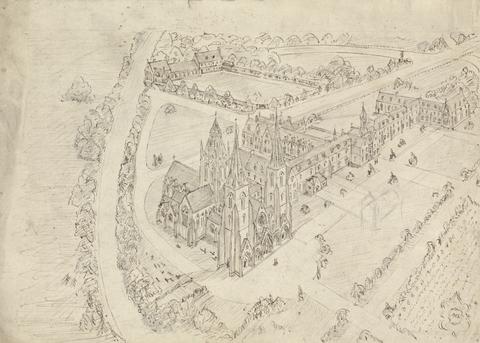
- Date:
- undated
- Materials & Techniques:
- Graphite, pen and brown ink, and pen and black ink on moderately thick, slightly textured, cream wove paper
- Dimensions:
- Sheet: 8 7/8 x 12 3/8 inches (22.5 x 31.4 cm)
- Collection:
- Prints and Drawings
- Credit Line:
- Yale Center for British Art, Paul Mellon Collection
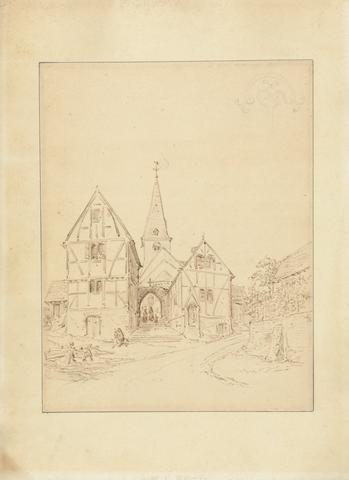
- Date:
- undated
- Materials & Techniques:
- Pen and brown ink and graphite on smooth, thin, cream wove paper
- Dimensions:
- Sheet: 7 3/4 × 6 inches (19.7 × 15.2 cm)
- Collection:
- Prints and Drawings
- Credit Line:
- Yale Center for British Art, Paul Mellon Collection
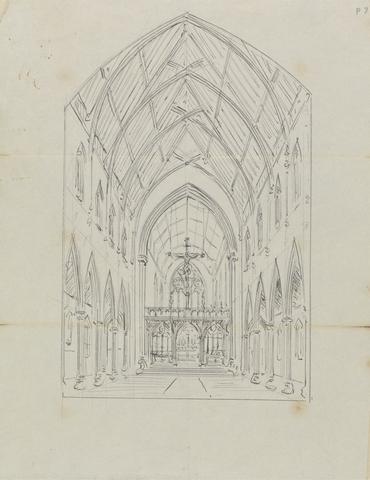
- Date:
- undated
- Materials & Techniques:
- Pen and gray ink and graphite on thin, smooth, cream wove paper
- Dimensions:
- Sheet: 9 3/4 x 7 3/4 inches (24.8 x 19.7 cm)
- Collection:
- Prints and Drawings
- Credit Line:
- Yale Center for British Art, Paul Mellon Collection
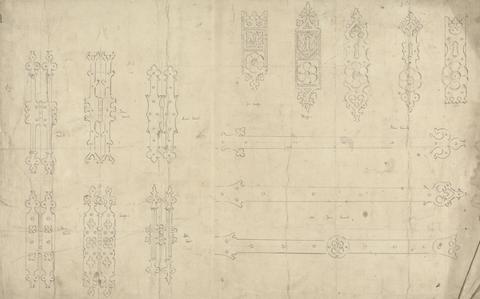
- Date:
- undated
- Materials & Techniques:
- Graphite and pen and black ink on medium, moderately textured, beige wove paper
- Dimensions:
- Sheet: 12 7/8 × 21 inches (32.7 × 53.3 cm)
- Collection:
- Prints and Drawings
- Credit Line:
- Yale Center for British Art, Paul Mellon Collection
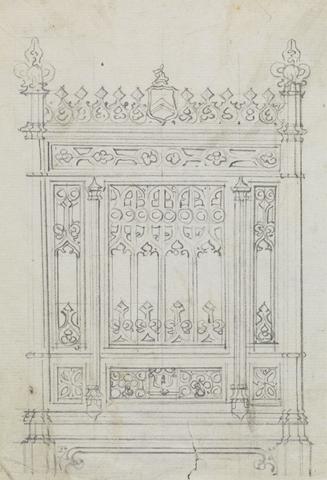
- Date:
- undated
- Materials & Techniques:
- Graphite on medium, slightly textured, white laid paper
- Dimensions:
- Sheet: 4 7/8 × 7 1/4 inches (12.4 × 18.4 cm)
- Collection:
- Prints and Drawings
- Credit Line:
- Yale Center for British Art, Paul Mellon Collection
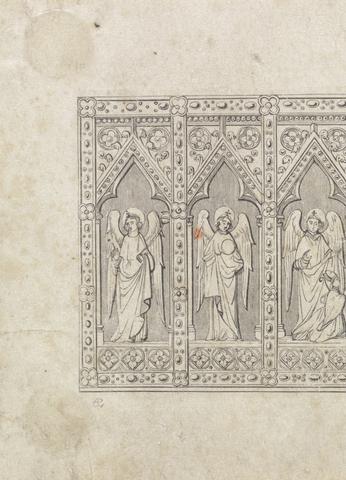
- Date:
- undated
- Materials & Techniques:
- Pen and black ink on medium, slightly textured, cream wove paper
- Dimensions:
- Sheet: 3 3/8 × 2 1/2 inches (8.6 × 6.4 cm)
- Collection:
- Prints and Drawings
- Credit Line:
- Yale Center for British Art, Paul Mellon Collection

- Date:
- undated
- Materials & Techniques:
- Watercolor on moderately thick, moderately textured, cream wove paper
- Dimensions:
- Sheet: 5 1/8 x 3 3/8 inches (13 x 8.6 cm)
- Collection:
- Prints and Drawings
- Credit Line:
- Yale Center for British Art, Paul Mellon Collection
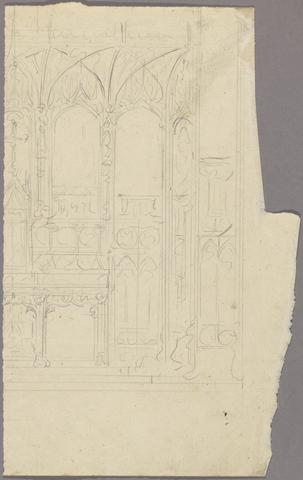
- Date:
- undated
- Materials & Techniques:
- Graphite on medium, slightly textured, cream wove paper
- Dimensions:
- Sheet: 9 5/8 × 6 1/8 inches (24.4 × 15.6 cm)
- Collection:
- Prints and Drawings
- Credit Line:
- Yale Center for British Art, Paul Mellon Collection
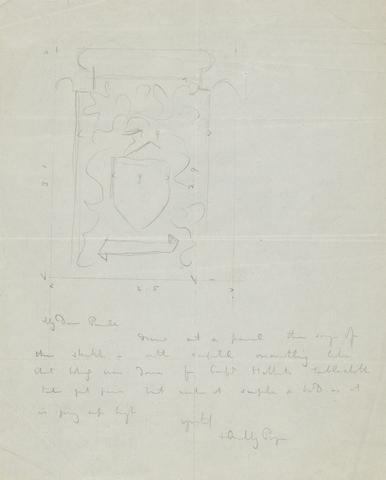
- Date:
- undated
- Materials & Techniques:
- Graphite on thin, smooth, blue wove paper
- Dimensions:
- Sheet: 9 3/4 x 8 inches (24.8 x 20.3 cm)
- Collection:
- Prints and Drawings
- Credit Line:
- Yale Center for British Art, Paul Mellon Collection

- Date:
- undated
- Materials & Techniques:
- Graphite on thin, smooth, blue wove paper
- Dimensions:
- Sheet: 9 7/8 × 15 3/8 inches (25.1 × 39.1 cm)
- Collection:
- Prints and Drawings
- Credit Line:
- Yale Center for British Art, Paul Mellon Collection
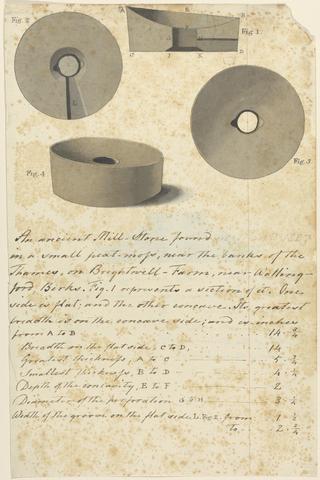
- Date:
- 1827
- Materials & Techniques:
- Watercolor, pen and brown ink on medium, slightly textured, cream laid paper
- Dimensions:
- Sheet: 11 3/4 × 7 5/8 inches (29.8 × 19.4 cm)
- Collection:
- Prints and Drawings
- Credit Line:
- Yale Center for British Art, Gift of Abel Cary Thomas, Yale BA 1905, transfer from the Yale University Library and the Yale University Art Gallery
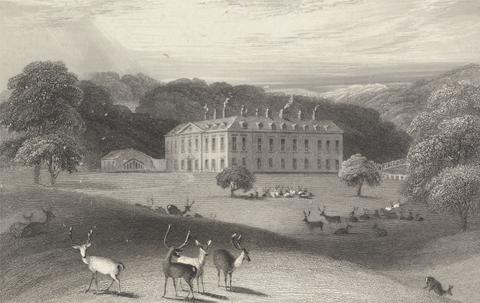
- Date:
- undated
- Materials & Techniques:
- Line engraving and etching on moderately thick, slightly textured, cream wove paper with cream chine collé
- Dimensions:
- Sheet: 8 x 10 1/2 inches (20.3 x 26.7 cm)
- Collection:
- Prints and Drawings
- Credit Line:
- Yale Center for British Art, Paul Mellon Collection
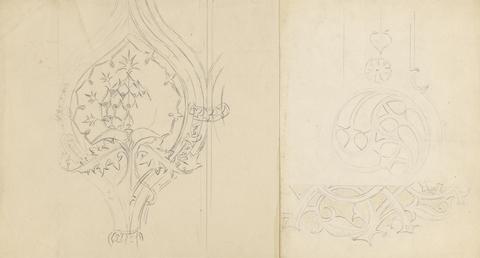
- Date:
- undated
- Materials & Techniques:
- Graphite, brown wash, and pen and brown ink on moderately thick, smooth, cream wove paper
- Dimensions:
- Sheet: 7 1/2 × 13 5/8 inches (19.1 × 34.6 cm)
- Collection:
- Prints and Drawings
- Credit Line:
- Yale Center for British Art, Paul Mellon Collection
85. Florence
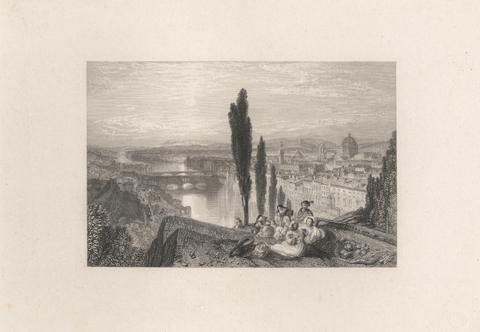
- Date:
- 1827
- Materials & Techniques:
- Line engraving, Engraver's Proof on medium, slightly textured, beige wove paper, with cream chine collé
- Dimensions:
- Sheet: 11 3/8 × 16 13/16 inches (28.9 × 42.7 cm)
- Collection:
- Prints and Drawings
- Credit Line:
- Yale Center for British Art, Paul Mellon Collection
86. Florence
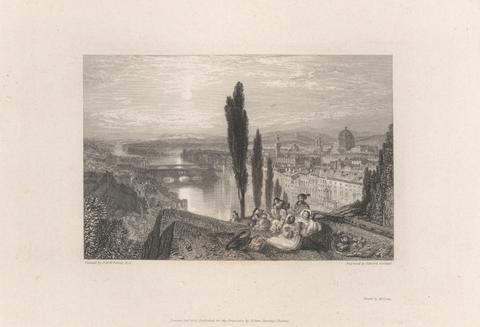
- Date:
- 1827
- Materials & Techniques:
- Line engraving, first published state on moderately thick, slightly textured, cream wove paper, with cream chine collé
- Dimensions:
- Sheet: 12 1/8 × 17 3/8 inches (30.8 × 44.1 cm)
- Collection:
- Prints and Drawings
- Credit Line:
- Yale Center for British Art, Paul Mellon Collection
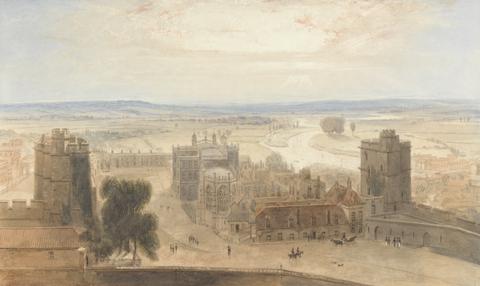
- Date:
- 1827
- Materials & Techniques:
- Watercolor, pen and brown ink, gouache, and graphite on moderately thick, slightly textured, cream wove paper
- Dimensions:
- Sheet: 12 5/16 × 20 5/16 inches (31.3 × 51.6 cm)
- Collection:
- Prints and Drawings
- Credit Line:
- Yale Center for British Art, Paul Mellon Collection
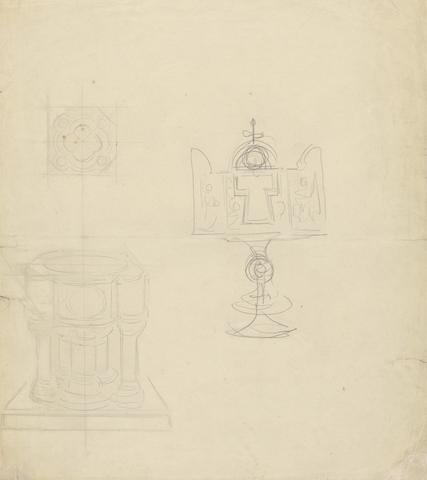
- Date:
- undated
- Materials & Techniques:
- Graphite on medium, smooth, cream wove paper
- Dimensions:
- Sheet: 13 x 11 3/4 inches (33 x 29.8 cm)
- Collection:
- Prints and Drawings
- Credit Line:
- Yale Center for British Art, Paul Mellon Collection
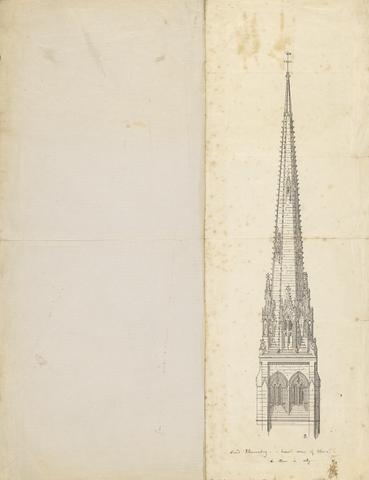
- Date:
- undated
- Materials & Techniques:
- Pen and black ink, with line engraving on medium, smooth, cream wove paper
- Dimensions:
- Sheet: 17 1/2 × 13 1/8 inches (44.5 × 33.3 cm)
- Collection:
- Prints and Drawings
- Credit Line:
- Yale Center for British Art, Paul Mellon Collection

- Date:
- undated
- Materials & Techniques:
- Pen and black ink on thin, slightly textured, cream wove paper mounted on moderately thick, slightly textured, cream wove paper
- Dimensions:
- Sheet: 5 1/8 x 12 inches (13 x 30.5 cm)
- Collection:
- Prints and Drawings
- Credit Line:
- Yale Center for British Art, Paul Mellon Collection
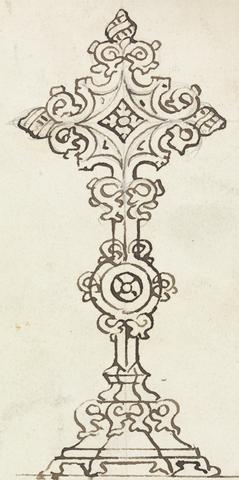
- Date:
- undated
- Materials & Techniques:
- Graphite and pen and brown ink on medium, slightly textured, cream wove paper
- Dimensions:
- Sheet: 5 1/2 × 2 7/8 inches (14 × 7.3 cm)
- Collection:
- Prints and Drawings
- Credit Line:
- Yale Center for British Art, Paul Mellon Collection
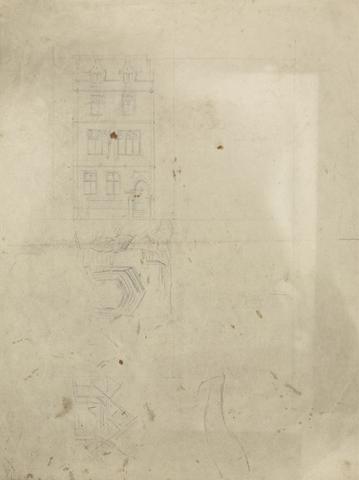
- Date:
- undated
- Materials & Techniques:
- Graphite on medium, smooth, cream wove paper
- Dimensions:
- Sheet: 12 1/8 × 9 3/4 inches (30.8 × 24.8 cm)
- Collection:
- Prints and Drawings
- Credit Line:
- Yale Center for British Art, Paul Mellon Collection

- Date:
- undated
- Materials & Techniques:
- Lithograph on medium, slightly textured, beige wove paper
- Dimensions:
- Sheet: 9 1/4 × 11 5/8 inches (23.5 × 29.5 cm)
- Collection:
- Prints and Drawings
- Credit Line:
- Yale Center for British Art, Paul Mellon Collection
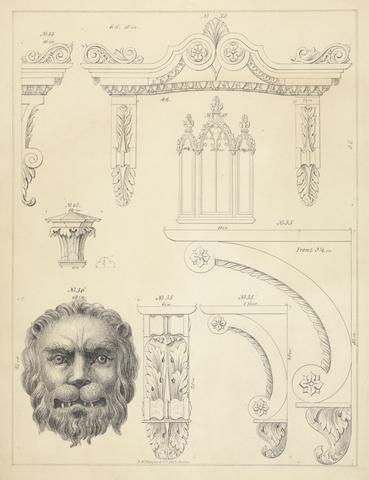
- Date:
- undated
- Materials & Techniques:
- Lithograph on medium, slightly textured, beige wove paper
- Dimensions:
- Sheet: 11 7/8 x 9 1/8 inches (30.2 x 23.2 cm)
- Collection:
- Prints and Drawings
- Credit Line:
- Yale Center for British Art, Paul Mellon Collection
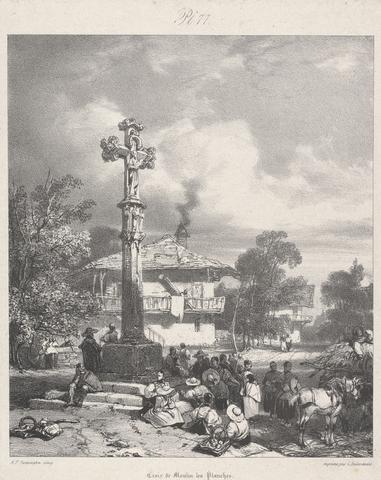
- Date:
- 1827
- Materials & Techniques:
- Lithograph on moderately thick, smooth, cream wove paper with cream chine collé
- Dimensions:
- Sheet: 13 1/8 x 10 1/2 inches (33.3 x 26.7 cm)
- Collection:
- Prints and Drawings
- Credit Line:
- Yale Center for British Art, Paul Mellon Collection
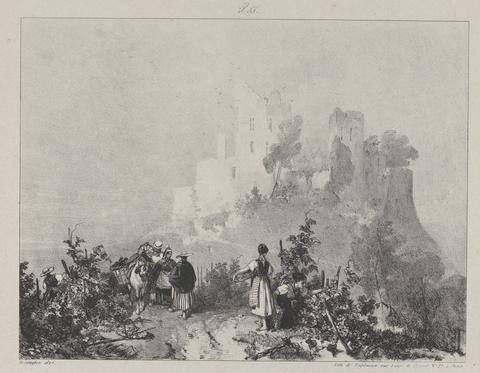
- Date:
- 1827
- Materials & Techniques:
- Lithograph on moderately thick, smooth, cream wove paper with gray chine collé
- Dimensions:
- Sheet: 13 5/16 x 18 1/8 inches (33.8 x 46.1 cm)
- Collection:
- Prints and Drawings
- Credit Line:
- Yale Center for British Art, Paul Mellon Collection
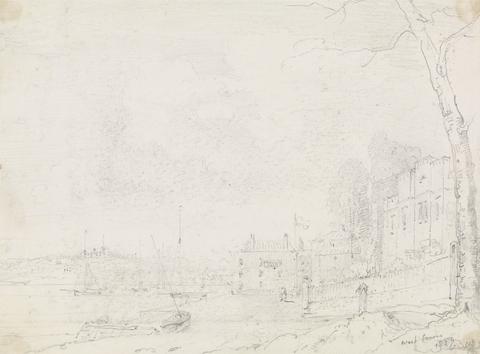
- Date:
- 1827
- Materials & Techniques:
- Graphite on medium, slightly textured, cream wove paper
- Dimensions:
- Sheet: 7 1/2 × 10 1/8 inches (19.1 × 25.7 cm)
- Collection:
- Prints and Drawings
- Credit Line:
- Yale Center for British Art, Paul Mellon Collection
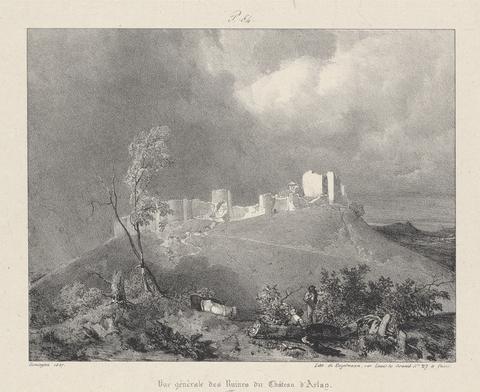
- Date:
- 1827
- Materials & Techniques:
- Lithograph on moderately thick, smooth, cream wove paper with cream chine collé
- Dimensions:
- Sheet: 18 11/16 x 13 7/16 inches (47.5 x 34.1 cm)
- Collection:
- Prints and Drawings
- Credit Line:
- Yale Center for British Art, Paul Mellon Collection
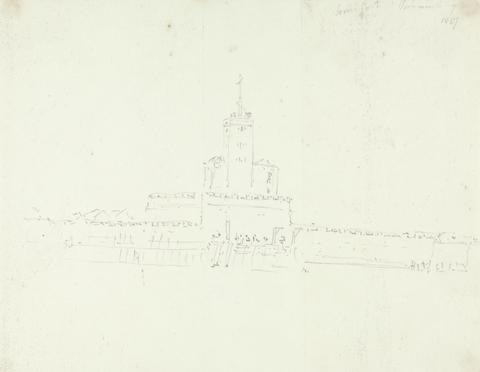
- Date:
- 1827
- Materials & Techniques:
- Graphite on medium, slightly textured, cream wove paper
- Dimensions:
- Sheet: 8 × 10 1/4 inches (20.3 × 26 cm)
- Collection:
- Prints and Drawings
- Credit Line:
- Yale Center for British Art, Paul Mellon Collection
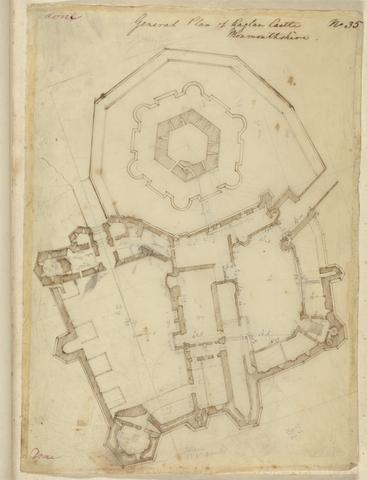
- Date:
- undated
- Materials & Techniques:
- Graphite and pen and brown ink on thin, smooth, cream tracing paper
- Dimensions:
- Sheet: 13 1/4 x 9 3/4 inches (33.7 x 24.8 cm)
- Collection:
- Prints and Drawings
- Credit Line:
- Yale Center for British Art, Paul Mellon Fund