Search Constraints
You searched for:
Associated Places Palace of Westminster
Remove constraint Associated Places: Palace of WestminsterSubject Terms survey
Remove constraint Subject Terms: surveySearch Results
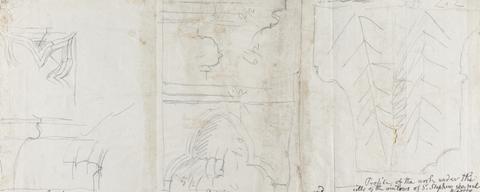
- Date:
- between 1790 and 1802
- Materials & Techniques:
- Graphite and pen and black ink on medium, slightly textured, cream wove paper
- Dimensions:
- Sheet: 10 7/16 × 25 3/8 inches (26.5 × 64.5 cm)
- Collection:
- Prints and Drawings
- Credit Line:
- Yale Center for British Art, Paul Mellon Collection

- Date:
- between 1806 and 1815
- Materials & Techniques:
- Graphite on medium, slightly textured, cream laid paper
- Dimensions:
- Sheet: 11 1/4 × 35 1/4 inches (28.6 × 89.5 cm)
- Collection:
- Prints and Drawings
- Credit Line:
- Yale Center for British Art, Paul Mellon Collection

- Date:
- between 1790 and 1802
- Materials & Techniques:
- Graphite on medium, moderately textured, cream laid paper
- Dimensions:
- Sheet: 5 1/8 × 17 3/8 inches (13 × 44.1 cm)
- Collection:
- Prints and Drawings
- Credit Line:
- Yale Center for British Art, Paul Mellon Collection
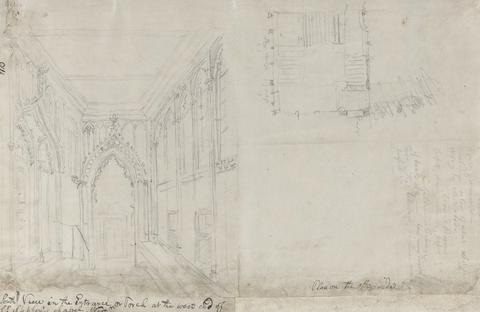
- Date:
- between 1790 and 1802
- Materials & Techniques:
- Graphite and pen and black ink on medium, slightly textured, cream laid paper
- Dimensions:
- Sheet: 8 11/16 × 13 inches (22 × 33 cm)
- Collection:
- Prints and Drawings
- Credit Line:
- Yale Center for British Art, Paul Mellon Collection
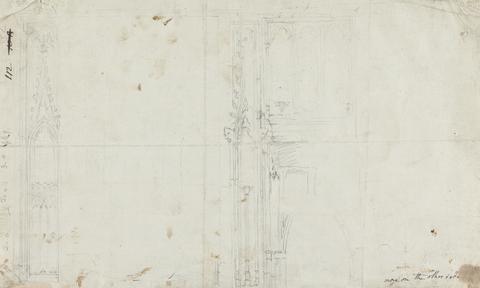
- Date:
- between 1790 and 1802
- Materials & Techniques:
- Graphite and pen and black ink on medium, slightly textured, cream laid paper
- Dimensions:
- Sheet: 8 3/8 × 13 inches (21.3 × 33 cm)
- Collection:
- Prints and Drawings
- Credit Line:
- Yale Center for British Art, Paul Mellon Collection

- Date:
- ca. 1801
- Materials & Techniques:
- Graphite on moderately thick, slightly textured, cream laid paper
- Dimensions:
- Sheet: 15 5/8 × 6 1/2 inches (39.7 × 16.5 cm)
- Collection:
- Prints and Drawings
- Credit Line:
- Yale Center for British Art, Paul Mellon Collection
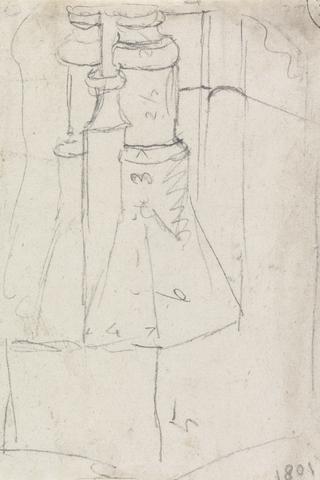
- Date:
- between 1790 and 1802
- Materials & Techniques:
- Graphite on medium, slightly textured, cream wove paper
- Dimensions:
- Sheet: 5 13/16 × 4 1/8 inches (14.8 × 10.5 cm)
- Collection:
- Prints and Drawings
- Credit Line:
- Yale Center for British Art, Paul Mellon Collection
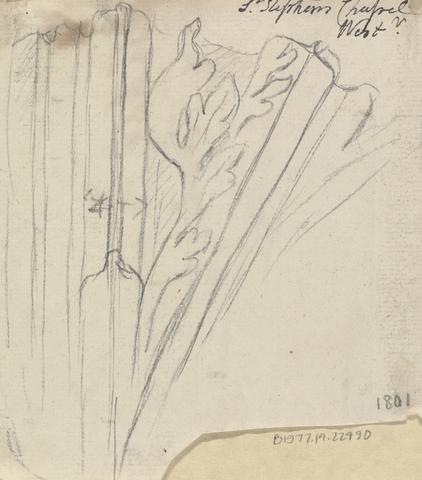
- Date:
- between 1790 and 1802
- Materials & Techniques:
- Graphite on medium, slightly textured, cream laid paper
- Dimensions:
- Sheet: 5 3/4 × 5 1/8 inches (14.6 × 13 cm)
- Collection:
- Prints and Drawings
- Credit Line:
- Yale Center for British Art, Paul Mellon Collection
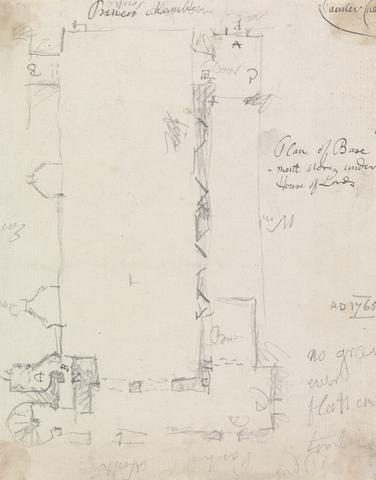
- Date:
- between 1800 and 1807
- Materials & Techniques:
- Graphite and pen and black ink on medium, moderately textured, cream laid paper
- Dimensions:
- Sheet: 7 7/8 × 6 5/16 inches (20 × 16 cm)
- Collection:
- Prints and Drawings
- Credit Line:
- Yale Center for British Art, Paul Mellon Collection

- Date:
- between 1800 and 1807
- Materials & Techniques:
- Graphite and pen and black ink on medium, moderately textured, cream laid paper
- Dimensions:
- Sheet: 7 3/8 × 5 1/4 inches (18.7 × 13.3 cm)
- Collection:
- Prints and Drawings
- Credit Line:
- Yale Center for British Art, Paul Mellon Collection
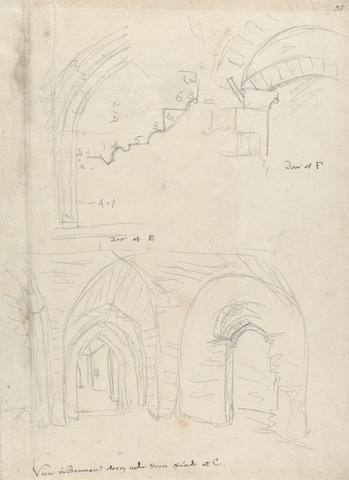
- Date:
- between 1800 and 1807
- Materials & Techniques:
- Graphite and pen and black ink on medium, slightly textured, cream wove paper
- Dimensions:
- Sheet: 14 1/2 × 10 5/8 inches (36.8 × 27 cm)
- Collection:
- Prints and Drawings
- Credit Line:
- Yale Center for British Art, Paul Mellon Collection
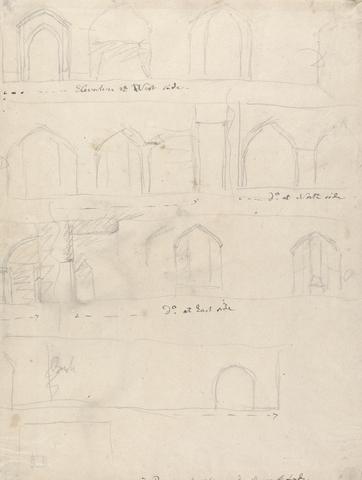
- Date:
- between 1800 and 1807
- Materials & Techniques:
- Graphite and pen and black ink on medium, slightly textured, cream wove paper
- Dimensions:
- Sheet: 14 1/4 × 10 1/2 inches (36.2 × 26.7 cm)
- Collection:
- Prints and Drawings
- Credit Line:
- Yale Center for British Art, Paul Mellon Collection
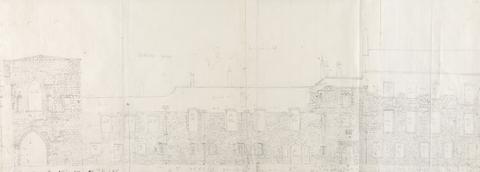
- Date:
- between 1806 and 1815
- Materials & Techniques:
- Graphite and pen and black ink on medium, slightly textured, cream laid paper
- Dimensions:
- Sheet: 11 9/16 × 31 1/8 inches (29.4 × 79.1 cm)
- Collection:
- Prints and Drawings
- Credit Line:
- Yale Center for British Art, Paul Mellon Collection
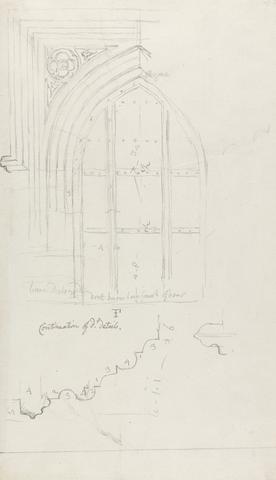
- Date:
- between 1806 and 1815
- Materials & Techniques:
- Graphite and pen and black ink on slightly textured, medium, white laid paper
- Dimensions:
- Sheet: 12 3/4 × 7 3/8 inches (32.4 × 18.7 cm)
- Collection:
- Prints and Drawings
- Credit Line:
- Yale Center for British Art, Paul Mellon Collection
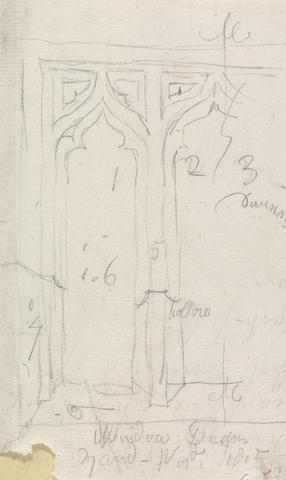
- Date:
- between 1806 and 1815
- Materials & Techniques:
- Graphite on slightly textured, medium, white laid paper
- Dimensions:
- Sheet: 6 1/2 × 3 3/4 inches (16.5 × 9.5 cm)
- Collection:
- Prints and Drawings
- Credit Line:
- Yale Center for British Art, Paul Mellon Collection

- Date:
- between 1806 and 1815
- Materials & Techniques:
- Graphite and pen and black ink on slightly textured, medium, white laid paper
- Dimensions:
- Sheet: 12 3/4 × 7 3/4 inches (32.4 × 19.7 cm)
- Collection:
- Prints and Drawings
- Credit Line:
- Yale Center for British Art, Paul Mellon Collection
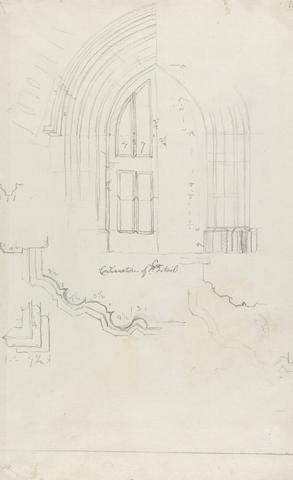
- Date:
- between 1806 and 1815
- Materials & Techniques:
- Graphite and pen and black ink on slightly textured, medium, white laid paper
- Collection:
- Prints and Drawings
- Credit Line:
- Yale Center for British Art, Paul Mellon Collection
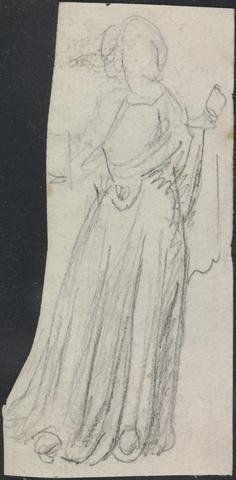
- Date:
- ca. 1793
- Materials & Techniques:
- Graphite on slightly textured, medium, white laid paper
- Dimensions:
- Sheet: 4 3/16 × 2 1/16 inches (10.6 × 5.2 cm)
- Collection:
- Prints and Drawings
- Credit Line:
- Yale Center for British Art, Paul Mellon Collection
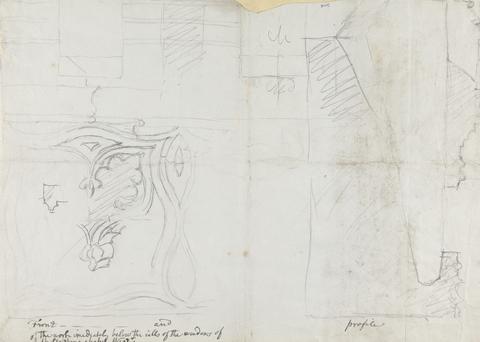
- Date:
- between 1790 and 1802
- Materials & Techniques:
- Graphite and pen and black ink on medium, slightly textured, cream wove paper
- Dimensions:
- Sheet: 14 3/4 × 20 1/4 inches (37.5 × 51.4 cm)
- Collection:
- Prints and Drawings
- Credit Line:
- Yale Center for British Art, Paul Mellon Collection
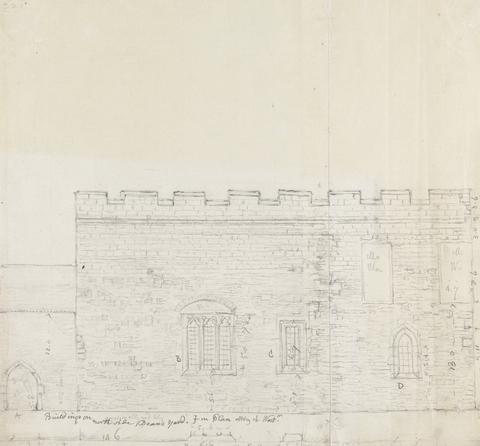
- Date:
- between 1806 and 1815
- Materials & Techniques:
- Graphite and pen and black ink on slightly textured, medium, white laid paper
- Dimensions:
- Sheet: 10 1/4 × 11 inches (26 × 27.9 cm)
- Collection:
- Prints and Drawings
- Credit Line:
- Yale Center for British Art, Paul Mellon Collection

- Date:
- between 1806 and 1815
- Materials & Techniques:
- Graphite and pen and black ink on slightly textured, medium, white laid paper
- Dimensions:
- Sheet: 12 3/4 × 7 7/8 inches (32.4 × 20 cm)
- Collection:
- Prints and Drawings
- Credit Line:
- Yale Center for British Art, Paul Mellon Collection