Search Constraints
You searched for:
Credit Line Yale Center for British Art, Paul Mellon Collection
Remove constraint Credit Line: Yale Center for British Art, Paul Mellon CollectionDate 1771
Remove constraint Date: 1771Associated Places Ireland
Remove constraint Associated Places: IrelandSearch Results
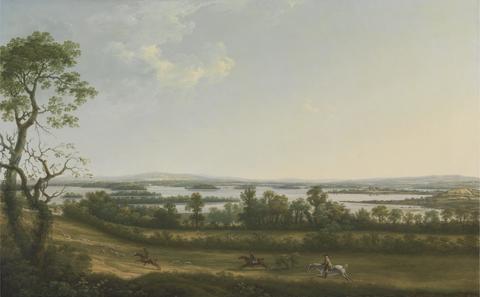
- Date:
- 1771
- Materials & Techniques:
- Oil on canvas
- Dimensions:
- 22 1/2 x 36 inches (57.2 x 91.4 cm)
- Collection:
- Paintings and Sculpture
- Credit Line:
- Yale Center for British Art, Paul Mellon Collection
- On View:
- Not on view
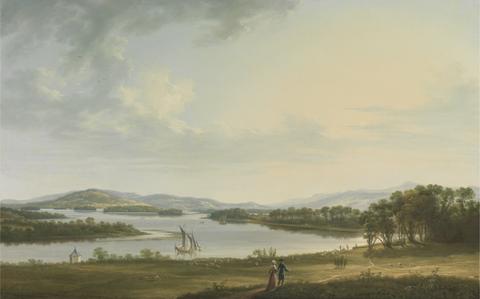
- Date:
- 1771
- Materials & Techniques:
- Oil on canvas
- Dimensions:
- 22 1/2 x 36 inches (57.2 x 91.4 cm)
- Collection:
- Paintings and Sculpture
- Credit Line:
- Yale Center for British Art, Paul Mellon Collection
- On View:
- Not on view

- Date:
- 1771
- Materials & Techniques:
- Pen and black ink with gray wash and graphite on moderately thick, moderately textured, beige laid paper
- Dimensions:
- Sheet: 14 9/16 x 25 9/16 inches (37 x 65 cm)
- Collection:
- Prints and Drawings
- Credit Line:
- Yale Center for British Art, Paul Mellon Collection
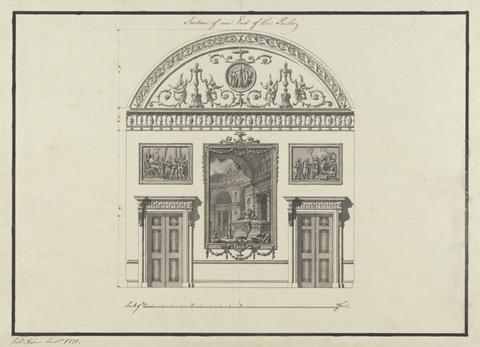
- Date:
- 1771
- Materials & Techniques:
- Pen and black ink with gray wash on moderately thick, slightly textured, cream laid paper
- Dimensions:
- Sheet: 14 1/2 x 20 inches (36.8 x 50.8 cm)
- Collection:
- Prints and Drawings
- Credit Line:
- Yale Center for British Art, Paul Mellon Collection
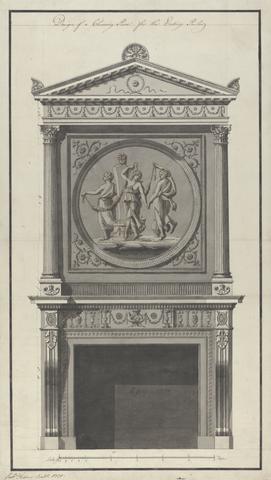
- Date:
- 1771
- Materials & Techniques:
- Pen and black and brown ink, gray wash and graphite on moderately thick, slightly textured, white laid paper
- Dimensions:
- Sheet: 25 11/16 x 14 9/16 inches (65.2 x 37 cm)
- Collection:
- Prints and Drawings
- Credit Line:
- Yale Center for British Art, Paul Mellon Collection
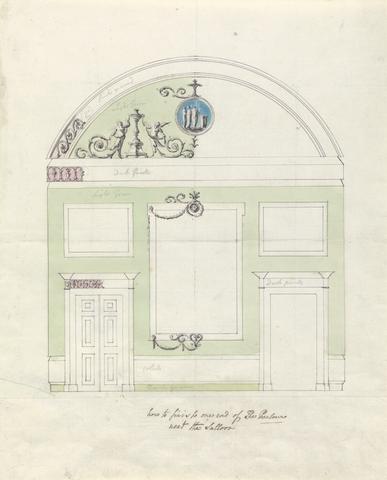
- Date:
- between 1771 and 1775
- Materials & Techniques:
- Graphite, pen and black ink and watercolor on medium, slightly textured, cream laid paper
- Dimensions:
- Sheet: 15 1/2 x 12 1/2 inches (39.4 x 31.8 cm)
- Collection:
- Prints and Drawings
- Credit Line:
- Yale Center for British Art, Paul Mellon Collection
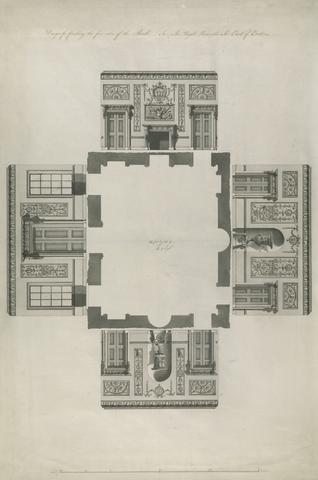
- Date:
- between 1771 and 1775
- Materials & Techniques:
- Pen with black ink and gray wash over graphite on moderately thick, moderately textured, cream laid paper mounted on canvas
- Dimensions:
- Sheet: 36 1/8 x 23 15/16 inches (91.8 x 60.8 cm)
- Collection:
- Prints and Drawings
- Credit Line:
- Yale Center for British Art, Paul Mellon Collection
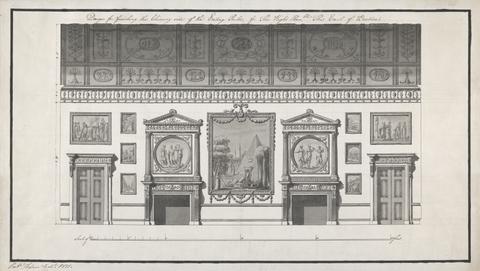
- Date:
- 1771
- Materials & Techniques:
- Pen and black ink with gray wash and graphite on medium, slightly textured, cream laid paper
- Dimensions:
- Sheet: 14 1/2 × 25 5/8 inches (36.8 × 65.1 cm)
- Collection:
- Prints and Drawings
- Credit Line:
- Yale Center for British Art, Paul Mellon Collection
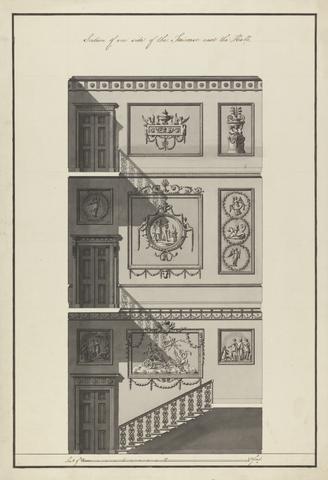
- Date:
- 1771 or 1772
- Materials & Techniques:
- Graphite, gray wash, pen and black and brown ink on moderately thick, slightly textured, cream laid paper
- Dimensions:
- Sheet: 21 1/4 x 14 1/2 inches (54 x 36.8 cm)
- Collection:
- Prints and Drawings
- Credit Line:
- Yale Center for British Art, Paul Mellon Collection
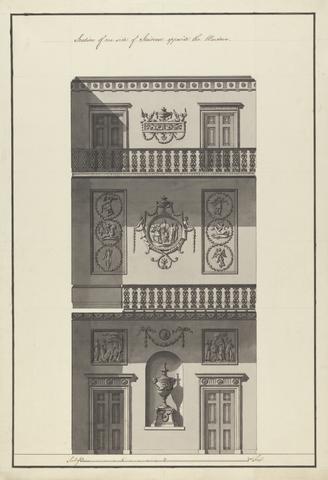
- Date:
- between 1771 and 1775
- Materials & Techniques:
- Graphite, gray wash, pen and black and brown ink on moderately thick, slightly textured, cream laid paper
- Dimensions:
- Sheet: 21 1/4 x 14 5/8 inches (54 x 37.1 cm)
- Collection:
- Prints and Drawings
- Credit Line:
- Yale Center for British Art, Paul Mellon Collection
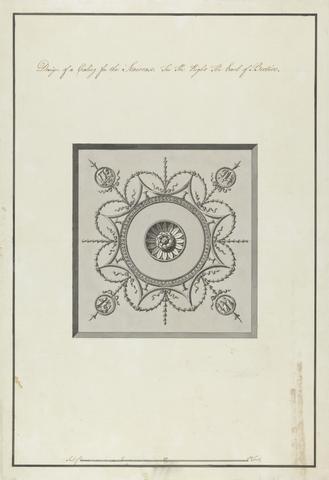
- Date:
- between 1771 and 1775
- Materials & Techniques:
- Graphite, gray wash, pen and black and brown ink on medium, slightly textured, cream laid paper
- Dimensions:
- Sheet: 21 1/4 x 14 5/8 inches (54 x 37.1 cm)
- Collection:
- Prints and Drawings
- Credit Line:
- Yale Center for British Art, Paul Mellon Collection
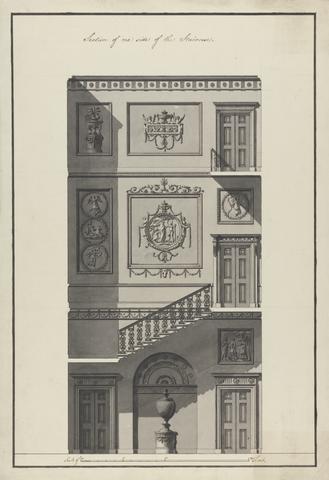
- Date:
- between 1771 and 1775
- Materials & Techniques:
- Graphite, gray wash, pen and black and brown ink on medium, slightly textured, cream laid paper
- Dimensions:
- Sheet: 21 1/4 x 14 5/8 inches (54 x 37.1 cm)
- Collection:
- Prints and Drawings
- Credit Line:
- Yale Center for British Art, Paul Mellon Collection
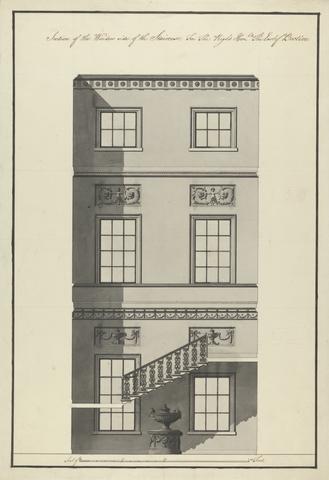
- Date:
- between 1771 and 1775
- Materials & Techniques:
- Graphite, gray wash, pen and black and brown ink on moderately thick, slightly textured, cream laid paper
- Dimensions:
- Sheet: 21 1/4 x 14 1/2 inches (54 x 36.8 cm)
- Collection:
- Prints and Drawings
- Credit Line:
- Yale Center for British Art, Paul Mellon Collection
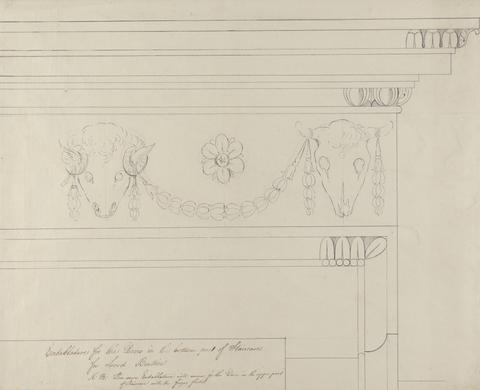
- Date:
- between 1771 and 1775
- Materials & Techniques:
- Pen and black and brown ink over graphite on moderately thick, moderately textured, cream laid paper mounted on canvas
- Dimensions:
- Sheet: 21 1/8 x 25 15/16 inches (53.6 x 65.9 cm)
- Collection:
- Prints and Drawings
- Credit Line:
- Yale Center for British Art, Paul Mellon Collection
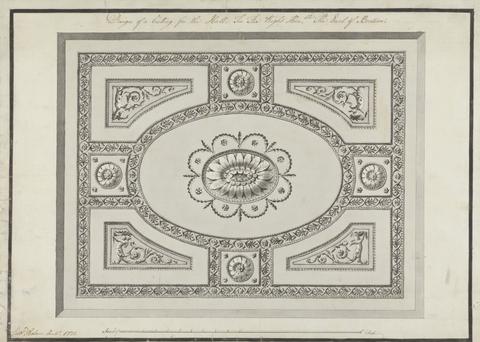
- Date:
- 1771
- Materials & Techniques:
- Pen and black and brown ink with gray wash on medium, slightly textured, cream laid paper
- Dimensions:
- Sheet: 14 3/8 x 20 inches (36.5 x 50.8 cm)
- Collection:
- Prints and Drawings
- Credit Line:
- Yale Center for British Art, Paul Mellon Collection

- Date:
- between 1771 and 1775
- Materials & Techniques:
- Graphite, pen and black ink and watercolor on medium, slightly textured, cream laid paper
- Dimensions:
- Sheet: 12 3/8 x 15 1/2 inches (31.4 x 39.4 cm)
- Collection:
- Prints and Drawings
- Credit Line:
- Yale Center for British Art, Paul Mellon Collection
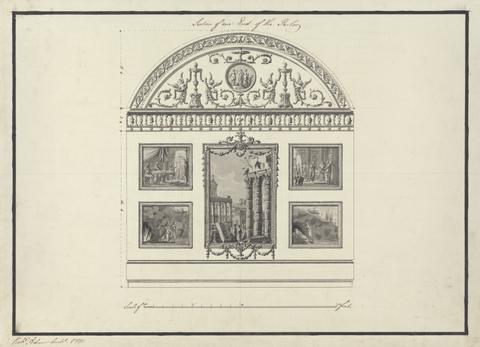
- Date:
- 1771
- Materials & Techniques:
- Pen and black ink with gray wash on medium, slightly textured, cream laid paper
- Dimensions:
- Sheet: 14 1/2 x 20 inches (36.8 x 50.8 cm)
- Collection:
- Prints and Drawings
- Credit Line:
- Yale Center for British Art, Paul Mellon Collection
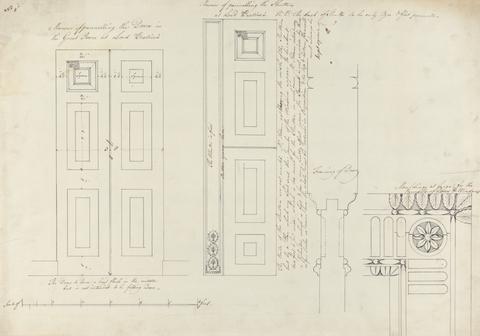
- Date:
- between 1771 and 1775
- Materials & Techniques:
- Pen and black and brown ink, graphite on moderately thick, slightly textured, cream laid paper
- Dimensions:
- Sheet: 14 3/4 x 20 13/16 inches (37.4 x 52.9 cm)
- Collection:
- Prints and Drawings
- Credit Line:
- Yale Center for British Art, Paul Mellon Collection