Search Constraints
You searched for:
Credit Line Yale Center for British Art, Paul Mellon Collection
Remove constraint Credit Line: Yale Center for British Art, Paul Mellon CollectionImage Available Available
Remove constraint Image Available: AvailableSearch Results
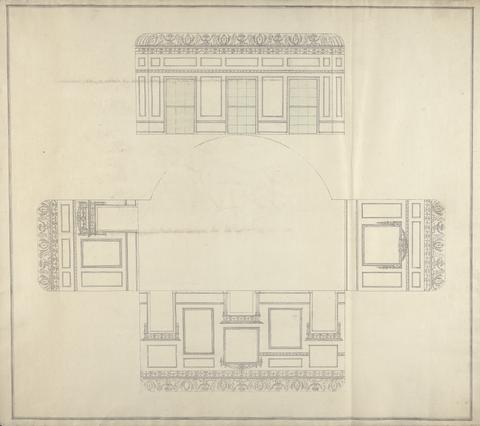
- Date:
- between 1780 and 1790
- Materials & Techniques:
- Pen and black ink and green and gray washes on slightly textured, moderately thick, cream wove paper
- Dimensions:
- Sheet: 30 × 26 7/16 inches (76.2 × 67.2 cm)
- Collection:
- Prints and Drawings
- Credit Line:
- Yale Center for British Art, Paul Mellon Collection
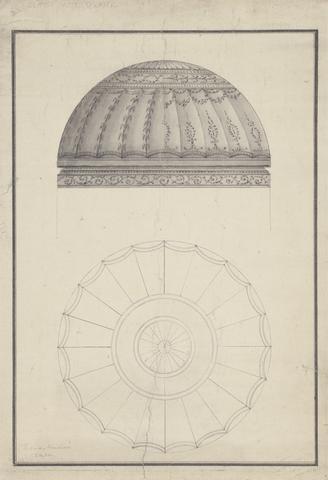
- Date:
- ca. 1780-1790
- Materials & Techniques:
- Pen and black ink, gray wash, and graphite on smooth, medium, cream laid paper
- Dimensions:
- Sheet: 13 11/16 × 9 5/8 inches (34.8 × 24.4 cm)
- Collection:
- Prints and Drawings
- Credit Line:
- Yale Center for British Art, Paul Mellon Collection
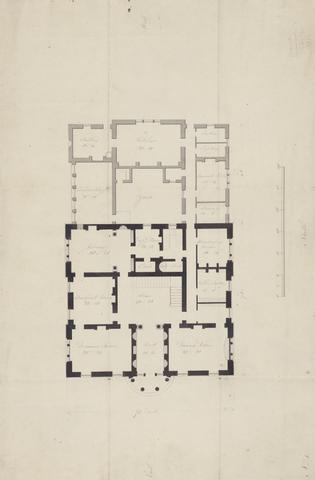
- Date:
- undated
- Materials & Techniques:
- Gray and green wash with pen and black ink over graphite; gray wash with pen and black ink over graphite on slightly textured, medium, cream wove paper
- Dimensions:
- Sheet: 7 × 8 inches (17.8 × 20.3 cm)
- Collection:
- Prints and Drawings
- Credit Line:
- Yale Center for British Art, Paul Mellon Collection
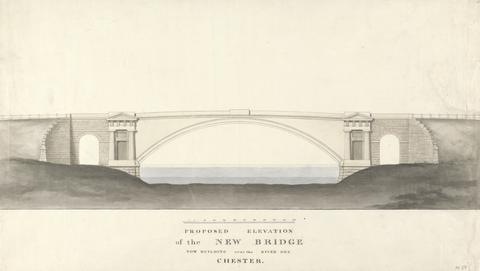
- Date:
- ca. 1825
- Materials & Techniques:
- Pen and black ink, gray wash, and gouache on moderately thick, slightly textured, white wove paper
- Dimensions:
- Sheet: 13 5/8 x 24 inches (34.6 x 61 cm)
- Collection:
- Prints and Drawings
- Credit Line:
- Yale Center for British Art, Paul Mellon Collection
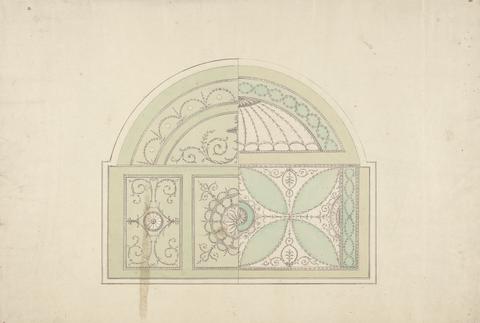
- Date:
- ca. 1780-1790
- Materials & Techniques:
- Watercolor, pen and black ink on slightly textured, moderately thick, cream laid paper
- Dimensions:
- Sheet: 21 5/8 × 14 7/8 inches (54.9 × 37.8 cm)
- Collection:
- Prints and Drawings
- Credit Line:
- Yale Center for British Art, Paul Mellon Collection
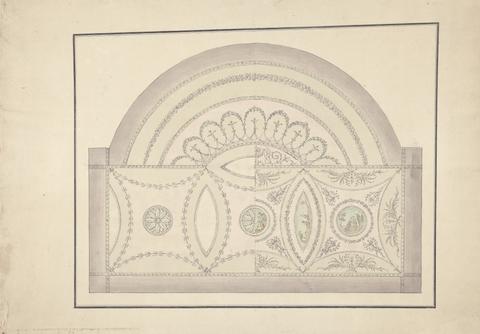
- Date:
- ca. 1780-1790
- Materials & Techniques:
- Watercolor, pen and black ink on slightly textured, moderately thick, cream wove paper
- Dimensions:
- Sheet: 21 3/8 × 14 3/4 inches (54.3 × 37.5 cm)
- Collection:
- Prints and Drawings
- Credit Line:
- Yale Center for British Art, Paul Mellon Collection
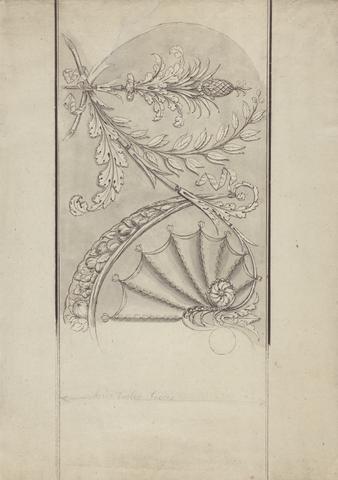
- Date:
- ca. 1780-1790
- Materials & Techniques:
- Pen and brown ink, gray wash on textured, moderately thick, beige laid paper
- Dimensions:
- Sheet: 21 5/16 × 15 1/4 inches (54.1 × 38.7 cm)
- Collection:
- Prints and Drawings
- Credit Line:
- Yale Center for British Art, Paul Mellon Collection
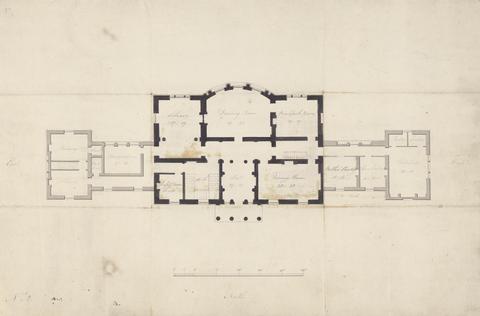
- Date:
- undated
- Materials & Techniques:
- Gray and green wash with pen and black ink over graphite; gray wash with pen and black ink over graphite on slightly textured, medium, cream wove paper
- Dimensions:
- Sheet: 7 × 8 inches (17.8 × 20.3 cm)
- Collection:
- Prints and Drawings
- Credit Line:
- Yale Center for British Art, Paul Mellon Collection