Search Constraints
You searched for:
Credit Line Yale Center for British Art, Paul Mellon Fund
Remove constraint Credit Line: Yale Center for British Art, Paul Mellon FundSearch Results
3401. Untitled
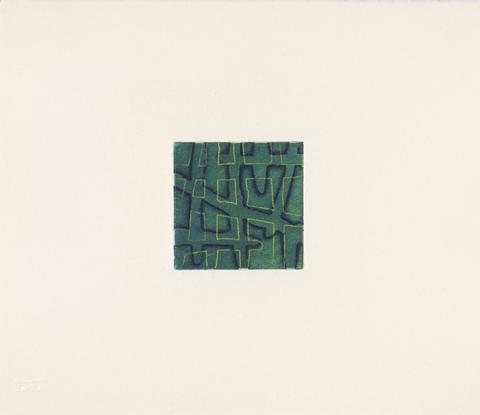
- Date:
- 1979
- Materials & Techniques:
- Color-printed etching, aquatint, and open-bite; artist's proof on moderately thick, moderately textured, white wove paper
- Dimensions:
- Sheet: 11 × 9 5/8 inches (27.9 × 24.4 cm)
- Collection:
- Prints and Drawings
- Credit Line:
- Yale Center for British Art, Paul Mellon Fund

- Date:
- between 1820 and 1830
- Materials & Techniques:
- Watercolor and gouache on thick, slightly textured, cream wove paper
- Dimensions:
- Sheet: 15 7/8 × 22 3/4 inches (40.3 × 57.8 cm)
- Collection:
- Prints and Drawings
- Credit Line:
- Yale Center for British Art, Paul Mellon Fund
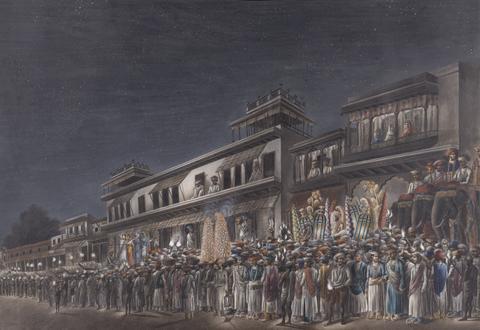
- Date:
- between 1810 and 1840
- Materials & Techniques:
- Watercolor and gouache on thick, slightly textured, cream wove paper
- Dimensions:
- Sheet: 15 3/4 × 22 3/4 inches (40 × 57.8 cm)
- Collection:
- Prints and Drawings
- Credit Line:
- Yale Center for British Art, Paul Mellon Fund
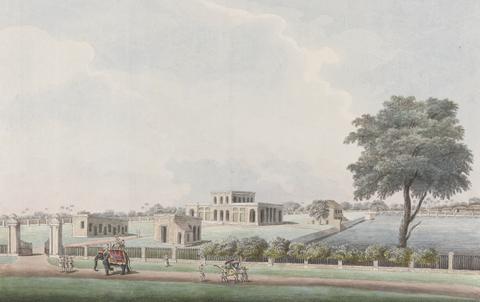
- Date:
- between 1795 and 1810
- Materials & Techniques:
- Watercolor, graphite, and pen and black ink on moderately thick, slightly textured, cream laid paper
- Dimensions:
- Image: 12 3/4 × 20 1/4 inches (32.4 × 51.4 cm)
- Collection:
- Prints and Drawings
- Credit Line:
- Yale Center for British Art, Paul Mellon Fund
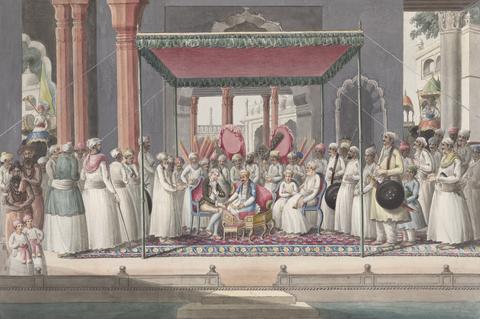
- Date:
- between 1795 and 1810
- Materials & Techniques:
- Watercolor on moderately thick, slightly textured, cream laid paper
- Dimensions:
- Image: 14 1/8 × 21 inches (35.9 × 53.3 cm)
- Collection:
- Prints and Drawings
- Credit Line:
- Yale Center for British Art, Paul Mellon Fund
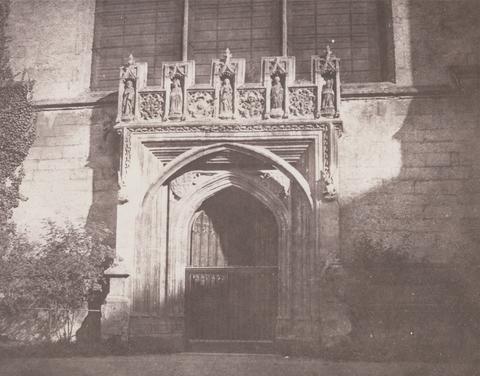
- Date:
- 1843
- Materials & Techniques:
- Salted paper print from a paper negative on thin, smooth, cream wove paper
- Dimensions:
- Sheet: 7 1/4 × 9 inches (18.4 × 22.9 cm)
- Collection:
- Prints and Drawings
- Credit Line:
- Yale Center for British Art, Paul Mellon Fund
3407. You Stole My Look!
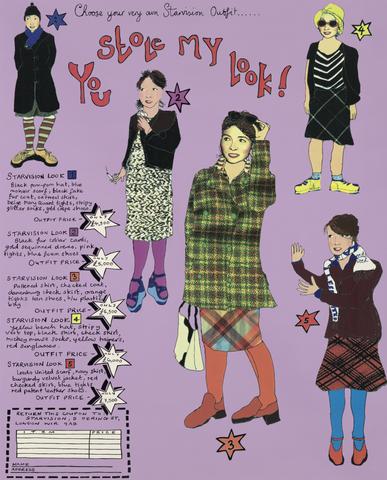
- Date:
- 1997
- Materials & Techniques:
- Screen print on 300gsm Somerset Satin, white wove paper
- Dimensions:
- Sheet: 35 × 28 3/8 inches (88.9 × 72.1 cm)
- Collection:
- Prints and Drawings
- Credit Line:
- Yale Center for British Art, Paul Mellon Fund
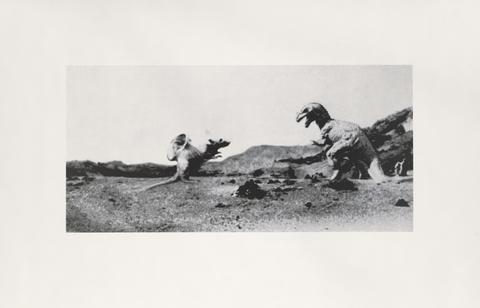
- Date:
- 1997
- Materials & Techniques:
- Screen print on 300gsm Somerset Satin, white wove paper
- Dimensions:
- Sheet: 22 3/8 × 34 3/4 inches (56.8 × 88.3 cm)
- Collection:
- Prints and Drawings
- Credit Line:
- Yale Center for British Art, Paul Mellon Fund
3409. Untitled
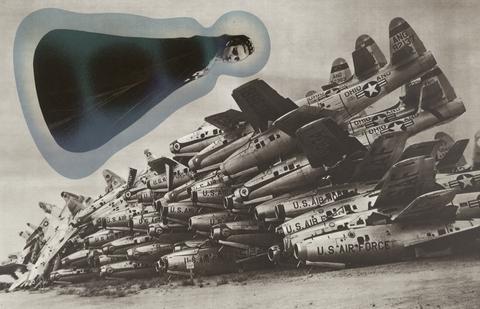
- Date:
- 1997
- Materials & Techniques:
- Screen print on 300gsm Somerset Satin white wove paper
- Dimensions:
- Sheet: 22 3/4 × 35 inches (57.8 × 88.9 cm)
- Collection:
- Prints and Drawings
- Credit Line:
- Yale Center for British Art, Paul Mellon Fund
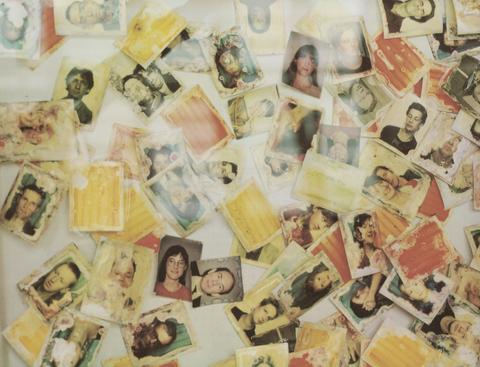
- Date:
- 1997
- Materials & Techniques:
- Screen print on 300gsm Somerset Satin white wove paper
- Dimensions:
- Sheet: 26 3/4 × 34 7/8 inches (67.9 × 88.6 cm)
- Collection:
- Prints and Drawings
- Credit Line:
- Yale Center for British Art, Paul Mellon Fund
3411. Stage
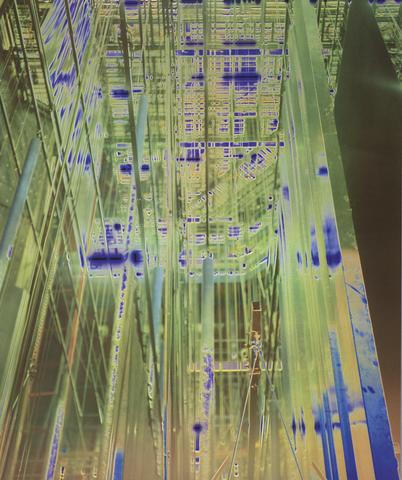
- Date:
- 1997
- Materials & Techniques:
- Screen print on 300gsm Somerset Satin white wove paper
- Dimensions:
- Sheet: 29 1/8 × 35 inches (74 × 88.9 cm)
- Collection:
- Prints and Drawings
- Credit Line:
- Yale Center for British Art, Paul Mellon Fund
3412. The Garden
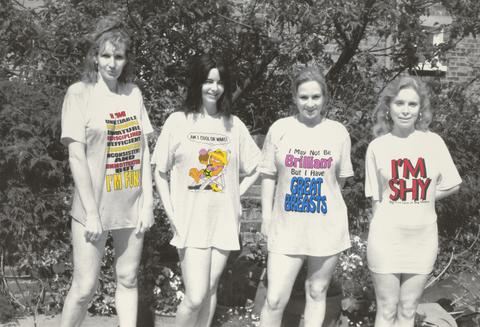
- Date:
- 1997
- Materials & Techniques:
- Screen print on 300gsm Somerset Satin white wove paper
- Dimensions:
- Sheet: 24 x 35in. (61 x 88.9cm)
- Collection:
- Prints and Drawings
- Credit Line:
- Yale Center for British Art, Paul Mellon Fund
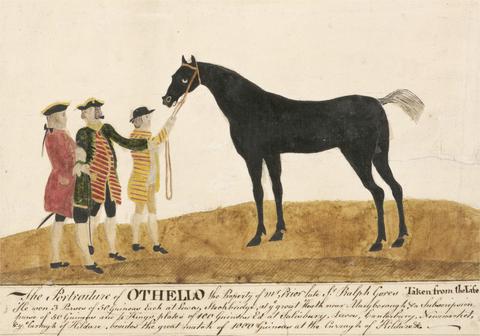
- Date:
- undated
- Materials & Techniques:
- Watercolor, pen and black ink and graphite on medium, slightly textured, cream laid paper
- Dimensions:
- Sheet: 7 5/8 × 10 3/4 inches (19.4 × 27.3 cm)
- Collection:
- Prints and Drawings
- Credit Line:
- Yale Center for British Art, Paul Mellon Fund

- Date:
- undated
- Materials & Techniques:
- Graphite, brown wash, pen and brown ink on slightly textured, medium, cream wove paper
- Dimensions:
- Sheet: 20 3/8 × 14 1/4 inches (51.8 × 36.2 cm)
- Collection:
- Prints and Drawings
- Credit Line:
- Yale Center for British Art, Paul Mellon Fund
3415. Study of a Boy
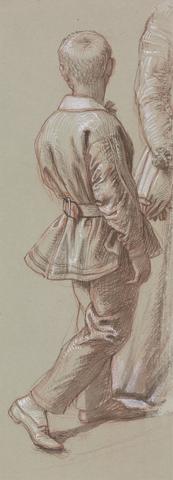
- Date:
- undated
- Materials & Techniques:
- Pen and brown ink, gouache, and red chalk on medium, slightly textured, brown wove paper
- Dimensions:
- Sheet: 9 3/4 × 3 5/8 inches (24.8 × 9.2 cm)
- Collection:
- Prints and Drawings
- Credit Line:
- Yale Center for British Art, Paul Mellon Fund
3416. Crossing the Brook

- Date:
- 1842
- Materials & Techniques:
- Etching and engraving, with graphite and chine collé; touched engraver's proof on moderately thick, slightly textured, cream wove paper
- Dimensions:
- Sheet: 19 × 15 1/2 inches (48.3 × 39.3 cm)
- Collection:
- Prints and Drawings
- Credit Line:
- Yale Center for British Art, Paul Mellon Fund
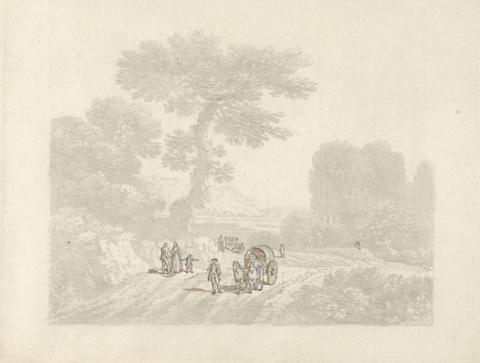
- Date:
- undated
- Materials & Techniques:
- Etching counterproof with graphite and brown ink on thin, slightly textured, cream laid paper
- Dimensions:
- Sheet: 7 3/8 × 9 3/4 inches (18.7 × 24.8 cm)
- Collection:
- Prints and Drawings
- Credit Line:
- Yale Center for British Art, Paul Mellon Fund

- Date:
- undated
- Materials & Techniques:
- Etching counterproof with graphite on thin, slightly textured, cream laid paper
- Dimensions:
- Sheet: 7 1/2 × 9 3/4 inches (19.1 × 24.8 cm)
- Collection:
- Prints and Drawings
- Credit Line:
- Yale Center for British Art, Paul Mellon Fund
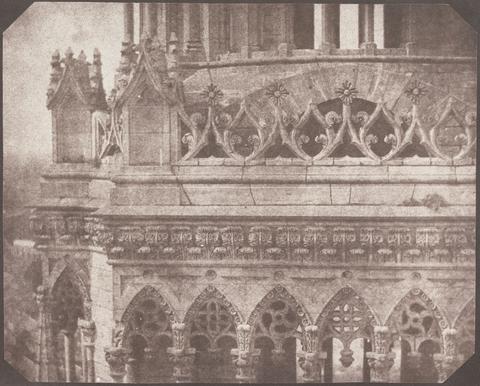
- Date:
- 1843
- Materials & Techniques:
- Salted paper print from a paper negative on thin, smooth, cream wove paper
- Dimensions:
- Sheet: 6 7/16 × 8 1/16 inches (16.4 × 20.4 cm)
- Collection:
- Prints and Drawings
- Credit Line:
- Yale Center for British Art, Paul Mellon Fund
3420. Oak Tree in Winter
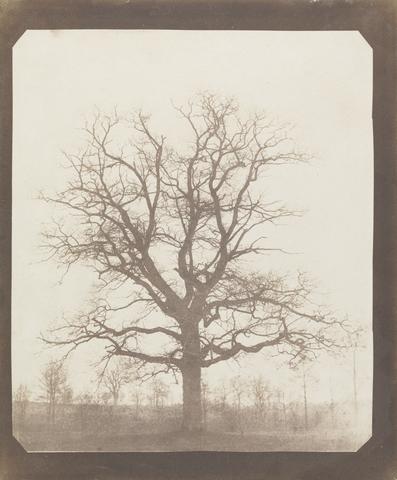
- Date:
- 1842 to 1843
- Materials & Techniques:
- Salted paper print from a paper negative on thin, smooth, cream wove paper
- Dimensions:
- Sheet: 7 3/4 × 8 5/8 inches (19.7 × 21.9 cm)
- Collection:
- Prints and Drawings
- Credit Line:
- Yale Center for British Art, Paul Mellon Fund
3421. Reflected Trees, Lacock
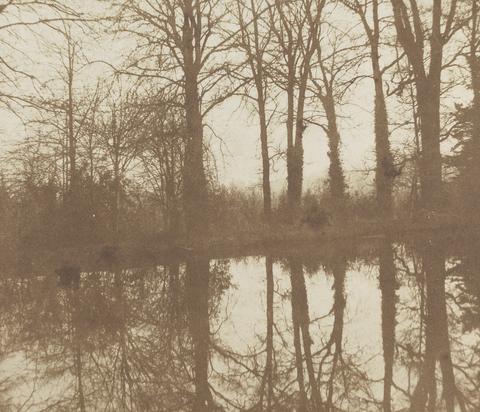
- Date:
- 1841 to 1842
- Materials & Techniques:
- Salted paper print from paper negative on thin, smooth, cream wove paper
- Dimensions:
- Sheet: 7 3/4 × 9 3/4 inches (19.7 × 24.8 cm)
- Collection:
- Prints and Drawings
- Credit Line:
- Yale Center for British Art, Paul Mellon Fund
3422. Articles of Glass

- Date:
- ca. 1843
- Materials & Techniques:
- Salted paper print from a paper negative on thin, smooth, cream wove paper
- Dimensions:
- Sheet: 5 × 6 inches (12.7 × 15.2 cm)
- Collection:
- Prints and Drawings
- Credit Line:
- Yale Center for British Art, Paul Mellon Fund
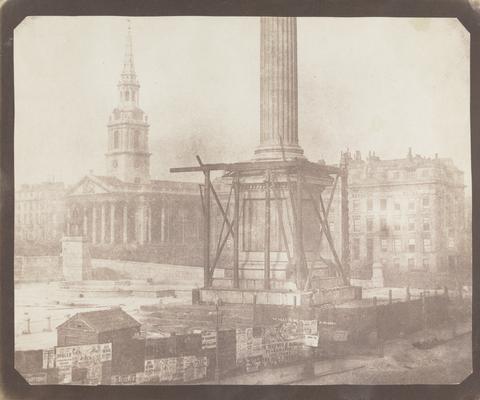
- Date:
- ca. 1843
- Materials & Techniques:
- Salted paper print from a paper negative on thin, smooth, cream wove paper
- Dimensions:
- Sheet: 6 3/4 × 8 1/4 inches (17.1 × 21 cm)
- Collection:
- Prints and Drawings
- Credit Line:
- Yale Center for British Art, Paul Mellon Fund
3424. Bust of Patroclus
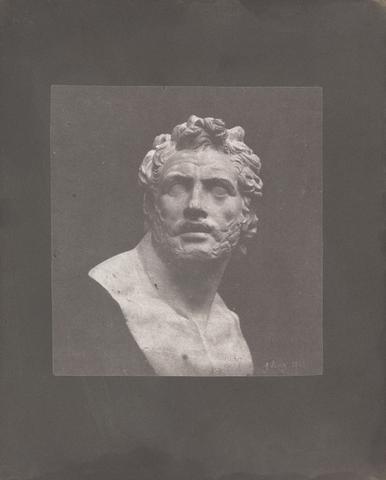
- Date:
- 1843
- Materials & Techniques:
- Salted paper print from a paper negative on thin, smooth, cream wove paper
- Dimensions:
- Sheet: 5 1/2 × 5 inches (14 × 12.7 cm)
- Collection:
- Prints and Drawings
- Credit Line:
- Yale Center for British Art, Paul Mellon Fund
3425. Miss Matilda Rigby
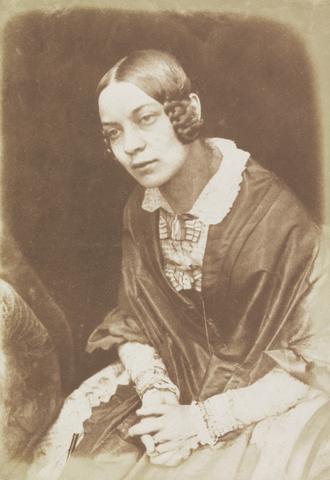
- Date:
- ca. 1845
- Materials & Techniques:
- Salted paper print from a paper negative on thin, smooth, cream wove paper
- Dimensions:
- Sheet: 8 1/4 × 5 13/16 inches (21 × 14.7 cm)
- Collection:
- Prints and Drawings
- Credit Line:
- Yale Center for British Art, Paul Mellon Fund
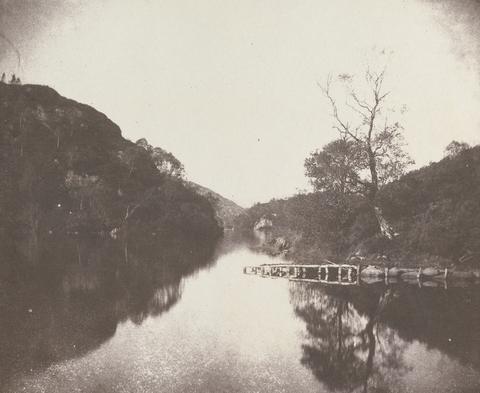
- Date:
- ca. 1844
- Materials & Techniques:
- Salted paper print from a paper negative on thin, smooth, cream wove paper
- Dimensions:
- Sheet: 6 3/4 × 8 1/4 inches (17.1 × 21 cm)
- Collection:
- Prints and Drawings
- Credit Line:
- Yale Center for British Art, Paul Mellon Fund

- Date:
- 1845
- Materials & Techniques:
- Daguerreotype, quarter plate on polished silver in period gilt frame passe-partout
- Dimensions:
- Image: 2 3/8 × 3 1/4 inches (6 × 8.3 cm)
- Collection:
- Prints and Drawings
- Credit Line:
- Yale Center for British Art, Paul Mellon Fund
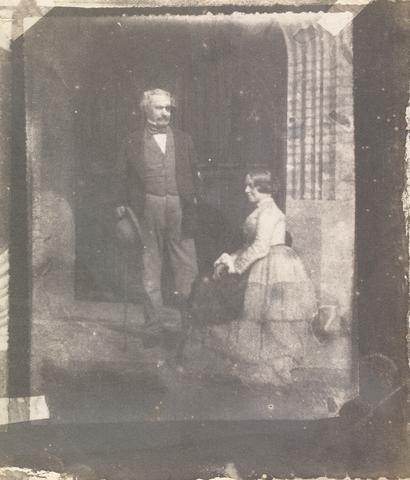
- Date:
- between 1845 and 1850
- Materials & Techniques:
- Salted paper print from a paper negative on thin, smooth, cream wove paper
- Dimensions:
- Sheet: 5 1/8 × 4 1/2 inches (13 × 11.4 cm)
- Collection:
- Prints and Drawings
- Credit Line:
- Yale Center for British Art, Paul Mellon Fund
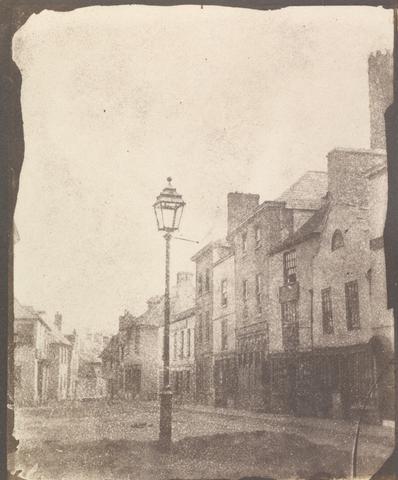
- Date:
- between 1845 and 1850
- Materials & Techniques:
- Salted paper print from a paper negative on thin, smooth, cream wove paper
- Dimensions:
- Sheet: 4 1/2 × 3 3/4 inches (11.4 × 9.5 cm)
- Collection:
- Prints and Drawings
- Credit Line:
- Yale Center for British Art, Paul Mellon Fund
3430. Bay of Baia
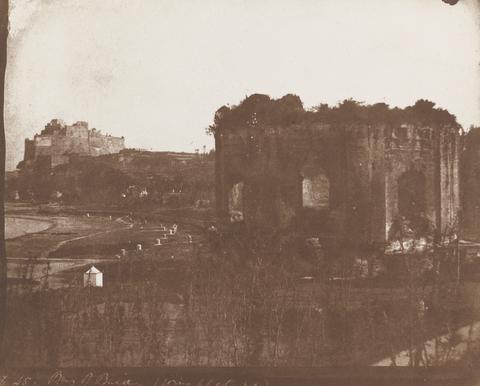
- Date:
- 1846
- Materials & Techniques:
- Salted paper print from a paper negative on thin, smooth, cream wove paper
- Dimensions:
- Sheet: 7 3/8 × 9 inches (18.7 × 22.9 cm)
- Collection:
- Prints and Drawings
- Credit Line:
- Yale Center for British Art, Paul Mellon Fund
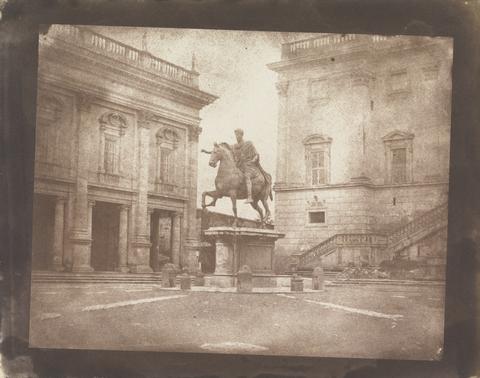
- Date:
- 1846
- Materials & Techniques:
- Salted paper print from a paper negative on thin, smooth, cream wove paper
- Dimensions:
- Sheet: 7 3/4 × 9 3/4 inches (19.7 × 24.8 cm)
- Collection:
- Prints and Drawings
- Credit Line:
- Yale Center for British Art, Paul Mellon Fund
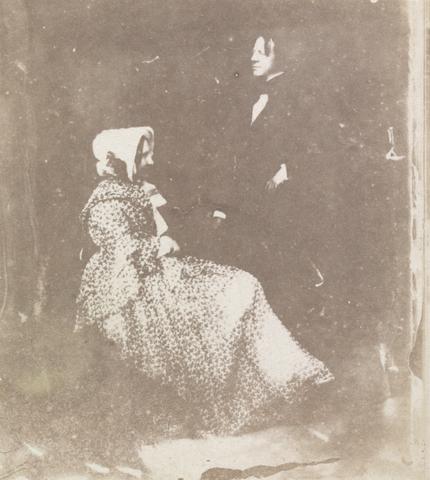
- Date:
- ca. 1850
- Materials & Techniques:
- Salted paper print from a wet collodion negative on thin, smooth, cream wove paper
- Dimensions:
- Sheet: 3 1/4 × 3 inches (8.3 × 7.6 cm)
- Collection:
- Prints and Drawings
- Credit Line:
- Yale Center for British Art, Paul Mellon Fund
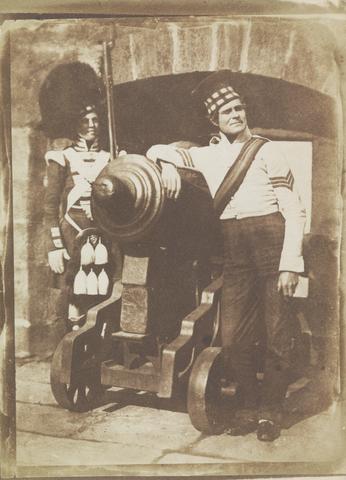
- Date:
- 1846
- Materials & Techniques:
- Salted paper print from a paper negative on thin, smooth, cream wove paper
- Dimensions:
- Sheet: 7 15/16 × 6 3/8 inches (20.1 × 16.2 cm)
- Collection:
- Prints and Drawings
- Credit Line:
- Yale Center for British Art, Paul Mellon Fund
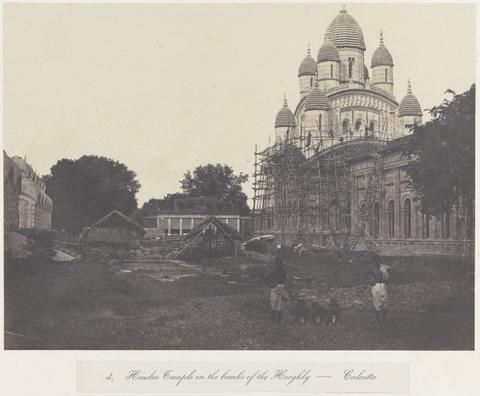
- Date:
- ca. 1850
- Materials & Techniques:
- Salted paper print from a paper negative on thin, smooth, cream wove paper
- Dimensions:
- Sheet: 6 1/2 × 8 13/16 inches (16.5 × 22.4 cm)
- Collection:
- Prints and Drawings
- Credit Line:
- Yale Center for British Art, Paul Mellon Fund
3435. Zoe Thompson
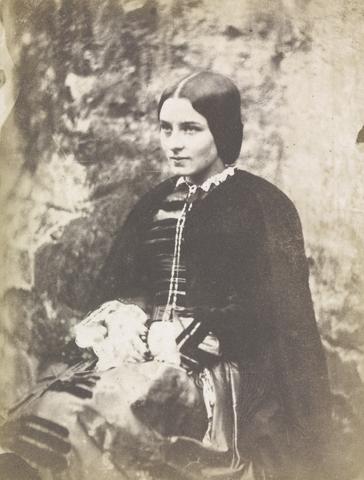
- Date:
- ca. 1850
- Materials & Techniques:
- Salted paper print from a mica negative on thin, smooth, cream wove paper
- Dimensions:
- Sheet: 5 1/2 × 4 3/4 inches (14 × 12.1 cm)
- Collection:
- Prints and Drawings
- Credit Line:
- Yale Center for British Art, Paul Mellon Fund
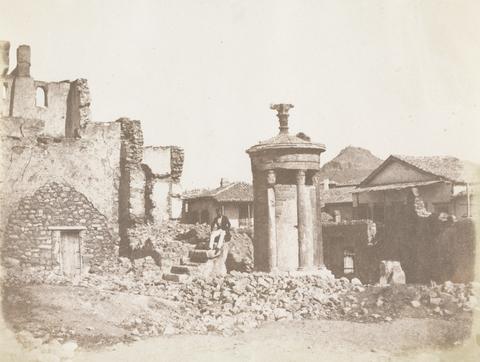
- Date:
- ca. 1848
- Materials & Techniques:
- Salted paper print from a paper negative on thin, smooth, cream wove paper
- Dimensions:
- Sheet: 6 1/2 × 8 1/2 inches (16.5 × 21.6 cm)
- Collection:
- Prints and Drawings
- Credit Line:
- Yale Center for British Art, Paul Mellon Fund
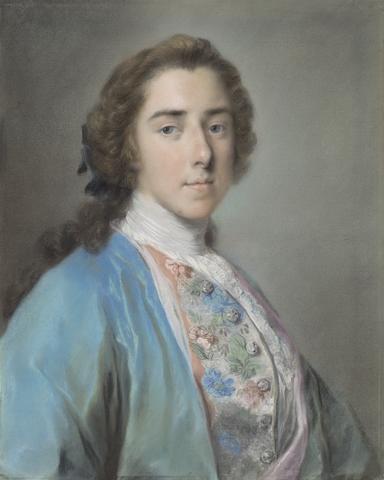
- Date:
- 1741
- Materials & Techniques:
- Pastel on slightly textured, blue laid paper stretched on linen canvas
- Dimensions:
- Frame: 28 1/2 × 23 3/8 × 1 7/8 inches (72.4 × 59.4 × 4.8 cm)
- Collection:
- Prints and Drawings
- Credit Line:
- Yale Center for British Art, Paul Mellon Fund
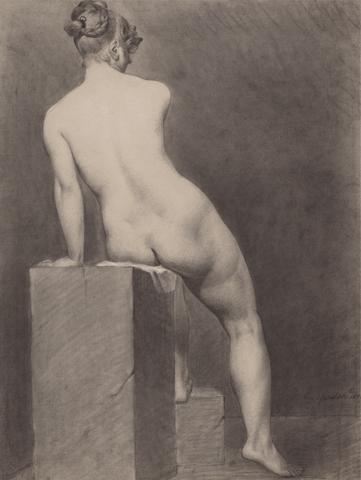
- Date:
- 1820
- Materials & Techniques:
- Black chalk and white chalk on moderately thick, slightly textured, cream laid paper
- Dimensions:
- Sheet: 23 1/2 × 17 5/8 inches (59.7 × 44.7 cm)
- Collection:
- Prints and Drawings
- Credit Line:
- Yale Center for British Art, Paul Mellon Fund
3439. Robert, Duke of Normandy
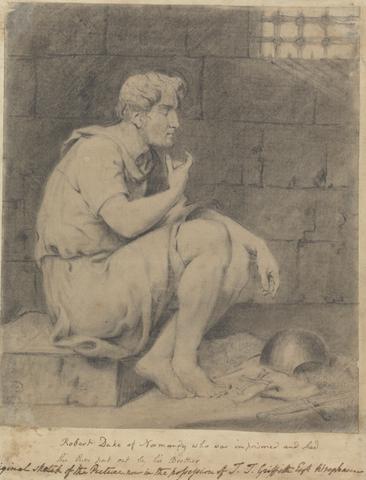
- Date:
- 1779
- Materials & Techniques:
- Black chalk with stumping and graphite on thin, smooth, beige wove paper
- Dimensions:
- Sheet: 9 x 7 5/8 inches (22.9 x 19.4 cm)
- Collection:
- Prints and Drawings
- Credit Line:
- Yale Center for British Art, Paul Mellon Fund

- Date:
- ca. 1805
- Materials & Techniques:
- Graphite and black chalk on medium, slightly textured, cream wove paper
- Dimensions:
- Sheet: 9 5/8 × 7 3/4 inches (24.4 × 19.7 cm)
- Collection:
- Prints and Drawings
- Credit Line:
- Yale Center for British Art, Paul Mellon Fund
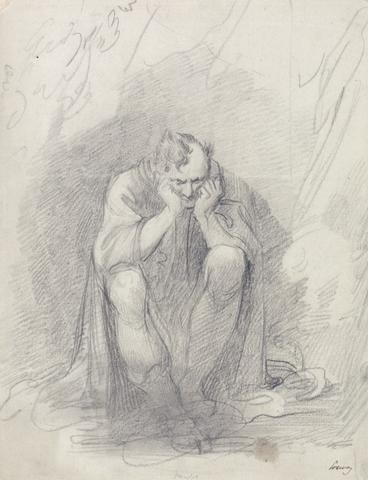
- Date:
- ca. 1805
- Materials & Techniques:
- Graphite and black chalk on medium, slightly textured, cream wove paper
- Dimensions:
- Sheet: 9 5/8 × 7 7/16 inches (24.5 × 18.9 cm)
- Collection:
- Prints and Drawings
- Credit Line:
- Yale Center for British Art, Paul Mellon Fund
3442. Study for 'Elijah'
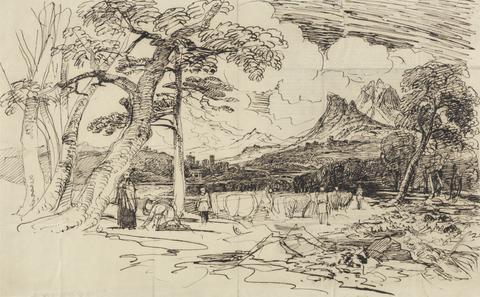
- Date:
- 1828
- Materials & Techniques:
- Pen and brown ink on medium, slightly textured, cream laid paper
- Dimensions:
- Sheet: 9 7/8 x 16 inches (25.1 x 40.6 cm)
- Collection:
- Prints and Drawings
- Credit Line:
- Yale Center for British Art, Paul Mellon Fund
3443. Hamlet and the Ghost
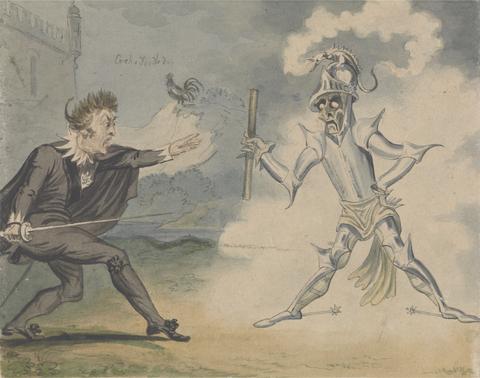
- Date:
- ca. 1825
- Materials & Techniques:
- Watercolor with black ink and graphite on moderately thick, slightly textured, beige wove paper
- Dimensions:
- Sheet: 6 7/8 x 8 5/16 inches (17.4 x 21.1 cm)
- Collection:
- Prints and Drawings
- Credit Line:
- Yale Center for British Art, Paul Mellon Fund
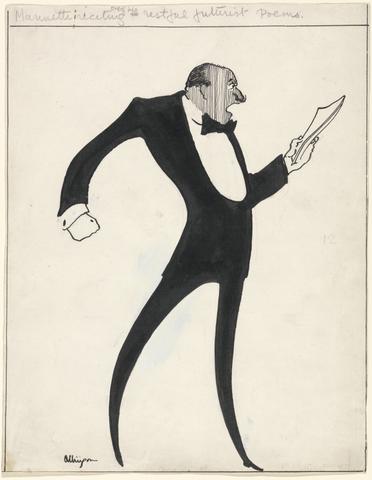
- Date:
- undated
- Materials & Techniques:
- Pen and black ink with white gouache on medium, slightly textured, cream laid paper
- Dimensions:
- Sheet: 9 3/4 × 7 1/2 inches (24.8 × 19.1 cm)
- Collection:
- Prints and Drawings
- Credit Line:
- Yale Center for British Art, Paul Mellon Fund
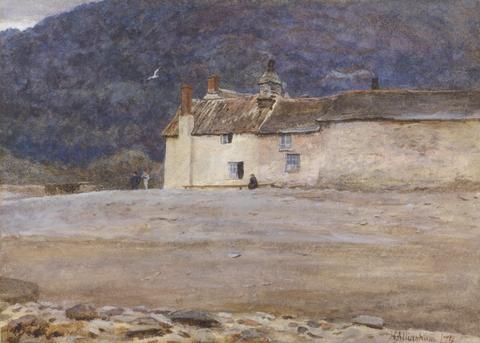
- Date:
- 1874
- Materials & Techniques:
- Watercolor and gouache with scratching out on medium, slightly textured, cream wove paper mounted to card
- Dimensions:
- Sheet: 7 1/2 × 10 3/8 inches (19.1 × 26.4 cm)
- Collection:
- Prints and Drawings
- Credit Line:
- Yale Center for British Art, Paul Mellon Fund
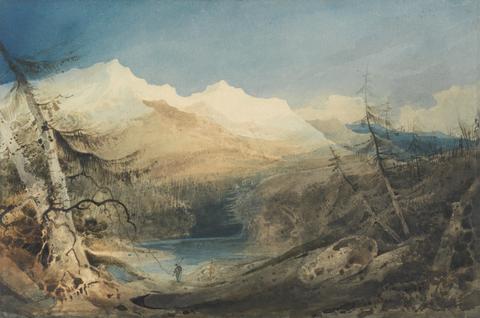
- Date:
- ca. 1802
- Materials & Techniques:
- Watercolor and gum over graphite on medium, slightly textured, cream wove paper
- Dimensions:
- Sheet: 8 1/2 x 12 5/8 inches (21.6 x 32.1 cm)
- Collection:
- Prints and Drawings
- Credit Line:
- Yale Center for British Art, Paul Mellon Fund
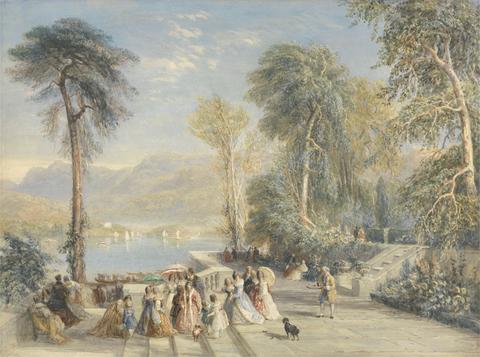
- Date:
- 1832
- Materials & Techniques:
- Watercolor, pen and red ink, brown ink, gray ink, gouache, graphite, gum arabic, and scratching out on medium, slightly textured, cream wove paper
- Dimensions:
- Sheet: 17 3/4 x 24 inches (45.1 x 61 cm)
- Collection:
- Prints and Drawings
- Credit Line:
- Yale Center for British Art, Paul Mellon Fund
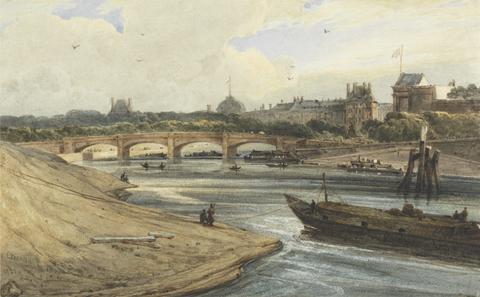
- Date:
- 1823
- Materials & Techniques:
- Watercolor and brown ink and gouache over graphite on medium, smooth, cream wove paper
- Dimensions:
- Sheet: 6 1/2 x 10 1/2 inches (16.5 x 26.7 cm)
- Collection:
- Prints and Drawings
- Credit Line:
- Yale Center for British Art, Paul Mellon Fund
3449. Granby Hill, Bristol
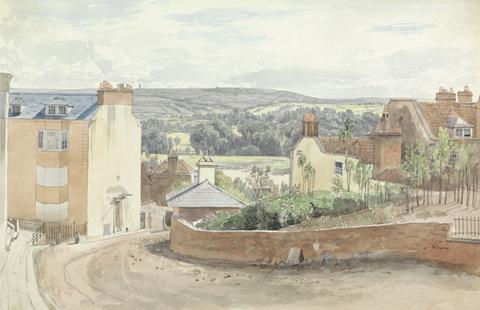
- Date:
- undated
- Materials & Techniques:
- Watercolor and graphite on medium, slightly textured, cream wove paper
- Dimensions:
- Sheet: 7 3/8 × 11 5/8 inches (18.7 × 29.5 cm)
- Collection:
- Prints and Drawings
- Credit Line:
- Yale Center for British Art, Paul Mellon Fund
3450. Durham Cathedral
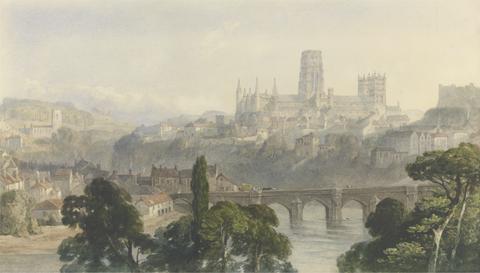
- Date:
- 1846
- Materials & Techniques:
- Watercolor, gouache and graphite with scratching out on moderately thick, slightly textured, cream wove paper
- Dimensions:
- Sheet: 14 1/8 × 24 7/8 inches (35.9 × 63.2 cm)
- Collection:
- Prints and Drawings
- Credit Line:
- Yale Center for British Art, Paul Mellon Fund
3451. Selling of Cupids
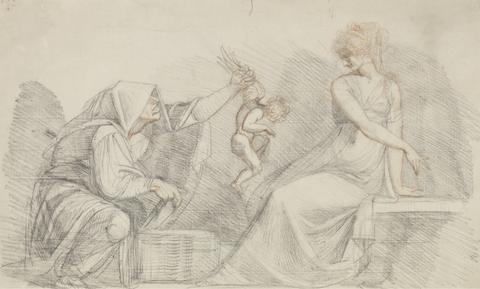
- Date:
- between 1775 and 1776
- Materials & Techniques:
- Black chalk, red chalk and graphite on medium, slightly textured, cream laid paper
- Dimensions:
- Sheet: 12 1/4 x 19 inches (31.1 x 48.3 cm)
- Collection:
- Prints and Drawings
- Credit Line:
- Yale Center for British Art, Paul Mellon Fund
3452. Portrait of Miss Lysons
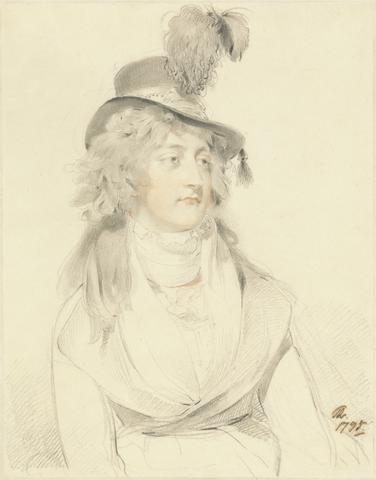
- Date:
- 1795
- Materials & Techniques:
- Graphite with black and red chalk on medium, slightly textured, cream wove paper, mounted on medium, slightly textured, cream wove paper
- Dimensions:
- Mount: 12 1/8 x 10 1/4 inches (30.8 x 26 cm)
- Collection:
- Prints and Drawings
- Credit Line:
- Yale Center for British Art, Paul Mellon Fund
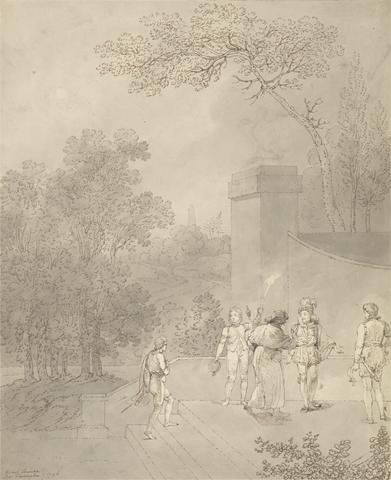
- Date:
- 1796
- Materials & Techniques:
- Pen and brown ink with gray wash over graphite on moderately thick, slightly textured, cream wove paper, pasted on contemporary mount made of thick, slightly textured, beige wove paper
- Dimensions:
- Mount: 18 1/2 × 15 5/8 inches (47 × 39.7 cm)
- Collection:
- Prints and Drawings
- Credit Line:
- Yale Center for British Art, Paul Mellon Fund
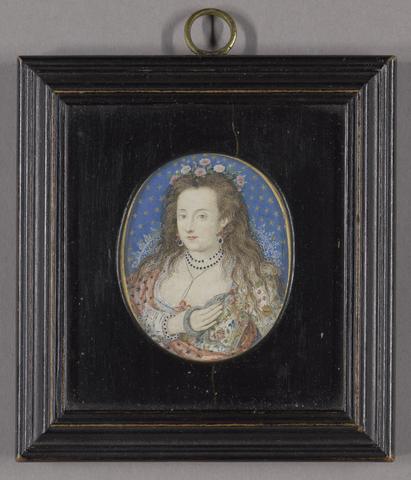
- Date:
- undated
- Materials & Techniques:
- Watercolor, bodycolor, gold and silver on vellum mounted on playing card
- Dimensions:
- Overall: 4 5/16 × 3 9/16 inches (11 × 9 cm)
- Collection:
- Prints and Drawings
- Credit Line:
- Yale Center for British Art, Paul Mellon Fund
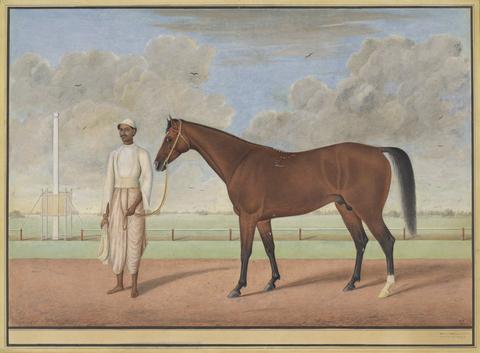
- Date:
- ca. 1842
- Materials & Techniques:
- Watercolor, graphite, and gum arabic on moderately thick, slightly textured, beige wove paper
- Dimensions:
- Image: 13 1/4 × 19 1/8 inches (33.7 × 48.6 cm)
- Collection:
- Prints and Drawings
- Credit Line:
- Yale Center for British Art, Paul Mellon Fund
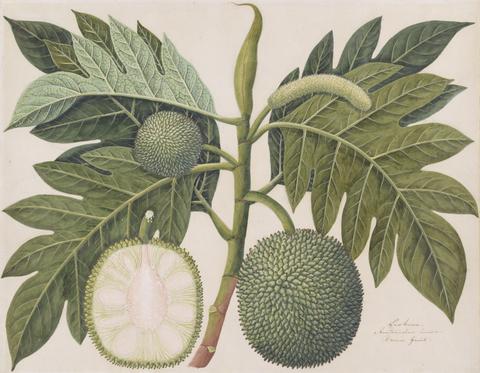
- Date:
- ca. 1820
- Materials & Techniques:
- Watercolor, gouache, and graphite on medium, slightly textured, cream laid paper
- Dimensions:
- Sheet: 15 × 19 1/4 inches (38.1 × 48.9 cm)
- Collection:
- Prints and Drawings
- Credit Line:
- Yale Center for British Art, Paul Mellon Fund

- Date:
- 1996
- Materials & Techniques:
- Blind embossed print on 300gsm Somerset Satin white wove paper
- Dimensions:
- Sheet: 29 3/4 x 28 1/4in. (75.6 x 71.8cm)
- Collection:
- Prints and Drawings
- Credit Line:
- Yale Center for British Art, Paul Mellon Fund
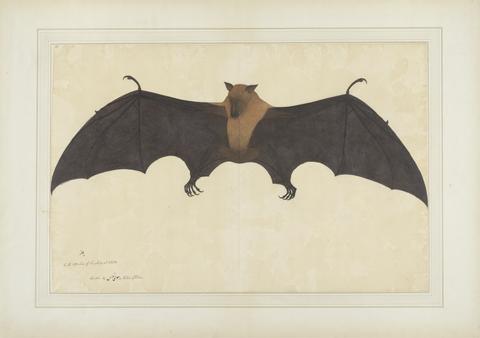
- Date:
- 1778 to 1782
- Materials & Techniques:
- Pen and ink, watercolor, gum arabic, and white gouache on watermarked paper
- Dimensions:
- Sheet: 17 7/8 × 27 inches (45.4 × 68.6 cm)
- Collection:
- Prints and Drawings
- Credit Line:
- Yale Center for British Art, Paul Mellon Fund

- Date:
- 1996
- Materials & Techniques:
- Blind embossed print on 300gsm Somerset Satin white wove paper
- Dimensions:
- Sheet: 29 3/4 x 28 1/4in. (75.6 x 71.8cm)
- Collection:
- Prints and Drawings
- Credit Line:
- Yale Center for British Art, Paul Mellon Fund

- Date:
- 1996
- Materials & Techniques:
- Blind embossed print on 300gsm Somerset Satin white wove paper
- Dimensions:
- Sheet: 29 3/4 x 28 1/4in. (75.6 x 71.8cm)
- Collection:
- Prints and Drawings
- Credit Line:
- Yale Center for British Art, Paul Mellon Fund

- Date:
- 1996
- Materials & Techniques:
- Blind embossed print on 300gsm Somerset Satin white wove paper
- Dimensions:
- Sheet: 29 3/4 x 28 1/4in. (75.6 x 71.8cm)
- Collection:
- Prints and Drawings
- Credit Line:
- Yale Center for British Art, Paul Mellon Fund

- Date:
- 1996
- Materials & Techniques:
- Blind embossed print on 300gsm Somerset Satin white wove paper
- Dimensions:
- Sheet: 29 3/4 x 28 1/4in. (75.6 x 71.8cm)
- Collection:
- Prints and Drawings
- Credit Line:
- Yale Center for British Art, Paul Mellon Fund

- Date:
- 1996
- Materials & Techniques:
- Blind embossed print on 300gsm Somerset Satin white wove paper
- Dimensions:
- Sheet: 29 3/4 x 28 1/4in. (75.6 x 71.8cm)
- Collection:
- Prints and Drawings
- Credit Line:
- Yale Center for British Art, Paul Mellon Fund

- Date:
- 1996
- Materials & Techniques:
- Blind embossed print on 300gsm Somerset Satin white wove paper
- Dimensions:
- Sheet: 29 3/4 x 28 1/4in. (75.6 x 71.8cm)
- Collection:
- Prints and Drawings
- Credit Line:
- Yale Center for British Art, Paul Mellon Fund

- Date:
- 1996
- Materials & Techniques:
- Blind embossed print on 300gsm Somerset Satin white wove paper
- Dimensions:
- Sheet: 29 3/4 x 28 1/4in. (75.6 x 71.8cm)
- Collection:
- Prints and Drawings
- Credit Line:
- Yale Center for British Art, Paul Mellon Fund

- Date:
- 1996
- Materials & Techniques:
- Blind embossed print on 300gsm Somerset Satin white wove paper
- Dimensions:
- Sheet: 29 3/4 x 28 1/4in. (75.6 x 71.8cm)
- Collection:
- Prints and Drawings
- Credit Line:
- Yale Center for British Art, Paul Mellon Fund

- Date:
- 1996
- Materials & Techniques:
- Title page to portfolio of 10 blind embossed prints on 300gsm Somerset Satin white wove paper
- Dimensions:
- Sheet: 29 3/4 x 28 1/4in. (75.6 x 71.8cm)
- Collection:
- Prints and Drawings
- Credit Line:
- Yale Center for British Art, Paul Mellon Fund
3468. A Water Rail
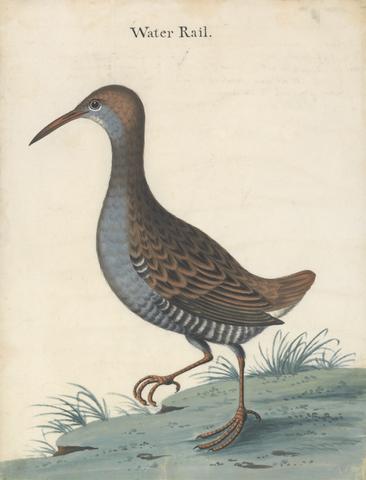
- Date:
- undated
- Materials & Techniques:
- Watercolor and gouache on vellum
- Dimensions:
- Sheet: 11 x 8 3/8in. (27.9 x 21.3cm)
- Collection:
- Prints and Drawings
- Credit Line:
- Yale Center for British Art, Paul Mellon Fund
3469. A Starling
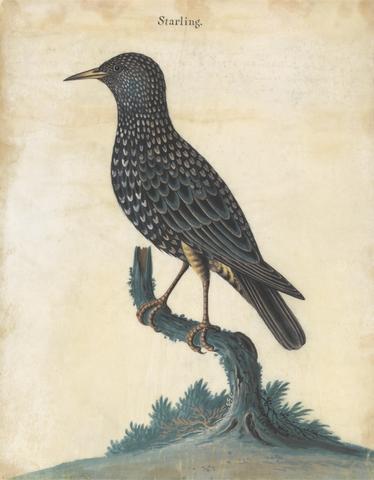
- Date:
- undated
- Materials & Techniques:
- Watercolor and gouache on vellum
- Dimensions:
- Sheet: 10 15/16 x 8 5/8in. (27.8 x 21.9cm)
- Collection:
- Prints and Drawings
- Credit Line:
- Yale Center for British Art, Paul Mellon Fund
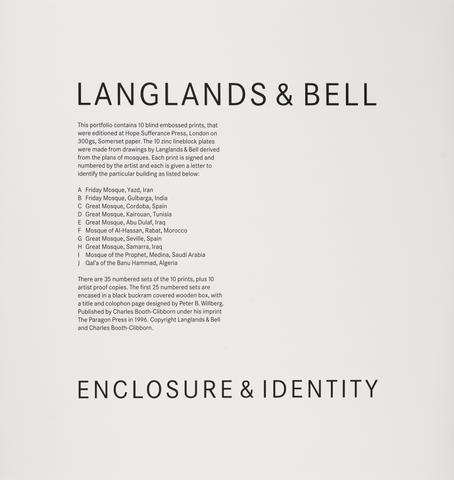
- Date:
- 1996
- Materials & Techniques:
- Colophon to portfolio of 10 blind embossed prints on 300gsm Somerset Satin white wove paper
- Dimensions:
- Sheet: 29 3/4 x 28 1/4in. (75.6 x 71.8cm)
- Collection:
- Prints and Drawings
- Credit Line:
- Yale Center for British Art, Paul Mellon Fund
3471. A Finch
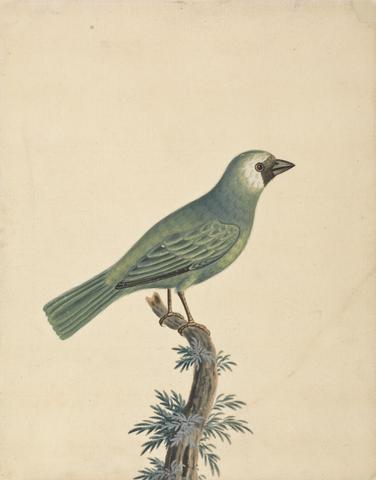
- Date:
- undated
- Materials & Techniques:
- Gouache, watercolor, and graphite on medium, moderately textured, cream laid paper
- Dimensions:
- Sheet: 10 5/8 × 8 3/8 inches (27 × 21.3 cm)
- Collection:
- Prints and Drawings
- Credit Line:
- Yale Center for British Art, Paul Mellon Fund
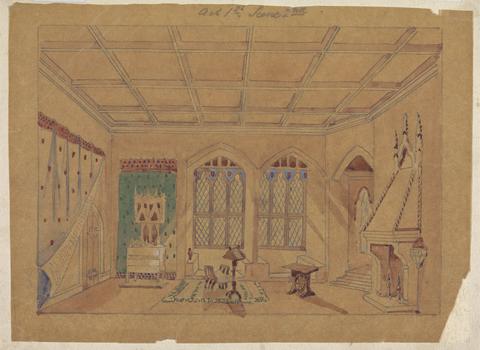
- Date:
- undated
- Materials & Techniques:
- Watercolor, graphite, and gouache on thin wove paper stained for tracing
- Dimensions:
- Mount: 7 3/8 × 9 5/8 inches (18.7 × 24.4 cm)
- Collection:
- Prints and Drawings
- Credit Line:
- Yale Center for British Art, Paul Mellon Fund
3473. The Princes in the Tower
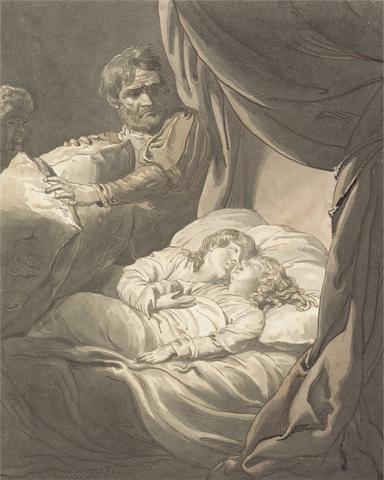
- Date:
- ca. 1820
- Materials & Techniques:
- Brown ink with gray wash and watercolor on thick, slightly textured, beige wove paper
- Dimensions:
- Sheet: 10 13/16 x 8 11/16 inches (27.5 x 22.1 cm)
- Collection:
- Prints and Drawings
- Credit Line:
- Yale Center for British Art, Paul Mellon Fund
3474. Hamlet and the Ghost
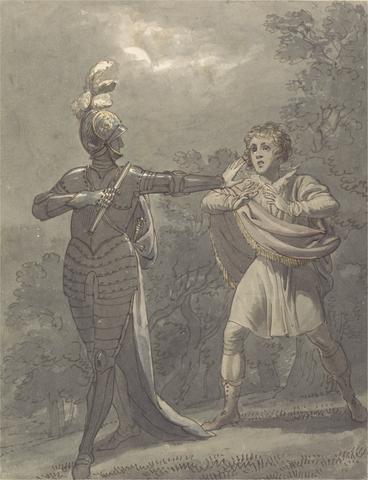
- Date:
- ca. 1820
- Materials & Techniques:
- Brown ink with watercolor and gray wash on thick, slightly textured, beige wove paper
- Dimensions:
- Sheet: 10 11/16 x 8 3/16 inches (27.2 x 20.8 cm)
- Collection:
- Prints and Drawings
- Credit Line:
- Yale Center for British Art, Paul Mellon Fund
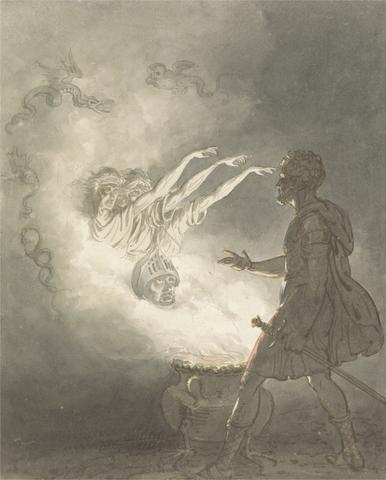
- Date:
- ca. 1820
- Materials & Techniques:
- Brown ink with gray wash and watercolor over graphite on moderately thick, slightly textured, beige wove paper
- Dimensions:
- Sheet: 11 1/16 × 8 15/16 inches (28.1 × 22.7 cm)
- Collection:
- Prints and Drawings
- Credit Line:
- Yale Center for British Art, Paul Mellon Fund
3476. Study for 'Elijah'
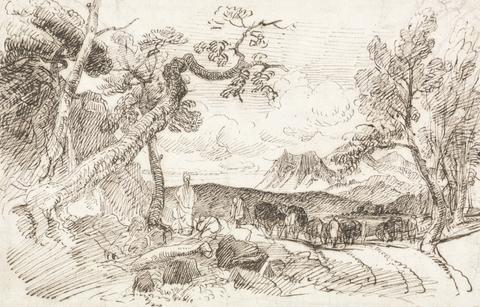
- Date:
- 1828
- Materials & Techniques:
- Pen and brown ink on medium, slightly textured, cream wove paper
- Dimensions:
- Sheet: 7 1/8 x 11 inches (18.1 x 27.9 cm)
- Collection:
- Prints and Drawings
- Credit Line:
- Yale Center for British Art, Paul Mellon Fund
3477. Macbeth and the Witch
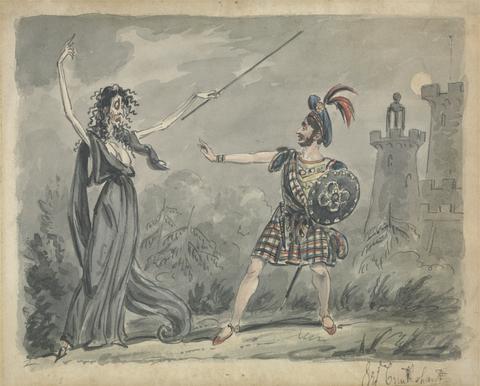
- Date:
- undated
- Materials & Techniques:
- Watercolor with black and brown ink over graphite on moderately thick, slightly textured, beige wove paper
- Dimensions:
- Sheet: 7 1/2 × 9 3/4 inches (19.1 × 24.8 cm)
- Collection:
- Prints and Drawings
- Credit Line:
- Yale Center for British Art, Paul Mellon Fund
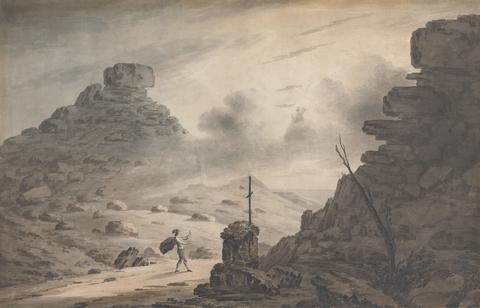
- Date:
- undated
- Materials & Techniques:
- Watercolor, pen and black ink, brown ink, gray ink and graphite on medium, moderately textured, cream laid paper, laid down on thick, slightly textured, beige wove paper with drawn border
- Dimensions:
- Sheet: 16 1/4 × 25 1/8 inches (41.3 × 63.8 cm)
- Collection:
- Prints and Drawings
- Credit Line:
- Yale Center for British Art, Paul Mellon Fund
3479. Holt Heath, near Norwich
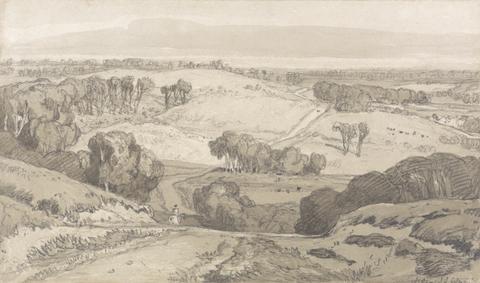
- Date:
- 1818
- Materials & Techniques:
- Graphite and brown wash on medium slightly textured cream wove paper
- Dimensions:
- Sheet: 6 5/8 x 11 3/8 inches (16.8 x 28.9 cm)
- Collection:
- Prints and Drawings
- Credit Line:
- Yale Center for British Art, Paul Mellon Fund
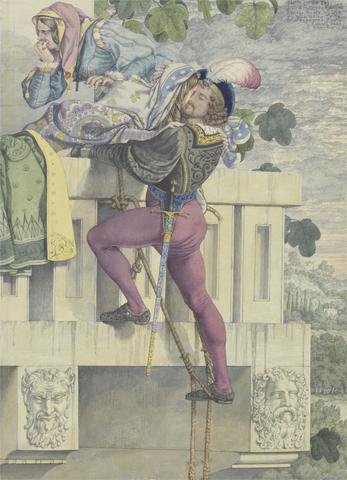
- Date:
- 1853
- Materials & Techniques:
- Watercolor, black ink, and graphite on moderately thick, slightly textured, light blue wove paper
- Dimensions:
- Sheet: 14 1/8 x 10 1/8 inches (35.9 x 25.7 cm)
- Collection:
- Prints and Drawings
- Credit Line:
- Yale Center for British Art, Paul Mellon Fund
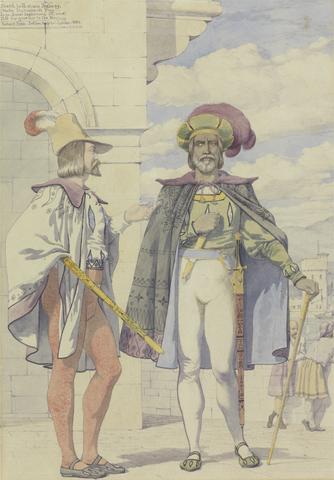
- Date:
- 1853
- Materials & Techniques:
- Watercolor, black ink, and graphite on moderately thick, slightly textured, light blue wove paper
- Dimensions:
- Sheet: 14 x 10 1/8 inches (35.5 x 25.7 cm)
- Collection:
- Prints and Drawings
- Credit Line:
- Yale Center for British Art, Paul Mellon Fund
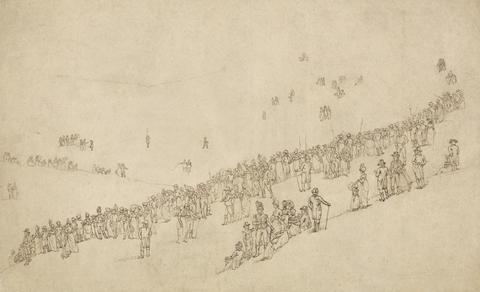
- Date:
- undated
- Materials & Techniques:
- Brown ink over graphite on thick, smooth, beige wove paper
- Dimensions:
- Sheet: 8 1/2 x 14 inches (21.6 x 35.6 cm)
- Collection:
- Prints and Drawings
- Credit Line:
- Yale Center for British Art, Paul Mellon Fund

- Date:
- ca. 1864
- Materials & Techniques:
- Watercolor and graphite on medium, slightly textured, cream wove paper
- Dimensions:
- Sheet: 8 5/8 × 11 3/8 inches (21.9 × 28.9 cm)
- Collection:
- Prints and Drawings
- Credit Line:
- Yale Center for British Art, Paul Mellon Fund
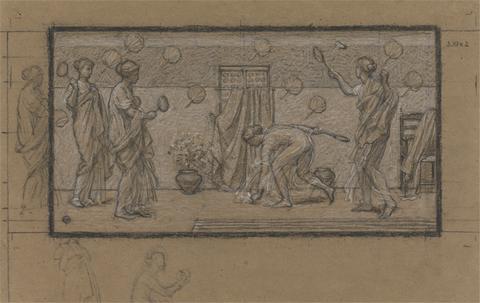
- Date:
- ca. 1871
- Materials & Techniques:
- Black chalk, white chalk, and graphite on medium, moderately textured, brown wove paper
- Dimensions:
- Sheet: 9 1/4 x 14 1/2 inches (23.5 x 36.8 cm)
- Collection:
- Prints and Drawings
- Credit Line:
- Yale Center for British Art, Paul Mellon Fund
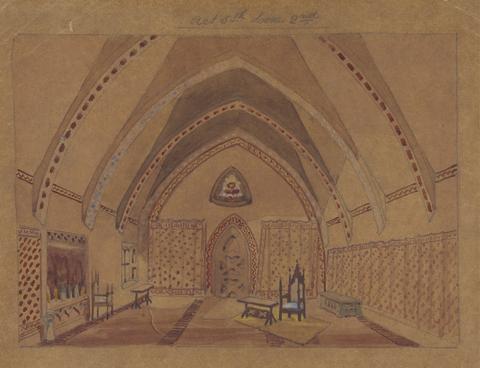
- Date:
- undated
- Materials & Techniques:
- Graphite, watercolor, heightened with gouache on thin wove paper stained for tracing, laid down on contemporary mount paper
- Dimensions:
- Sheet: 6 5/8 × 8 3/4 inches (16.8 × 22.2 cm)
- Collection:
- Prints and Drawings
- Credit Line:
- Yale Center for British Art, Paul Mellon Fund
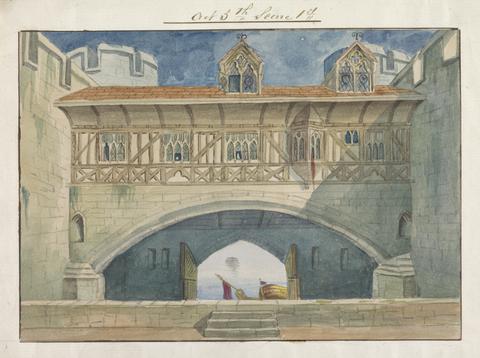
- Date:
- undated
- Materials & Techniques:
- Watercolor, pen and brown ink, and graphite on medium, slightly textured, cream wove paper
- Dimensions:
- Sheet: 5 1/2 × 7 15/16 inches (14 × 20.2 cm)
- Collection:
- Prints and Drawings
- Credit Line:
- Yale Center for British Art, Paul Mellon Fund
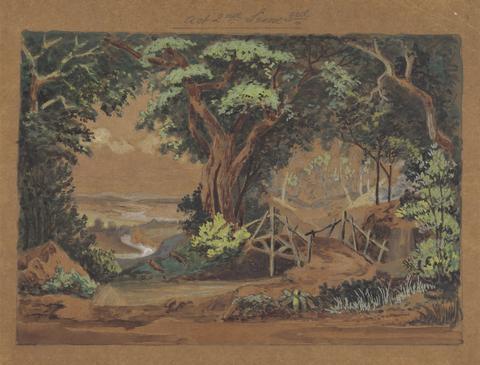
- Date:
- undated
- Materials & Techniques:
- Graphite, watercolor, heightened with gouache on thin wove paper stained for tracing, laid down on contemporary wove paper mount
- Dimensions:
- Sheet: 6 3/4 × 8 3/4 inches (17.1 × 22.2 cm)
- Collection:
- Prints and Drawings
- Credit Line:
- Yale Center for British Art, Paul Mellon Fund
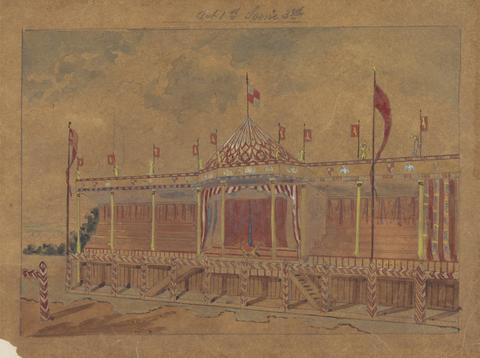
- Date:
- undated
- Materials & Techniques:
- Graphite, watercolor, heightened with gouache on thin wove paper, stained for tracing, laid down on contemporary wove paper mount
- Dimensions:
- Sheet: 6 15/16 × 8 15/16 inches (17.6 × 22.7 cm)
- Collection:
- Prints and Drawings
- Credit Line:
- Yale Center for British Art, Paul Mellon Fund
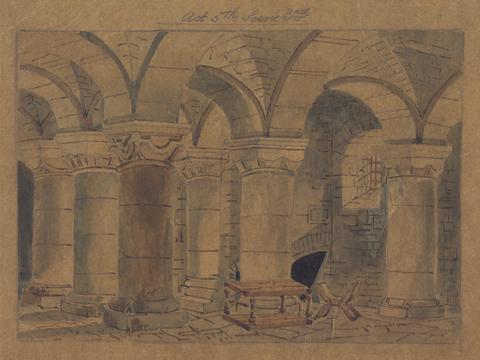
- Date:
- undated
- Materials & Techniques:
- Watercolor and graphite on thin wove paper stained for tracing, laid down on contemporary wove paper mount
- Dimensions:
- Sheet: 6 9/16 × 8 3/4 inches (16.7 × 22.2 cm)
- Collection:
- Prints and Drawings
- Credit Line:
- Yale Center for British Art, Paul Mellon Fund
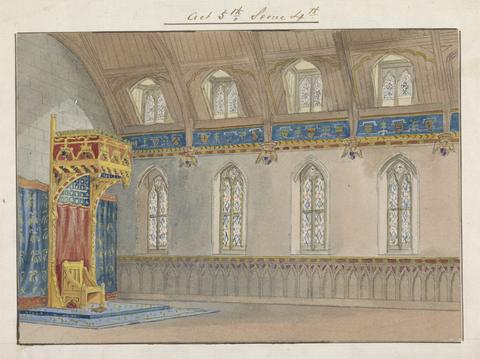
- Date:
- undated
- Materials & Techniques:
- Watercolor and graphite on wove paper, laid down on contemporary laid paper mount
- Dimensions:
- Sheet: 5 5/8 × 7 7/8 inches (14.3 × 20 cm)
- Collection:
- Prints and Drawings
- Credit Line:
- Yale Center for British Art, Paul Mellon Fund
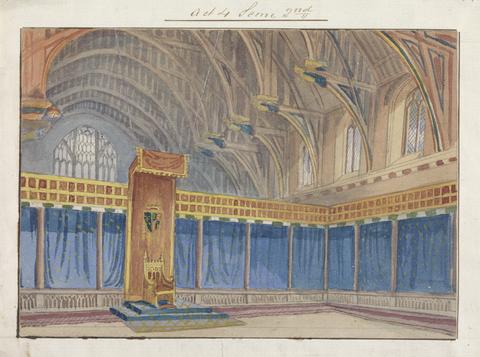
- Date:
- undated
- Materials & Techniques:
- Watercolor, graphite, pen and brown ink on slightly textured, medium, gray wove paper laid down on contemporary laid paper mount
- Dimensions:
- Sheet: 5 5/8 × 8 1/16 inches (14.3 × 20.5 cm)
- Collection:
- Prints and Drawings
- Credit Line:
- Yale Center for British Art, Paul Mellon Fund
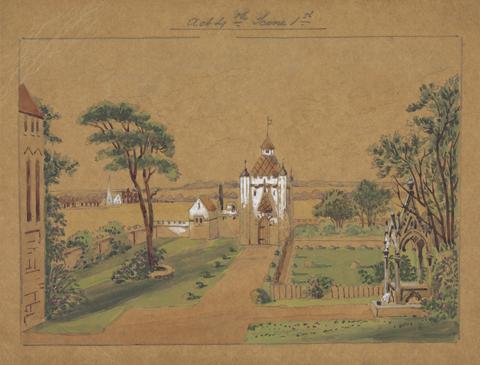
- Date:
- undated
- Materials & Techniques:
- Graphite, watercolor, heightened with gouache on thin wove paper stained for tracing, laid down on contemporary wove paper mount
- Dimensions:
- Sheet: 6 3/4 × 9 inches (17.1 × 22.9 cm)
- Collection:
- Prints and Drawings
- Credit Line:
- Yale Center for British Art, Paul Mellon Fund
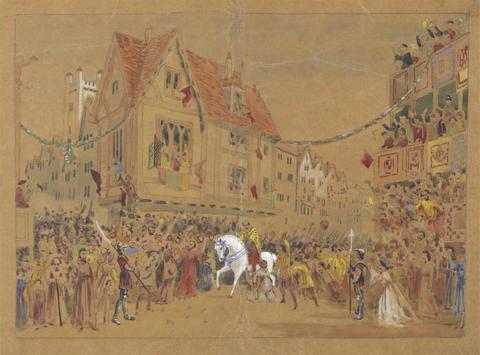
- Date:
- undated
- Materials & Techniques:
- Watercolor and gouache over graphite on thin, smooth, brown wove paper
- Dimensions:
- Sheet: 8 × 11 inches (20.3 × 27.9 cm)
- Collection:
- Prints and Drawings
- Credit Line:
- Yale Center for British Art, Paul Mellon Fund
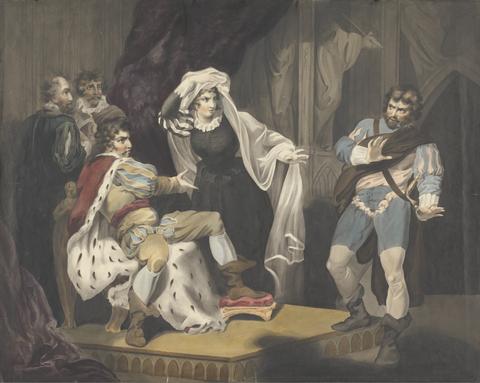
- Date:
- undated
- Materials & Techniques:
- Watercolor and gouache on moderately thick, slightly textured, cream wove paper
- Dimensions:
- Sheet: 19 × 23 3/4 inches (48.3 × 60.3 cm)
- Collection:
- Prints and Drawings
- Credit Line:
- Yale Center for British Art, Paul Mellon Fund
3495. La Halle au Lin, Dieppe
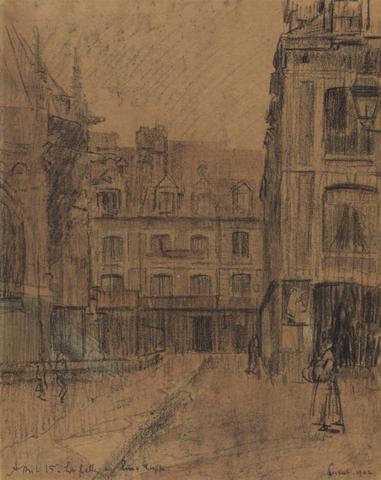
- Date:
- 1902
- Materials & Techniques:
- Black chalk and watercolor over a ground on medium, moderately textured, brown wove paper
- Dimensions:
- Sheet: 10 7/8 x 8 5/8 inches (27.6 x 21.9 cm)
- Collection:
- Prints and Drawings
- Credit Line:
- Yale Center for British Art, Paul Mellon Fund

- Date:
- undated
- Materials & Techniques:
- Watercolor, gouache, and graphite on moderately thick, slightly textured, beige wove paper
- Dimensions:
- Mount: 14 × 10 1/8 inches (35.6 × 25.7 cm)
- Collection:
- Prints and Drawings
- Credit Line:
- Yale Center for British Art, Paul Mellon Fund
3497. Cafe Concert, Dieppe
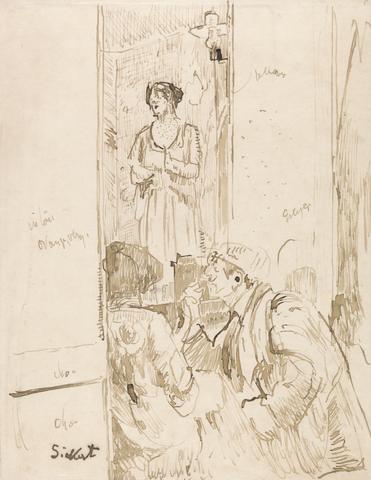
- Date:
- ca. 1920
- Materials & Techniques:
- Pen and brown ink on thin, smooth, cream wove paper
- Dimensions:
- Sheet: 10 3/4 x 8 3/8 inches (27.3 x 21.3 cm)
- Collection:
- Prints and Drawings
- Credit Line:
- Yale Center for British Art, Paul Mellon Fund
3498. Alcibiades and Timon
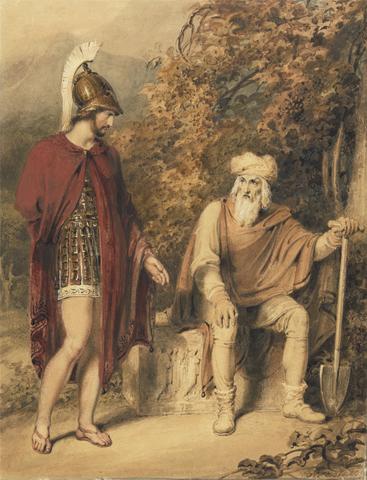
- Date:
- ca. 1805
- Materials & Techniques:
- Watercolor with gouache and black ink over graphite on moderately thick, slightly textured, beige wove paper
- Dimensions:
- Sheet: 13 1/8 × 10 1/16 inches (33.3 × 25.6 cm)
- Collection:
- Prints and Drawings
- Credit Line:
- Yale Center for British Art, Paul Mellon Fund
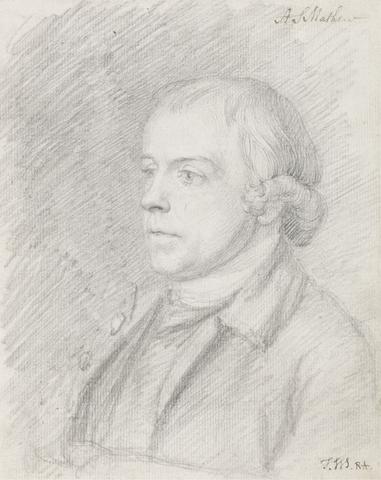
- Date:
- undated
- Materials & Techniques:
- Graphite on medium, slightly textured, cream laid paper
- Dimensions:
- Sheet: 7 1/2 x 6 inches (19.1 x 15.2 cm)
- Collection:
- Prints and Drawings
- Credit Line:
- Yale Center for British Art, Paul Mellon Fund
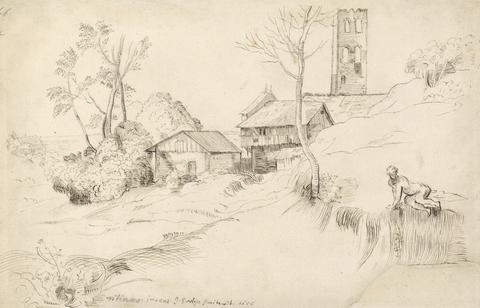
- Date:
- 1656
- Materials & Techniques:
- Pen and brown ink on thin, slightly textured, cream laid paper
- Dimensions:
- Sheet: 7 5/8 × 11 7/8 inches (19.4 × 30.2 cm)
- Collection:
- Prints and Drawings
- Credit Line:
- Yale Center for British Art, Paul Mellon Fund