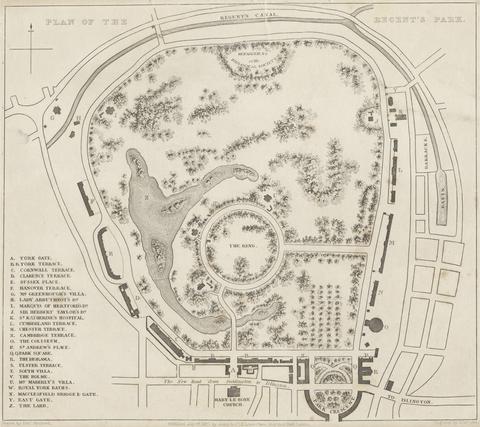Search Constraints
You searched for:
On-site Access Accessible by appointment in the Study Room
Remove constraint On-site Access: Accessible by appointment in the Study RoomGenre architectural subject
Remove constraint Genre: architectural subjectSubject Terms key
Remove constraint Subject Terms: keySearch Results

- Date:
- undated
- Materials & Techniques:
- Graphite on thin, smooth, blue wove paper
- Dimensions:
- Sheet: 9 7/8 × 15 3/8 inches (25.1 × 39.1 cm)
- Collection:
- Prints and Drawings
- Credit Line:
- Yale Center for British Art, Paul Mellon Collection

- Date:
- 1827
- Materials & Techniques:
- Etching on moderately thick, slightly textured, beige laid paper
- Dimensions:
- Sheet: 8 11/16 × 11 1/4 inches (22.1 × 28.6 cm)
- Collection:
- Prints and Drawings
- Credit Line:
- Yale Center for British Art, Paul Mellon Collection