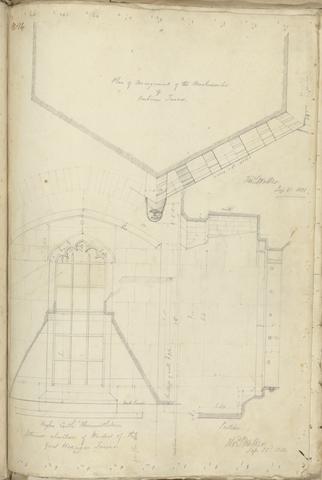Search Constraints
You searched for:
On-site Access Accessible by appointment in the Study Room
Remove constraint On-site Access: Accessible by appointment in the Study RoomSubject Terms interior elevations
Remove constraint Subject Terms: interior elevationsSearch Results
1. Raglan Castle, Monmouthshire, Wales: Plan of the Barbican Tower and Elevation and Section of Window

- Date:
- 1831
- Materials & Techniques:
- Graphite and pen and red ink on moderately thick, slightly textured, cream wove paper
- Dimensions:
- Sheet: 15 x 10 5/8 inches (38.1 x 27 cm)
- Collection:
- Prints and Drawings
- Credit Line:
- Yale Center for British Art, Paul Mellon Fund