Search Constraints
You searched for:
Date 1830
Remove constraint Date: 1830Associated Places England
Remove constraint Associated Places: EnglandSubject Terms architectural subject
Remove constraint Subject Terms: architectural subjectSearch Results
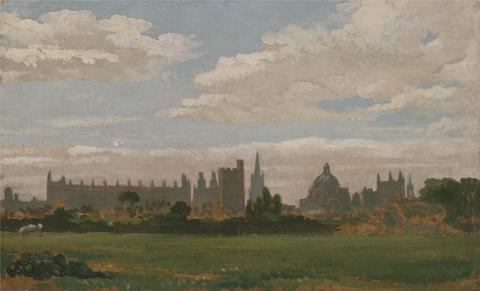
- Date:
- mid-19th century
- Materials & Techniques:
- Oil on millboard
- Dimensions:
- 5 1/2 x 9 1/8 inches (14 x 23.2 cm)
- Collection:
- Paintings and Sculpture
- Credit Line:
- Yale Center for British Art, Paul Mellon Collection
- On View:
- Not on view
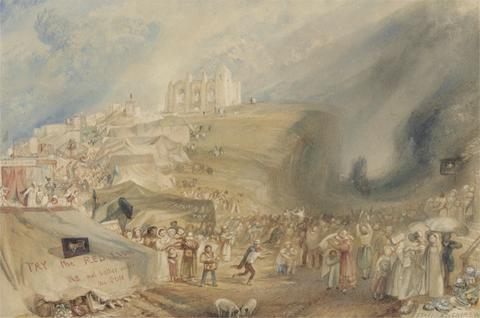
- Date:
- 1830
- Materials & Techniques:
- Watercolor, graphite, scraping out and scratching out on medium, slightly textured, cream wove paper mounted on thick, smooth, cream wove paper
- Dimensions:
- Sheet: 11 5/8 x 17 1/2in. (29.5 x 44.5cm)
- Collection:
- Prints and Drawings
- Credit Line:
- Yale Center for British Art, Paul Mellon Collection
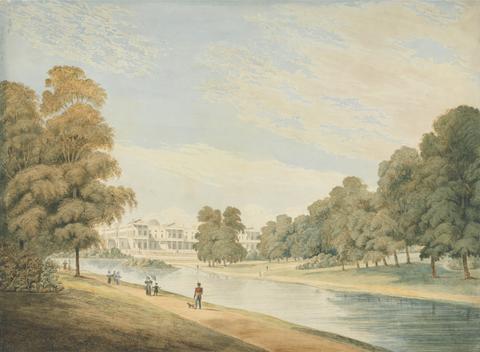
- Date:
- 1830
- Materials & Techniques:
- Pen and brown ink and watercolor on medium, slightly textured, cream wove paper
- Dimensions:
- Sheet: 16 3/8 × 22 1/8 inches (41.6 × 56.2 cm)
- Collection:
- Prints and Drawings
- Credit Line:
- Yale Center for British Art, Paul Mellon Collection
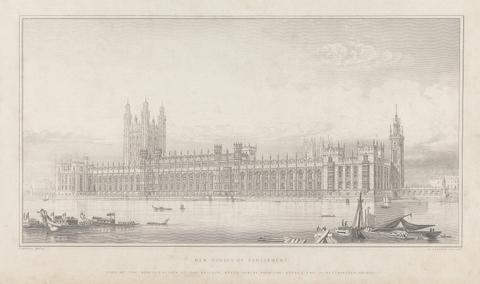
- Date:
- ca. 1835
- Materials & Techniques:
- Line engraving on smooth, medium, white wove paper
- Dimensions:
- Sheet: 6 7/8 × 11 1/4 inches (17.5 × 28.6 cm)
- Collection:
- Prints and Drawings
- Credit Line:
- Yale Center for British Art, Paul Mellon Collection
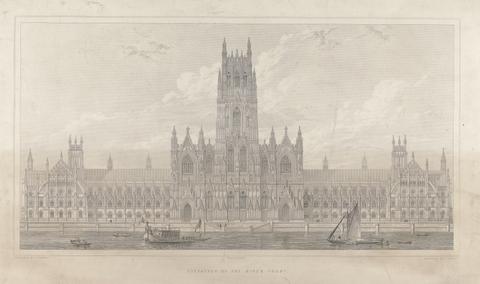
- Date:
- ca. 1835
- Materials & Techniques:
- Line engraving and etching on smooth, moderately thick, white wove paper
- Dimensions:
- Sheet: 14 7/8 × 22 1/8 inches (37.8 × 56.2 cm)
- Collection:
- Prints and Drawings
- Credit Line:
- Yale Center for British Art, Paul Mellon Collection

- Date:
- 1830
- Materials & Techniques:
- Graphite, pen and black ink and graphite on slightly textured, moderately thick, white wove paper
- Dimensions:
- Sheet: 8 1/8 × 2 7/8 inches (20.6 × 7.3 cm)
- Collection:
- Prints and Drawings
- Credit Line:
- Yale Center for British Art, Paul Mellon Collection
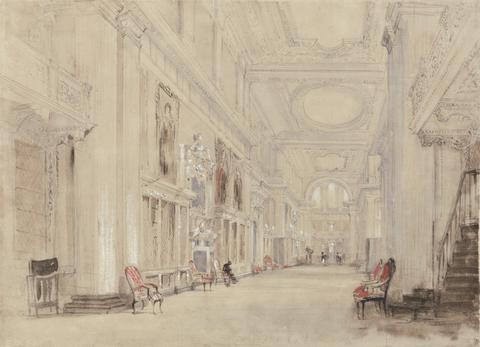
- Date:
- mid-19th century
- Materials & Techniques:
- Watercolor, gouache, and graphite on moderately thick, slightly textured, beige wove paper
- Dimensions:
- Sheet: 10 1/4 × 13 7/8 inches (26 × 35.2 cm)
- Collection:
- Prints and Drawings
- Credit Line:
- Yale Center for British Art, Paul Mellon Collection
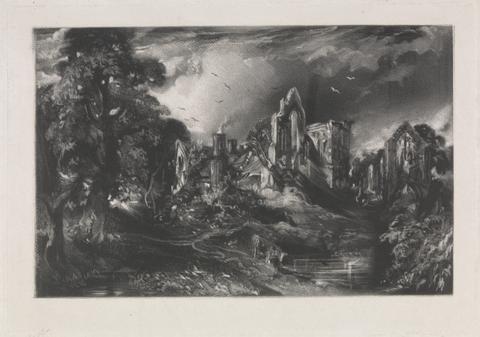
- Date:
- 1830 to 1831
- Materials & Techniques:
- Mezzotint on moderately thick, slightly textured, cream wove paper
- Dimensions:
- Sheet: 7 1/2 x 10 1/2 inches (19.1 x 26.7 cm)
- Collection:
- Prints and Drawings
- Credit Line:
- Yale Center for British Art, Paul Mellon Collection
9. Athenaeum
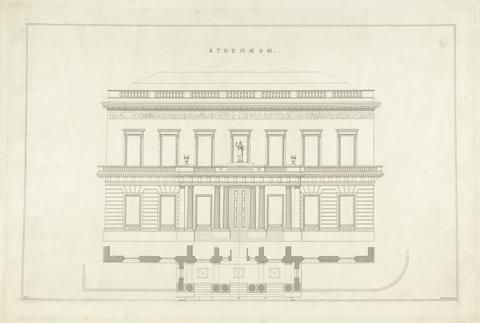
- Date:
- 1830
- Materials & Techniques:
- Etching and line engraving on moderately thick, slightly textured, cream wove paper
- Dimensions:
- Sheet: 12 15/16 x 18 7/8 inches (32.8 x 48 cm)
- Collection:
- Prints and Drawings
- Credit Line:
- Yale Center for British Art, Paul Mellon Collection

- Date:
- 1830
- Materials & Techniques:
- Graphite, pen and black and brown ink, watercolor on slightly textured, moderately thick, cream wove paper
- Dimensions:
- Sheet: 21 3/4 × 26 1/8 inches (55.2 × 66.4 cm)
- Collection:
- Prints and Drawings
- Credit Line:
- Yale Center for British Art, Paul Mellon Collection

- Date:
- 1830
- Materials & Techniques:
- Graphite, pen and red, black and brown ink, watercolor on slightly textured, moderately thick, cream wove paper
- Dimensions:
- Sheet: 21 5/8 × 26 inches (54.9 × 66 cm)
- Collection:
- Prints and Drawings
- Credit Line:
- Yale Center for British Art, Paul Mellon Collection

- Date:
- 1830
- Materials & Techniques:
- Graphite, pen and black, brown and red ink, watercolor on slightly textured, moderately thick, cream wove paper
- Dimensions:
- Sheet: 21 1/8 × 25 1/8 inches (53.7 × 63.8 cm)
- Collection:
- Prints and Drawings
- Credit Line:
- Yale Center for British Art, Paul Mellon Collection

- Date:
- 1830
- Materials & Techniques:
- Watercolor, pen and brown ink, and black ink; verso: graphite on slightly textured, moderately thick, cream wove paper
- Dimensions:
- Sheet: 25 1/8 × 33 inches (63.8 × 83.8 cm)
- Collection:
- Prints and Drawings
- Credit Line:
- Yale Center for British Art, Paul Mellon Collection

- Date:
- ca. 1835
- Materials & Techniques:
- Graphite, watercolor, pen and black ink on medium, smooth, white wove paper
- Dimensions:
- Sheet: 7 7/8 × 7 1/4 inches (20 × 18.4 cm)
- Collection:
- Prints and Drawings
- Credit Line:
- Yale Center for British Art, Paul Mellon Collection

- Date:
- ca. 1835
- Materials & Techniques:
- Pen and black ink, watercolor on medium, slightly textured, white wove paper
- Dimensions:
- Sheet: 9 1/4 × 7 1/4 inches (23.5 × 18.4 cm)
- Collection:
- Prints and Drawings
- Credit Line:
- Yale Center for British Art, Paul Mellon Collection

- Date:
- ca. 1835
- Materials & Techniques:
- Graphite, watercolor, pen and black ink on medium, smooth, white wove paper
- Dimensions:
- Sheet: 9 5/8 × 7 3/8 inches (24.4 × 18.7 cm)
- Collection:
- Prints and Drawings
- Credit Line:
- Yale Center for British Art, Paul Mellon Collection