Search Constraints
You searched for:
Period 18th century
Remove constraint Period: 18th centuryImage Use Free to Use
Remove constraint Image Use: Free to UseSearch Results
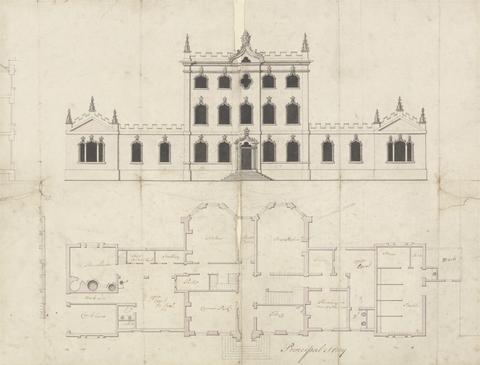
- Date:
- undated
- Materials & Techniques:
- Graphite, pen and brown ink, pen and black ink, pen and gray ink, watercolor, and gray wash on medium, moderately textured, cream laid paper
- Dimensions:
- Sheet: 12 1/2 x 16 1/2in. (31.8 x 41.9cm)
- Collection:
- Prints and Drawings
- Credit Line:
- Yale Center for British Art, Paul Mellon Collection
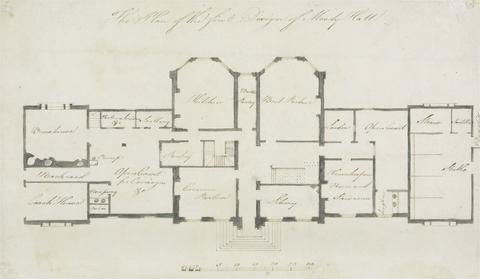
- Date:
- undated
- Materials & Techniques:
- Pen and brown ink and gray wash on medium, slightly textured, cream laid paper
- Dimensions:
- Sheet: 7 3/4 x 13 1/8 inches (19.7 x 33.3 cm)
- Collection:
- Prints and Drawings
- Credit Line:
- Yale Center for British Art, Paul Mellon Collection
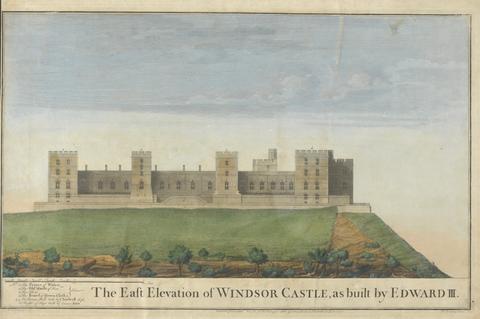
- Materials & Techniques:
- Engraving, hand colored
- Dimensions:
- Sheet: 12 11/16 x 17 15/16in. (32.2 x 45.6cm)
- Collection:
- Prints and Drawings
- Credit Line:
- Yale Center for British Art, Gift of Janet and James Sale, Yale BA 1960
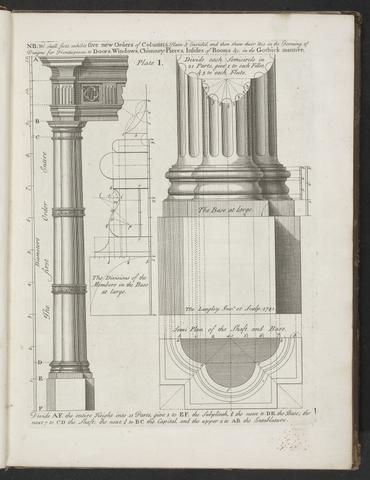
- Date:
- 1747
- Physical Description:
- 1 p.., 64 pl. 31 cm.
- Collection:
- Rare Books and Manuscripts
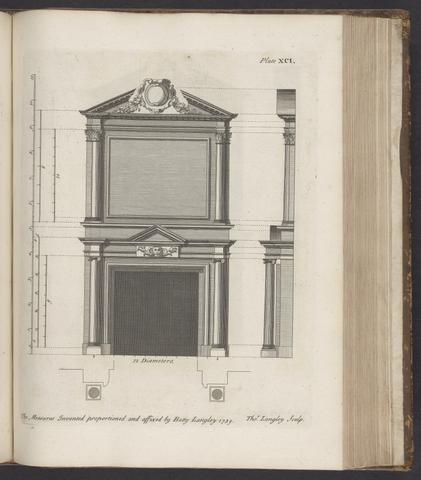
- Date:
- 1740
- Physical Description:
- iv, 24 pages, clxxxiv [i.e. 186] leaves of plates : illustrations ; 27 cm
- Collection:
- Rare Books and Manuscripts
- Credit Line:
- Yale Center for British Art, Gift of Rosemarie Haag Bletter and Martin Filler.