Search Constraints
You searched for:
Period 18th century
Remove constraint Period: 18th centurySubject Terms drawing room
Remove constraint Subject Terms: drawing roomSearch Results
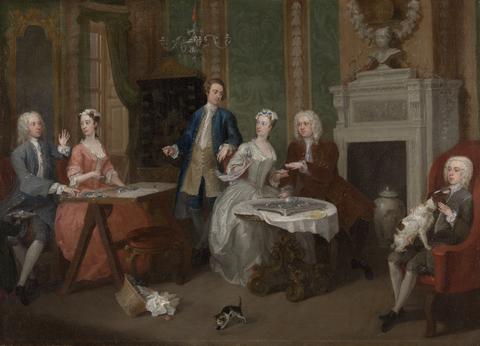
- Date:
- between 1730 and 1735
- Materials & Techniques:
- Oil on canvas
- Dimensions:
- 21 x 29 1/2 inches (53.3 x 74.9 cm)
- Collection:
- Paintings and Sculpture
- Credit Line:
- Yale Center for British Art, Paul Mellon Collection
- On View:
- Not on view
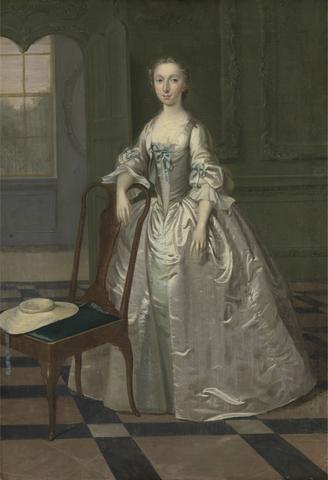
- Date:
- between 1740 and 1741
- Materials & Techniques:
- Oil on canvas
- Dimensions:
- 19 3/4 x 13 3/4 inches (50.2 x 34.9 cm)
- Collection:
- Paintings and Sculpture
- Credit Line:
- Yale Center for British Art, Paul Mellon Collection
- On View:
- Not on view
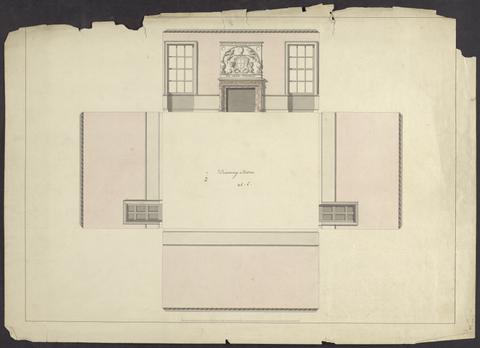
- Date:
- ca. 1790
- Materials & Techniques:
- Watercolor and pink and gray wash, over pen, black ink and graphite on moderately thick, moderately textured, cream laid paper
- Dimensions:
- Sheet: 14 × 19 3/4 inches (35.6 × 50.2 cm)
- Collection:
- Prints and Drawings
- Credit Line:
- Yale Center for British Art, Paul Mellon Collection

- Date:
- 1798
- Materials & Techniques:
- Graphite, pen and black and brown ink on moderately thick, moderately textured, cream laid paper
- Dimensions:
- Sheet: 22 5/8 x 21 3/4 inches (57.5 x 55.2 cm)
- Collection:
- Prints and Drawings
- Credit Line:
- Yale Center for British Art, Paul Mellon Collection
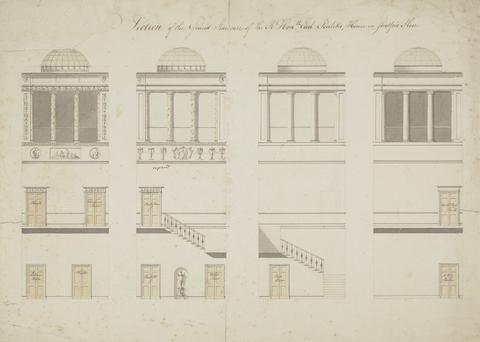
- Date:
- undated
- Materials & Techniques:
- Pen and black ink, yellow and gray washes; (verso) graphite on moderately thick, moderately textured, cream laid paper
- Dimensions:
- Sheet: 16 1/2 x 23 1/8 inches (41.9 x 58.7 cm)
- Collection:
- Prints and Drawings
- Credit Line:
- Yale Center for British Art, Paul Mellon Collection
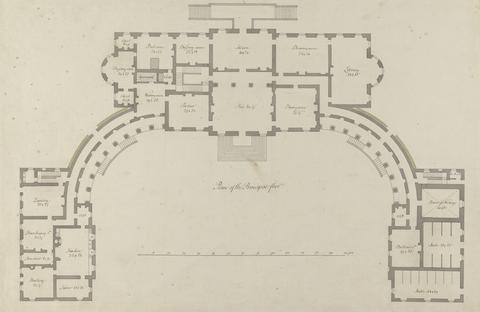
- Date:
- ca. 1765
- Materials & Techniques:
- Graphite, gray wash, watercolor and pen and black and brown ink on moderately thick, moderately textured, cream laid paper
- Dimensions:
- Sheet: 15 15/16 x 24 3/8 inches (40.5 x 61.9 cm)
- Collection:
- Prints and Drawings
- Credit Line:
- Yale Center for British Art, Paul Mellon Collection