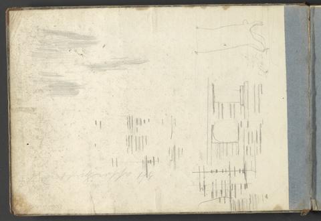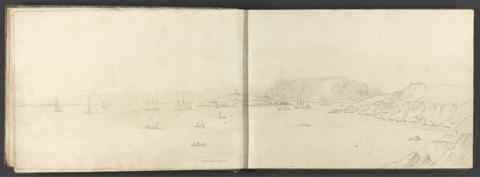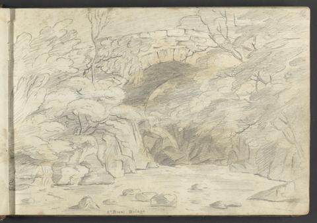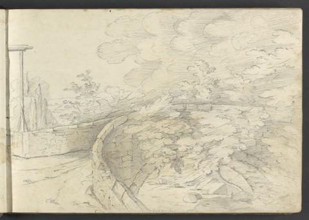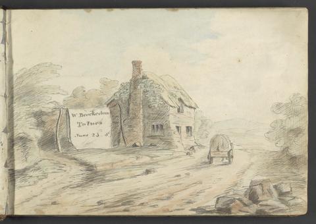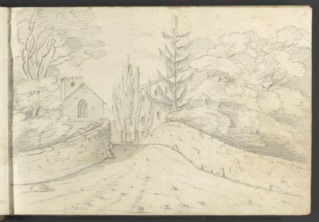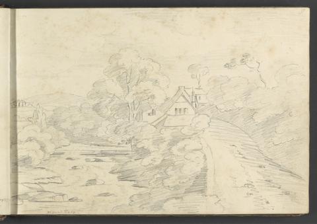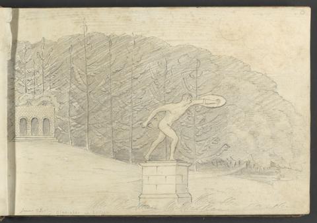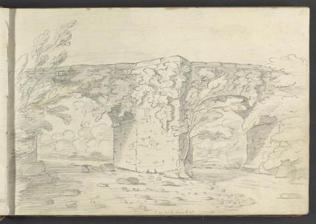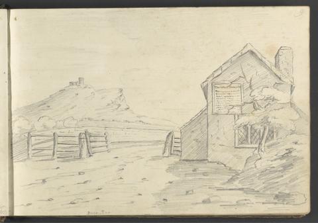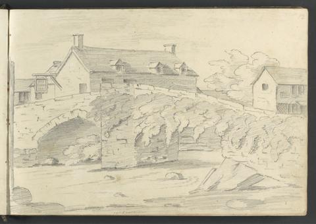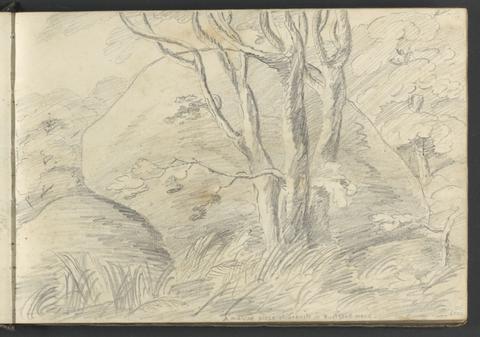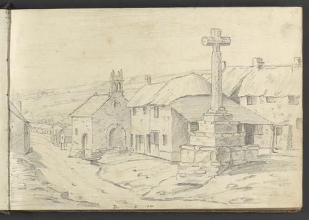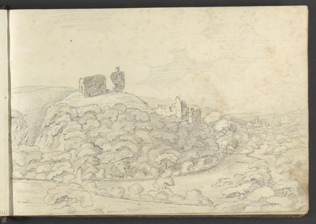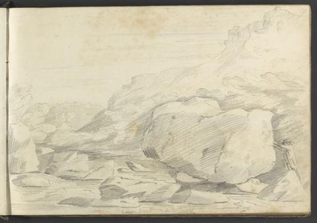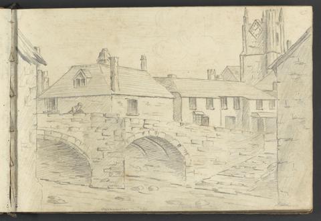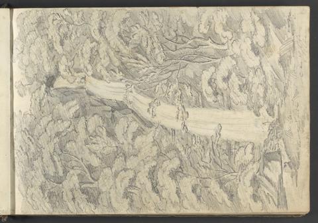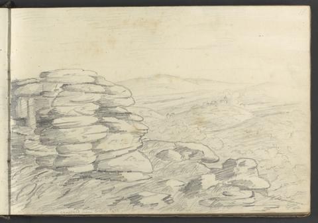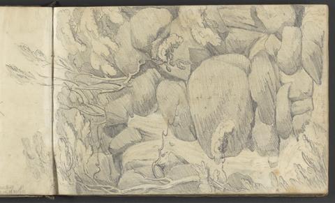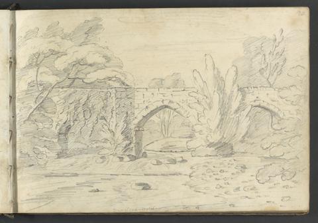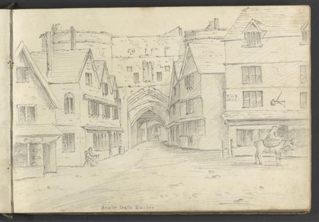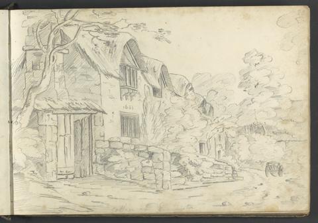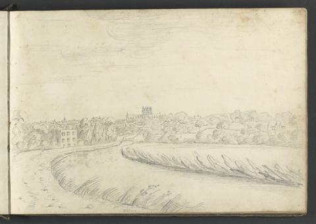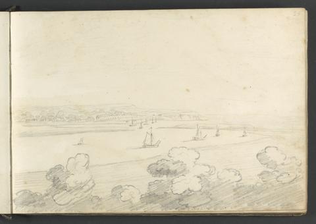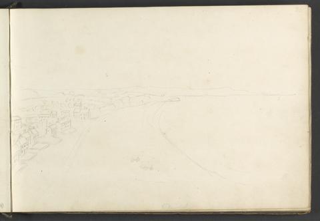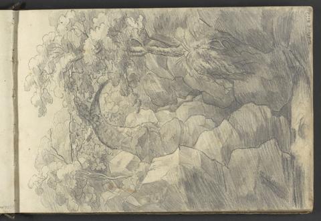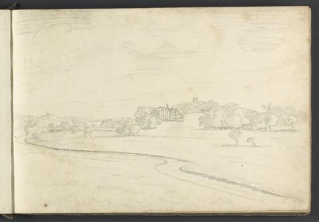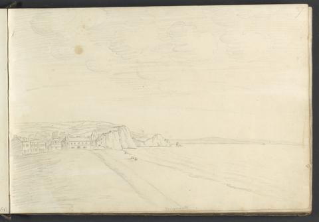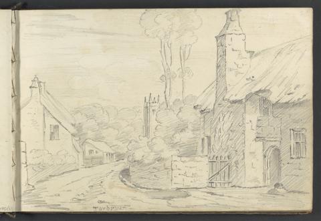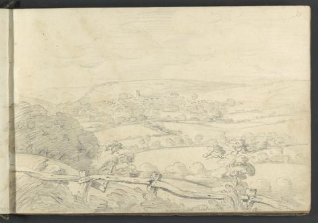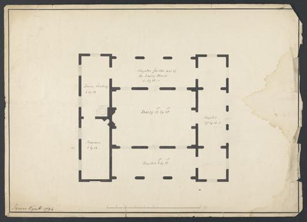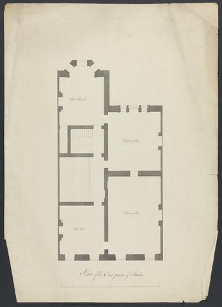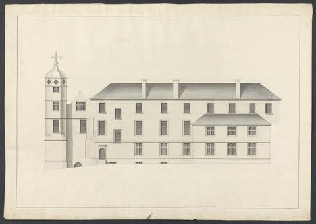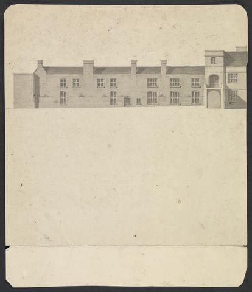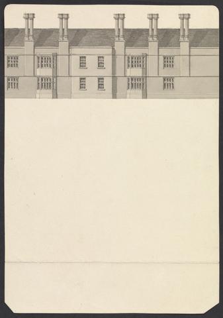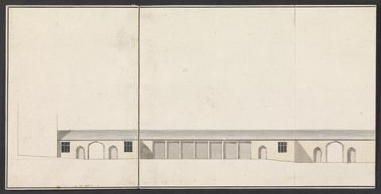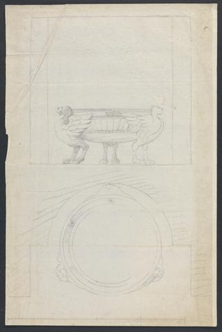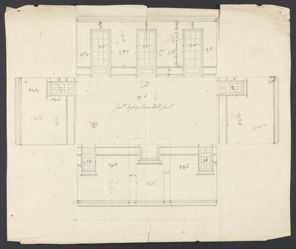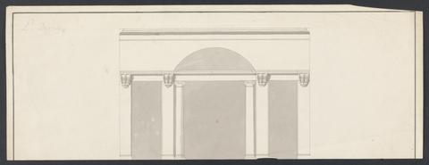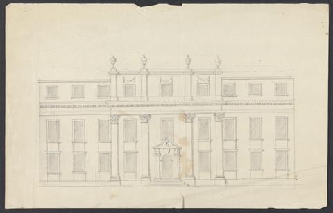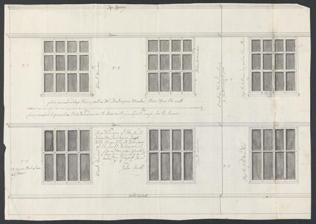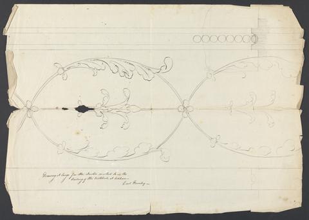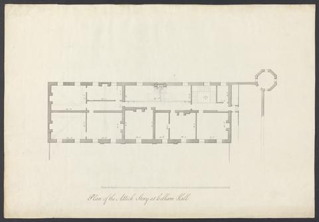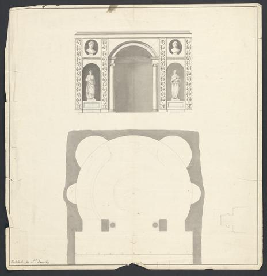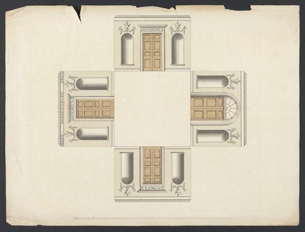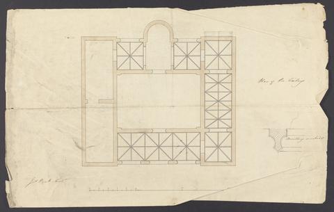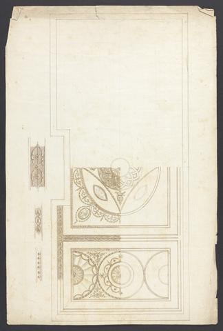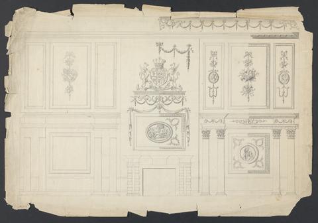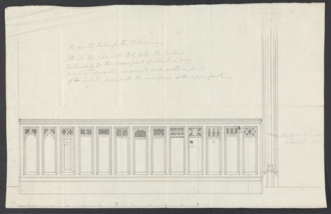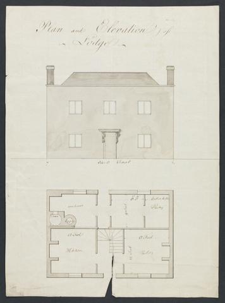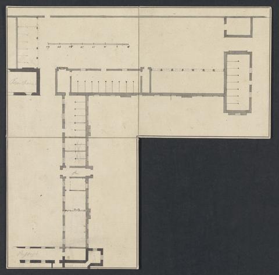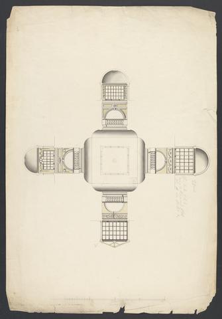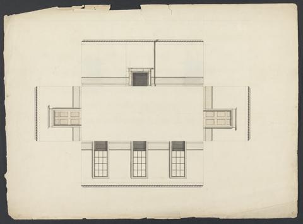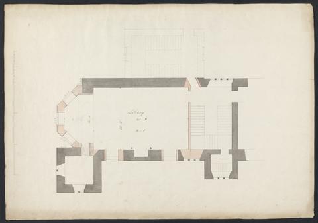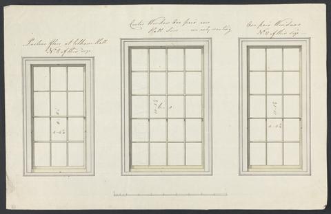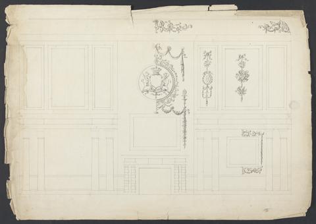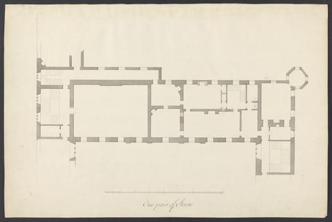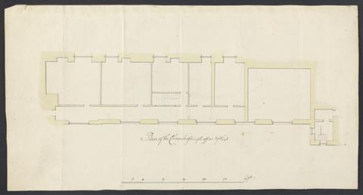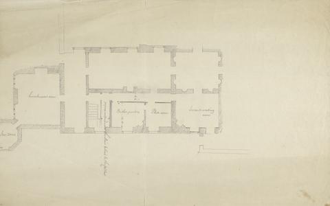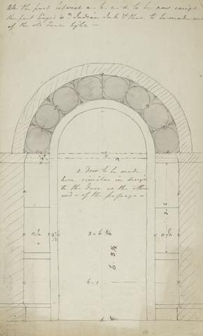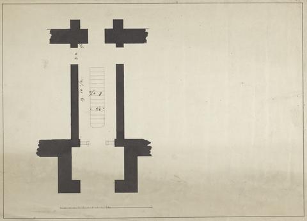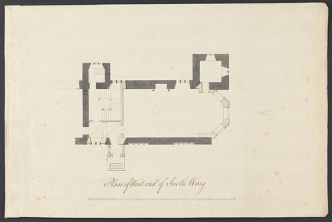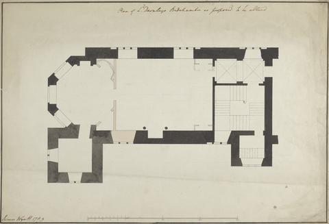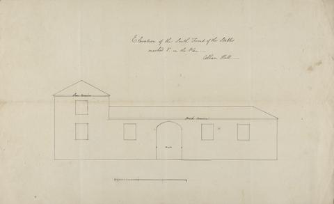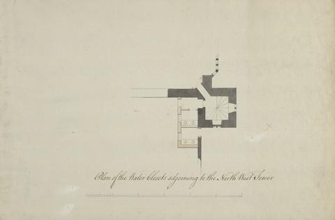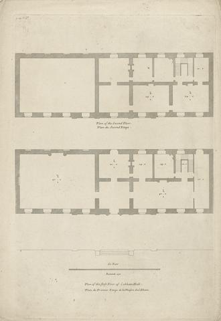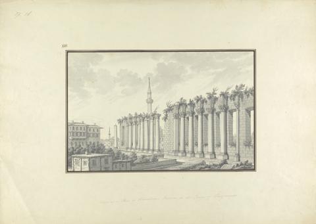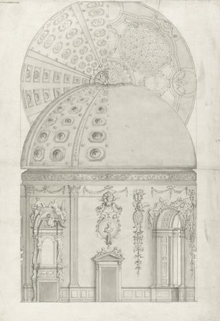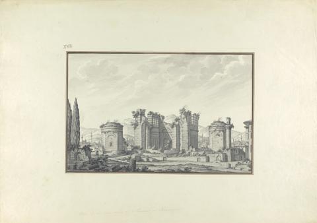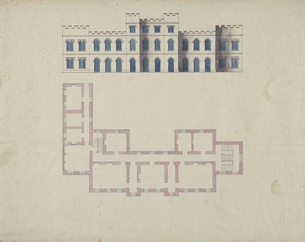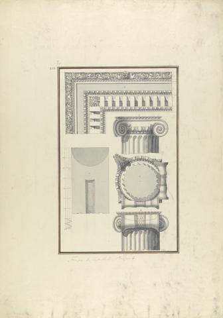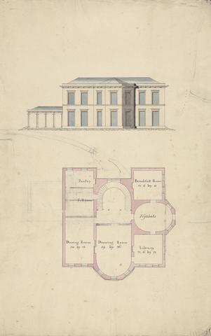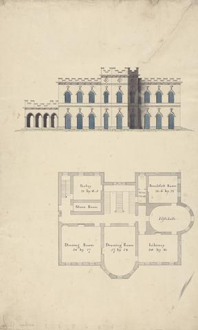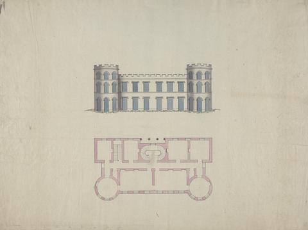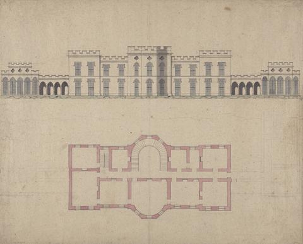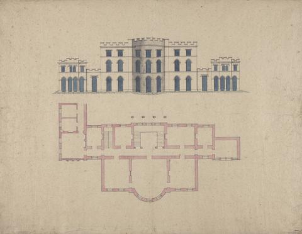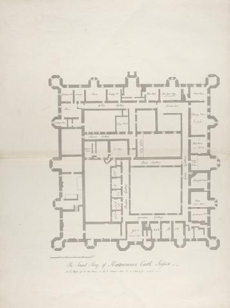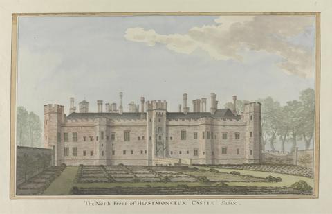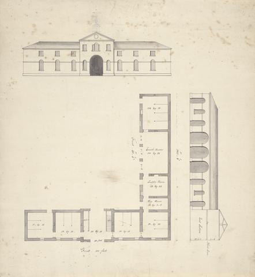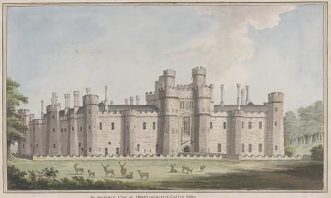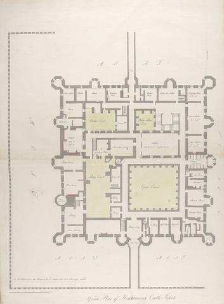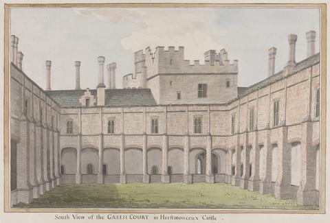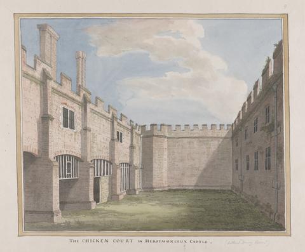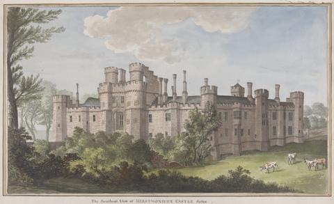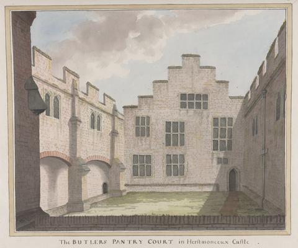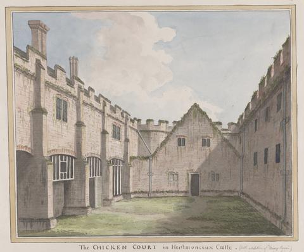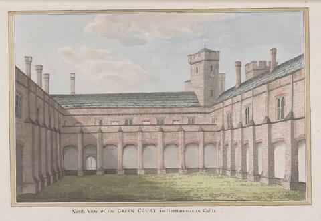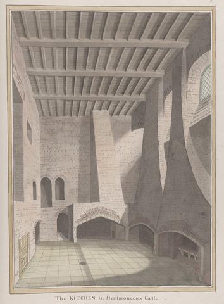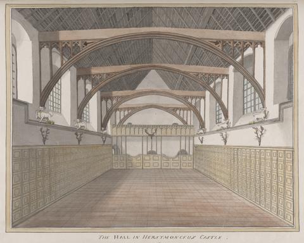YCBA Collections Search
Refine your search
- Unknown artist2,342
- Reynolds, Joshua, Sir, 1723–1792957
- Bartolozzi, Francesco, 1727–1815784
- Unknown framemaker631
- Bruce, James, 1730–1794597
- Romney, George, 1734–1802512
- Blake, William, 1757–1827460
- Gillray, James, 1756–1815365
- Hogarth, William, 1697–1764350
- Balugani, Luigi Antonio Melchiorre, 1737–1771342
- Sandby, Paul, 1731–1809273
- Cozens, John Robert, 1752–1797272
- Rowlandson, Thomas, 1756–1827240
- Cruikshank, Isaac, 1764–1811224
- Heath, James, 1757–1834207
- Houbraken, Jacobus, 1698–1780196
- Moore, James, 1762–1799196
- Cipriani, Giovanni Battista, 1727–1785178
- Ireland, Samuel, died 1800174
- Swinburne, Henry, 1743–1803174
- more Creator »
- Free to Use16,916
- Under Certain Circumstances2,905
- Available14,872
- Unavailable4,949
- Prints10,017
- Drawings & Watercolors4,566
- Books2,334
- Paintings772
- Drawing & Watercolors-Architectural689
- Frames646
- Drawings & Watercolors-Sketchbooks250
- Maps & Atlas (printed)143
- Archives & Manuscripts122
- Drawings & Watercolors-Miniatures91
- Three-Dimensional Artifacts56
- Sculptures45
- Periodicals28
- Maps & Atlases (manuscript)15
- Articles & Chapters9
- Ceramics4
- Music (printed)3
- Photographs2
- Visual Materials2
- Dissertations & Theses1
- more Classification »
- Iconographie Anglaise par Reynolds et Autres411
- Beaumont Album216
- Collection of Sketches by Henry Swinburne171
- Italian Sketchbook130
- Young's Night Thoughts120
- A Book of Sundry Prints113
- Two Volumes of 187 Drawings and Manuscripts, Including, 4 Etchings97
- Two Volumes of, 187 Drawings and Manuscripts, Including, 4 Etchings92
- Album of Original Sketches by Sir Joshua Reynolds76
- Album of Prints after Old Master Drawings76
- London Cries: A Volume of Seventy-Seven Drawings75
- Gay's Fables72
- Prints in Imitation of Drawings70
- Cries of London61
- Drawings after Nature59
- The Poems of Thomas Gray58
- Fifty-five Ornamental Designs56
- Fables by John Gay, Vol. I54
- Picturesque Views with an Historical Account of the Inns of Court in London and Westminster51
- Desseins Originaux des Attitudes Continuée dans L'École des Armes48
- more Collective Title »
- 18th century[remove]19,821
- 19th century179
- 20th century103
- 17th century41
- 16th century18
- 15th century8
- 21st century5
- laid paper5,967
- graphite4,015
- wove paper2,453
- watercolor2,215
- mezzotint2,037
- black ink1,878
- pen1,344
- etching (printing process)1,246
- brown ink1,208
- gray wash1,145
- line engraving1,082
- stipple engraving953
- painting (technique)770
- oil paint715
- gold leaf652
- wood639
- canvas632
- original gilding605
- gouache520
- later gilding438
- more Materials & Techniques »
Current results range from 0 to 305
- Unknown 6,536
Current results range from 0 to 365
- Unknown 6,779
- drawing5,115
- intaglio print4,735
- watercolor3,071
- painting773
- frame646
- engraving387
- relief print219
- etching179
- auction catalog142
- aquatint141
- armorial bookplates (provenance)137
- map122
- wood engraving81
- drawing book78
- ticket78
- miniature74
- handbooks and manual46
- sculpture46
- annotations (provenance)41
- ephemera39
- more Work Type »
- portrait2,490
- architectural subject2,171
- genre subject1,785
- landscape1,615
- religious and mythological subject873
- figure study827
- literary theme796
- animal art724
- cityscape430
- marine art410
- sporting art310
- historical subject263
- military art263
- botanical subject179
- still life88
- cartographic material20
- anatomical study2
- architectural subject1,858
- portrait1,758
- landscape1,424
- trees1,189
- genre subject1,072
- men1,067
- man1,005
- woman698
- women667
- religious and mythological subject597
- figure study590
- costume568
- animal art525
- literary theme521
- clouds464
- hills460
- river432
- buildings431
- caricature383
- mountains364
- more Subject Terms »
- England1,387
- United Kingdom1,126
- Europe897
- Great Britain540
- London451
- Italy434
- Kent176
- Greater London155
- Asia136
- France136
- Rome136
- India123
- Cobham122
- Cobham Hall121
- City of Westminster110
- London (England)108
- Scotland95
- Wales93
- Ireland90
- Thames86
- more Associated Places »
- Shakespeare, William (1564–1616), playwright and poet250
- Garrick, David (1717–1779), actor and playwright34
- Cupid27
- Fox, Charles James (1749–1806), politician27
- Jesus Christ (7–2 BC/BCE to 30–36 AD/CE)24
- Pitt, William [known as Pitt the younger] (1759–1806), prime minister22
- Blackburne, Anna, 1726–179320
- Reynolds, Joshua, Sir, 1723–179218
- saint17
- Reynolds, Sir Joshua (1723–1792), portrait and history painter and art theorist15
- The Virgin Mary15
- Venus14
- Abington, Frances (1737–1815), actress13
- Cordelia (character in King Lear)12
- Jones, Inigo (1573–1652), architect and theatre designer12
- Shakespeare, William, 1564–161612
- Apollo11
- Sheridan, Richard Brinsley (1751–1816), playwright and politician11
- Diana10
- George III (1738–1820), king of the United Kingdom of Great Britain and Ireland, and king of Hanover10
- more Associated People »
- In a New Light: 500 Years of British Art (Yale Center for British Art, 2025-04-01 - 2026-01-30)198
- The Line of Beauty : British Drawings and Watercolors of the Eighteenth Century (Yale Center for British Art, 2001-05-19 - 2001-08-05)186
- William Blake - His Art & Times (Art Gallery of Ontario, 1982-12-03 - 1983-02-06)175
- William Blake - His Art & Times (Yale Center for British Art, 1982-09-15 - 1982-11-14)175
- The Human Form Divine - William Blake from the Paul Mellon Collection (Yale Center for British Art, 1997-04-02 - 1997-07-06)117
- Painting in England 1700-1850 - From The Collection of Mr. and Mrs. Paul Mellon (Yale University Art Gallery, 1965-04-15 - 1965-06-20)114
- The Romantic Print in the Age of Revolutions: Hero, Hero-Worship, and the Heroic in History (Yale Center for British Art, 2003-01-23 - 2003-06-01)109
- Painters and Engraving - The Reproductive Print from Hogarth to Wilkie (Yale Center for British Art, 1980-03-26 - 1980-06-22)108
- The Art of Alexander and John Robert Cozens (Yale Center for British Art, 1980-09-17 - 1980-11-16)108
- Adapting the Eye: an archive of the British in India, 1770-1830 (Yale Center for British Art, 2011-10-11 - 2011-12-31)100
- The Art of Paul Sandby (Yale Center for British Art, 1985-04-10 - 1985-06-23)96
- Pleasures and Pastimes (Yale Center for British Art, 1990-02-21 - 1990-04-29)95
- Thomas Girtin (Yale Center for British Art, 1986-01-21 - 1986-03-30)90
- The Pursuit of Happiness - A View of Life in Georgian England (Yale Center for British Art, 1977-04-19 - 1977-09-18)84
- William Blake (Tate Britain, 2000-11-02 - 2001-02-04)83
- Spreading Canvas - Eighteenth - Century British Marine Painting (Yale Center for British Art, 2016-09-09 - 2016-12-04)80
- Paul Mellon's Legacy : A Passion for British Art (Yale Center for British Art, 2007-04-18 - 2007-07-29)71
- English Landscape (Paul Mellon Collection) 1630-1850 (Yale Center for British Art, 1977-04-19 - 1977-07-17)70
- George Stubbs in the Collection of Paul Mellon: a Memorial Exhibition (Yale Center for British Art, 1999-04-30 - 1999-09-05)64
- Connections (Yale Center for British Art, 2011-05-26 - 2011-09-11)61
- more Exhibition History »
- Yale Center for British Art, Paul Mellon Collection12,895
- Yale Center for British Art, Paul Mellon Fund1,447
- Yale Center for British Art784
- Yale Center for British Art; Yale University Art Gallery Collection512
- Yale Center for British Art, Gift of Arthur Weyhe107
- Yale Center for British Art, Yale Art Gallery Collection, Gift of Mr. and Mrs. J. Richardson Dilworth, B.A. 193884
- Yale Center for British Art, Gift of Kenneth D. Rapoport, MD74
- Yale Center for British Art; Gift of Herman W. Liebert64
- Yale Center for British Art,Gift of Suzanne and William H. Speaker62
- Yale Center for British Art, Gift of Paul F. Walter60
- Yale Center for British Art, Gift of Frederick W. Hilles58
- Yale Center for British Art, Yale Art Gallery Collection, Gift of Mr. and Mrs. J. Richardson Dilworth, B.A. 1938, to the Yale University Art Gallery56
- Yale Center for British Art, Gift of Mr. and Mrs. J. Richardson Dilworth50
- Yale Center for British Art, Yale University Art Gallery Collection48
- Yale Center for British Art, Gift of Paul Mellon in memory of Dudley Snelgrove42
- Yale Center for British Art, Yale Art Gallery Collection, Gift of Mr. and Mrs. J. Richardson Dilworth42
- Yale Center for British Art, Yale Art Gallery Collection34
- Yale Center for British Art, Gift of Chauncey Brewster Tinker33
- Yale Center for British Art, Gift of Ann and Kenneth Rapoport27
- Yale Center for British Art, Yale University Art Gallery Collection, University Purchase, Everett V. Meeks, Yale BA 1901, Fund25
- more Credit Line »
