Search Constraints
You searched for:
Genre architectural subject
Remove constraint Genre: architectural subjectTopic subjectplace ss London
Remove constraint Topic subjectplace ss: LondonSearch Results
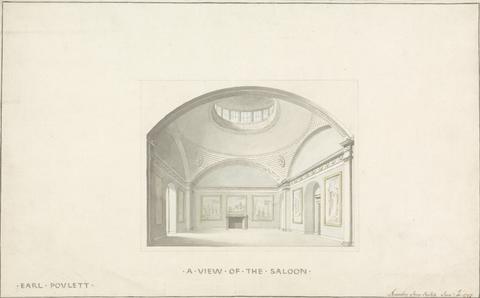
- Date:
- 1797
- Materials & Techniques:
- Graphite, pen and black and brown ink and watercolor on moderately thick, moderately textured, cream laid paper
- Dimensions:
- Sheet: 9 1/4 x 14 15/16 inches (23.5 x 37.9 cm)
- Collection:
- Prints and Drawings
- Credit Line:
- Yale Center for British Art, Paul Mellon Collection
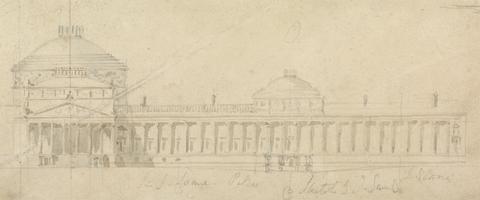
- Date:
- ca. 1779
- Materials & Techniques:
- Brown wash, gray wash, pen and brown ink, and graphite on medium, moderately textured beige wove paper
- Dimensions:
- Sheet: 3 1/2 x 8 1/2 inches (8.9 x 21.6 cm)
- Collection:
- Prints and Drawings
- Credit Line:
- Yale Center for British Art, Paul Mellon Collection

- Date:
- ca. 1826
- Materials & Techniques:
- Watercolor and graphite on three joined sheets of moderately thick, moderately textured, cream wove paper
- Dimensions:
- Sheet: 15 3/4 × 50 1/4 inches (40 × 127.6 cm)
- Collection:
- Prints and Drawings
- Credit Line:
- Yale Center for British Art, Paul Mellon Collection
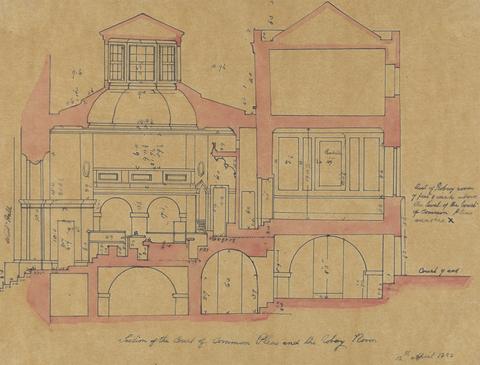
- Date:
- 1823
- Materials & Techniques:
- Pen and black ink and watercolor on thin, smooth, brown wove paper
- Dimensions:
- Sheet: 8 1/4 × 10 3/4 inches (21 × 27.3 cm)
- Collection:
- Prints and Drawings
- Credit Line:
- Yale Center for British Art, Paul Mellon Collection
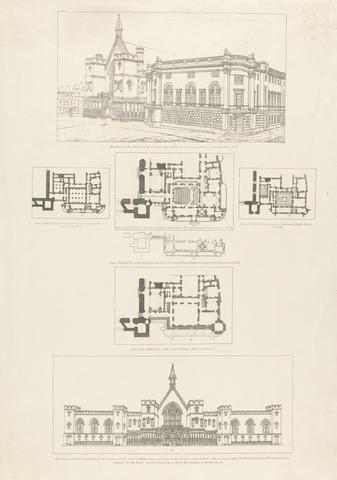
- Date:
- ca. 1827
- Materials & Techniques:
- Etching on medium, smooth, cream wove paper
- Dimensions:
- Sheet: 16 7/16 x 11 5/8in. (41.8 x 29.5cm)
- Collection:
- Prints and Drawings
- Credit Line:
- Yale Center for British Art, Paul Mellon Collection
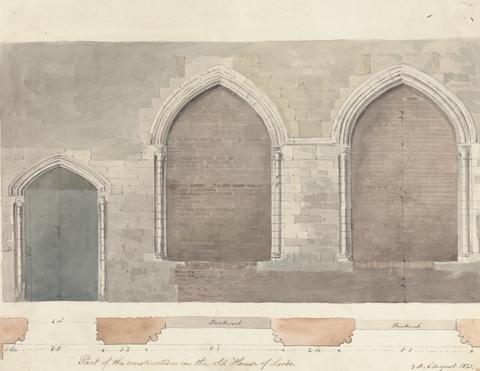
- Date:
- 1823
- Materials & Techniques:
- Graphite, black and brown pen, and watercolor on slightly textured, moderately thick, white wove paper
- Dimensions:
- Sheet: 9 13/16 × 12 5/8 inches (24.9 × 32.1 cm)
- Collection:
- Prints and Drawings
- Credit Line:
- Yale Center for British Art, Paul Mellon Collection
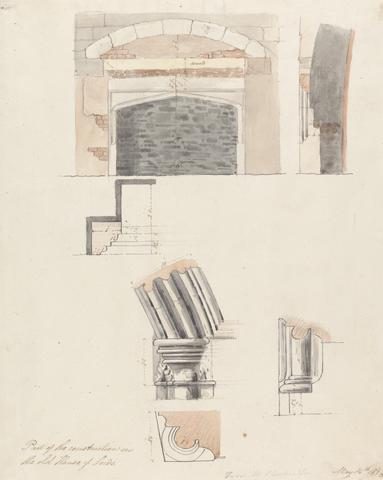
- Date:
- 1823
- Materials & Techniques:
- Graphite, pen and brown ink and watercolor on slightly textured, moderately thick, white wove paper
- Dimensions:
- Sheet: 13 1/2 × 10 1/8 inches (34.3 × 25.7 cm)
- Collection:
- Prints and Drawings
- Credit Line:
- Yale Center for British Art, Paul Mellon Collection
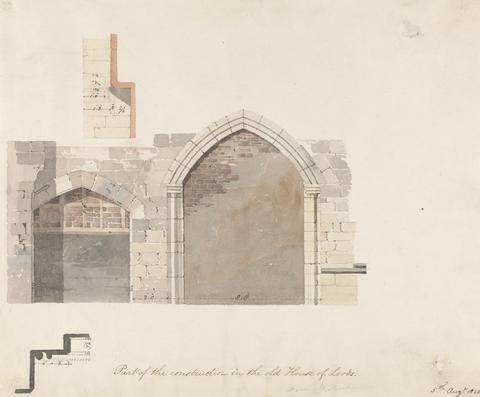
- Date:
- 1823
- Materials & Techniques:
- Graphite, watercolor, pen and black and brown ink on slightly textured, moderately thick, white wove paper
- Dimensions:
- Sheet: 10 3/16 × 12 1/2 inches (25.9 × 31.8 cm)
- Collection:
- Prints and Drawings
- Credit Line:
- Yale Center for British Art, Paul Mellon Collection
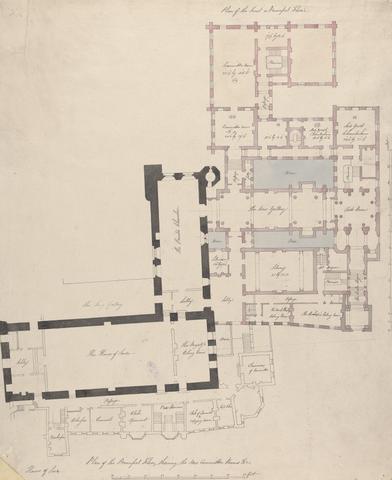
- Date:
- ca. 1794
- Materials & Techniques:
- Graphite, pen and black ink, watercolor on moderately textured, moderately thick, beige wove paper
- Dimensions:
- Sheet: 19 5/8 × 16 1/8 inches (49.8 × 41 cm)
- Collection:
- Prints and Drawings
- Credit Line:
- Yale Center for British Art, Paul Mellon Collection
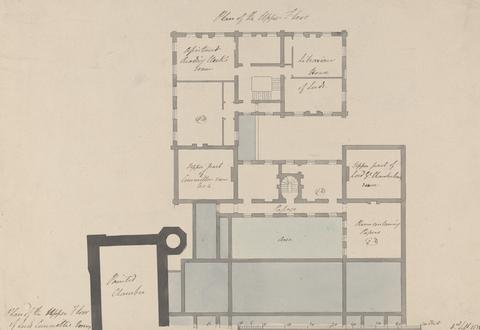
- Date:
- 1835
- Materials & Techniques:
- Pen and black ink and watercolor on moderately textured, moderately thick, white wove paper
- Dimensions:
- Sheet: 9 3/4 × 14 1/4 inches (24.8 × 36.2 cm)
- Collection:
- Prints and Drawings
- Credit Line:
- Yale Center for British Art, Paul Mellon Collection
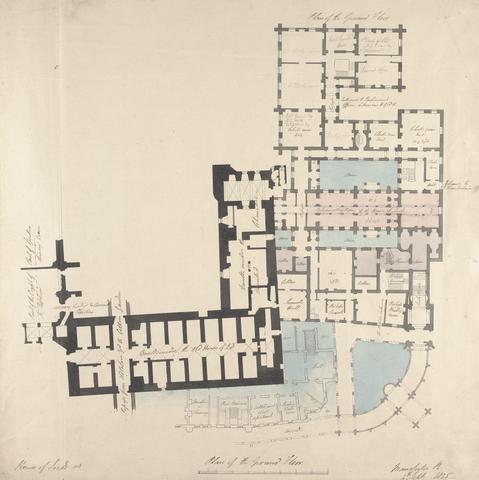
- Date:
- 1835
- Materials & Techniques:
- Pen and black ink, watercolor, graphite on moderately textured, moderately thick, beige wove paper
- Dimensions:
- Sheet: 20 1/8 × 20 1/8 inches (51.1 × 51.1 cm)
- Collection:
- Prints and Drawings
- Credit Line:
- Yale Center for British Art, Paul Mellon Collection