Search Constraints
You searched for:
Associated Places United Kingdom
Remove constraint Associated Places: United KingdomWidth [cm] 47
Remove constraint Width [cm]: 47Subject Terms house
Remove constraint Subject Terms: houseSearch Results
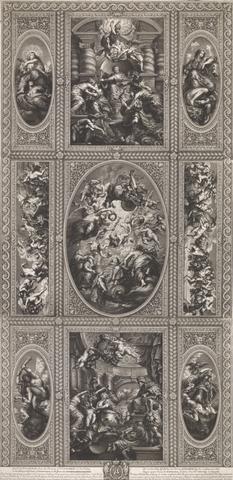
- Date:
- ca. 1720
- Materials & Techniques:
- Line engraving on medium, slightly textured, cream laid paper
- Dimensions:
- Sheet: 37 3/4 × 18 1/2 inches (95.9 × 47 cm)
- Collection:
- Prints and Drawings
- Credit Line:
- Yale Center for British Art, Paul Mellon Collection

- Date:
- 1786
- Materials & Techniques:
- Watercolor, pen and black ink, gray ink, brown ink, and graphite on moderately thick, moderately textured, beige laid paper
- Dimensions:
- Sheet: 12 7/8 × 18 9/16 inches (32.7 × 47.1 cm)
- Collection:
- Prints and Drawings
- Credit Line:
- Yale Center for British Art, Paul Mellon Collection
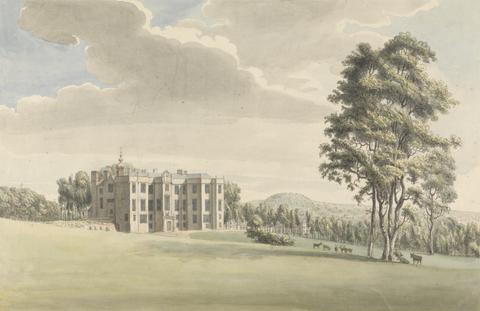
- Date:
- undated
- Materials & Techniques:
- Graphite, pen and black ink and watercolor on medium, slightly textured, cream laid paper
- Dimensions:
- Sheet: 12 3/4 x 18 1/2 inches (32.4 x 47 cm)
- Collection:
- Prints and Drawings
- Credit Line:
- Yale Center for British Art, Paul Mellon Collection
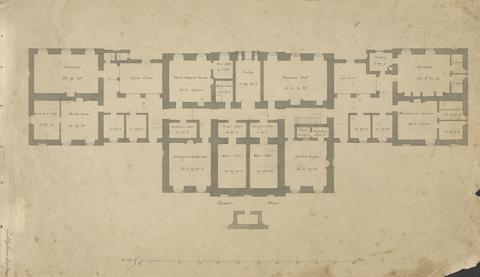
- Date:
- 1797
- Materials & Techniques:
- Gray wash, pen and black ink, and brown ink on smooth, moderately thick, beige wove paper
- Dimensions:
- Sheet: 11 1/4 × 18 9/16 inches (28.6 × 47.1 cm)
- Collection:
- Prints and Drawings
- Credit Line:
- Yale Center for British Art, Paul Mellon Collection
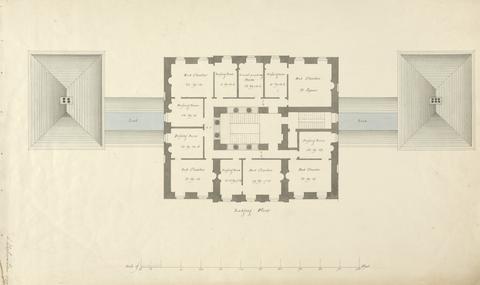
- Date:
- 1797
- Materials & Techniques:
- Watercolor, gray wash and pen and black and brown ink on smooth, moderately thick, beige wove paper
- Dimensions:
- Sheet: 11 1/4 × 18 5/8 inches (28.6 × 47.3 cm)
- Collection:
- Prints and Drawings
- Credit Line:
- Yale Center for British Art, Paul Mellon Collection
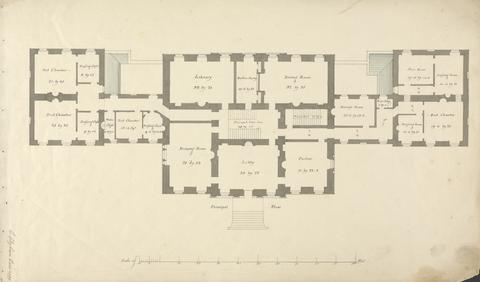
- Date:
- 1797
- Materials & Techniques:
- Watercolor, gray wash, and pen and black and brown ink on smooth, moderately thick, beige wove paper
- Dimensions:
- Sheet: 11 3/16 × 18 9/16 inches (28.4 × 47.1 cm)
- Collection:
- Prints and Drawings
- Credit Line:
- Yale Center for British Art, Paul Mellon Collection
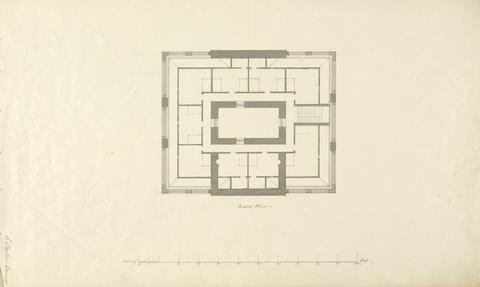
- Date:
- 1797
- Materials & Techniques:
- Graphite, gray wash and pen and black and brown ink on smooth, moderately thick, beige wove paper
- Dimensions:
- Sheet: 11 1/8 × 18 9/16 inches (28.3 × 47.1 cm)
- Collection:
- Prints and Drawings
- Credit Line:
- Yale Center for British Art, Paul Mellon Collection

- Date:
- 1797
- Materials & Techniques:
- Graphite, watercolor, gray wash, and pen and black ink on smooth, moderately thick, beige wove paper
- Dimensions:
- Sheet: 11 1/4 × 18 9/16 inches (28.6 × 47.1 cm)
- Collection:
- Prints and Drawings
- Credit Line:
- Yale Center for British Art, Paul Mellon Collection
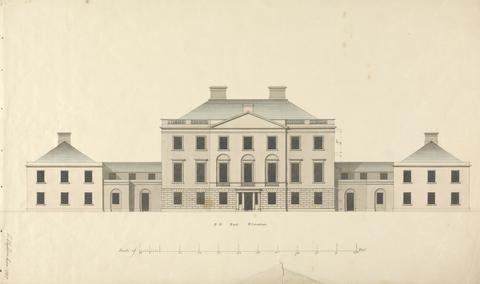
- Date:
- 1797
- Materials & Techniques:
- Graphite, watercolor, gray wash, and pen and black ink on smooth, moderately thick, beige wove paper
- Dimensions:
- Sheet: 11 1/8 × 18 1/2 inches (28.3 × 47 cm)
- Collection:
- Prints and Drawings
- Credit Line:
- Yale Center for British Art, Paul Mellon Collection