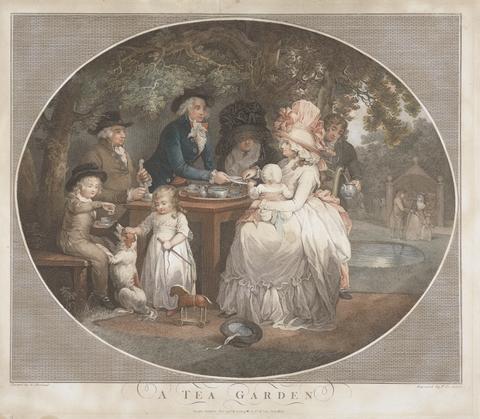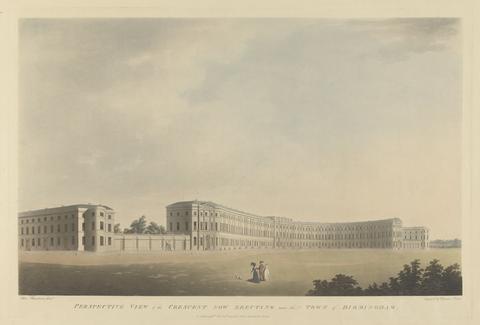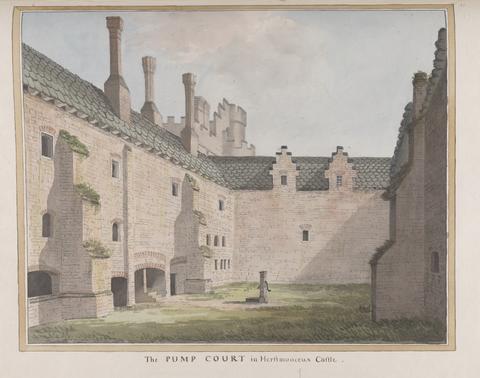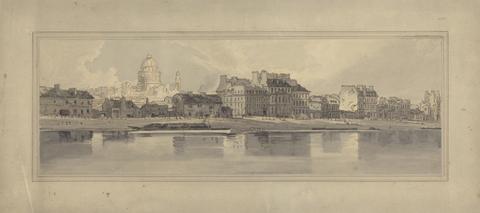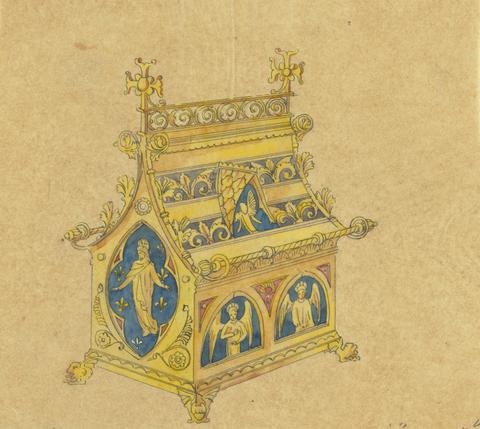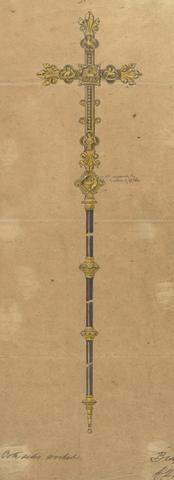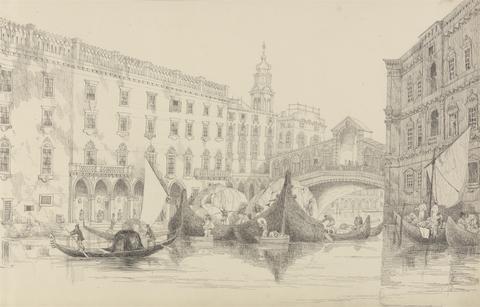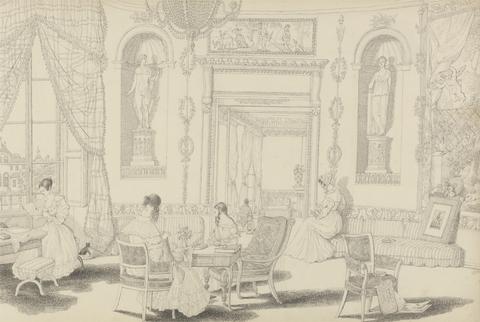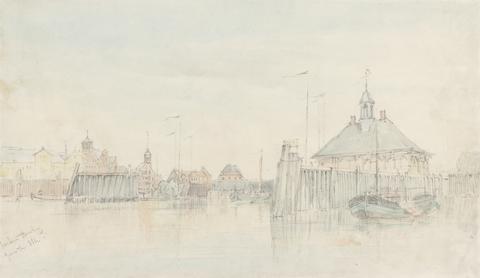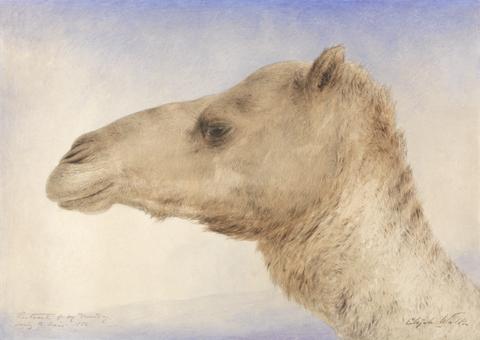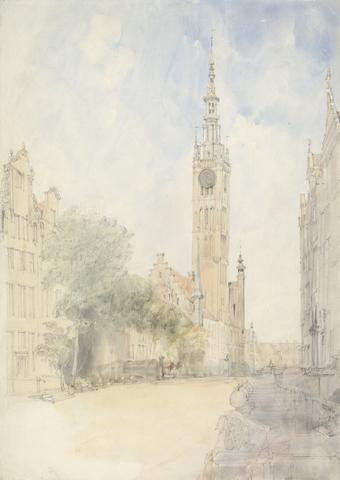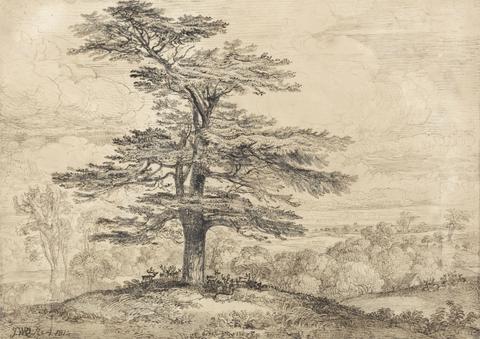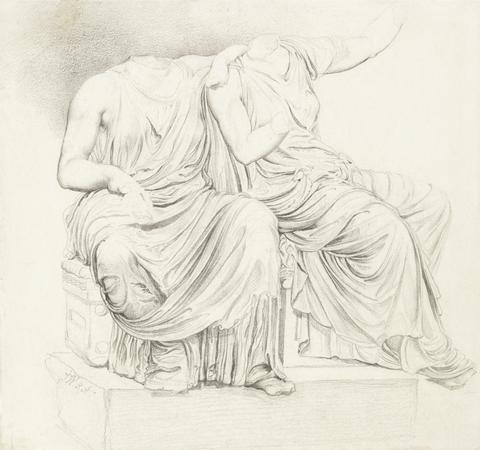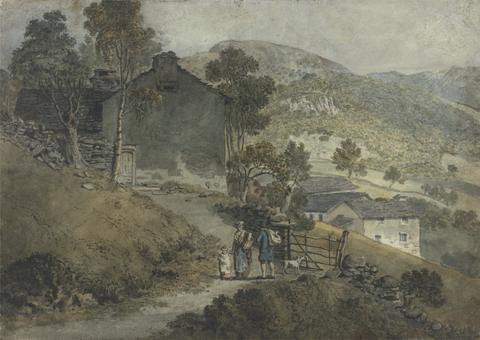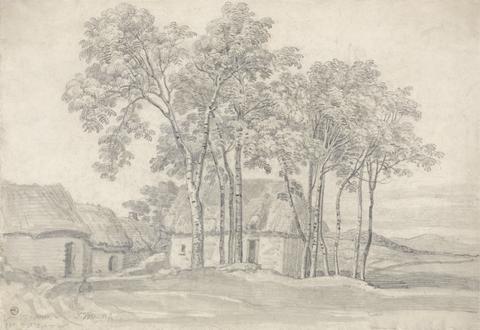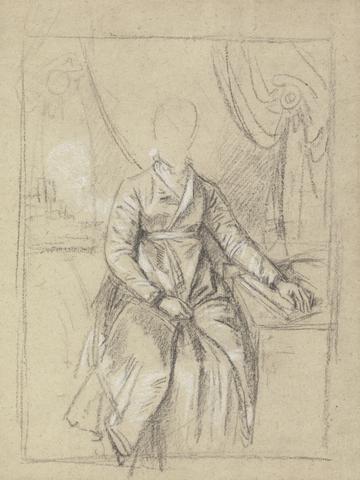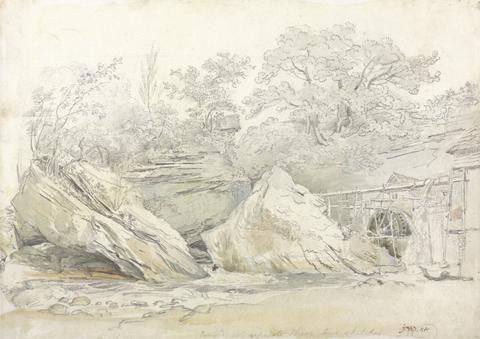YCBA Collections Search
Refine your search
- Prints and Drawings43,907
- Paintings and Sculpture2,457
- Rare Books and Manuscripts1,746
- Frames1,724
- Archival59
- Photo Archives5
- Unknown artist5,581
- Turner, J. M. W. (Joseph Mallord William), 1775–18513,122
- Unknown framemaker1,665
- Reynolds, Joshua, Sir, 1723–1792960
- Romney, George, 1734–1802893
- Rowlandson, Thomas, 1756–1827832
- Ward, Leslie Matthew 'Spy', 1851–1922770
- Bartolozzi, Francesco, 1727–1815724
- Blake, William, 1757–1827676
- Bruce, James, 1730–1794541
- Hastings, Thomas Capt., 1778–1854520
- Lear, Edward, 1812–1888497
- Smirke the Younger, Robert, Sir, 1781–1867431
- Daniell, William, 1769–1837422
- Hogarth, William, 1697–1764421
- Morley, Lewis, 1925–2013392
- Alken, Henry Thomas, 1784–1851391
- Gillray, James, 1756–1815371
- Lysons, Daniel, 1762–1834336
- Goodall, Edward, 1795–1870318
- more Creator »
- Free to Use41,710
- Under Certain Circumstances8,188
- Available[remove]49,898
- Prints24,148
- Drawings & Watercolors15,575
- Paintings2,165
- Photographs2,007
- Frames1,724
- Drawing & Watercolors-Architectural1,469
- Books861
- Drawings & Watercolors-Sketchbooks674
- Sculptures252
- Archives & Manuscripts218
- Drawings & Watercolors-Miniatures177
- Three-Dimensional Artifacts147
- Posters137
- Archives and Manuscripts59
- Maps & Atlas (printed)52
- Ceramics23
- Visual Materials18
- Postcards16
- Maps & Atlases (manuscript)11
- Periodicals9
- more Classification »
- Iconographie Anglaise par Reynolds et Autres474
- A Collection of Continental Drawings, From a Set of Four Sketchbooks, 1802-1804424
- Picturesque Views in England and Wales387
- The Environs of London320
- Photographers Photographed301
- Beaumont Album214
- Turner's Annual Tour- The Seine207
- Liber Studiorum195
- Sketches, Volume IV: Drawings of Isle of Wight, Hampshire and Devon189
- Collection of Sketches by Henry Swinburne186
- Scenes from the Life of Christ180
- Icones Principum Virorum177
- Studies of, 167 Drawings, and 1 Print, for Oil Paintings, by Benjamin R. Haydon164
- Scott's Prose Works156
- Rogers's Poems154
- Sketches, Vol. 6: 152 Drawings of Isle of Wight, Canterbury, and Hampstead, etc.153
- Rowlandson's Sketches: Album of 150 Drawings150
- Original Sketches of Animals & etc.141
- Smirke [Shakespeare] Album127
- Young's Night Thoughts120
- more Collective Title »
- wove paper16,966
- graphite12,979
- laid paper9,645
- watercolor7,832
- black ink4,672
- etching (printing process)4,420
- brown ink4,140
- pen3,883
- line engraving3,650
- mezzotint3,077
- gray wash2,337
- painting (technique)2,153
- gouache2,027
- oil paint2,008
- wood1,706
- gold leaf1,567
- canvas1,550
- stipple engraving1,422
- brown wash1,264
- gelatin silver process1,211
- more Materials & Techniques »
Current results range from 0 to 700
- Unknown 10,556
Current results range from 0 to 575
- Unknown 10,708
- drawing16,729
- intaglio print11,976
- watercolor9,816
- painting2,166
- photograph2,051
- frame1,724
- planographic print884
- relief print646
- ephemera475
- digital print422
- sculpture247
- engraving246
- photomechanical print207
- lithograph167
- miniature165
- advertisement147
- poster134
- statuette116
- botanical illustration113
- aquatint109
- more Work Type »
- landscape8,817
- architectural subject8,582
- genre subject5,494
- portrait5,241
- figure study2,717
- marine art2,467
- cityscape2,265
- religious and mythological subject2,233
- animal art2,132
- literary theme1,923
- sporting art1,105
- historical subject772
- abstract art745
- military art736
- still life378
- botanical subject283
- cartographic material150
- anatomical study36
- intaglio print1
- watercolor1
- architectural subject6,112
- landscape5,523
- portrait4,151
- genre subject3,842
- trees3,652
- men3,125
- man2,531
- river2,365
- figure study2,014
- woman1,849
- women1,773
- animal art1,770
- religious and mythological subject1,627
- cityscape1,516
- costume1,332
- clouds1,291
- buildings1,258
- marine art1,249
- church1,206
- hills1,152
- more Subject Terms »
- United Kingdom4,733
- England4,414
- Europe3,673
- London1,512
- France821
- Italy787
- Greater London762
- Great Britain653
- Scotland396
- City of Westminster370
- India354
- Seine339
- Africa328
- Kent319
- Wales313
- Thames312
- Egypt257
- Asia242
- Palace of Westminster234
- Rome228
- more Associated Places »
- Shakespeare, William (1564–1616), playwright and poet881
- Jesus Christ (7–2 BC/BCE to 30–36 AD/CE)117
- Jesus85
- Cupid62
- Yale Center for British Art59
- Venus58
- Brewster, Kingman, Jr., 1919-198848
- Clement, Constance48
- Kahn, Louis I., 1901-197448
- Mellon, Paul48
- Garrick, David (1717–1779), actor and playwright44
- The Virgin Mary42
- Hockney, David (born 1937), English painter, printmaker, and photographer40
- Adonis27
- Fox, Charles James (1749–1806), politician27
- Sir John Falstaff25
- Job23
- Pitt, William [known as Pitt the younger] (1759–1806), prime minister22
- Russell, Lord John, 1st Earl Russell of Kingston Russell (1792–1878), politician/statesman22
- Fox, George (1624–1691), a founder of the Religious Society of Friends (Quakers)21
- more Associated People »
- In a New Light: 500 Years of British Art (Yale Center for British Art, 2025-04-01 - 2026-01-30)371
- The Human Form Divine - William Blake from the Paul Mellon Collection (Yale Center for British Art, 1997-04-02 - 1997-07-06)250
- Painting in England 1700-1850 - From The Collection of Mr. and Mrs. Paul Mellon (Yale University Art Gallery, 1965-04-15 - 1965-06-20)200
- William Blake - His Art & Times (Art Gallery of Ontario, 1982-12-03 - 1983-02-06)198
- William Blake - His Art & Times (Yale Center for British Art, 1982-09-15 - 1982-11-14)198
- Connections (Yale Center for British Art, 2011-05-26 - 2011-09-11)197
- A Decade of Gifts and Acquisitions (Yale Center for British Art, 2017-06-01 - 2017-08-13)196
- Pleasures and Pastimes (Yale Center for British Art, 1990-02-21 - 1990-04-29)189
- English Landscape (Paul Mellon Collection) 1630-1850 (Yale Center for British Art, 1977-04-19 - 1977-07-17)188
- William Blake (Tate Britain, 2000-11-02 - 2001-02-04)184
- Translations - Turner and Printmaking (Yale Center for British Art, 1993-09-29 - 1993-12-05)183
- Edward Lear and the Art of Travel (Yale Center for British Art, 2000-09-20 - 2001-01-14)181
- Paul Mellon's Legacy : A Passion for British Art (Yale Center for British Art, 2007-04-18 - 2007-07-29)165
- The Line of Beauty : British Drawings and Watercolors of the Eighteenth Century (Yale Center for British Art, 2001-05-19 - 2001-08-05)160
- Presences of Nature - British Landscape 1780-1830 (Yale Center for British Art, 1982-10-20 - 1983-02-27)157
- The Critique of Reason : Romantic Art, 1760–1860 (Yale University Art Gallery, 2015-03-06 - 2015-07-26)155
- The Paul Mellon Bequest : Treasures of a Lifetime (Yale Center for British Art, 2001-02-17 - 2001-04-29)151
- Shakespeare and British Art (Yale Center for British Art, 1981-04-23 - 1981-07-05)148
- The Romantic Print in the Age of Revolutions: Hero, Hero-Worship, and the Heroic in History (Yale Center for British Art, 2003-01-23 - 2003-06-01)132
- Thomas Girtin (Yale Center for British Art, 1986-01-21 - 1986-03-30)128
- more Exhibition History »
- Yale Center for British Art, Paul Mellon Collection31,070
- Yale Center for British Art, Paul Mellon Fund3,393
- Yale Center for British Art2,042
- Yale Center for British Art; Yale University Art Gallery Collection1,310
- Yale Center for British Art; Gift of Michael H. LeWitt, Peter A. LeWitt, and Erwin Strasmick1,085
- Yale Center for British Art, Gift of Joy of Giving Something, Inc.695
- Yale Center for British Art, Yale Art Gallery Collection, Gift of Mr. and Mrs. J. Richardson Dilworth, B.A. 1938474
- Yale Center for British Art, Gift of Donald C. Gallup, Yale BA 1934, PhD 1939404
- Yale Center for British Art, Gift of Dr. J. Patrick and Patricia Kennedy392
- Yale Center for British Art, The G. Allen Smith Collection, transfer from the Yale University Art Gallery384
- Yale Center for British Art, Friends of British Art Fund316
- Yale Center for British Art; Gift of Herman W. Liebert279
- Yale Center for British Art, The Walter R. Callender, Yale BA 1894, Memorial Collection, Gift of Ivy Lee Callender, transfer from the Yale University Art Gallery222
- Yale Center for British Art, Bequest of Joseph F. McCrindle, Yale LLB 1948211
- Yale Center for British Art, Gift of Monroe E. Price, Yale BA 1960, LLB 1965, and Aimee Brown Price, Yale MA 1963, PhD 1972180
- Yale Center for British Art, Gift of Henry S. Hacker, Yale BA 1965178
- Yale Center for British Art, Gift of Paul F. Walter178
- Yale Center for British Art, Yale Art Gallery Collection, Gift of Mr. and Mrs. J. Richardson Dilworth, B.A. 1938, to the Yale University Art Gallery178
- Yale Center for British Art, Gift of Chauncey Brewster Tinker151
- Yale Center for British Art, Yale Art Gallery Collection151
- more Credit Line »
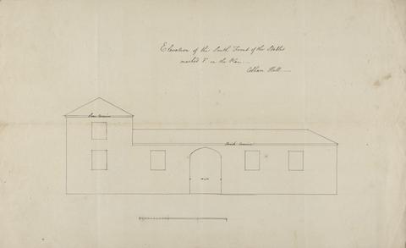
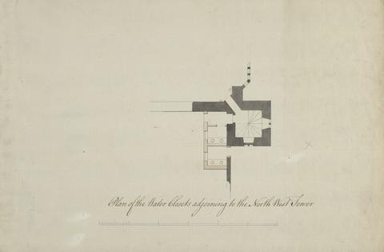
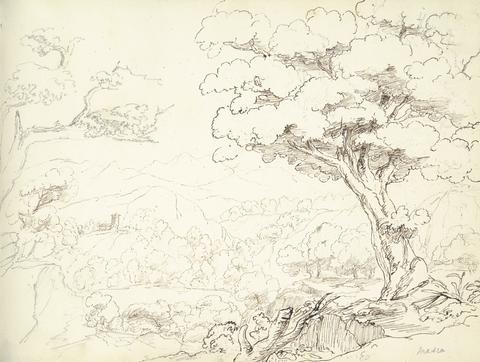
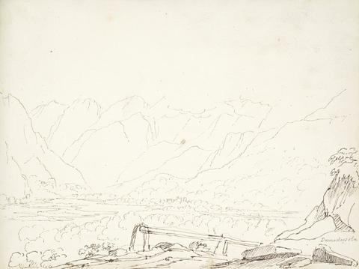
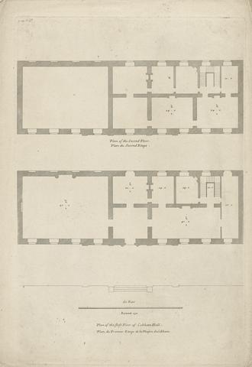

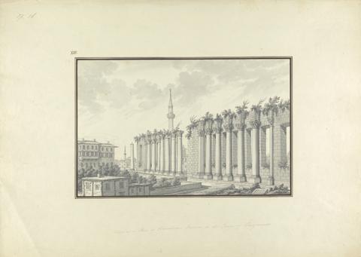
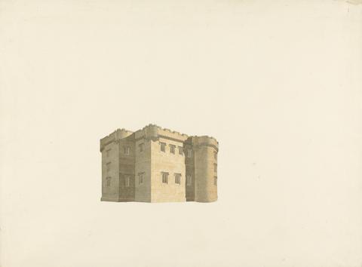
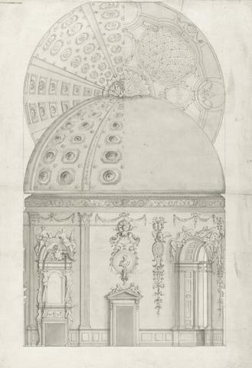
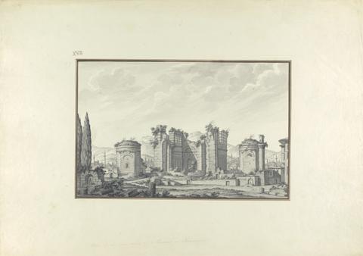
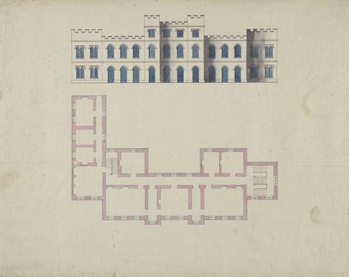
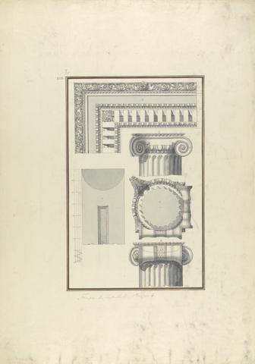
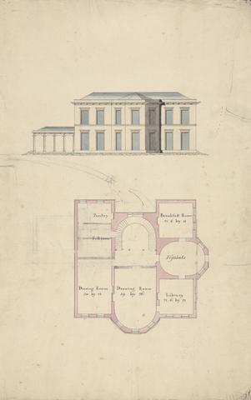
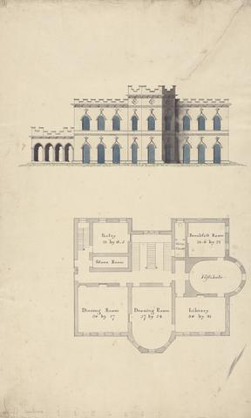
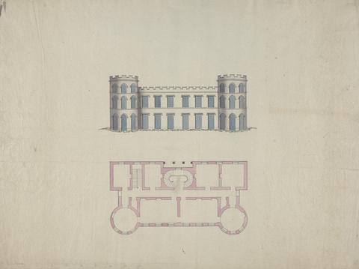
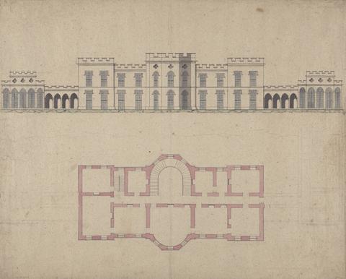
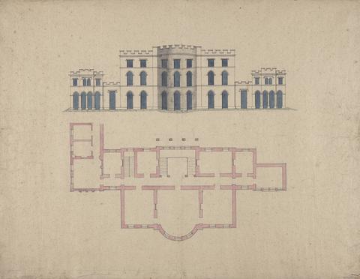
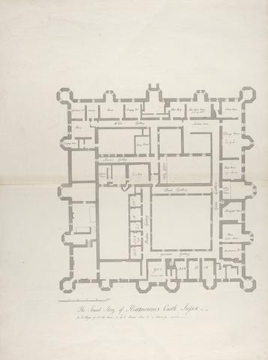
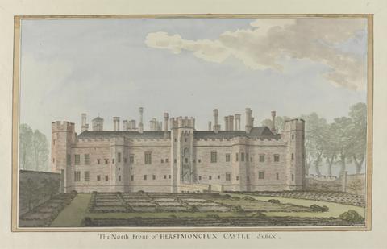
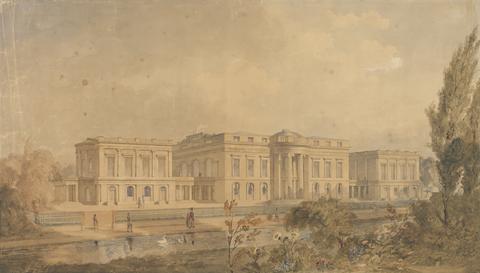
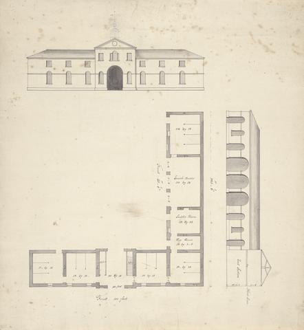
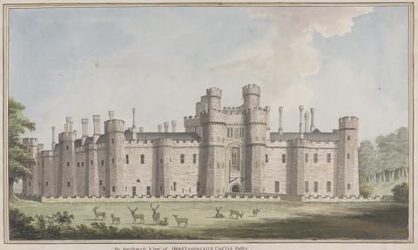
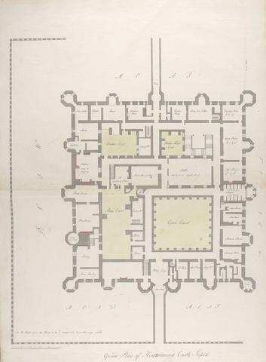

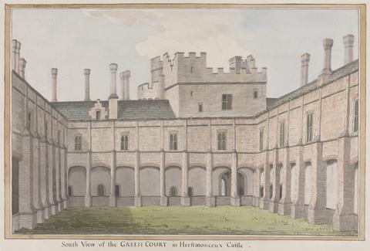

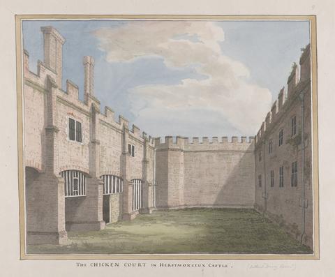
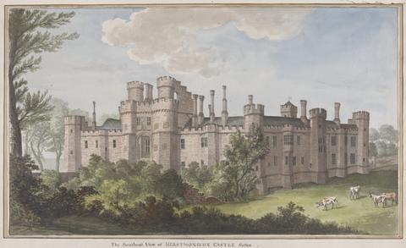
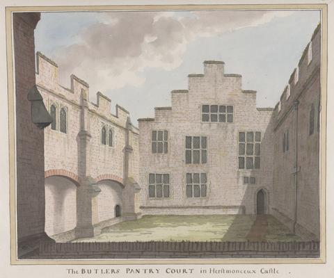
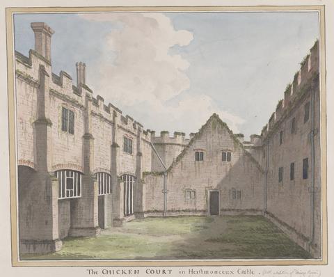
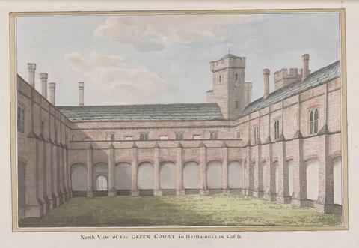
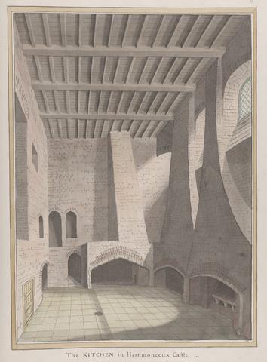
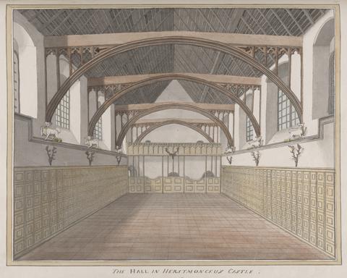
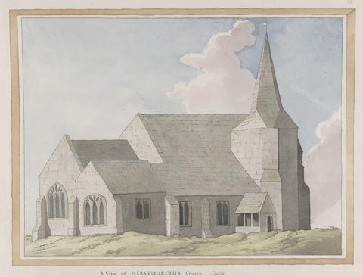
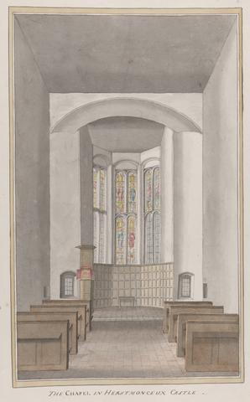
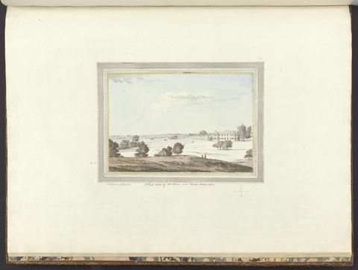
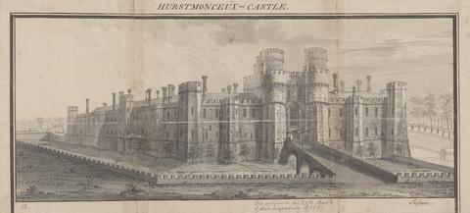
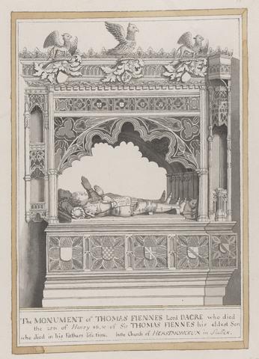
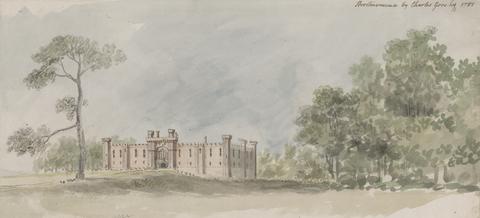
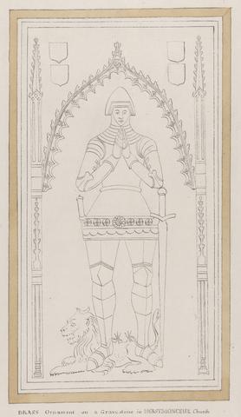
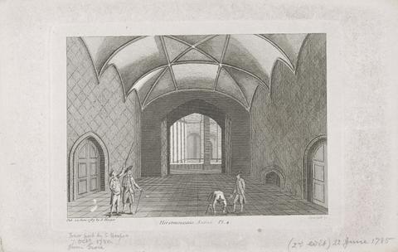
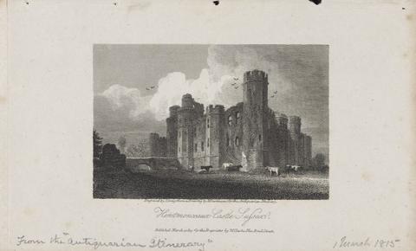
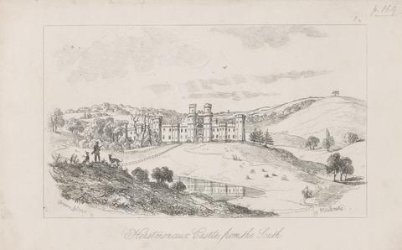
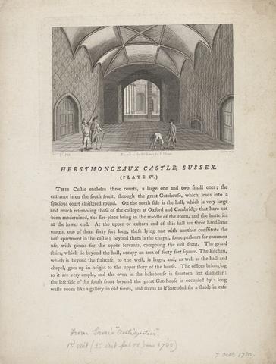
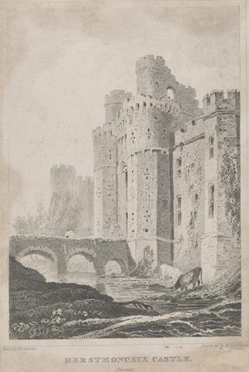
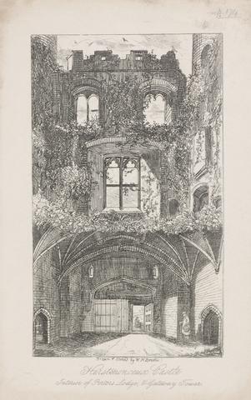

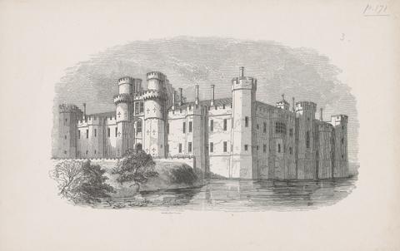
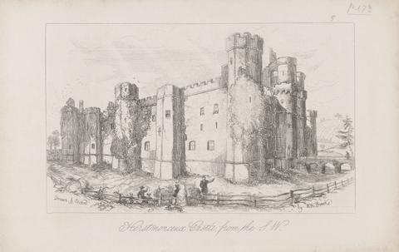
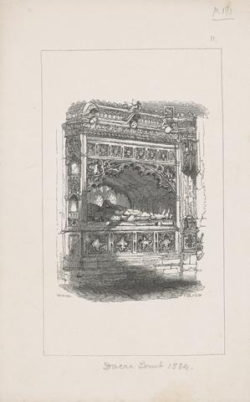
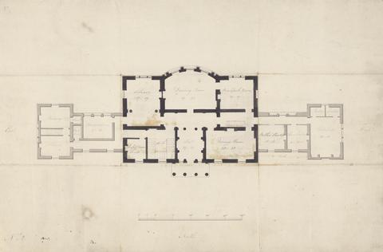
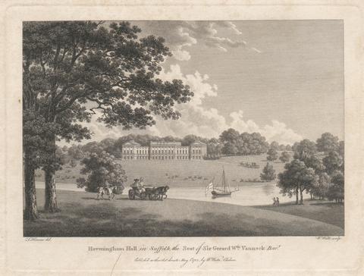
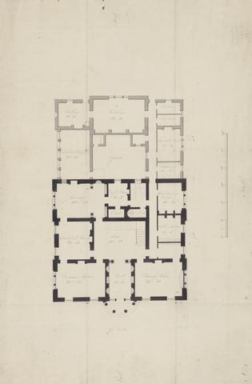
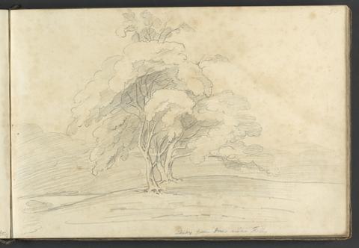

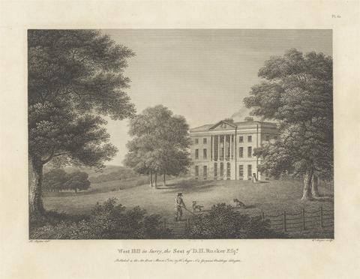
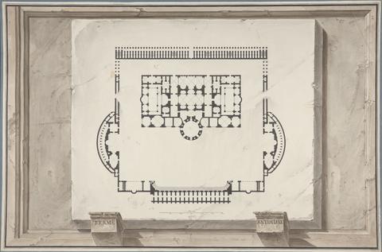
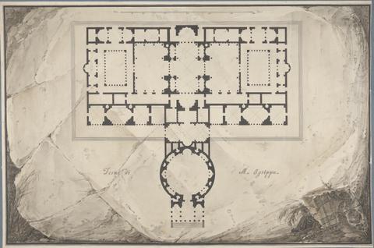
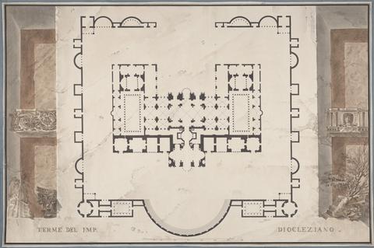
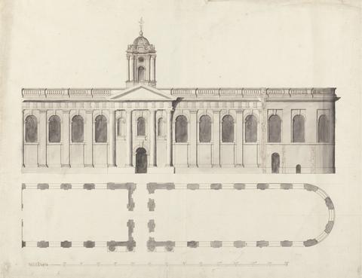
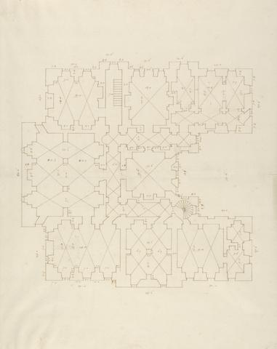

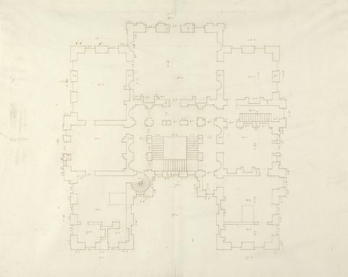
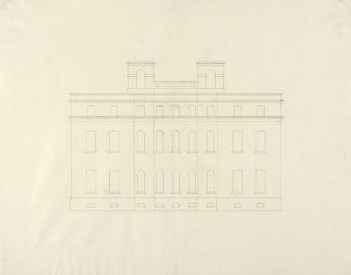
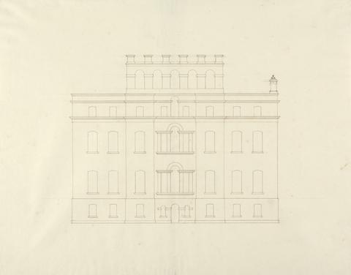
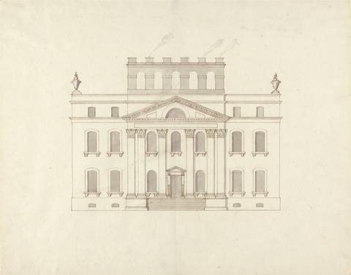

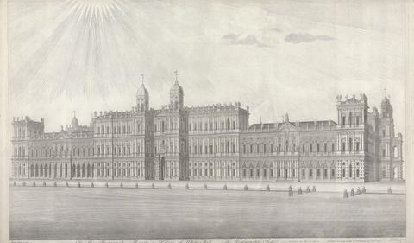
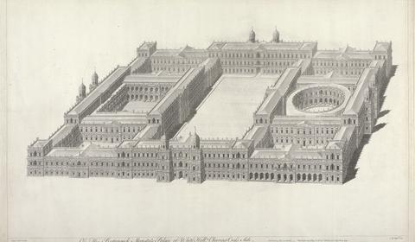
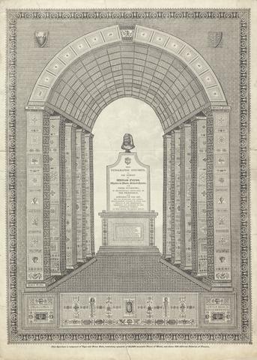
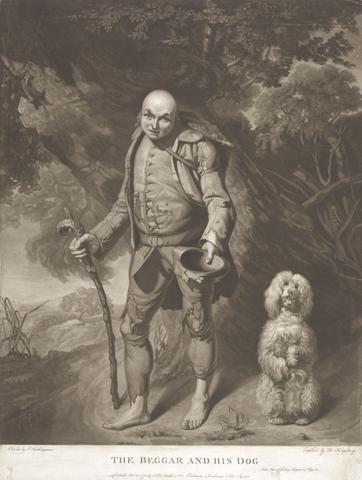
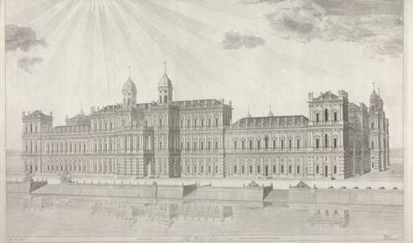
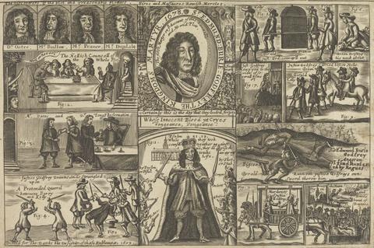
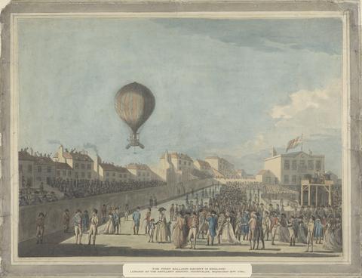
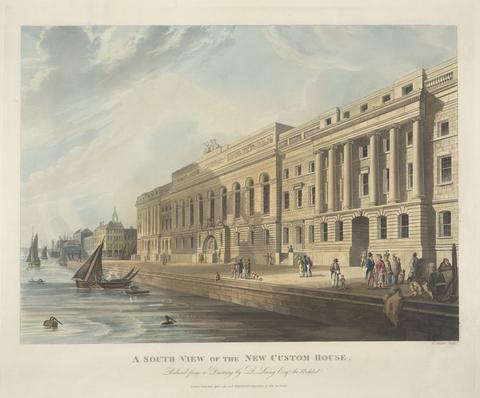

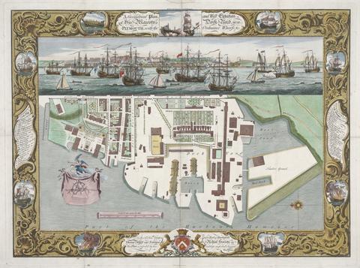
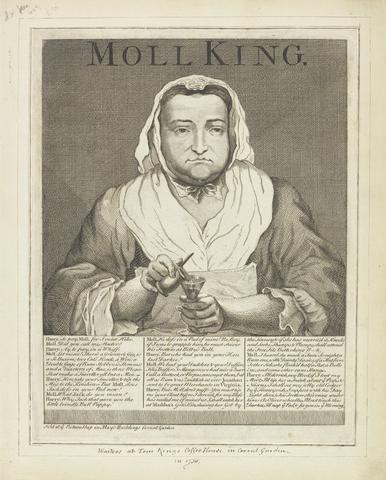
![unknown artist [Trade Card] W. Lowe, Foreign & English Toy Warehouse](https://media.collections.yale.edu/thumbnail/ycba/acd5b407-6879-4d3d-896b-9844b383707a)
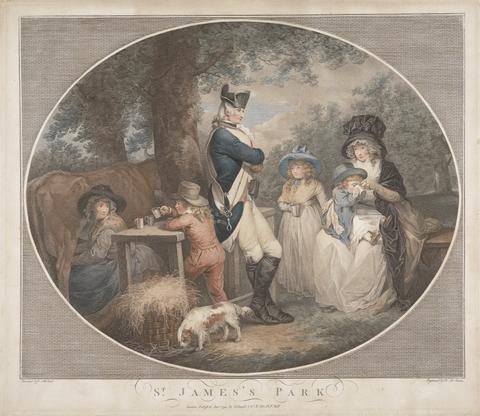
![John Smith, the mezzotinter His Highness the Duke of Glocester [sic]](https://media.collections.yale.edu/thumbnail/ycba/8ebbccbb-70b1-4163-91fd-6243e7edcfc3)
