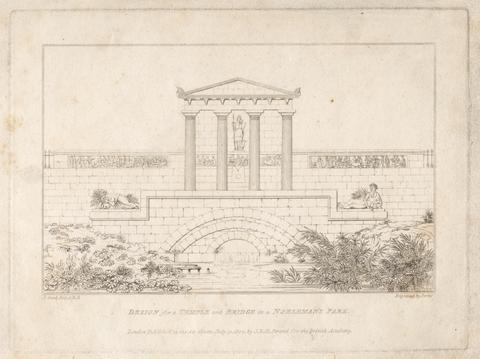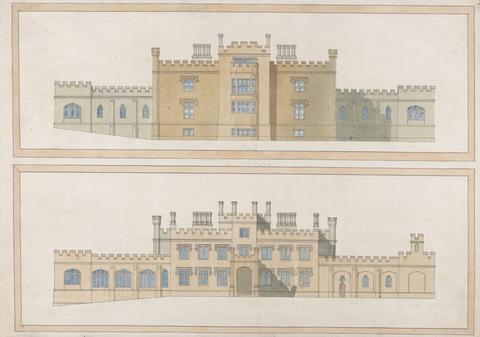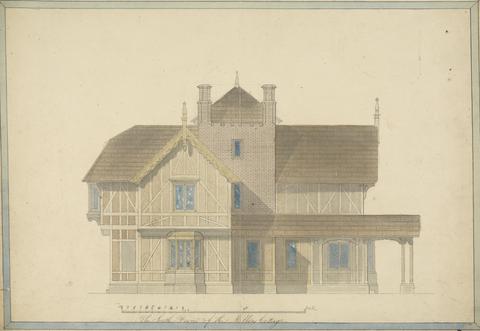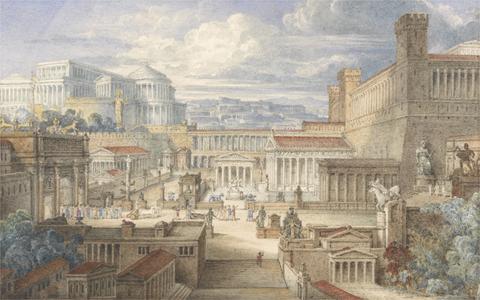Search Constraints
You searched for:
Search Results

- Date:
- 1807
- Materials & Techniques:
- Engraving
- Dimensions:
- Sheet: 10 x 8in. (25.4 x 20.3cm)
- Collection:
- Prints and Drawings
- Credit Line:
- Yale Center for British Art, Paul Mellon Collection

- Date:
- undated
- Materials & Techniques:
- Pen and ink, watercolor and graphite on moderately thick, slightly textured, beige wove paper
- Dimensions:
- Sheet: 13 5/16 × 18 7/8 inches (33.8 × 47.9 cm)
- Collection:
- Prints and Drawings
- Credit Line:
- Yale Center for British Art, Paul Mellon Collection

- Date:
- undated
- Materials & Techniques:
- Watercolor and pen and black ink within double ruled and blue wash border on moderately thick, moderately textured, beige wove paper
- Dimensions:
- Sheet: 13 5/8 × 19 3/4 inches (34.6 × 50.2 cm)
- Collection:
- Prints and Drawings
- Credit Line:
- Yale Center for British Art, Paul Mellon Collection

- Date:
- ca. 1830
- Materials & Techniques:
- Graphite, watercolor and gouache with pen and brown ink on thick, slightly textured, cream wove paper
- Dimensions:
- Sheet: 7 1/4 x 11 1/2in. (18.4 x 29.2cm)
- Collection:
- Prints and Drawings
- Credit Line:
- Yale Center for British Art, Paul Mellon Collection

- Date:
- between 1794 and 1797
- Materials & Techniques:
- Pen and gray ink, brown wash, and graphite on moderately thick, moderately textured, cream laid paper
- Dimensions:
- Sheet: 18 15/16 × 27 7/8 inches (48.1 × 70.8 cm)
- Collection:
- Prints and Drawings
- Credit Line:
- Yale Center for British Art, Paul Mellon Collection

- Date:
- 1805
- Physical Description:
- 2 p.l., [iii]-x, 28 p. XLIII plates (incl. plans) 32 cm.
- Collection:
- Rare Books and Manuscripts

- Date:
- 1805
- Physical Description:
- 2 p.., 27, [1] p. XLII plates. 33 cm.
- Collection:
- Rare Books and Manuscripts

- Date:
- 1806
- Physical Description:
- 2 p.., 27, [1] p. XLII plates. 32 cm.
- Collection:
- Rare Books and Manuscripts
- Date:
- c1982
- Physical Description:
- 48 p. : ill., plans ; 18 cm.
- Collection:
- Reference Library
- Date:
- 1971
- Physical Description:
- [1], x, 28, [26] p., 17 l. illus., plans. 29 cm.
- Collection:
- Reference Library

- Date:
- 2004
- Physical Description:
- [20] p. : ill. (some col.) ; 13 x 18 cm.
- Collection:
- Reference Library
- Date:
- 1971
- Physical Description:
- [3], 28 p., 42 leaves; illus., plans. 30 cm.
- Collection:
- Reference Library
- Creator:
- Gandy, Joseph Michael, 1771–1843
- Date:
- undated
- Collection:
- Archival