Search Constraints
Search Results
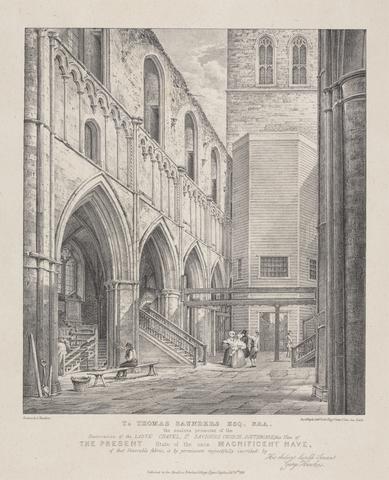
- Date:
- 1834
- Materials & Techniques:
- Lithograph
- Collection:
- Prints and Drawings
- Credit Line:
- Yale Center for British Art, Paul Mellon Collection
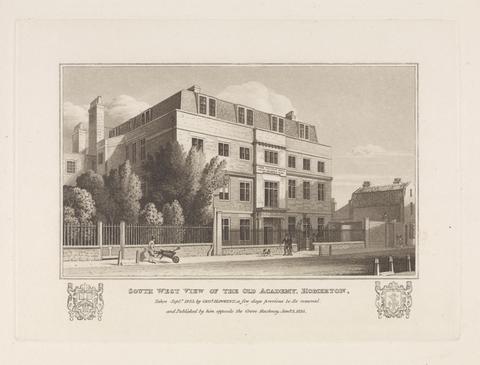
- Date:
- 1823
- Materials & Techniques:
- Aquatint
- Collection:
- Prints and Drawings
- Credit Line:
- Yale Center for British Art, Paul Mellon Collection
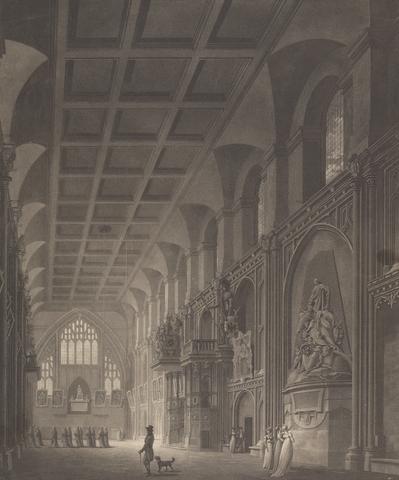
- Materials & Techniques:
- Aquatint
- Collection:
- Prints and Drawings
- Credit Line:
- Yale Center for British Art, Paul Mellon Collection
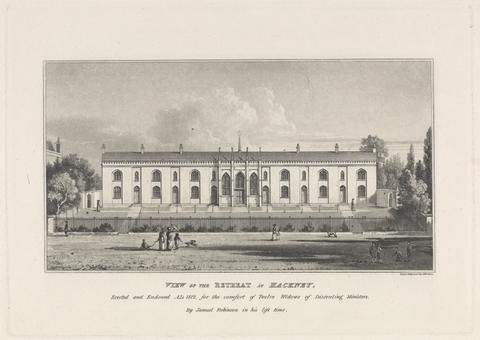
- Materials & Techniques:
- Aquatint
- Collection:
- Prints and Drawings
- Credit Line:
- Yale Center for British Art, Paul Mellon Collection
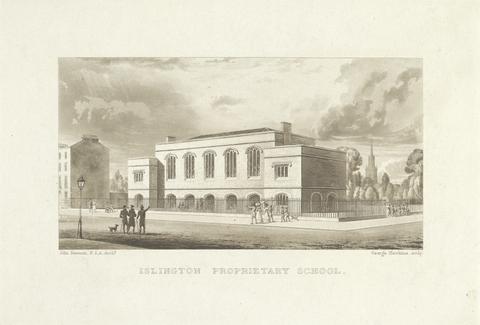
- Materials & Techniques:
- Aquatint
- Collection:
- Prints and Drawings
- Credit Line:
- Yale Center for British Art, Paul Mellon Collection
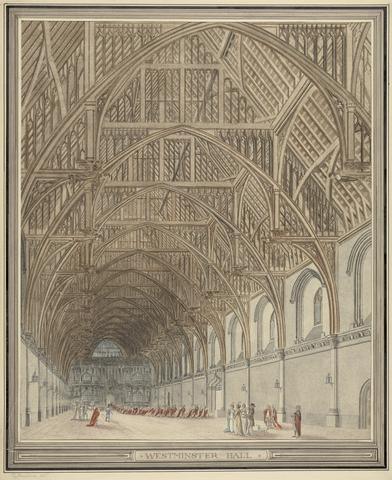
- Materials & Techniques:
- Etched outline with pen and ink, hand colored
- Collection:
- Prints and Drawings
- Credit Line:
- Yale Center for British Art, Paul Mellon Collection
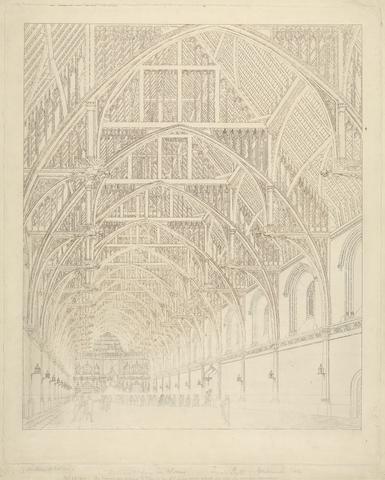
- Date:
- 1801
- Materials & Techniques:
- Etched outline and graphite
- Collection:
- Prints and Drawings
- Credit Line:
- Yale Center for British Art, Paul Mellon Collection
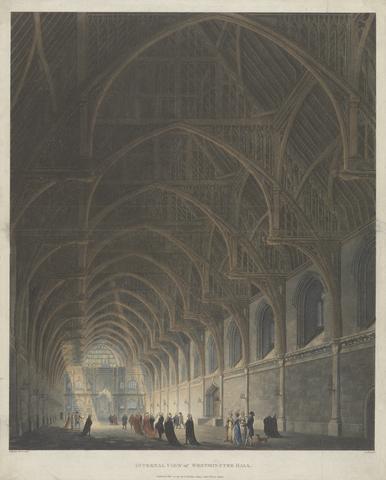
- Date:
- 1801
- Materials & Techniques:
- Aquatint, hand-colored
- Collection:
- Prints and Drawings
- Credit Line:
- Yale Center for British Art, Paul Mellon Collection
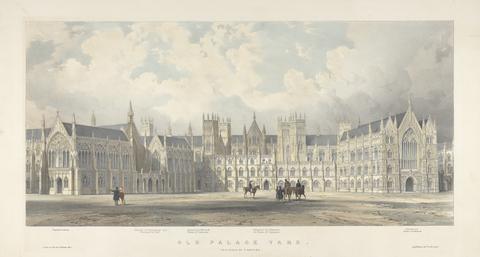
- Materials & Techniques:
- Hand colored lithograph
- Collection:
- Prints and Drawings
- Credit Line:
- Yale Center for British Art, Paul Mellon Collection
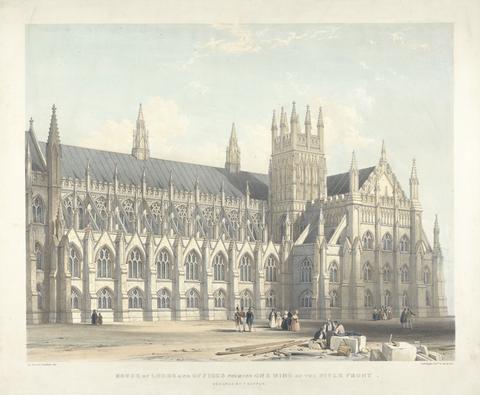
- Materials & Techniques:
- Hand colored lithograph
- Collection:
- Prints and Drawings
- Credit Line:
- Yale Center for British Art, Paul Mellon Collection

- Materials & Techniques:
- Hand colored lithograph
- Collection:
- Prints and Drawings
- Credit Line:
- Yale Center for British Art, Paul Mellon Collection
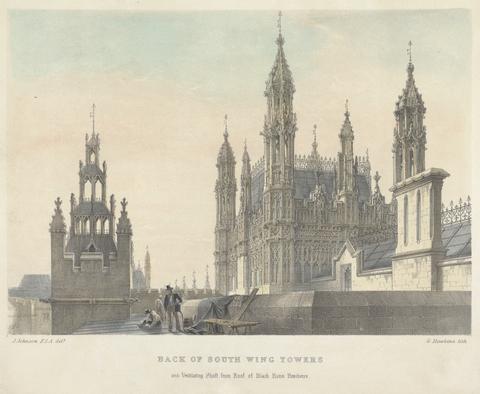
- Materials & Techniques:
- Hand colored lithograph
- Collection:
- Prints and Drawings
- Credit Line:
- Yale Center for British Art, Paul Mellon Collection
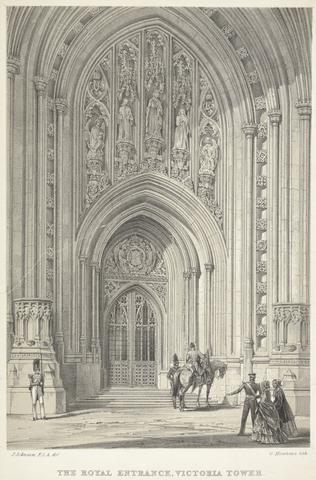
- Materials & Techniques:
- Lithograph
- Collection:
- Prints and Drawings
- Credit Line:
- Yale Center for British Art, Paul Mellon Collection

- Date:
- 1815
- Materials & Techniques:
- Engraving
- Collection:
- Prints and Drawings
- Credit Line:
- Yale Center for British Art, Paul Mellon Collection

- Date:
- 1851
- Physical Description:
- 2 prints in 1 volume : lithography ; images 44 x 62 cm, on sheets 54 x 74 cm
- Collection:
- Rare Books and Manuscripts