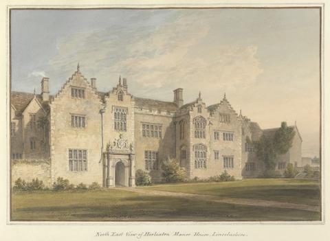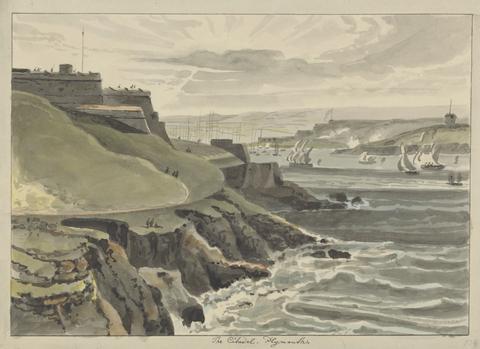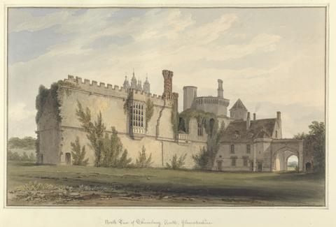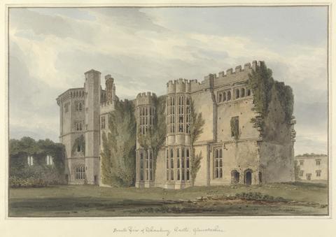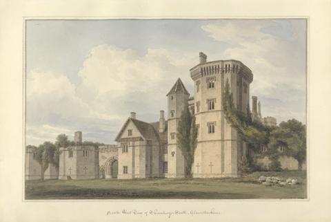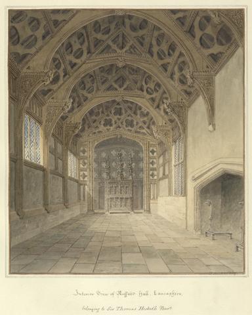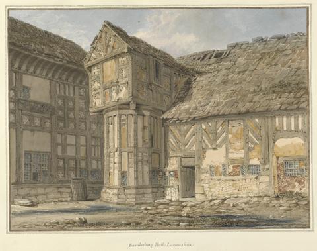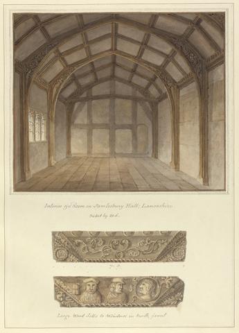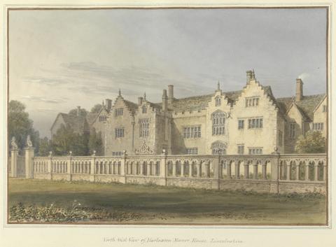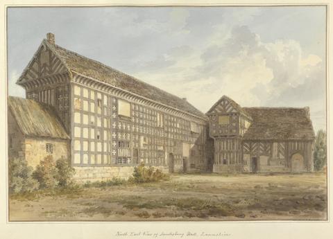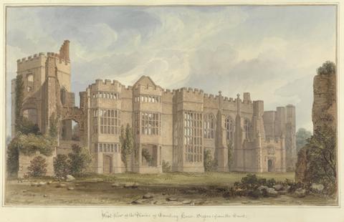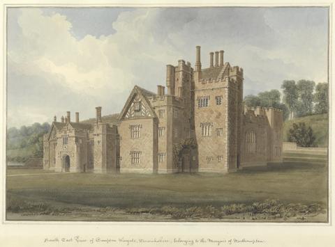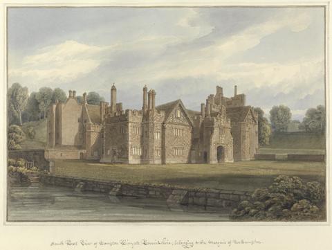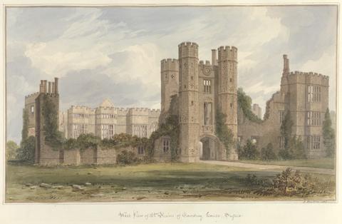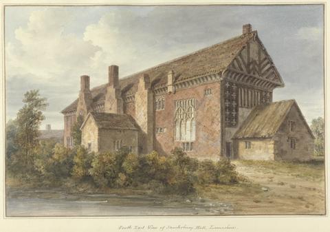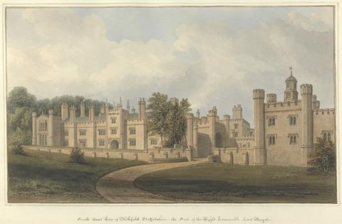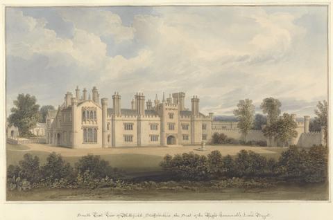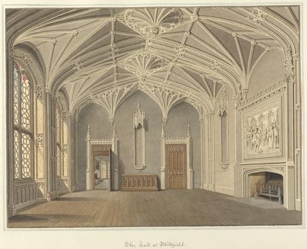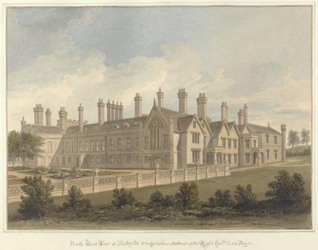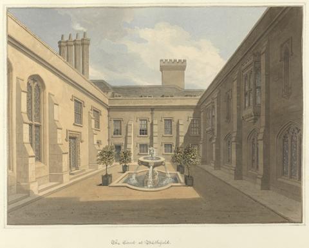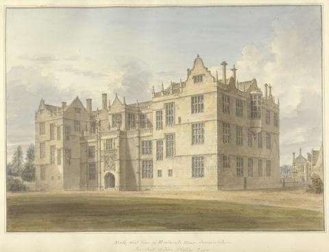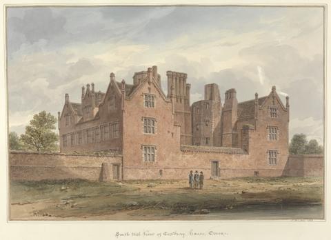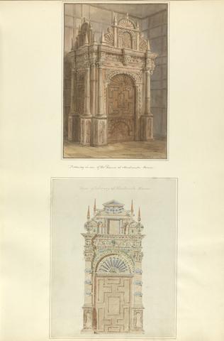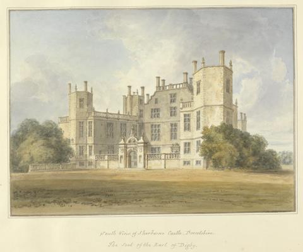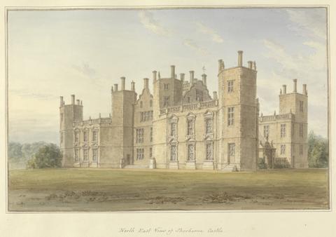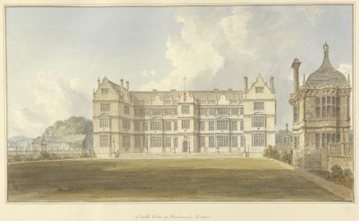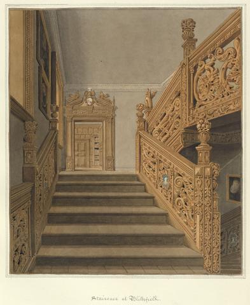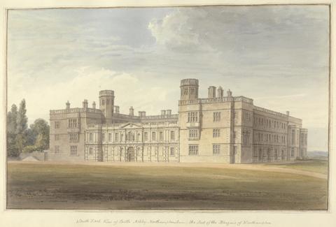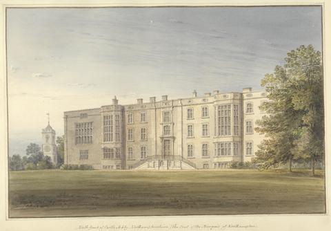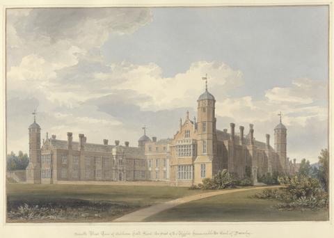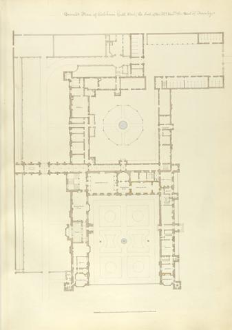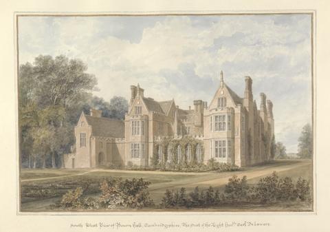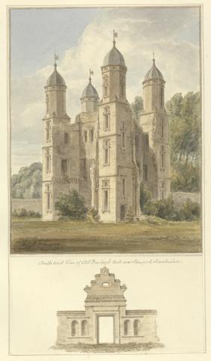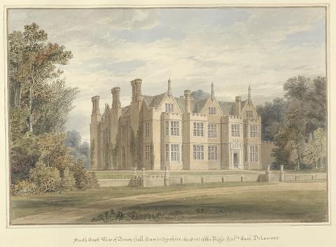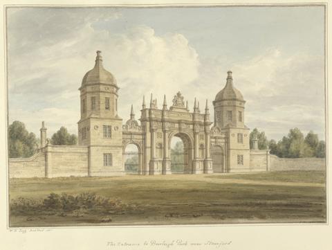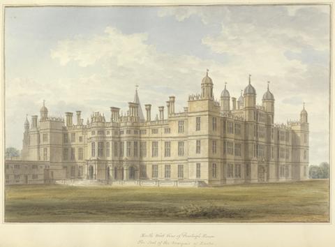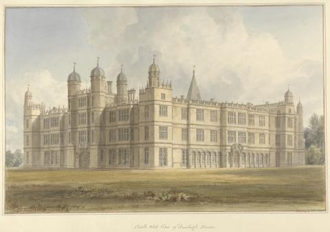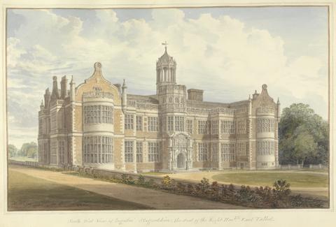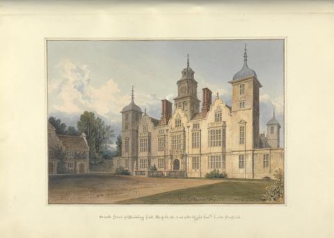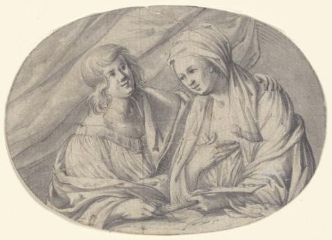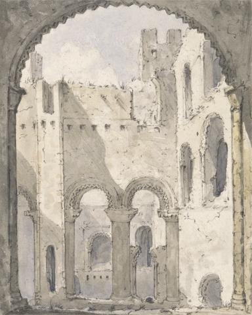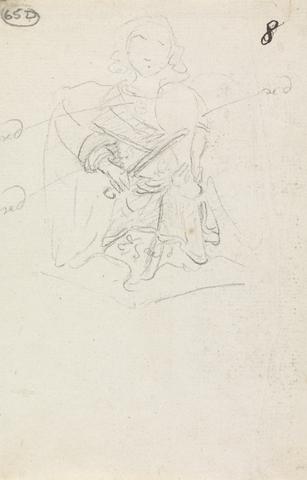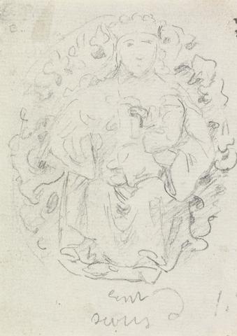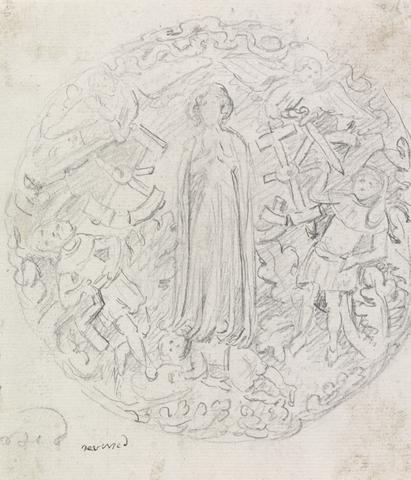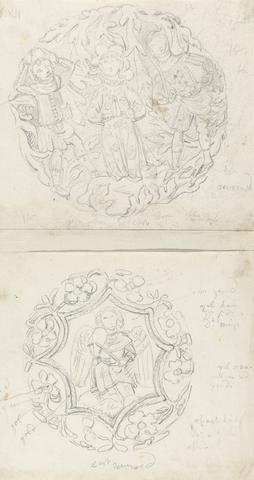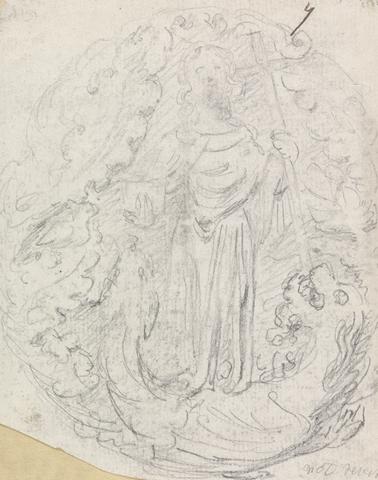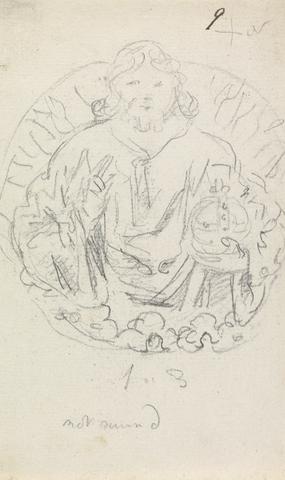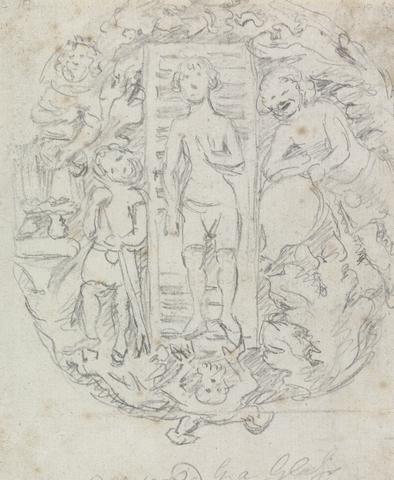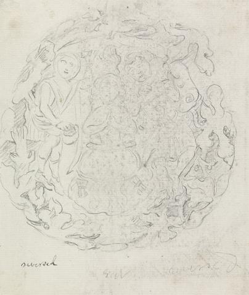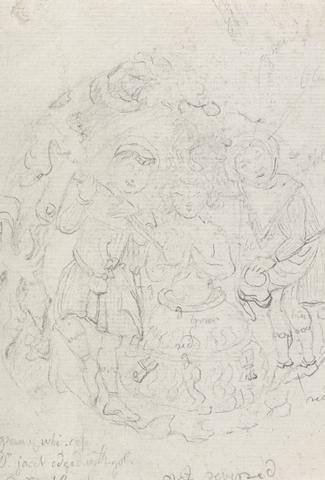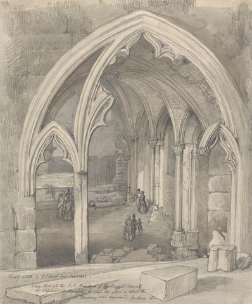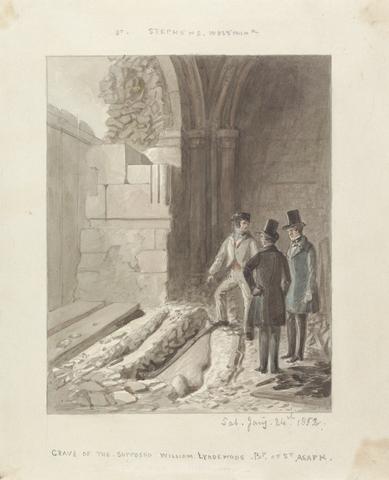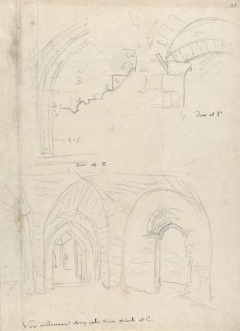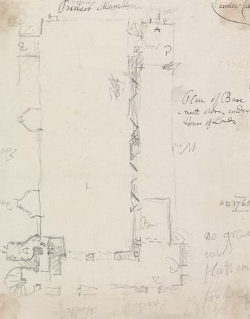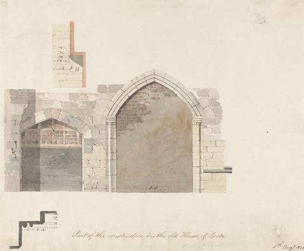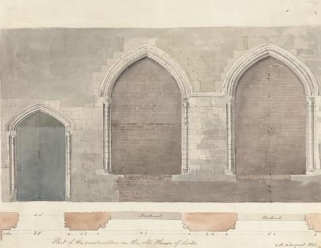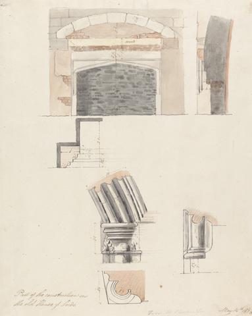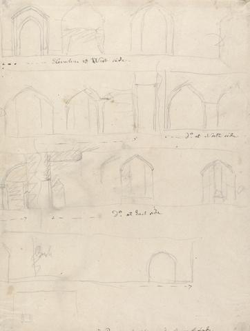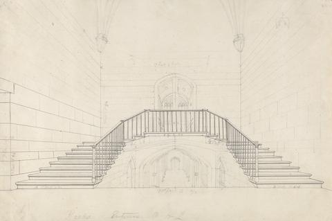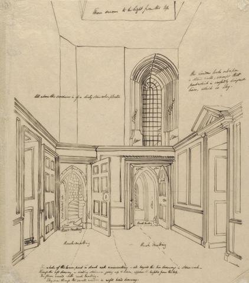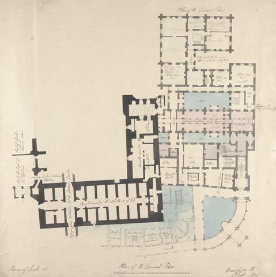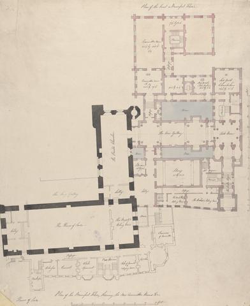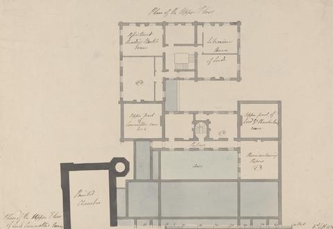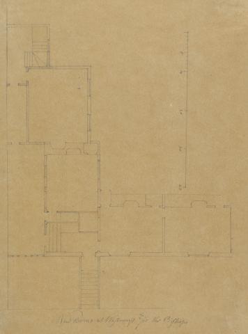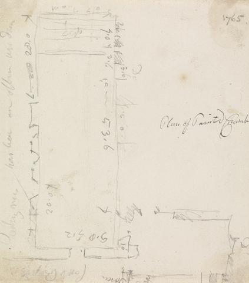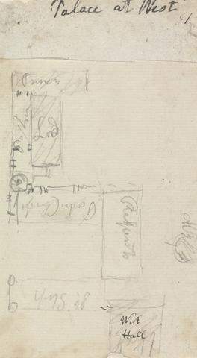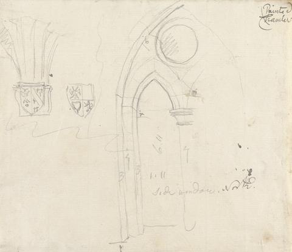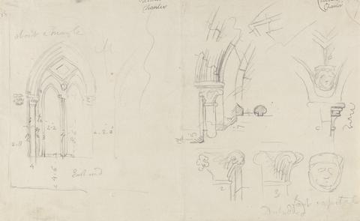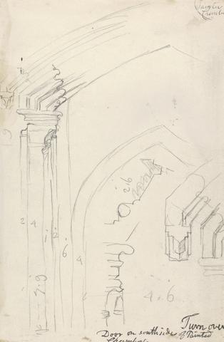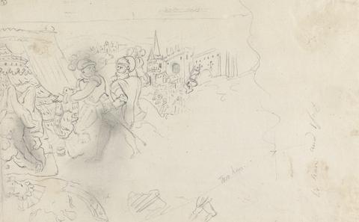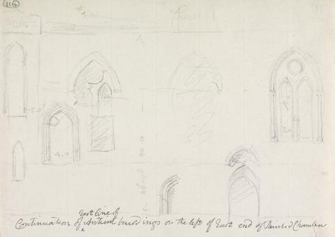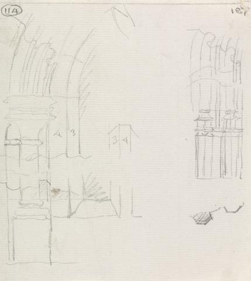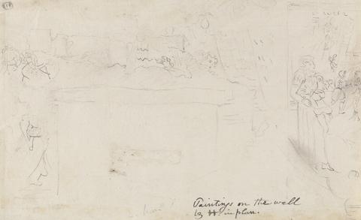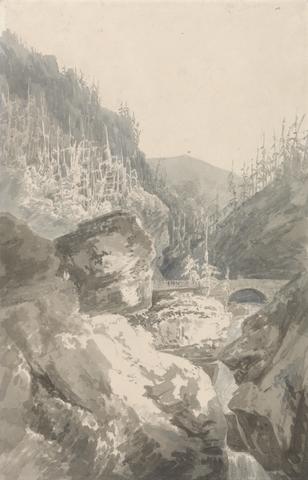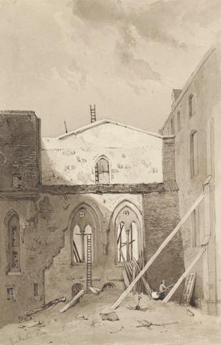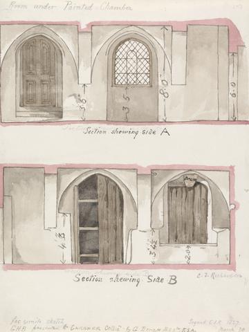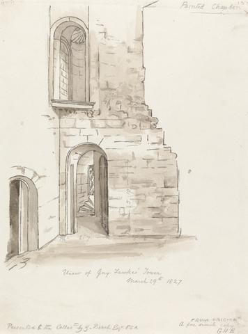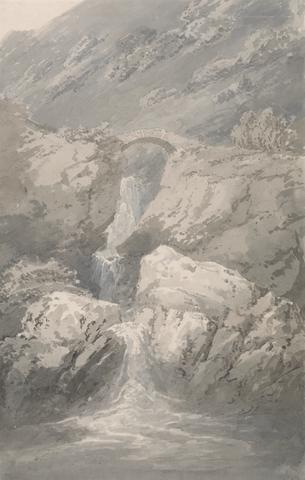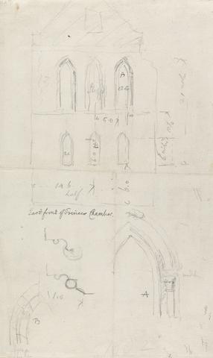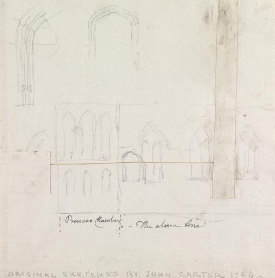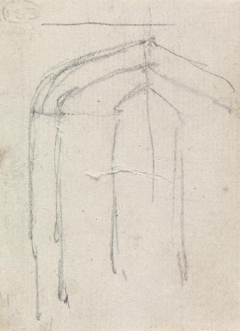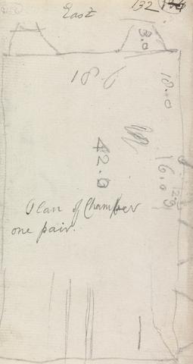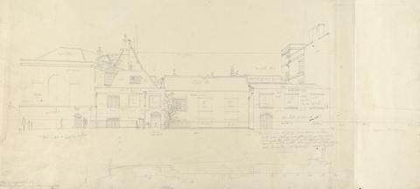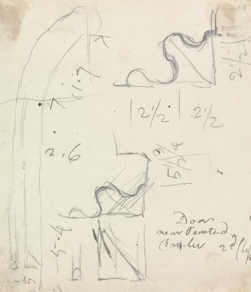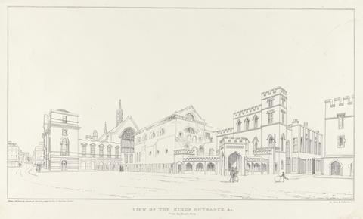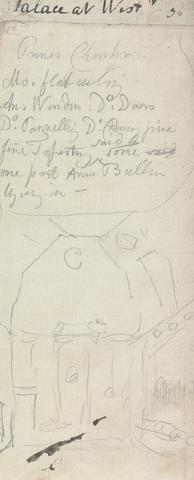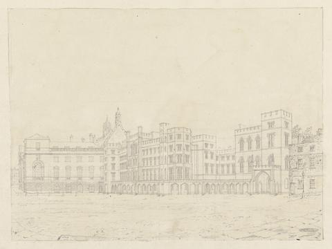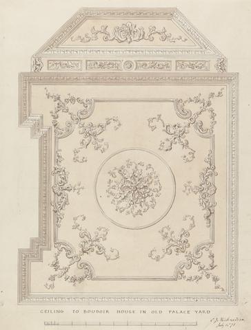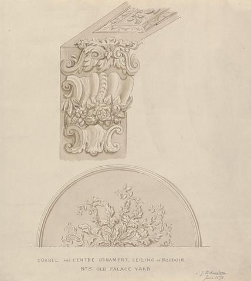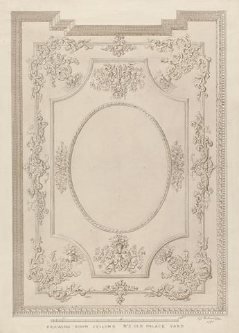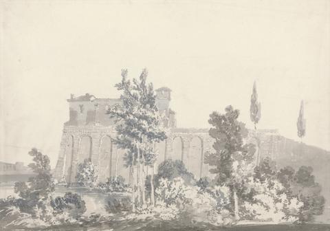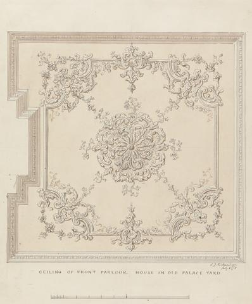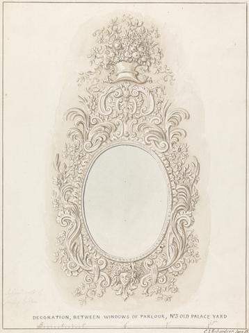YCBA Collections Search
Refine your search
- Unknown artist1,426
- Romney, George, 1734–1802955
- Smith, Charles Hamilton, 1776–1859746
- Simpson, William, 1823–1899632
- Rowlandson, Thomas, 1756–1827569
- Hastings, Thomas Capt., 1778–1854518
- Lear, Edward, 1812–1888448
- Smirke the Younger, Robert, Sir, 1781–1867429
- Bruce, James, 1730–1794387
- Daniell, William, 1769–1837345
- Lysons, Daniel, 1762–1834334
- Blake, William, 1757–1827330
- Balugani, Luigi Antonio Melchiorre, 1737–1771327
- Gilpin, Sawrey, 1733–1807288
- Cozens, John Robert, 1752–1797252
- Alken, Henry Thomas, 1784–1851230
- Daniell, Thomas, 1749–1840198
- Moore, James, 1762–1799191
- Swinburne, Henry, 1743–1803183
- Hoyland, Francis, born 1930180
- more Creator »
- Free to Use17,509
- Under Certain Circumstances2,004
- Available16,729
- Unavailable2,784
- A Collection of Continental Drawings, From a Set of Four Sketchbooks, 1802-1804424
- The Environs of London318
- Beaumont Album216
- Sketches, Volume IV: Drawings of Isle of Wight, Hampshire and Devon189
- Collection of Sketches by Henry Swinburne182
- Scenes from the Life of Christ180
- Studies of, 167 Drawings, and 1 Print, for Oil Paintings, by Benjamin R. Haydon164
- Monumental Brass Rubbings163
- Sketches, Vol. 6: 152 Drawings of Isle of Wight, Canterbury, and Hampstead, etc.153
- Rowlandson's Sketches: Album of 150 Drawings150
- Original Sketches of Animals & etc.146
- Italian Sketchbook130
- A Comparative Anatomical Exposition of the Structure of the Human Body with that of a Tiger and a Common Fowl117
- Castellated and Domestic Architecture of England and Wales from the 11th Century to the 19th, Vol. 2, Drawn by J. Buckler, F.S.A. & J.C. Buckler for T. L. Parker, Esqr.110
- A Voyage Round Great Britain104
- Jerusalem: The Emanation of The Giant Albion, Copy E100
- Two Volumes of 187 Drawings and Manuscripts, Including, 4 Etchings97
- Sketches, Vol. 7: Drawings of Devon, Wales, Lakes, etc.96
- Views of France, Volume II92
- Two Volumes of, 187 Drawings and Manuscripts, Including, 4 Etchings89
- more Collective Title »
- graphite14,805
- wove paper12,568
- watercolor8,430
- laid paper6,286
- black ink4,995
- pen4,133
- brown ink4,049
- gray wash2,390
- gouache2,121
- brown wash1,270
- gray ink1,029
- black chalk945
- white chalk491
- white gouache431
- red chalk422
- pens281
- scratching out269
- red ink244
- rubbing206
- relief etching197
- more Materials & Techniques »
Current results range from 0 to 520
- Unknown 31
Current results range from 0 to 257
- Unknown 51
- architectural subject6,133
- landscape5,394
- genre subject2,687
- figure study2,357
- animal art1,409
- religious and mythological subject976
- portrait945
- marine art936
- cityscape801
- sporting art718
- literary theme570
- historical subject278
- botanical subject245
- abstract art232
- military art206
- still life179
- cartographic material106
- anatomical study34
- watercolor1
- architectural subject5,340
- landscape4,192
- trees2,404
- genre subject2,003
- figure study1,754
- men1,650
- animal art1,324
- man1,021
- portrait957
- women938
- river921
- woman803
- religious and mythological subject786
- figures748
- buildings732
- hills714
- mountains710
- horses (animals)704
- church703
- boats615
- more Subject Terms »
- United Kingdom2,667
- England2,437
- Europe2,191
- London803
- Italy495
- Greater London433
- Africa301
- Kent272
- France229
- Egypt224
- Nile200
- Wales200
- Asia197
- City of Westminster183
- India163
- Scotland138
- Cobham134
- Cobham Hall124
- Palace of Westminster119
- Cymru114
- more Associated Places »
- Shakespeare, William (1564–1616), playwright and poet214
- Jesus Christ (7–2 BC/BCE to 30–36 AD/CE)61
- Jesus53
- Venus28
- Victoria (1819–1901), queen of the United Kingdom of Great Britain and Ireland, and empress of India27
- Job23
- Adonis20
- William Hogarth16
- Cupid15
- Apollo13
- Macbeth (character in The Tragedy of Macbeth)12
- Satan12
- Sir John Falstaff12
- Lady Macbeth (character in Macbeth)11
- The Virgin Mary11
- demons10
- Banquo (character in Macbeth)9
- Christ9
- Eve9
- Telemachus9
- more Associated People »
- The Human Form Divine - William Blake from the Paul Mellon Collection (Yale Center for British Art, 1997-04-02 - 1997-07-06)174
- Edward Lear and the Art of Travel (Yale Center for British Art, 2000-09-20 - 2001-01-14)159
- English Landscape (Paul Mellon Collection) 1630-1850 (Yale Center for British Art, 1977-04-19 - 1977-07-17)155
- The Line of Beauty : British Drawings and Watercolors of the Eighteenth Century (Yale Center for British Art, 2001-05-19 - 2001-08-05)148
- Paul Mellon's Legacy : A Passion for British Art (Yale Center for British Art, 2007-04-18 - 2007-07-29)142
- William Blake (Tate Britain, 2000-11-02 - 2001-02-04)127
- Thomas Girtin (Yale Center for British Art, 1986-01-21 - 1986-03-30)124
- Rowlandson Drawings from the Paul Mellon Collection (Royal Academy of Arts, 1978-03-04 - 1978-05-28)115
- Rowlandson Drawings from the Paul Mellon Collection (Yale Center for British Art, 1977-11-16 - 1978-01-15)115
- Shakespeare and British Art (Yale Center for British Art, 1981-04-23 - 1981-07-05)101
- The Art of Alexander and John Robert Cozens (Yale Center for British Art, 1980-09-17 - 1980-11-16)99
- The Art of Paul Sandby (Yale Center for British Art, 1985-04-10 - 1985-06-23)94
- Adapting the Eye: an archive of the British in India, 1770-1830 (Yale Center for British Art, 2011-10-11 - 2011-12-31)93
- Presences of Nature - British Landscape 1780-1830 (Yale Center for British Art, 1982-10-20 - 1983-02-27)92
- English Portrait Drawings & Miniatures (Yale Center for British Art, 1979-12-05 - 1980-02-17)90
- Great British Watercolors from the Paul Mellon Collection at the Yale Center for British Art (The State Hermitage Museum, 2007-10-23 - 2008-01-13)87
- Great British Watercolors from the Paul Mellon Collection at the Yale Center for British Art (Virginia Museum of Fine Arts, 2007-07-11 - 2007-09-30)87
- Great British Watercolors from the Paul Mellon Collection at the Yale Center for British Art (Yale Center for British Art, 2008-06-09 - 2008-08-17)87
- Connections (Yale Center for British Art, 2011-05-26 - 2011-09-11)82
- Fairest Isle - The Appreciation of British Scenery 1750-1850 (Yale Center for British Art, 1989-04-12 - 1989-06-25)79
- more Exhibition History »
- Yale Center for British Art, Paul Mellon Collection14,790
- Yale Center for British Art, Paul Mellon Fund1,029
- Yale Center for British Art, Yale Art Gallery Collection, Gift of Mr. and Mrs. J. Richardson Dilworth, B.A. 1938475
- Yale Center for British Art, Gift of Donald C. Gallup, Yale BA 1934, PhD 1939392
- Yale Center for British Art, Bequest of Joseph F. McCrindle, Yale LLB 1948189
- Yale Center for British Art, Gift of Monroe E. Price, Yale BA 1960, LLB 1965, and Aimee Brown Price, Yale MA 1963, PhD 1972180
- Yale Center for British Art, Yale Art Gallery Collection, Gift of Mr. and Mrs. J. Richardson Dilworth, B.A. 1938, to the Yale University Art Gallery179
- Yale Center for British Art, Gift of Paul F. Walter178
- Yale Center for British Art, Gift of Townsend Rich163
- Yale Center for British Art, Gift of Arthur Weyhe98
- Yale Center for British Art, Yale Art Gallery Collection96
- Yale Center for British Art, Gift of Mark Emanuel94
- Yale Center for British Art, Transfer from the Yale University Library and the Yale University Art Gallery89
- Yale Center for British Art, Gift of Abel Cary Thomas, Yale BA 1905, transfer from the Yale University Library and the Yale University Art Gallery73
- Yale Center for British Art, Gift from the Estate of Christopher P. Monkhouse72
- Yale Center for British Art, Friends of British Art Fund68
- Yale Center for British Art, Gift of Paul Mellon in memory of Dudley Snelgrove63
- Yale Center for British Art, Gift of three Australian sisters - Gwendoline Ewens, Jean Parkin, and Joyce Wilson59
- Yale Center for British Art, Gift of Ann and Kenneth Rapoport49
- Yale Center for British Art, Estate of Brian Sewell47
- more Credit Line »
