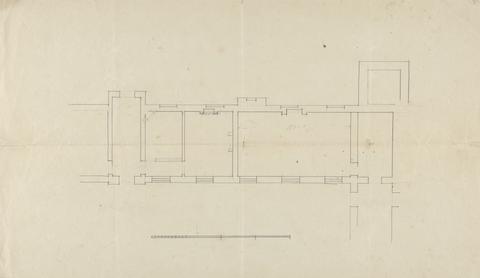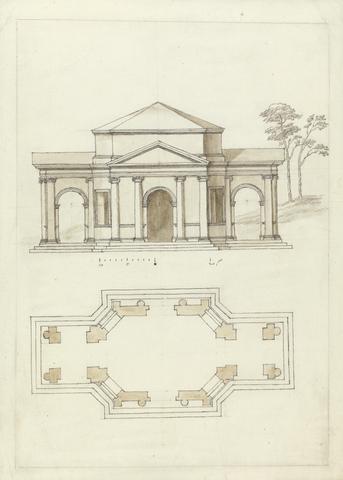Search Constraints
You searched for:
Height [cm] 34
Remove constraint Height [cm]: 34Subject Terms floor plans
Remove constraint Subject Terms: floor plansSearch Results

- Date:
- ca. 1790
- Materials & Techniques:
- Graphite and pen and black ink on moderately thick, moderately textured, cream laid paper
- Dimensions:
- Sheet: 13 1/4 x 21 1/4 inches (33.7 x 54 cm)
- Collection:
- Prints and Drawings
- Credit Line:
- Yale Center for British Art, Paul Mellon Collection

- Date:
- ca. 1738
- Materials & Techniques:
- Graphite, pen and brown wash within single-ruled pencil border on moderately thick, slightly textured, cream laid paper
- Dimensions:
- Sheet: 13 1/2 x 9 11/16 inches (34.3 x 24.6 cm)
- Collection:
- Prints and Drawings
- Credit Line:
- Yale Center for British Art, Paul Mellon Collection