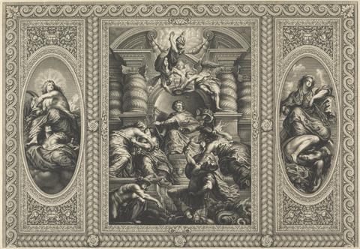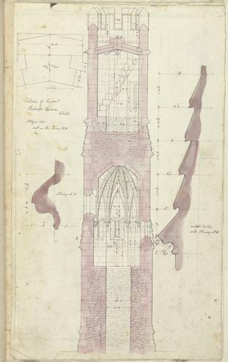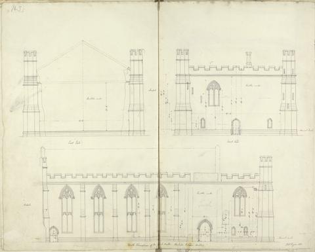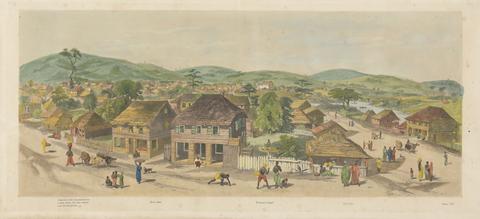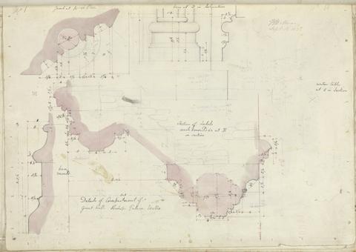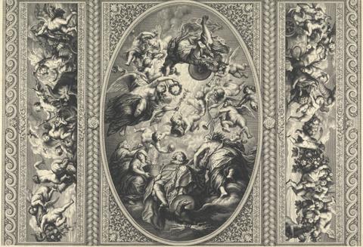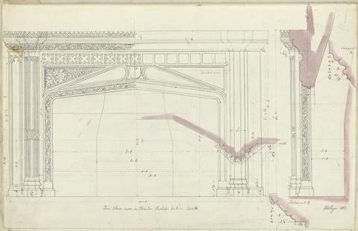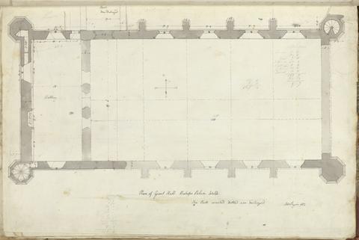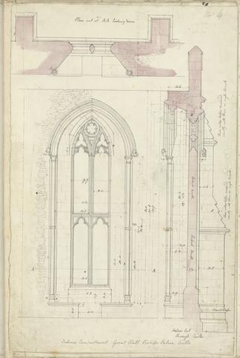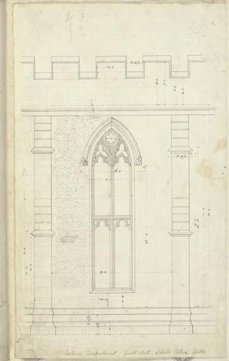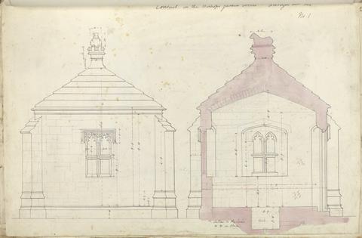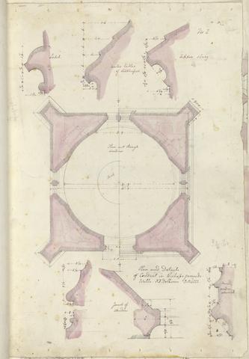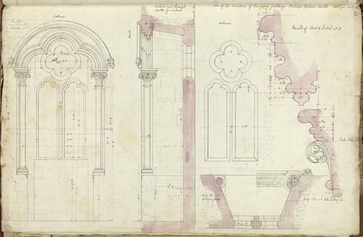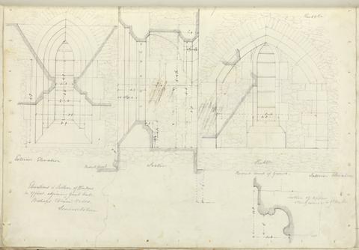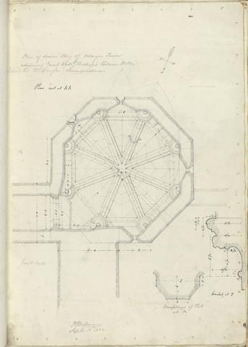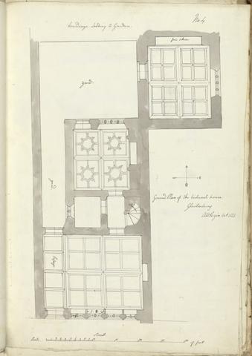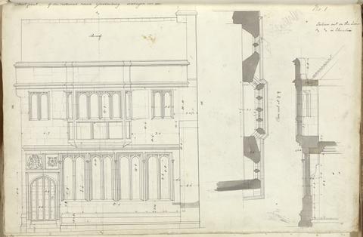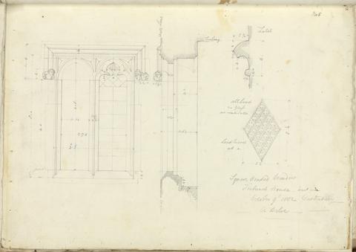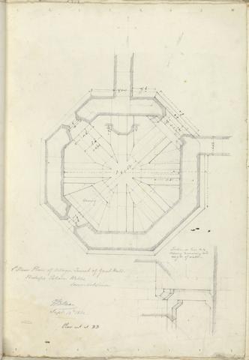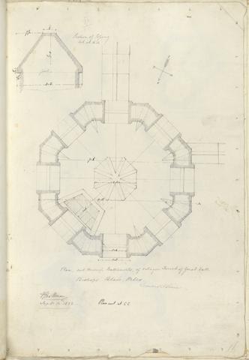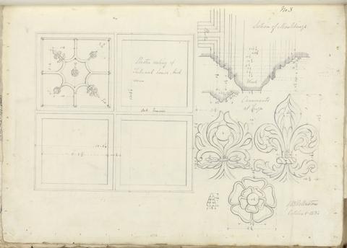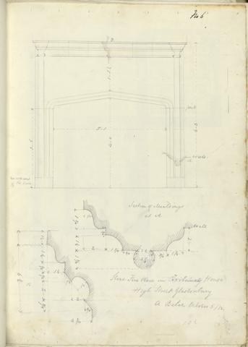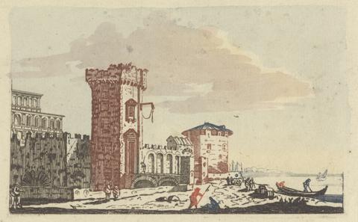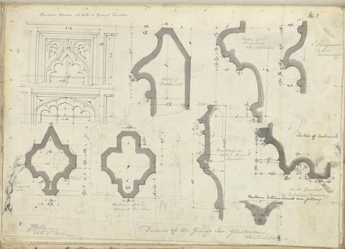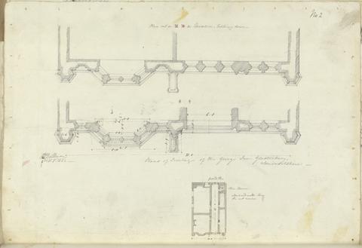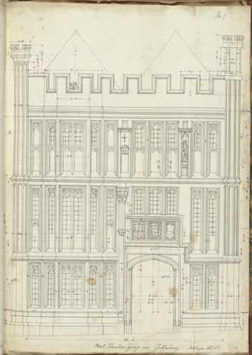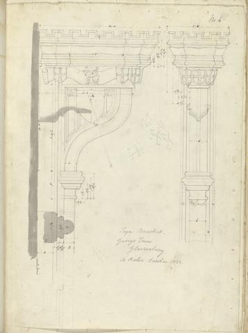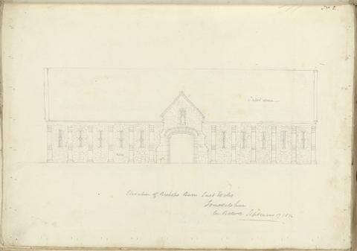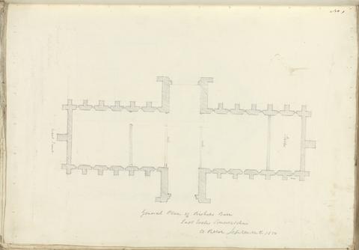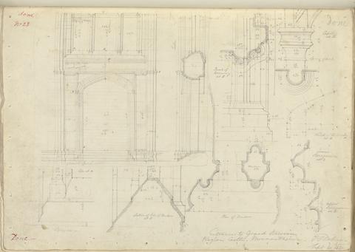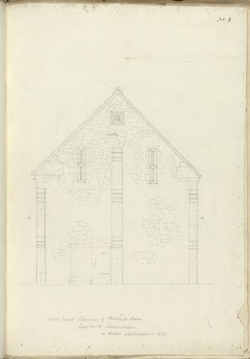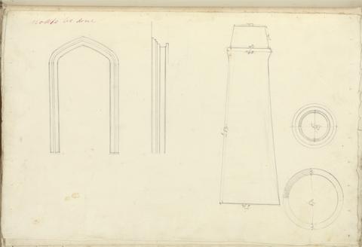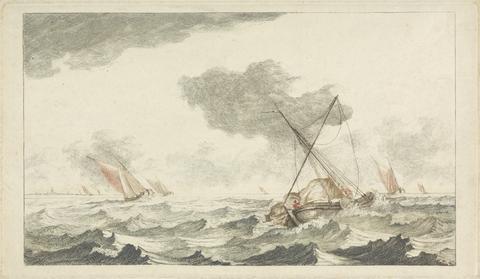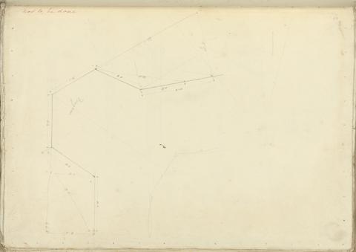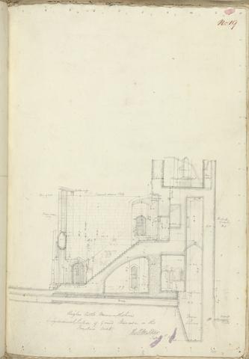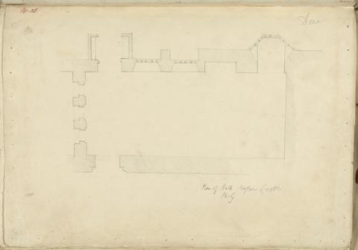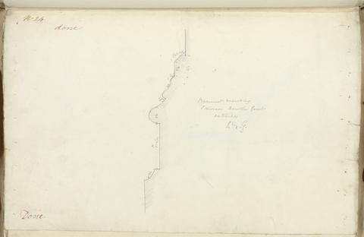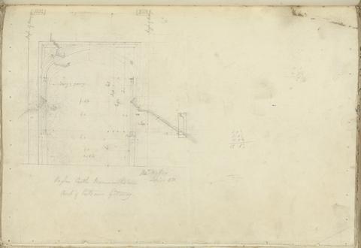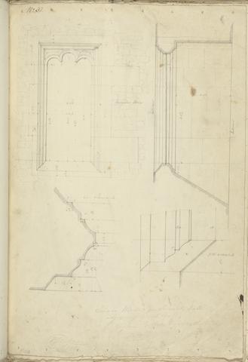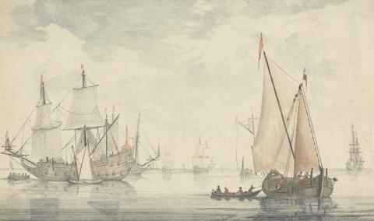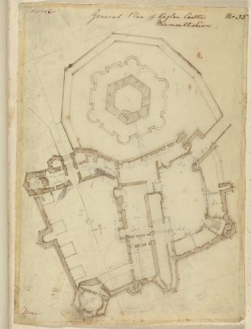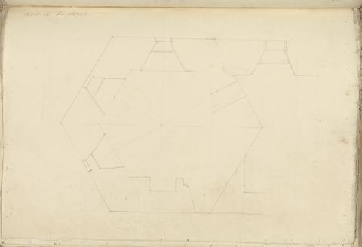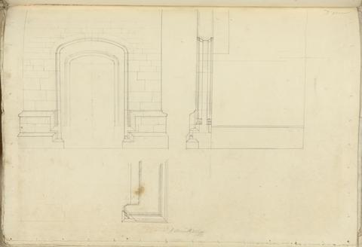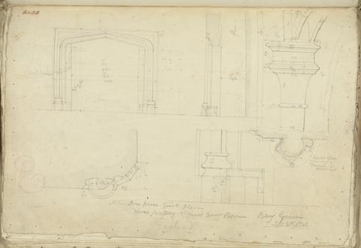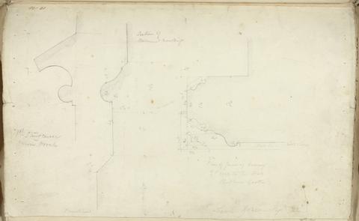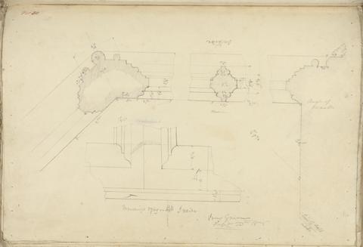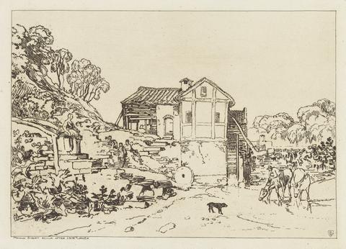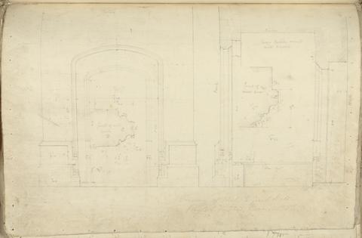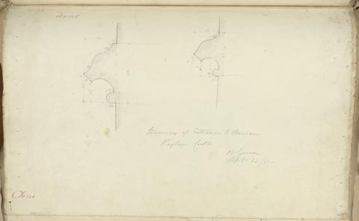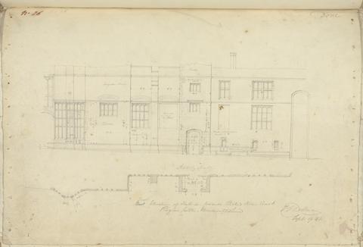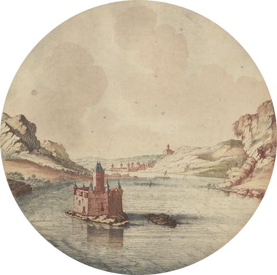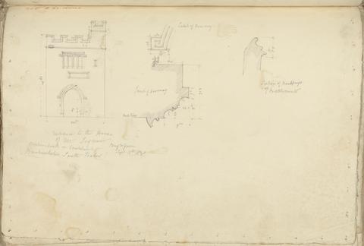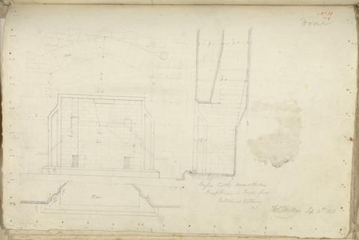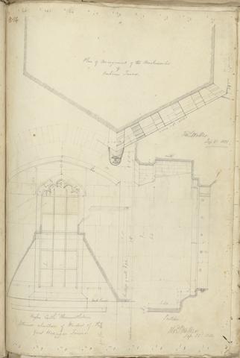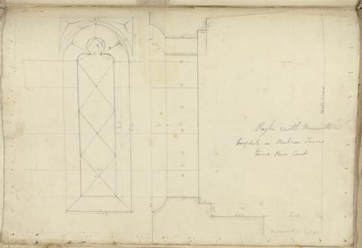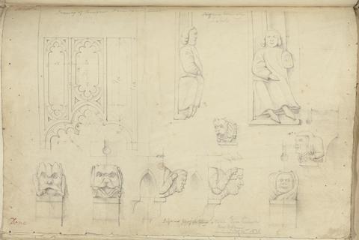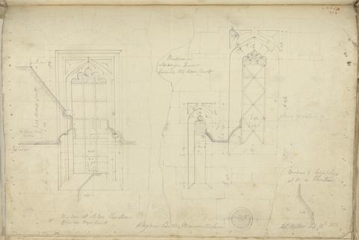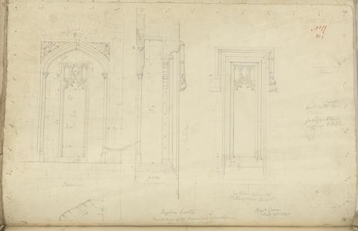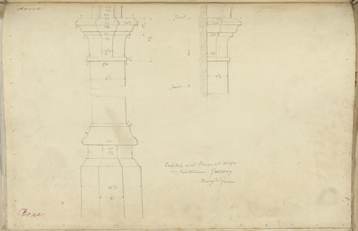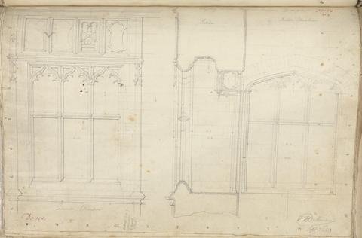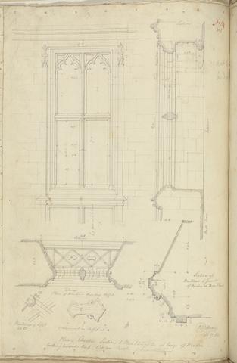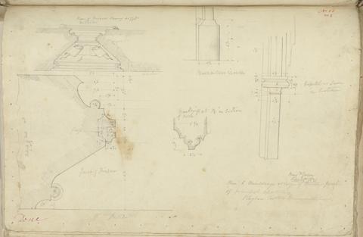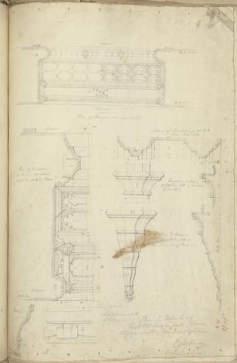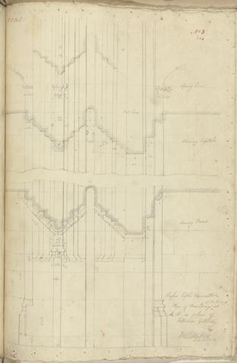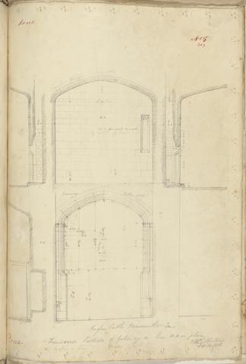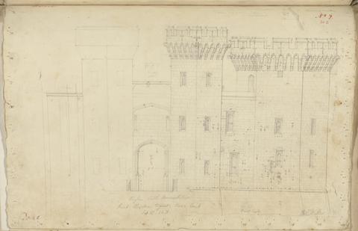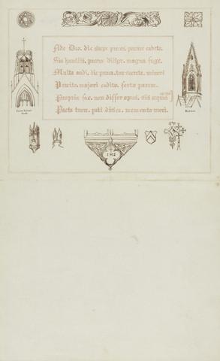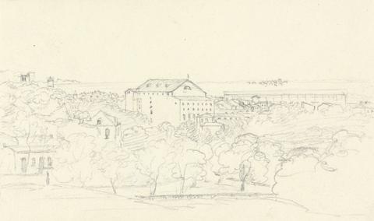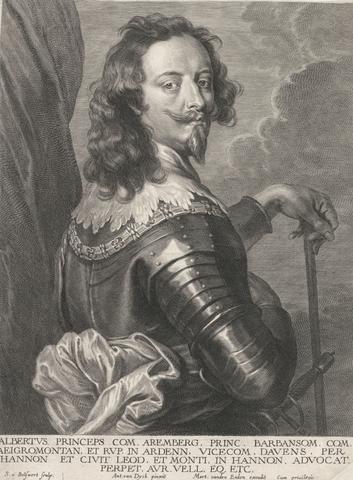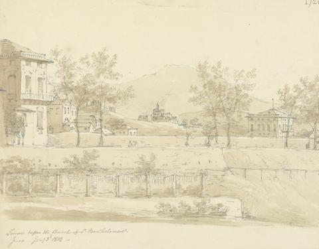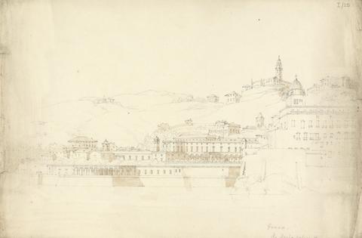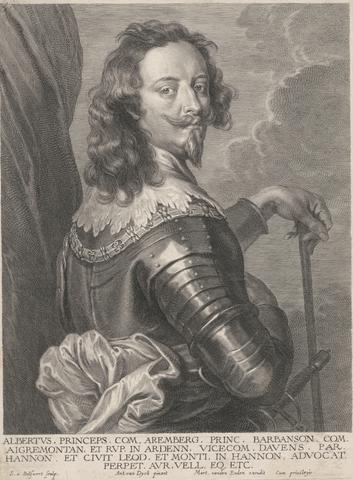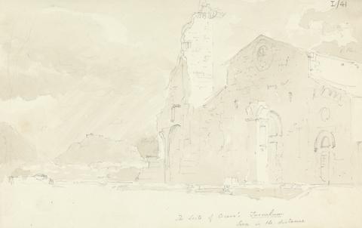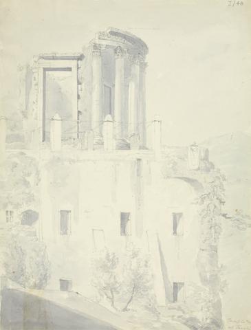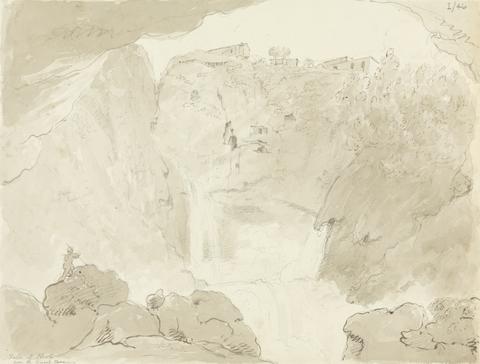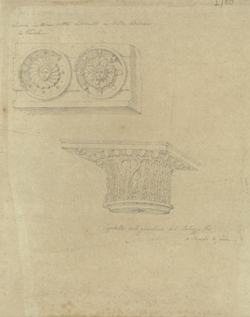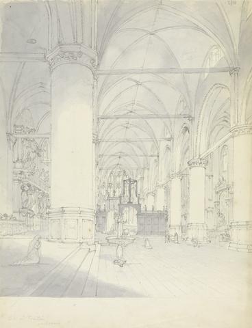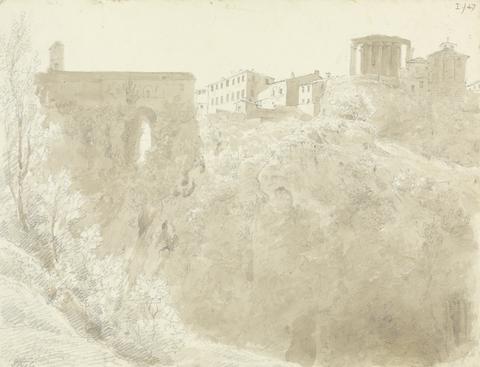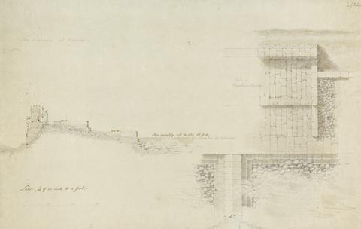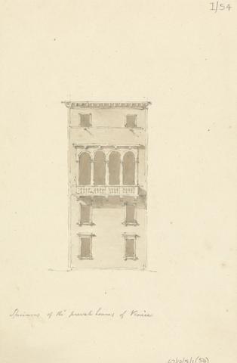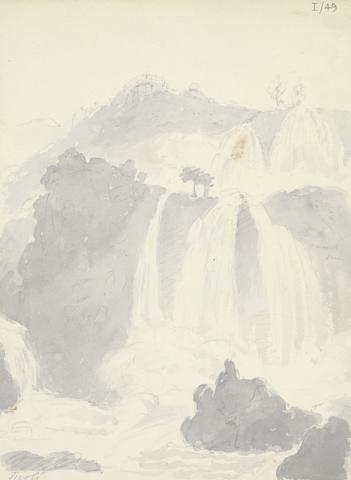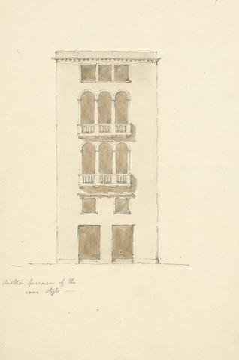YCBA Collections Search
Refine your search
- Prints and Drawings46,954
- Paintings and Sculpture1,853
- Rare Books and Manuscripts1,102
- Frames950
- Archival140
- Unknown artist5,221
- Turner, J. M. W. (Joseph Mallord William), 1775–18513,193
- Reynolds, Joshua, Sir, 1723–17921,142
- Unknown framemaker934
- Bartolozzi, Francesco, 1727–1815905
- Blake, William, 1757–1827892
- Rowlandson, Thomas, 1756–1827845
- Romney, George, 1734–1802814
- Ward, Leslie Matthew 'Spy', 1851–1922773
- Smith, Charles Hamilton, 1776–1859751
- Simpson, William, 1823–1899645
- Bruce, James, 1730–1794601
- Lear, Edward, 1812–1888532
- Hastings, Thomas Capt., 1778–1854520
- Alken, Henry Thomas, 1784–1851496
- Gillray, James, 1756–1815472
- Hogarth, William, 1697–1764466
- Smirke the Younger, Robert, Sir, 1781–1867433
- Balugani, Luigi Antonio Melchiorre, 1737–1771419
- Lafreri, Antonio, 1512–1577410
- more Creator »
- Available41,710
- Unavailable9,289
- Prints25,743
- Drawings & Watercolors17,503
- Drawing & Watercolors-Architectural1,758
- Paintings1,721
- Drawings & Watercolors-Sketchbooks1,549
- Frames950
- Books714
- Photographs296
- Drawings & Watercolors-Miniatures194
- Archives and Manuscripts140
- Sculptures104
- Three-Dimensional Artifacts96
- Maps & Atlas (printed)49
- Archives & Manuscripts41
- Posters18
- Ceramics17
- Maps & Atlases (manuscript)8
- Visual Materials8
- Periodicals7
- Print-printing-plates7
- more Classification »
- Iconographie Anglaise par Reynolds et Autres604
- A Collection of Continental Drawings, From a Set of Four Sketchbooks, 1802-1804425
- Picturesque Views in England and Wales389
- The Environs of London320
- Speculum Romanae Magnificentiae308
- A Book of Sundry Prints218
- Beaumont Album216
- Album of Drawings for Book Illustrations214
- Turner's Annual Tour- The Seine208
- Liber Studiorum196
- Sketches, Volume IV: Drawings of Isle of Wight, Hampshire and Devon189
- Collection of Sketches by Henry Swinburne186
- Icones Principum Virorum185
- Studies of, 167 Drawings, and 1 Print, for Oil Paintings, by Benjamin R. Haydon166
- Scott's Prose Works156
- Rogers's Poems155
- Sketches, Vol. 6: 152 Drawings of Isle of Wight, Canterbury, and Hampstead, etc.153
- Rowlandson's Sketches: Album of 150 Drawings150
- Original Sketches of Animals & etc.147
- Collection of 141 Caricatures141
- more Collective Title »
- wove paper16,789
- graphite14,119
- laid paper10,367
- watercolor8,511
- black ink4,659
- etching (printing process)4,426
- brown ink4,290
- pen3,936
- line engraving3,930
- mezzotint3,560
- gray wash2,214
- gouache1,856
- painting (technique)1,718
- oil paint1,658
- stipple engraving1,531
- brown wash1,242
- canvas1,197
- gray ink1,001
- wood958
- gold leaf944
- more Materials & Techniques »
Current results range from 0 to 305
- Unknown 11,518
Current results range from 0 to 365
- Unknown 12,078
- drawing17,509
- intaglio print12,705
- watercolor10,074
- painting1,725
- frame950
- planographic print630
- relief print595
- photograph305
- engraving167
- miniature160
- ephemera139
- lithograph120
- photomechanical print110
- aquatint106
- sculpture104
- frontispiece88
- ticket83
- etching75
- wood engraving70
- advertisement64
- more Work Type »
- architectural subject9,080
- landscape8,900
- genre subject4,960
- portrait4,502
- marine art2,388
- figure study2,279
- religious and mythological subject2,071
- animal art2,031
- literary theme2,012
- cityscape1,967
- sporting art1,009
- historical subject786
- military art780
- botanical subject278
- still life251
- cartographic material85
- abstract art57
- anatomical study39
- watercolor1
- architectural subject6,609
- landscape5,664
- trees3,478
- genre subject3,285
- portrait3,250
- men2,890
- river2,318
- man2,270
- animal art1,642
- women1,626
- figure study1,566
- woman1,562
- religious and mythological subject1,518
- cityscape1,298
- clouds1,247
- costume1,236
- buildings1,157
- marine art1,154
- church1,149
- hills1,085
- more Subject Terms »
- United Kingdom4,268
- England3,994
- Europe3,285
- London1,225
- Italy768
- France764
- Greater London693
- Great Britain435
- City of Westminster367
- Scotland356
- Seine338
- India331
- Kent328
- Africa318
- Thames296
- Wales257
- Egypt251
- Palace of Westminster236
- Rome233
- Asia221
- more Associated Places »
- Shakespeare, William (1564–1616), playwright and poet937
- Delany, Mary, 1700-1788138
- Jesus Christ (7–2 BC/BCE to 30–36 AD/CE)115
- Cupid65
- Venus60
- Garrick, David (1717–1779), actor and playwright47
- Jesus44
- The Virgin Mary43
- Fox, Charles James (1749–1806), politician34
- Adonis27
- Pitt, William [known as Pitt the younger] (1759–1806), prime minister27
- Sir John Falstaff25
- Job24
- Jones, Inigo (1573–1652), architect and theatre designer24
- Bacchus22
- Russell, Lord John, 1st Earl Russell of Kingston Russell (1792–1878), politician/statesman22
- Apollo21
- saint21
- Blackburne, Anna, 1726–179320
- Diana20
- more Associated People »
- In a New Light: 500 Years of British Art (Yale Center for British Art, 2025-04-01 - 2026-01-30)344
- The Human Form Divine - William Blake from the Paul Mellon Collection (Yale Center for British Art, 1997-04-02 - 1997-07-06)286
- William Blake - His Art & Times (Art Gallery of Ontario, 1982-12-03 - 1983-02-06)221
- William Blake - His Art & Times (Yale Center for British Art, 1982-09-15 - 1982-11-14)221
- Pleasures and Pastimes (Yale Center for British Art, 1990-02-21 - 1990-04-29)202
- Painting in England 1700-1850 - From The Collection of Mr. and Mrs. Paul Mellon (Yale University Art Gallery, 1965-04-15 - 1965-06-20)199
- Translations - Turner and Printmaking (Yale Center for British Art, 1993-09-29 - 1993-12-05)190
- English Landscape (Paul Mellon Collection) 1630-1850 (Yale Center for British Art, 1977-04-19 - 1977-07-17)188
- Edward Lear and the Art of Travel (Yale Center for British Art, 2000-09-20 - 2001-01-14)184
- William Blake (Tate Britain, 2000-11-02 - 2001-02-04)184
- The Line of Beauty : British Drawings and Watercolors of the Eighteenth Century (Yale Center for British Art, 2001-05-19 - 2001-08-05)171
- Connections (Yale Center for British Art, 2011-05-26 - 2011-09-11)163
- Paul Mellon's Legacy : A Passion for British Art (Yale Center for British Art, 2007-04-18 - 2007-07-29)158
- Presences of Nature - British Landscape 1780-1830 (Yale Center for British Art, 1982-10-20 - 1983-02-27)157
- The Critique of Reason : Romantic Art, 1760–1860 (Yale University Art Gallery, 2015-03-06 - 2015-07-26)156
- Shakespeare and British Art (Yale Center for British Art, 1981-04-23 - 1981-07-05)147
- The Romantic Print in the Age of Revolutions: Hero, Hero-Worship, and the Heroic in History (Yale Center for British Art, 2003-01-23 - 2003-06-01)140
- The Paul Mellon Bequest : Treasures of a Lifetime (Yale Center for British Art, 2001-02-17 - 2001-04-29)134
- Painters and Engraving - The Reproductive Print from Hogarth to Wilkie (Yale Center for British Art, 1980-03-26 - 1980-06-22)128
- Thomas Girtin (Yale Center for British Art, 1986-01-21 - 1986-03-30)127
- more Exhibition History »
- Yale Center for British Art, Paul Mellon Collection36,905
- Yale Center for British Art, Paul Mellon Fund3,225
- Yale Center for British Art; Yale University Art Gallery Collection1,509
- Yale Center for British Art1,219
- Yale Center for British Art; Gift of Michael H. LeWitt, Peter A. LeWitt, and Erwin Strasmick1,041
- Yale Center for British Art, Gift of Donald C. Gallup, Yale BA 1934, PhD 1939437
- Yale Center for British Art, Yale Art Gallery Collection, Gift of Mr. and Mrs. J. Richardson Dilworth, B.A. 1938300
- Yale Center for British Art; Gift of Herman W. Liebert282
- Yale Center for British Art, The G. Allen Smith Collection, transfer from the Yale University Art Gallery210
- Yale Center for British Art, Gift of Paul F. Walter180
- Yale Center for British Art, Bequest of Joseph F. McCrindle, Yale LLB 1948145
- Yale Center for British Art, The Walter R. Callender, Yale BA 1894, Memorial Collection, Gift of Ivy Lee Callender, transfer from the Yale University Art Gallery141
- Yale Center for British Art, Gift of Arthur Weyhe136
- Yale Center for British Art, Gift of Chauncey Brewster Tinker135
- Yale Center for British Art, Transfer from the Yale University Library and the Yale University Art Gallery130
- Yale Center for British Art, Gift of Janet and James Sale, Yale BA 1960121
- Yale Center for British Art, Yale Art Gallery Collection119
- Yale Center for British Art, Yale Art Gallery Collection, Gift of Mr. and Mrs. J. Richardson Dilworth, B.A. 1938, to the Yale University Art Gallery111
- Yale Center for British Art, Gift of Charles Isaacs and Carol Nigro103
- Yale Center for British Art, Gift of Kenneth D. Rapoport, MD102
- more Credit Line »
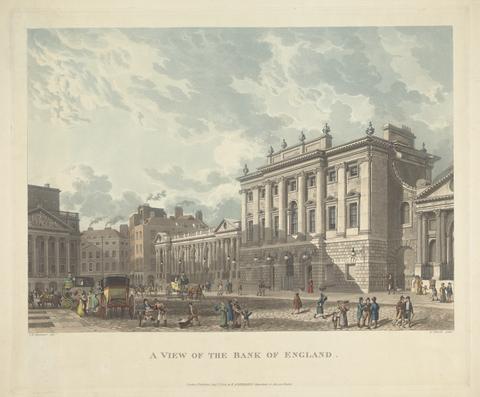
![John Dean Moses in the Bulrushes [Reclining Child]](https://media.collections.yale.edu/thumbnail/ycba/be623310-8fd7-4fdf-b3d7-1476cd80f7e9)
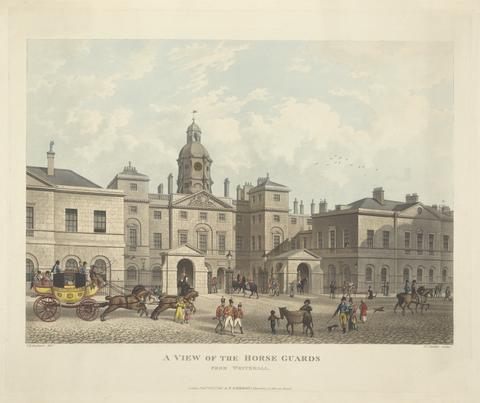
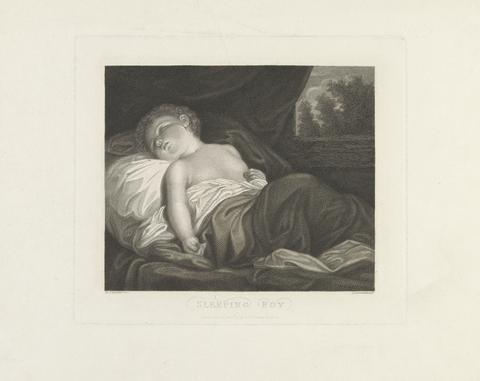
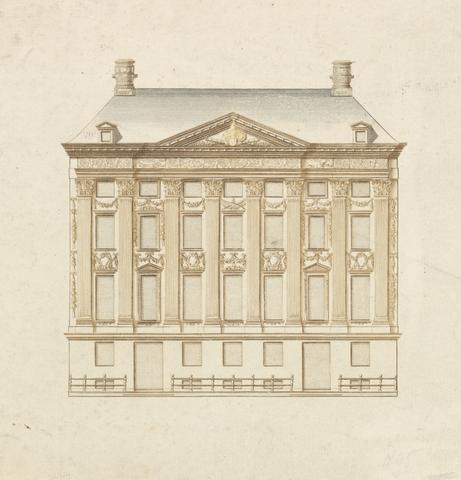
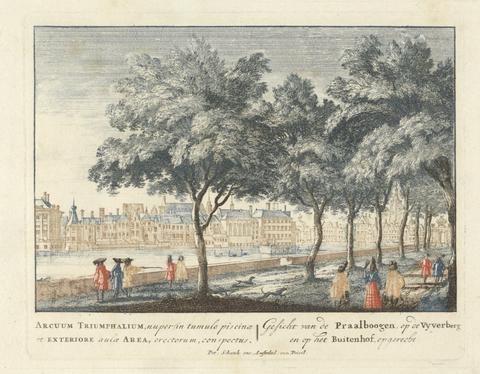
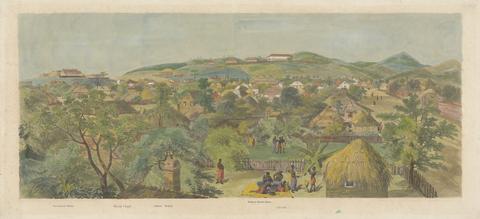
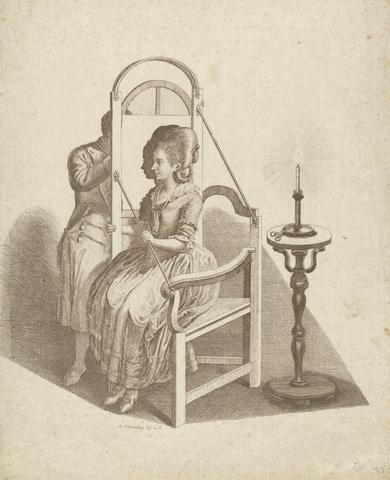
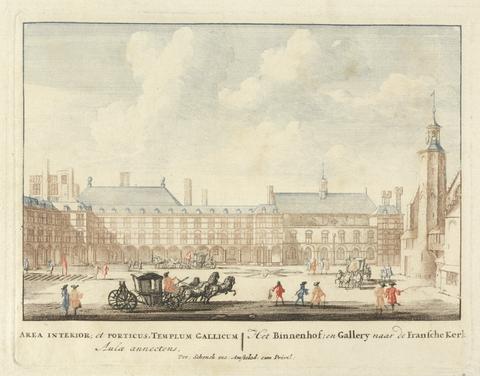
![Johann Teyler [One of] Six Colored Engravings of Castles, Ruins and Seascapes](https://media.collections.yale.edu/thumbnail/ycba/25836071-33a8-4f47-bca0-aa2e1a0b0f09)
