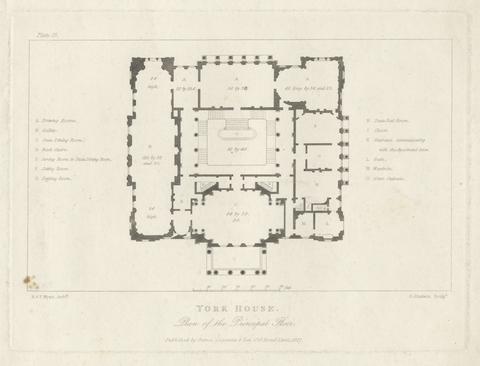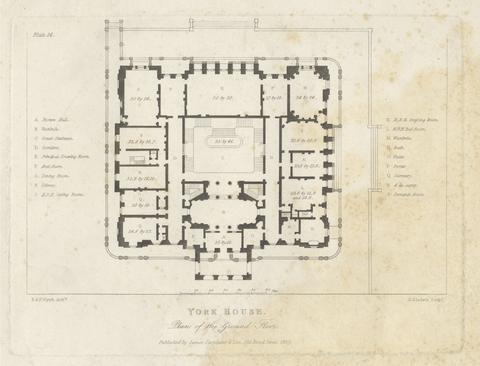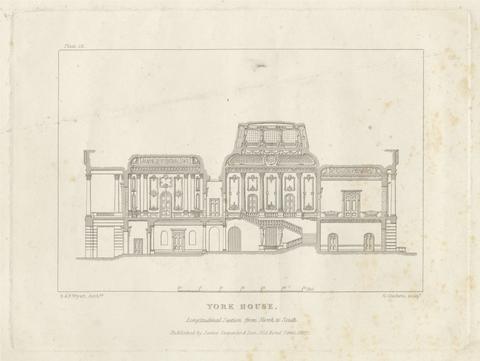Search Constraints
You searched for:
Subject Terms mansion
Remove constraint Subject Terms: mansionTopic subjectplace ss City of Westminster
Remove constraint Topic subjectplace ss: City of WestminsterClassification Prints
Remove constraint Classification: PrintsSearch Results

- Date:
- 1827
- Materials & Techniques:
- Etching on moderately thick, slightly textured, cream wove paper
- Dimensions:
- Sheet: 9 1/16 x 11 5/16 inches (23 x 28.8 cm)
- Collection:
- Prints and Drawings
- Credit Line:
- Yale Center for British Art, Paul Mellon Collection

- Date:
- 1827
- Materials & Techniques:
- Etching on moderately thick, slightly textured, cream wove paper
- Dimensions:
- Sheet: 9 5/16 x 11 5/16 inches (23.7 x 28.7 cm)
- Collection:
- Prints and Drawings
- Credit Line:
- Yale Center for British Art, Paul Mellon Collection

- Date:
- 1827
- Materials & Techniques:
- Etching on moderately thick, slightly textured, cream wove paper
- Dimensions:
- Sheet: 9 1/2 x 11 9/16 inches (24.2 x 29.4 cm)
- Collection:
- Prints and Drawings
- Credit Line:
- Yale Center for British Art, Paul Mellon Collection

- Date:
- ca. 1830
- Materials & Techniques:
- Lithograph with hand coloring on moderately thick, slightly textured, beige wove paper
- Dimensions:
- Sheet: 14 1/4 x 19 5/8 inches (36.2 x 49.8 cm)
- Collection:
- Prints and Drawings
- Credit Line:
- Yale Center for British Art, Paul Mellon Collection