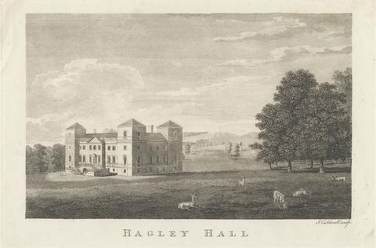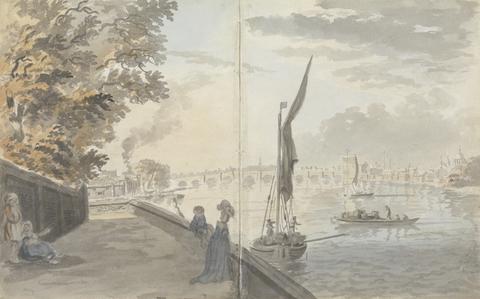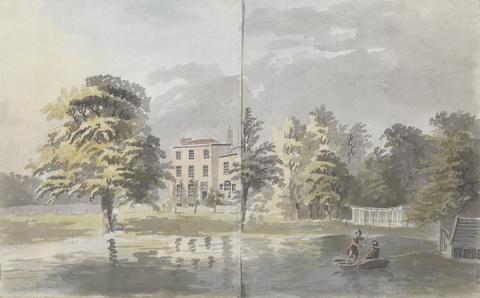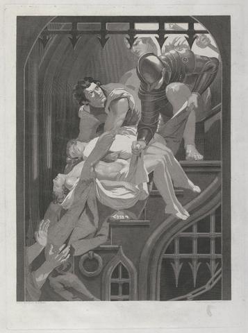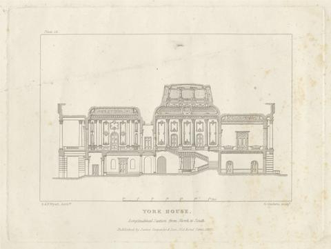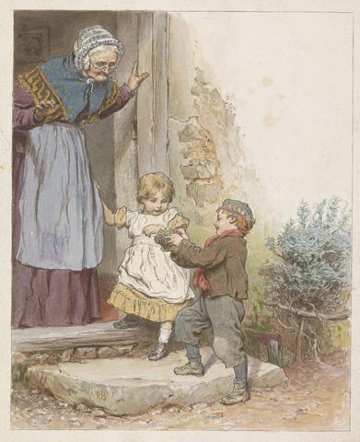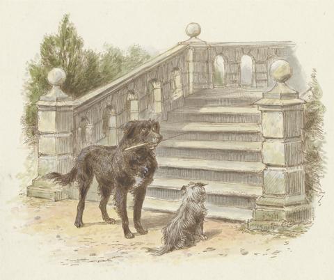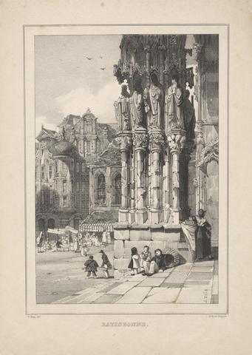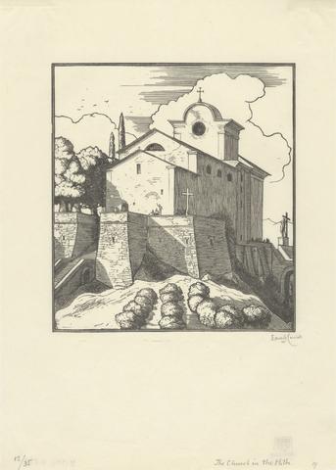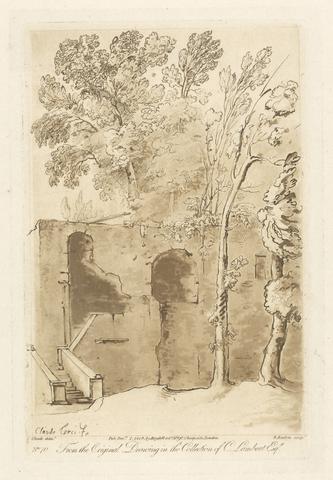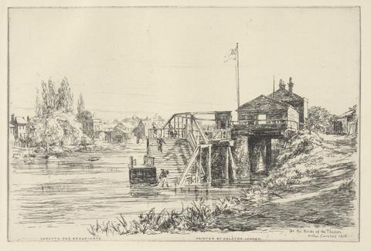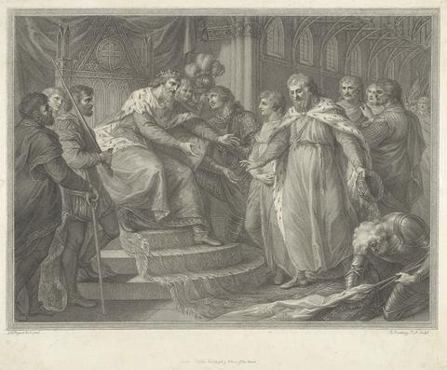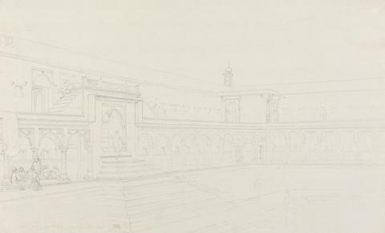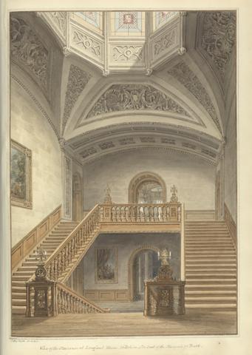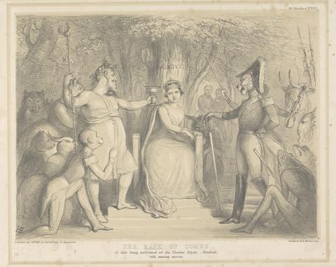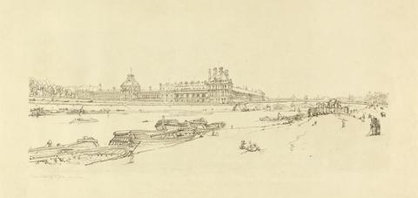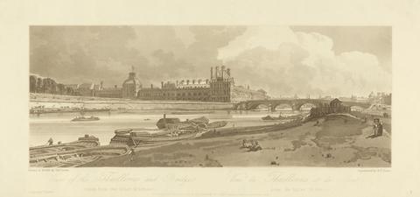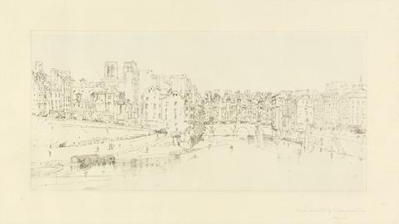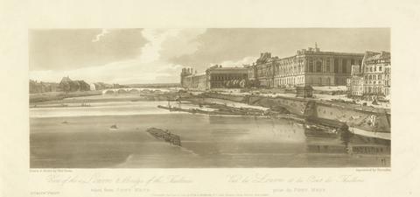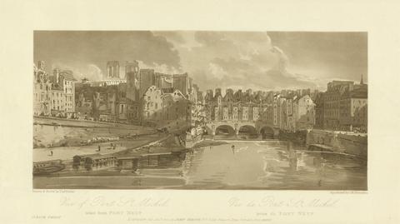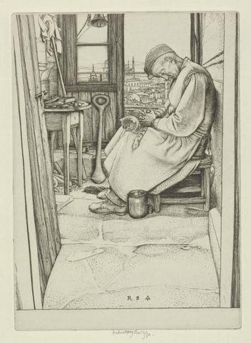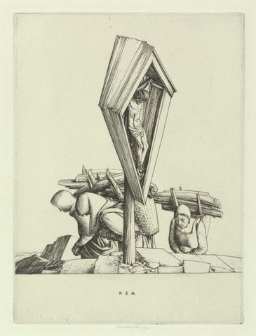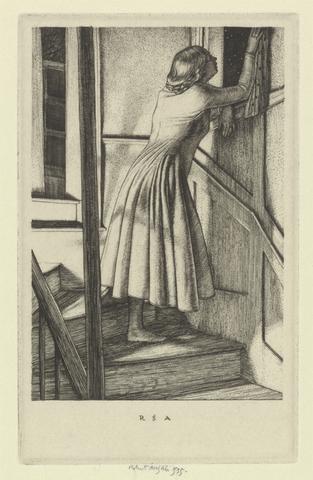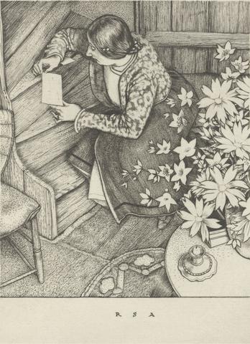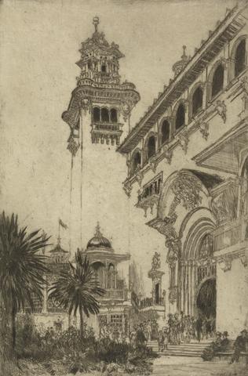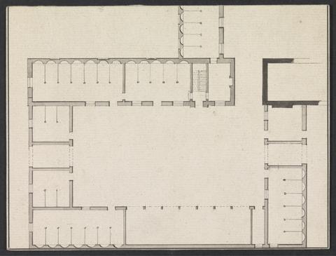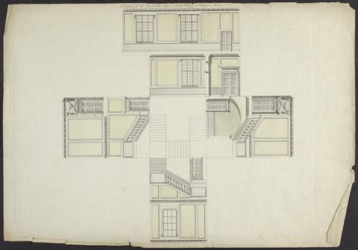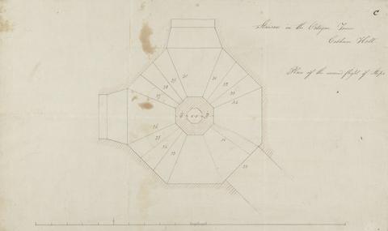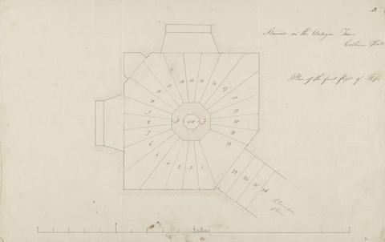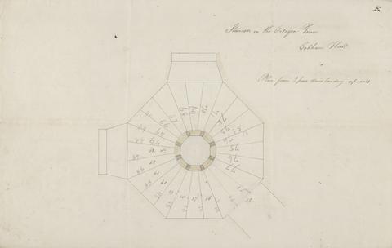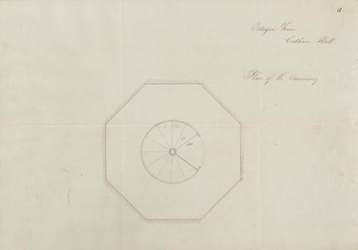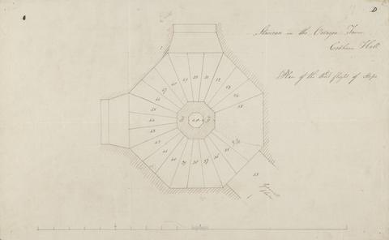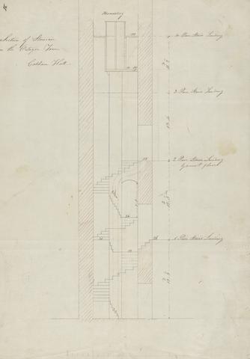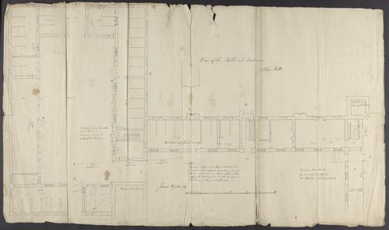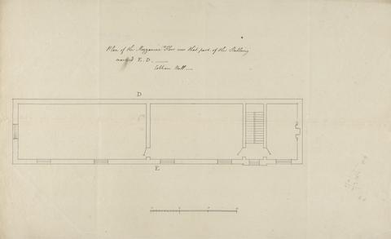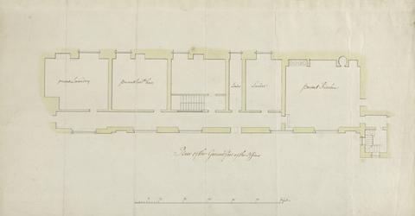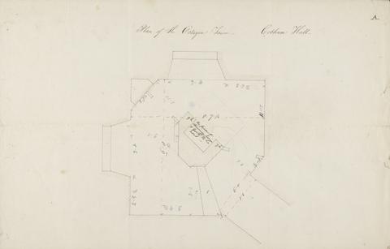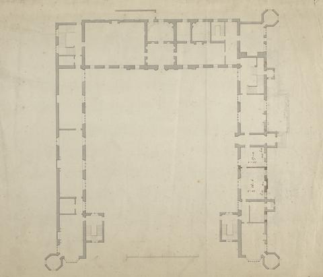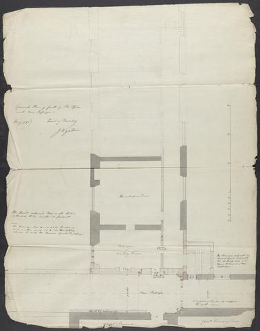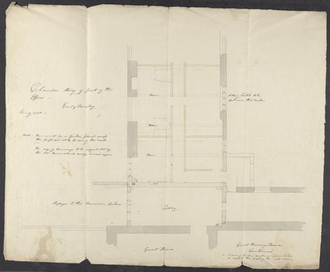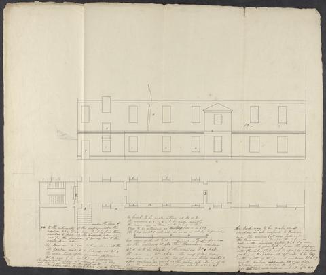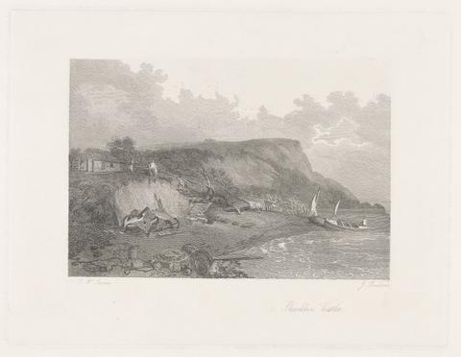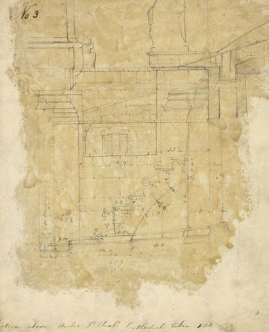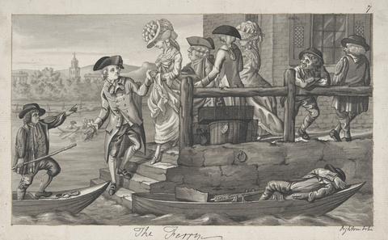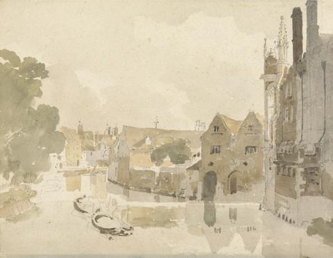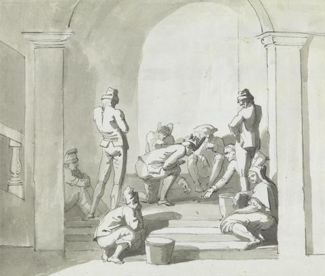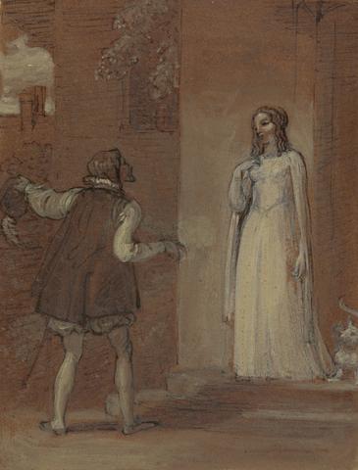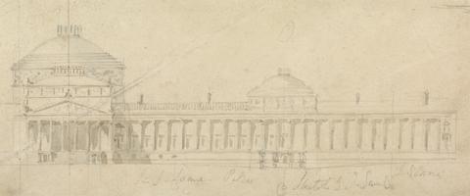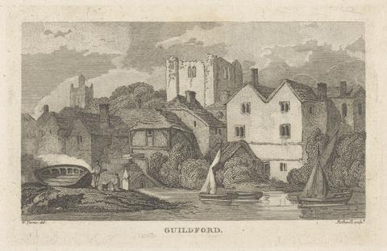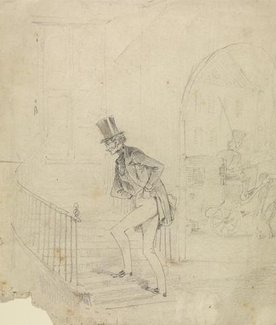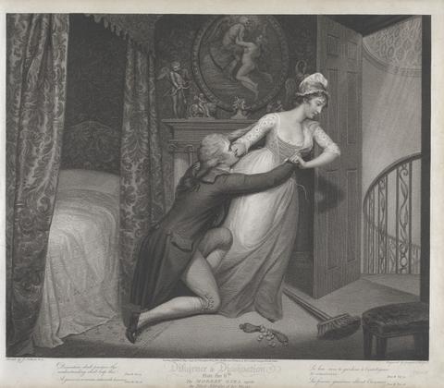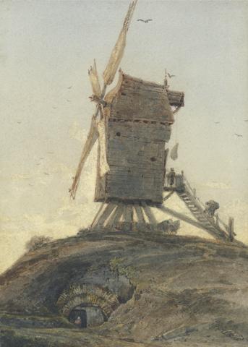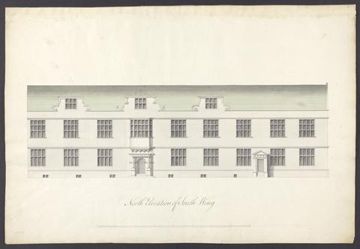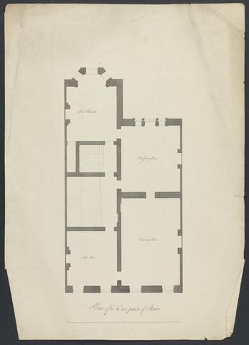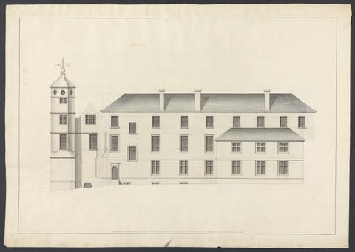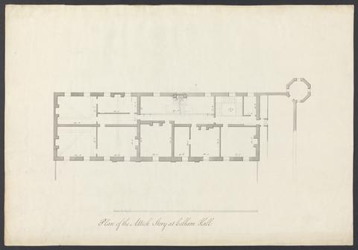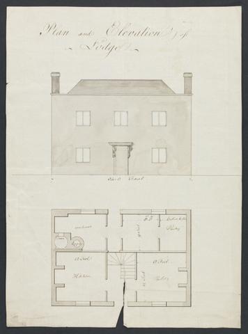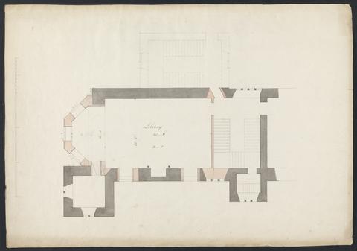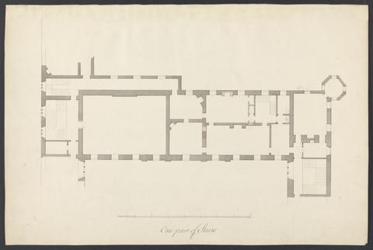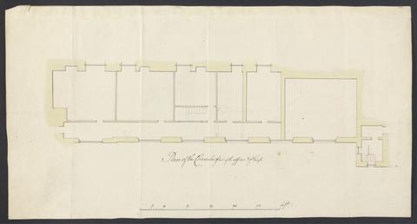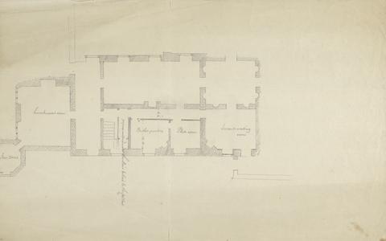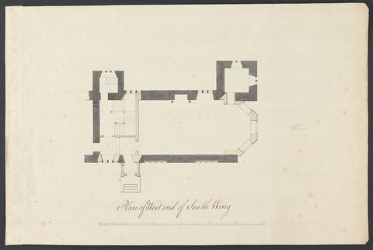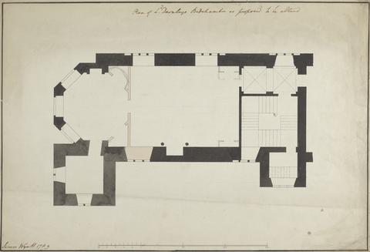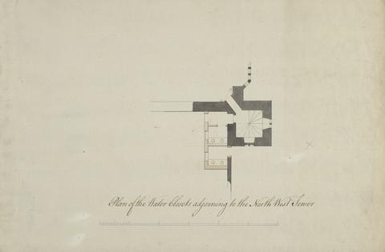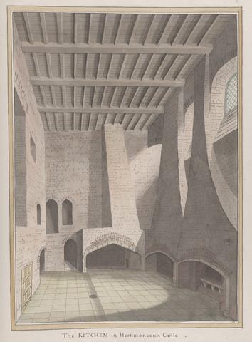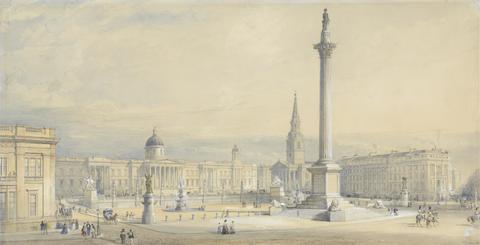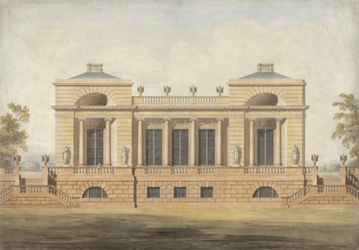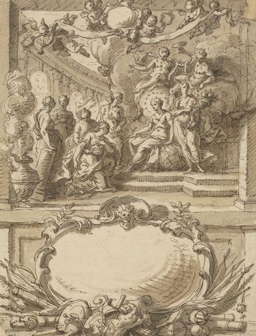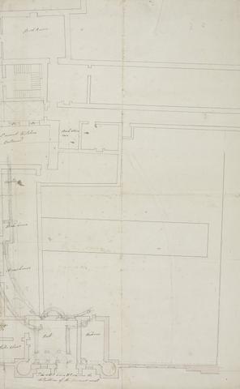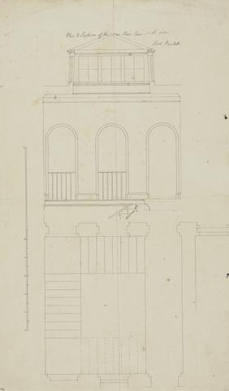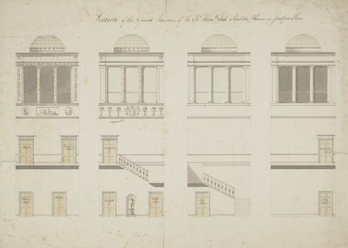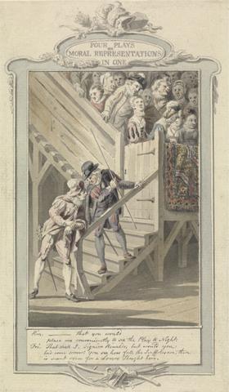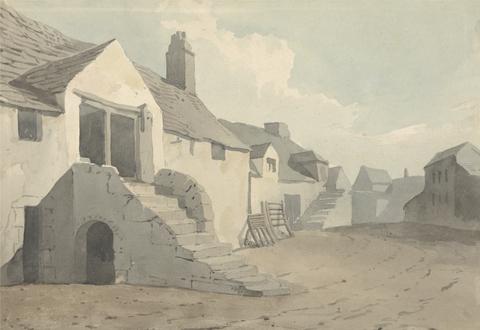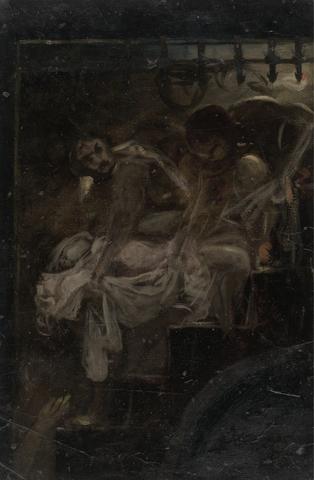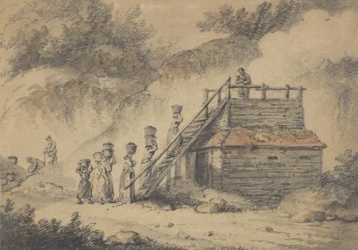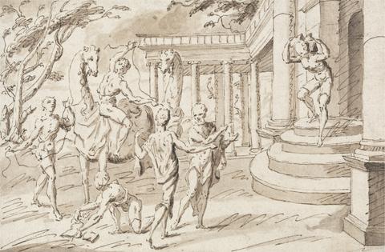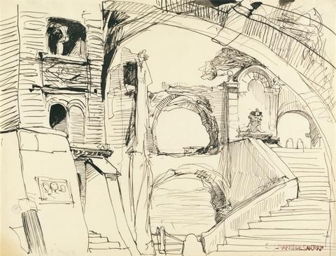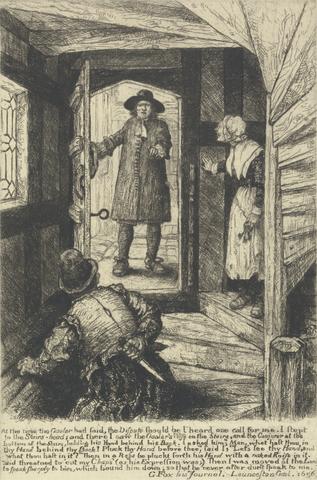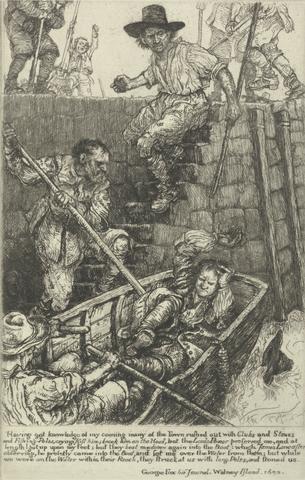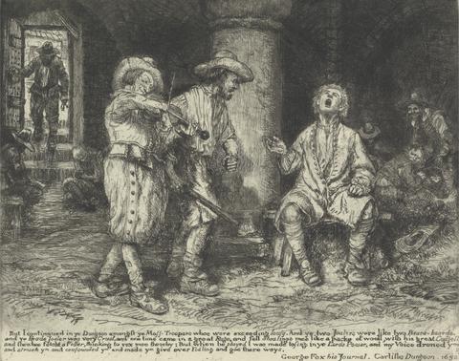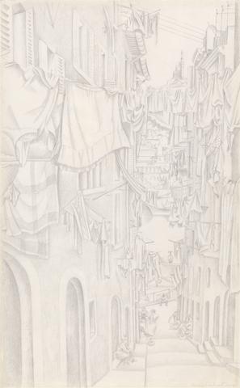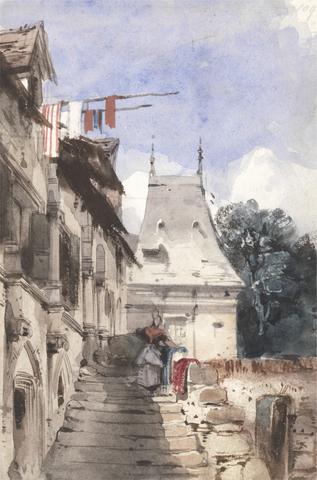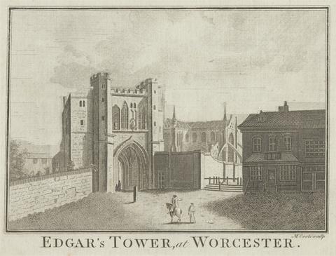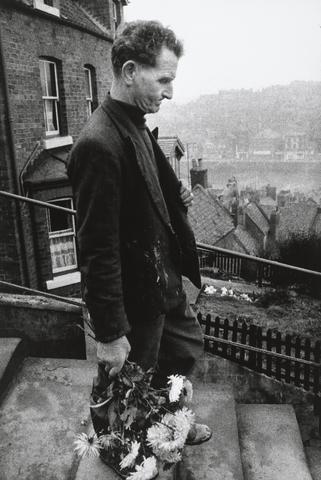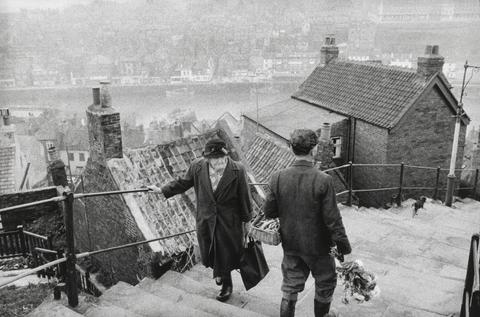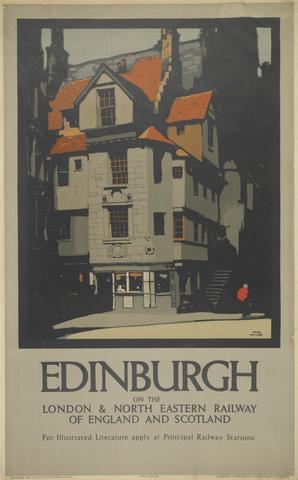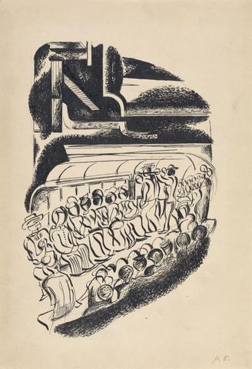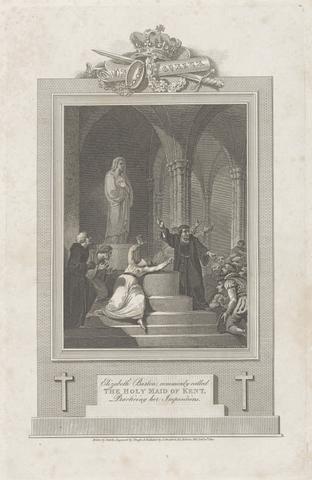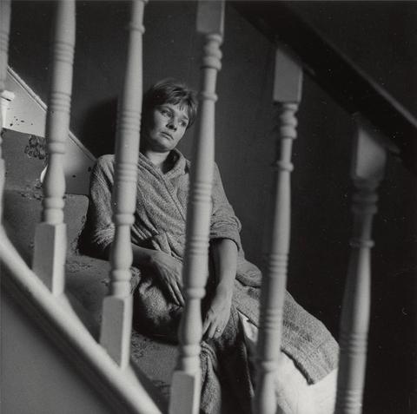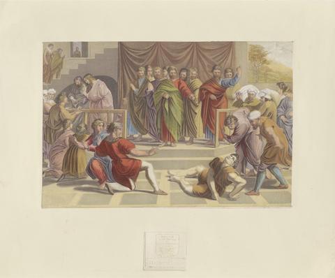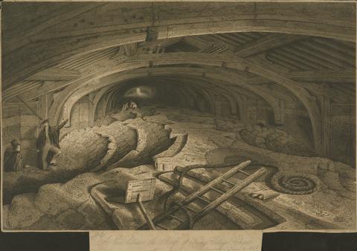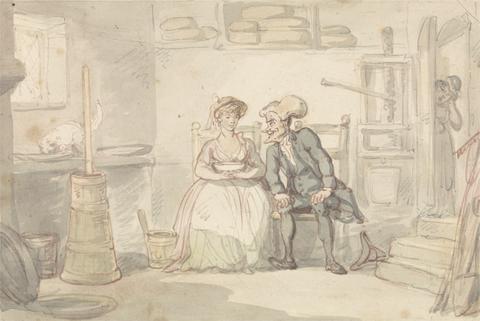YCBA Collections Search
Refine your search
- Wyatt, James, 1746–181345
- Unknown artist12
- Cameron, David Young, Sir, 1865–19459
- Bonington, Richard Parkes, 1801–18287
- Girtin, Thomas, 1775–18026
- Turner, J. M. W. (Joseph Mallord William), 1775–18516
- ,, 1895–19735
- Adam, Robert, 1728–17925
- Blake, William, 1757–18275
- Bone, Muirhead, Sir, 1876–19535
- Rowlandson, Thomas, 1756–18275
- Bradshaw, & Blacklock, active ca.18504
- Bonneau, Jacob, 1741–17863
- Bowles, John, 1701–17793
- Boydell, John, 1720–18043
- Boys, Thomas Shotter, 1803–18743
- Davidson, Bruce, born 19333
- Flint, W. Russell (William Russell), Sir, 1880–19693
- Gwynn, John, 1713–17863
- Northcote, James, 1746–18313
- more Creator »
- England / Scotland 19603
- George Fox His Journal3
- North Italian Set3
- A Collection of Continental Drawings, From a Set of Four Sketchbooks, 1802-18042
- Beaumont Album2
- Europe. A Prophecy, Copy A2
- Exhibition Etchings2
- Liber Studiorum2
- Picturesque Views of the Antiquities of England & Wales, 17862
- Raphael Cartoons2
- Selection from a Sketchbook of London Views2
- The Poems of Thomas Gray2
- The Tragedy of Macbeth2
- Ackermann's Repository of Arts, Literature, Commerce, Manufactures, Fashions and Politics1
- Beligian Set1
- Cahier de six sujets1
- Castellated and Domestic Architecture of England and Wales from the 11th Century to the 19th, Vol. 2, Drawn by J. Buckler, F.S.A. & J.C. Buckler for T. L. Parker, Esqr.1
- Illustrations from Camden's 'The imperial history of England'1
- Isle of Wight Series1
- Jack Sheppard, A Romance in 3 Volumes1
- more Collective Title »
Current results range from 7 to 154
- Unknown 1
Current results range from 5 to 146
- Unknown 2
- Shakespeare, William (1564–1616), playwright and poet9
- Ananias3
- Fox, George (1624–1691), a founder of the Religious Society of Friends (Quakers)3
- Lady Macbeth (character in Macbeth)2
- Peter, the Apostle, St. (ca. 1 BC - ca. 68 AD)2
- Susanna2
- Aeneas1
- Anne Page (character in The Merry Wives of Windsor)1
- Apollo1
- Ariadne1
- Bacchus1
- Barton, Elizabeth [called the Holy Maid of Kent, the Nun of Kent] (ca. 1506–1534), Benedictine nun and visionary1
- Beaumont, Francis (1584–1616) English dramatist1
- Berlichingen, Götz von (1480–1562), German1
- Bridgman, Elizabeth (née Walton) (1752–1843)1
- Bulwer, Sir Henry, later Baron Dalling and Bulwer (1801–1872), politician and diplomat1
- Catherine of Braganza, (1638 - 1705), Queen of Charles II1
- Cumaean Sibyl1
- Dench, Judith Olivia “Judi” (born 1934), actress and author1
- Duchesse de Montpensier (mid 19th century), wife of Antoine Marie Philippe Louis1
- more Associated People »
- Shakespeare and British Art (Yale Center for British Art, 1981-04-23 - 1981-07-05)5
- British Architectural Drawings (Yale Center for British Art) (Yale Center for British Art, 1982-04-21 - 1982-05-30)4
- City Dwellings and Country Houses - Robert Adam and his Style (Cooper-Hewitt National Design Museum, 1982-01-19 - 1982-04-11)4
- Country Houses in Great Britain - Yale Center for British Art (Yale Center for British Art, 1979-10-10 - 1980-01-29)4
- In a New Light: 500 Years of British Art (Yale Center for British Art, 2025-04-01 - 2026-01-30)4
- Painting in England 1700-1850 - From The Collection of Mr. and Mrs. Paul Mellon (Yale University Art Gallery, 1965-04-15 - 1965-06-20)4
- Great British Watercolors from the Paul Mellon Collection at the Yale Center for British Art (The State Hermitage Museum, 2007-10-23 - 2008-01-13)3
- Great British Watercolors from the Paul Mellon Collection at the Yale Center for British Art (Virginia Museum of Fine Arts, 2007-07-11 - 2007-09-30)3
- Great British Watercolors from the Paul Mellon Collection at the Yale Center for British Art (Yale Center for British Art, 2008-06-09 - 2008-08-17)3
- Richard Parkes Bonington (Musée du Petit Palais, 1992-03-05 - 1992-05-17)3
- Richard Parkes Bonington (Yale Center for British Art, 1991-11-13 - 1992-01-19)3
- Sidesaddle, 1690-1935 (National Sporting Library and Museum, 2018-09-07 - 2019-03-24)3
- The Line of Beauty : British Drawings and Watercolors of the Eighteenth Century (Yale Center for British Art, 2001-05-19 - 2001-08-05)3
- An American's Passion for British Art - Paul Mellon's Legacy (Yale Center for British Art, 2007-04-18 - 2007-07-29)2
- Constable to Delacroix : British Art and the French Romantics 1820-1840 (Minneapolis Institute of Arts, 2003-06-01 - 2003-08-27)2
- Constable to Delacroix : British Art and the French Romantics 1820-1840 (The Metropolitan Museum of Art, 2003-09-29 - 2004-01-04)2
- English Landscape (Paul Mellon Collection) 1630-1850 (Yale Center for British Art, 1977-04-19 - 1977-07-17)2
- Painters and Engraving - The Reproductive Print from Hogarth to Wilkie (Yale Center for British Art, 1980-03-26 - 1980-06-22)2
- Roads to Rails - Revolution in British Transport (Yale Center for British Art, 1992-04-15 - 1992-06-28)2
- Sun, Wind, and Rain - The Art of David Cox (Birmingham Museum & Art Gallery, 2009-01-31 - 2009-05-03)2
- more Exhibition History »
- Yale Center for British Art, Paul Mellon Collection166
- Yale Center for British Art, Paul Mellon Fund26
- Yale Center for British Art, The G. Allen Smith Collection, transfer from the Yale University Art Gallery20
- Yale Center for British Art, Gift from the Estate of Christopher P. Monkhouse4
- Yale Center for British Art, The Walter R. Callender, Yale BA 1894, Memorial Collection, Gift of Ivy Lee Callender, transfer from the Yale University Art Gallery4
- Yale Center for British Art, Bequest of Joseph F. McCrindle, Yale LLB 19483
- Yale Center for British Art, Gift of the George School, Newtown, Pennsylvania3
- Yale Center for British Art, Gift of Janet and James Sale, Yale BA 19602
- Yale Center for British Art, Gift of Joy of Giving Something, Inc.2
- Yale Center for British Art, Gift of Kenneth D. Rapoport, MD2
- Yale Center for British Art, Gift of Paul Mellon in memory of Dudley Snelgrove2
- Yale Center for British Art, Gift of Ralph and Nancy Segall2
- Yale Center for British Art, Transfer from the Yale University Library and the Yale University Art Gallery2
- Yale Center for British Art, Bequest of Beekman C. and Margaret Cannon1
- Yale Center for British Art, Friends of British Art Fund1
- Yale Center for British Art, Gift of David Doret, Yale BA 1968, and Linda Mitchell1
- Yale Center for British Art, Gift of Dr. J. Patrick and Patricia Kennedy1
- Yale Center for British Art, Gift of Frank de Caro and Rosan Augusta Jordan1
- Yale Center for British Art, Gift of George E. Dix, Yale BA 1934, MA 19421
- Yale Center for British Art, Gift of Henry S. Hacker, Yale BA 19651
- more Credit Line »
